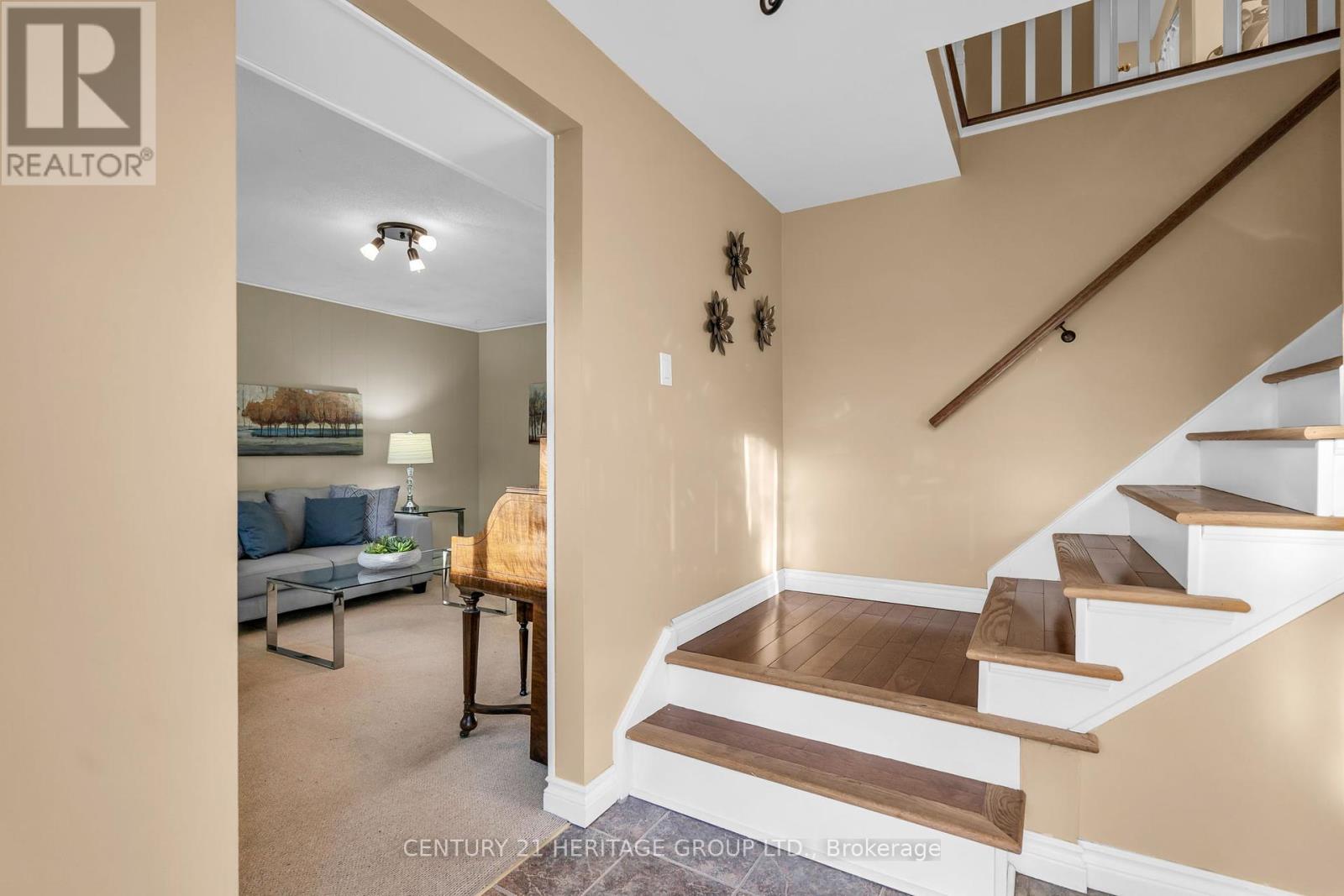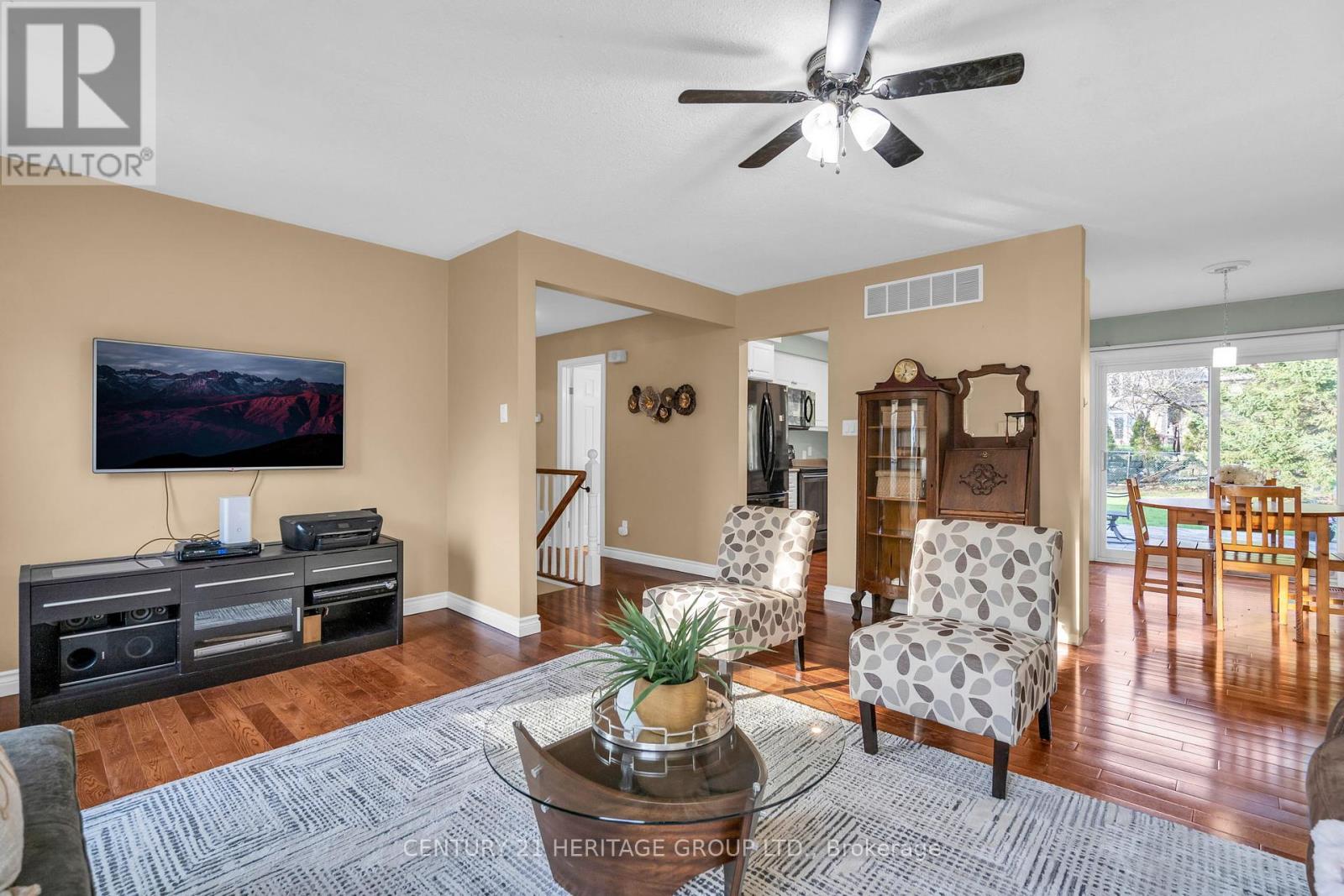65 Highland Avenue Newmarket (Gorham-College Manor), Ontario L3Y 3H9
$949,900
Welcome to 65 highland Ave in the heart of Newmarket! Located on a quiet family friendly street, while being close to all amenities- this homes location can't be beat! This beautiful sun-filled raised bungalow sits on a large deep lot, it's open concept layout is both inviting and functional. Gleaming Hardwood floor, and fresh neutral paint sets the stage to make this your next home! The Primary suite which overlooks the mature private yard features double closets, and a semi ensuite 4 piece bath. Two additional bedrooms adorn the upper level. The ground floor with spacious entry features an additional rec space, perfect for a home office, theatre room or guest bedroom- complete with a 2 piece bath. Enjoy the laundry room's ample storage! The extra deep garage, can easily accomodate two cars plus a workshop or cater to more storage. The backyard complete with deck, built in seating, and kids playground is an entertainers delight! Don't miss this amazing opportunity! (id:50787)
Open House
This property has open houses!
2:00 pm
Ends at:4:00 pm
2:00 pm
Ends at:4:00 pm
Property Details
| MLS® Number | N12116965 |
| Property Type | Single Family |
| Neigbourhood | Gorham |
| Community Name | Gorham-College Manor |
| Amenities Near By | Hospital, Place Of Worship, Public Transit, Schools |
| Community Features | School Bus |
| Parking Space Total | 6 |
| Structure | Shed |
Building
| Bathroom Total | 2 |
| Bedrooms Above Ground | 3 |
| Bedrooms Total | 3 |
| Appliances | Garage Door Opener Remote(s), Dishwasher, Dryer, Freezer, Garage Door Opener, Microwave, Stove, Water Heater, Washer, Window Coverings, Refrigerator |
| Architectural Style | Raised Bungalow |
| Basement Development | Finished |
| Basement Features | Walk Out |
| Basement Type | N/a (finished) |
| Construction Style Attachment | Detached |
| Cooling Type | Central Air Conditioning |
| Exterior Finish | Aluminum Siding, Brick |
| Flooring Type | Hardwood, Carpeted |
| Foundation Type | Concrete |
| Half Bath Total | 1 |
| Heating Fuel | Natural Gas |
| Heating Type | Forced Air |
| Stories Total | 1 |
| Size Interior | 700 - 1100 Sqft |
| Type | House |
| Utility Water | Municipal Water |
Parking
| Attached Garage | |
| Garage |
Land
| Acreage | No |
| Land Amenities | Hospital, Place Of Worship, Public Transit, Schools |
| Sewer | Sanitary Sewer |
| Size Depth | 120 Ft |
| Size Frontage | 50 Ft |
| Size Irregular | 50 X 120 Ft |
| Size Total Text | 50 X 120 Ft |
Rooms
| Level | Type | Length | Width | Dimensions |
|---|---|---|---|---|
| Main Level | Living Room | 5.3 m | 4.7 m | 5.3 m x 4.7 m |
| Main Level | Dining Room | 5.3 m | 4.7 m | 5.3 m x 4.7 m |
| Main Level | Kitchen | 3.2 m | 2.8 m | 3.2 m x 2.8 m |
| Main Level | Eating Area | 3.1 m | 3 m | 3.1 m x 3 m |
| Main Level | Primary Bedroom | 4.2 m | 3.2 m | 4.2 m x 3.2 m |
| Main Level | Bedroom 2 | 4 m | 3 m | 4 m x 3 m |
| Main Level | Bedroom 3 | 3.2 m | 2.7 m | 3.2 m x 2.7 m |
| Ground Level | Recreational, Games Room | 4.6 m | 3.7 m | 4.6 m x 3.7 m |
| Ground Level | Laundry Room | 6.2 m | 2.6 m | 6.2 m x 2.6 m |




















































