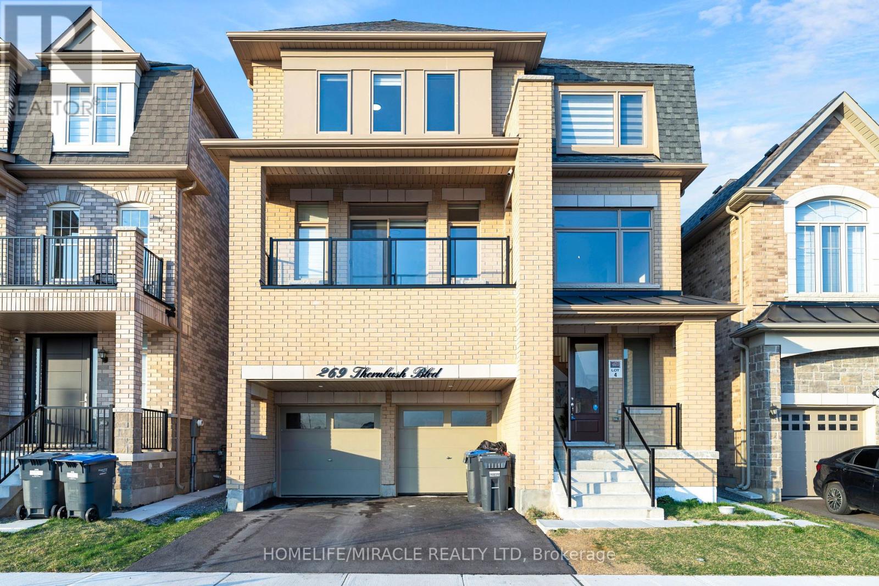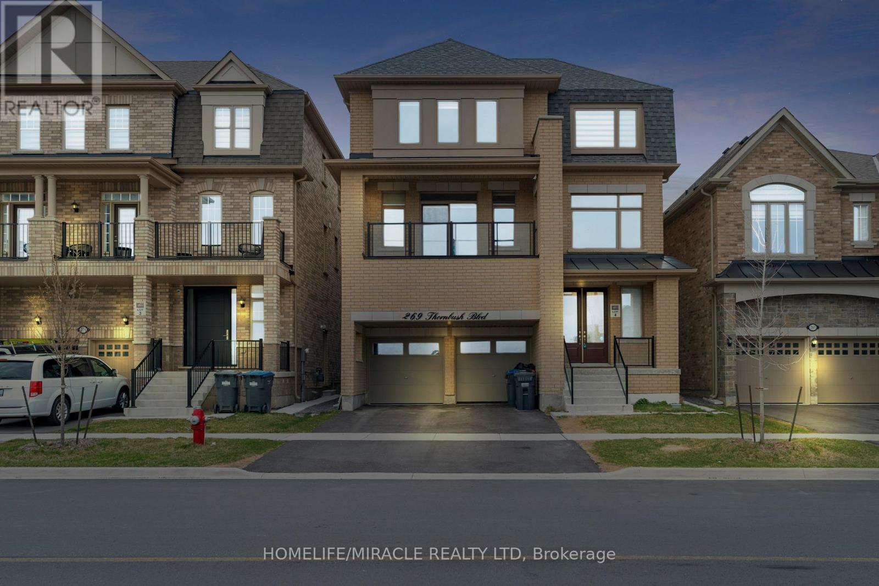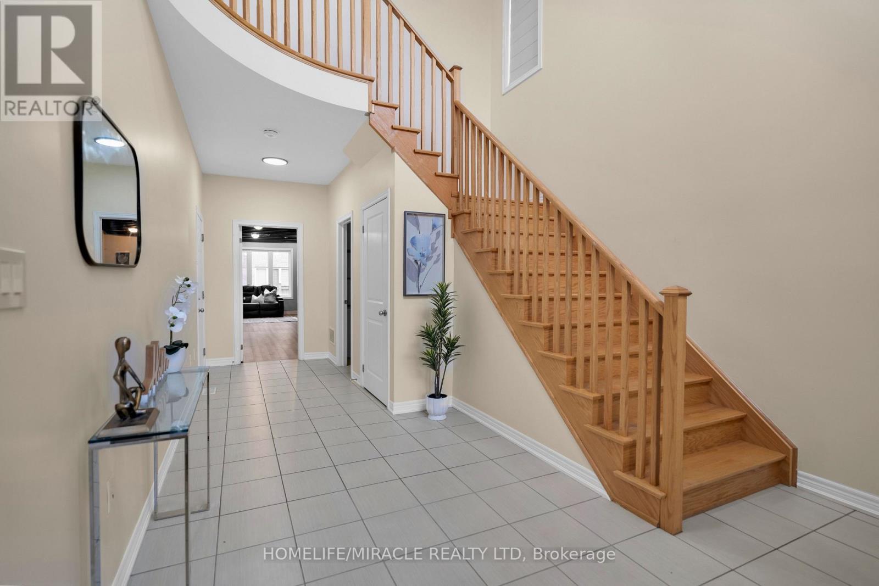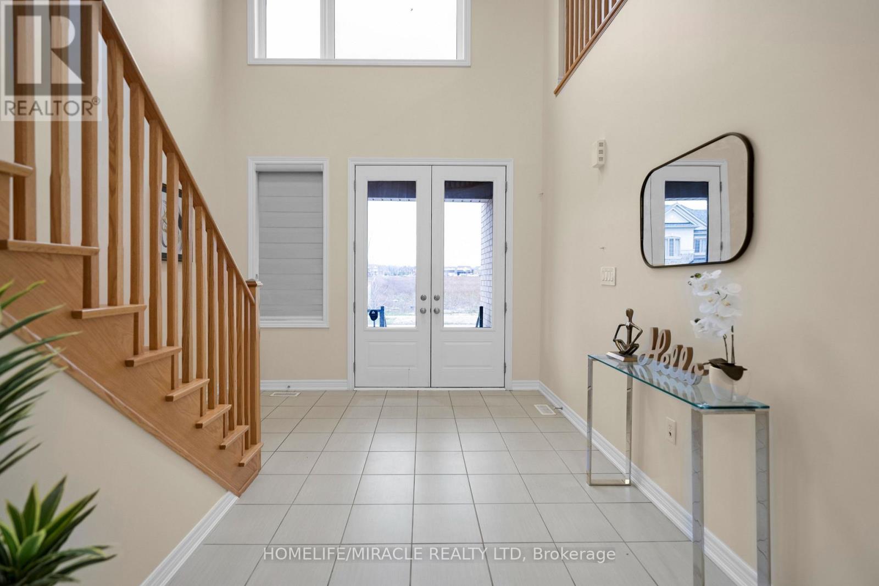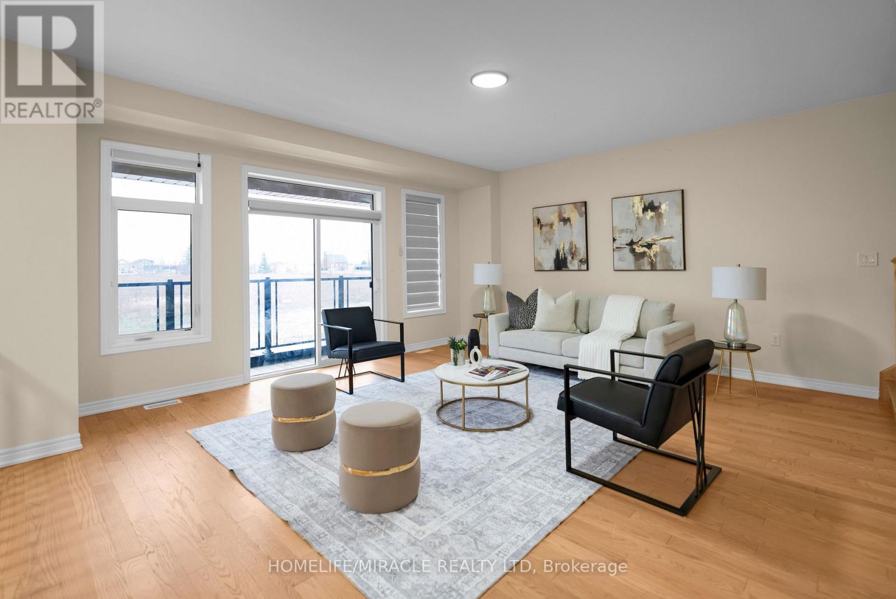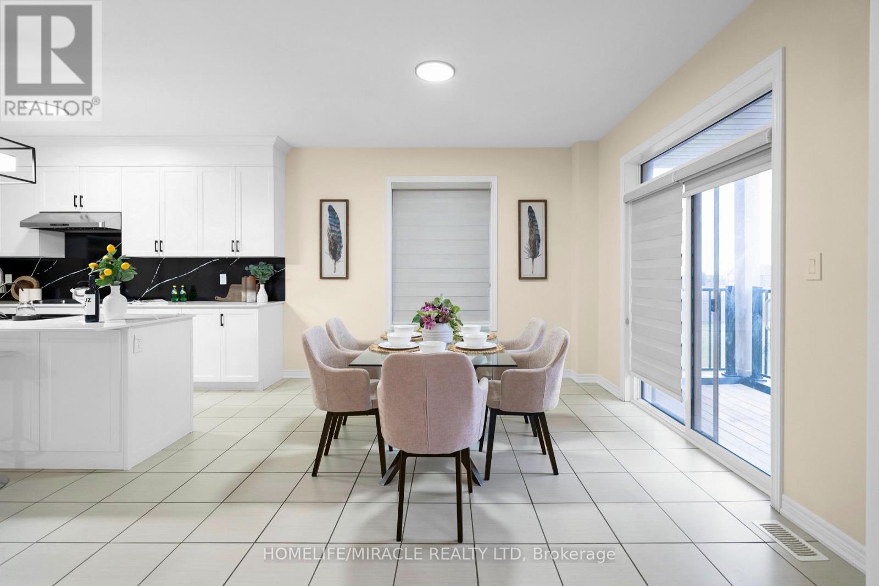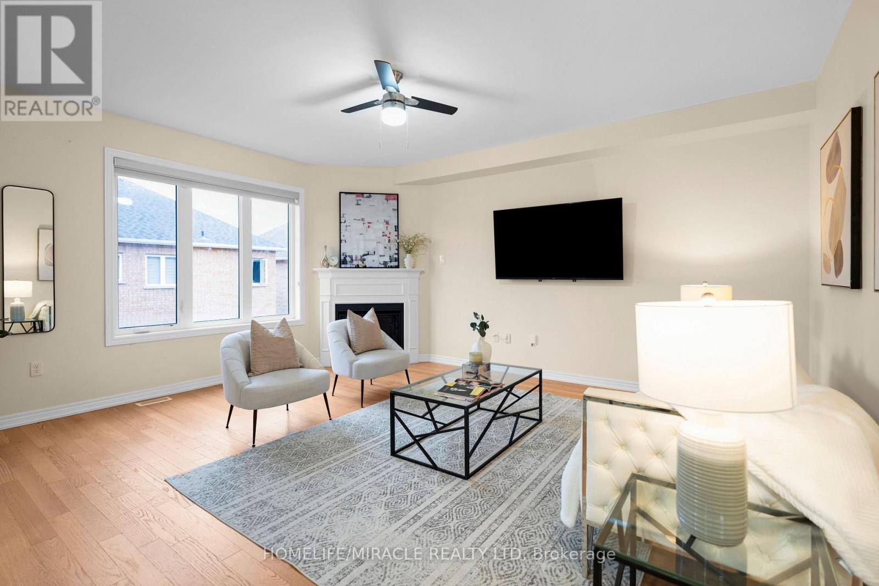6 Bedroom
4 Bathroom
3500 - 5000 sqft
Fireplace
Central Air Conditioning
Forced Air
$1,679,990
Unique Multi-Generation Style Home Featuring 4100+ sq. ft Of Living Space. 3 Floor Detached Home A Below Grade Basement w/ Separate Entrance. Double Door Front Entrance Welcomes You To Spacious Foyer w/ Open To Above Ceilings & Circular Staircase. Upper Level Leading To A Separate Living w/ W/O To Front Balcony, Dining & Family Room + A 5th Bedroom For Parents w/ A Semi-Ensuite (Can Also Be Used As A Home Office). Upgraded Chefs Kitchen w/ S/S Appliances, B/I Microwave, Oven, Cook-top Stove, Chimney, Panel Ready French Door Fridge, Quartz Countertop & Backsplash + W/O To Balcony. Spacious Family Room w/ Gas Fireplace. Third Floor Features Primary Bedroom w/ 6Pc Ensuite, W/I Closet + W/O To Balcony (3 Total Balconies In The Home). Bedroom 2 w/ Full 4 Pc Ensuite & Bedroom 3-4 w/ Semi-Ensuite. Very Spacious Layout. Main Floor Huge Finished Rec Room - Perfect For Entertainment w/ W/O To Backyard. Hardwood Floors, Upgraded Light Fixtures, 9' Ceiling On Main & 2nd. Lots Of Upgrades To Mention Here. *Shows 10/10* (id:50787)
Property Details
|
MLS® Number
|
W12116934 |
|
Property Type
|
Single Family |
|
Community Name
|
Northwest Brampton |
|
Parking Space Total
|
5 |
Building
|
Bathroom Total
|
4 |
|
Bedrooms Above Ground
|
5 |
|
Bedrooms Below Ground
|
1 |
|
Bedrooms Total
|
6 |
|
Age
|
0 To 5 Years |
|
Appliances
|
Dishwasher, Microwave, Oven, Hood Fan, Stove, Window Coverings, Refrigerator |
|
Basement Features
|
Separate Entrance |
|
Basement Type
|
Full |
|
Construction Style Attachment
|
Detached |
|
Cooling Type
|
Central Air Conditioning |
|
Exterior Finish
|
Brick |
|
Fireplace Present
|
Yes |
|
Flooring Type
|
Ceramic, Hardwood, Carpeted, Laminate |
|
Foundation Type
|
Concrete |
|
Heating Fuel
|
Natural Gas |
|
Heating Type
|
Forced Air |
|
Stories Total
|
3 |
|
Size Interior
|
3500 - 5000 Sqft |
|
Type
|
House |
|
Utility Water
|
Municipal Water |
Parking
Land
|
Acreage
|
No |
|
Sewer
|
Sanitary Sewer |
|
Size Depth
|
91 Ft |
|
Size Frontage
|
38 Ft ,1 In |
|
Size Irregular
|
38.1 X 91 Ft |
|
Size Total Text
|
38.1 X 91 Ft |
Rooms
| Level |
Type |
Length |
Width |
Dimensions |
|
Second Level |
Living Room |
7.37 m |
5.13 m |
7.37 m x 5.13 m |
|
Second Level |
Bedroom 5 |
3.37 m |
3.2 m |
3.37 m x 3.2 m |
|
Second Level |
Kitchen |
7.82 m |
7.01 m |
7.82 m x 7.01 m |
|
Second Level |
Family Room |
5.18 m |
4.74 m |
5.18 m x 4.74 m |
|
Third Level |
Primary Bedroom |
5.89 m |
4.64 m |
5.89 m x 4.64 m |
|
Third Level |
Bedroom 2 |
2.92 m |
4.49 m |
2.92 m x 4.49 m |
|
Third Level |
Bedroom 3 |
4.24 m |
3.86 m |
4.24 m x 3.86 m |
|
Third Level |
Bedroom 4 |
3.75 m |
3.55 m |
3.75 m x 3.55 m |
|
Main Level |
Foyer |
7.684 m |
3.41 m |
7.684 m x 3.41 m |
|
Main Level |
Recreational, Games Room |
|
|
Measurements not available |
https://www.realtor.ca/real-estate/28244302/269-thornbush-boulevard-brampton-northwest-brampton-northwest-brampton

