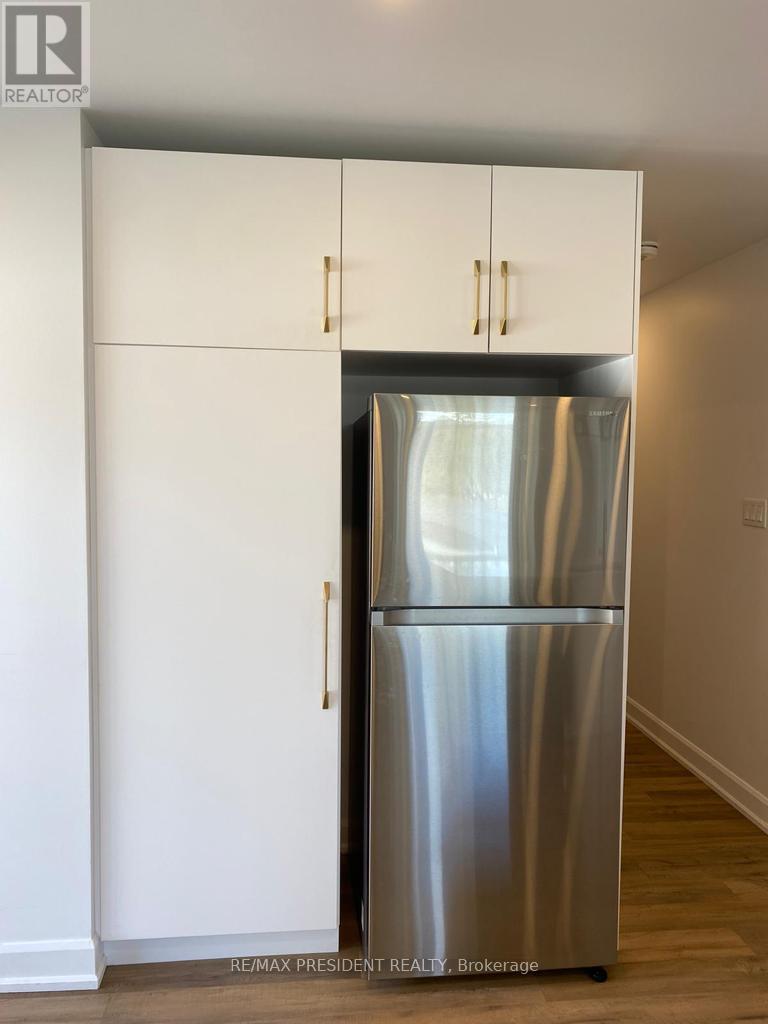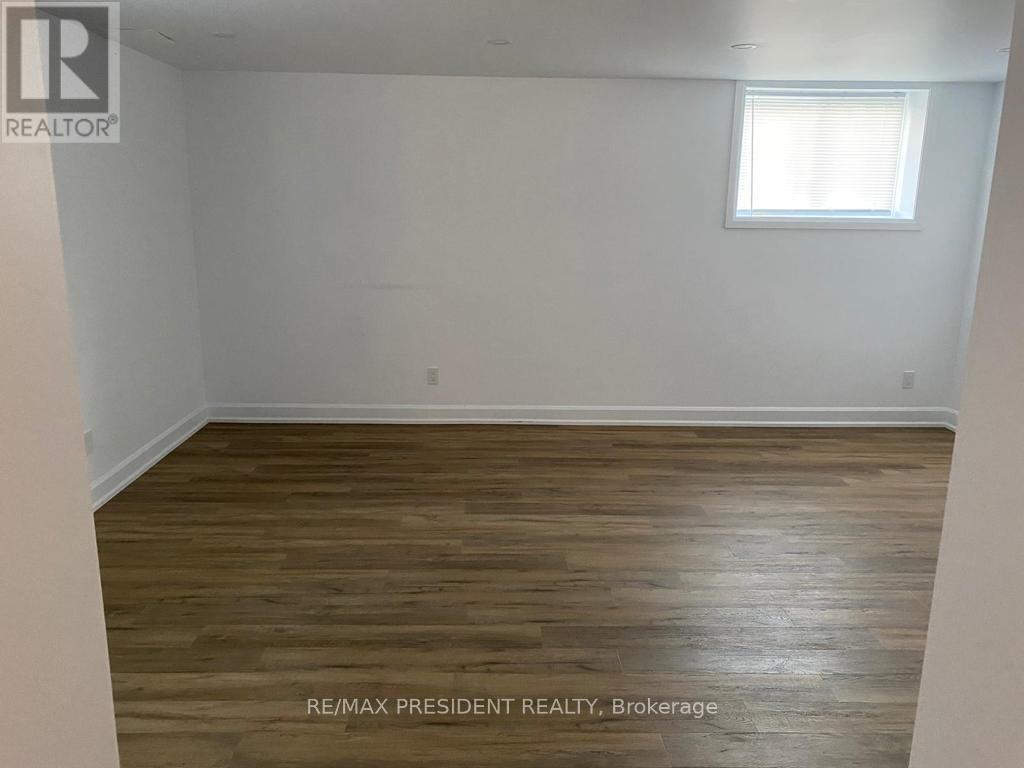3 Bedroom
2 Bathroom
Bungalow
Central Air Conditioning
Forced Air
$2,700 Monthly
Stylish & modern home best describes this beautiful semi detached. The home boasts high quality finishes throughout Open concept living area highlights the kitchen cabinetry with large breakfast bar, eating area & comfortable sitting . The master bedroom the walk-in closet. Second bedroom & 4 pcs bathroom complete the main level. Fully finished basement offers a rec room & large space that could easily be used for a 3rd bedroom, 3 pcs bathroom, laundry room and utility/storage room. From dining room, exit through garden doors to large raised deck overlooking your backyard. large driveway can be park 3 cars. Pictures are (Oct 2023) before tenants moved. tenant will pay utilities. (id:50787)
Property Details
|
MLS® Number
|
X12117036 |
|
Property Type
|
Single Family |
|
Community Name
|
717 - Cornwall |
|
Features
|
In Suite Laundry |
|
Parking Space Total
|
3 |
Building
|
Bathroom Total
|
2 |
|
Bedrooms Above Ground
|
2 |
|
Bedrooms Below Ground
|
1 |
|
Bedrooms Total
|
3 |
|
Appliances
|
Water Heater |
|
Architectural Style
|
Bungalow |
|
Basement Development
|
Finished |
|
Basement Type
|
N/a (finished) |
|
Construction Style Attachment
|
Semi-detached |
|
Cooling Type
|
Central Air Conditioning |
|
Exterior Finish
|
Brick Facing |
|
Foundation Type
|
Concrete |
|
Heating Fuel
|
Natural Gas |
|
Heating Type
|
Forced Air |
|
Stories Total
|
1 |
|
Type
|
House |
|
Utility Water
|
Municipal Water |
Parking
Land
|
Acreage
|
No |
|
Sewer
|
Sanitary Sewer |
Rooms
| Level |
Type |
Length |
Width |
Dimensions |
|
Basement |
Recreational, Games Room |
5.21 m |
4.02 m |
5.21 m x 4.02 m |
|
Basement |
Bedroom 3 |
3.2 m |
4.39 m |
3.2 m x 4.39 m |
|
Basement |
Laundry Room |
2.75 m |
1.83 m |
2.75 m x 1.83 m |
|
Main Level |
Living Room |
3.23 m |
4.2629 m |
3.23 m x 4.2629 m |
|
Main Level |
Kitchen |
3.39 m |
2.65 m |
3.39 m x 2.65 m |
|
Main Level |
Eating Area |
3.39 m |
2.86 m |
3.39 m x 2.86 m |
|
Main Level |
Primary Bedroom |
3.75 m |
3.1 m |
3.75 m x 3.1 m |
|
Main Level |
Bedroom 2 |
3.2 m |
3.1 m |
3.2 m x 3.1 m |
https://www.realtor.ca/real-estate/28244368/76-cameron-crescent-cornwall-717-cornwall


























