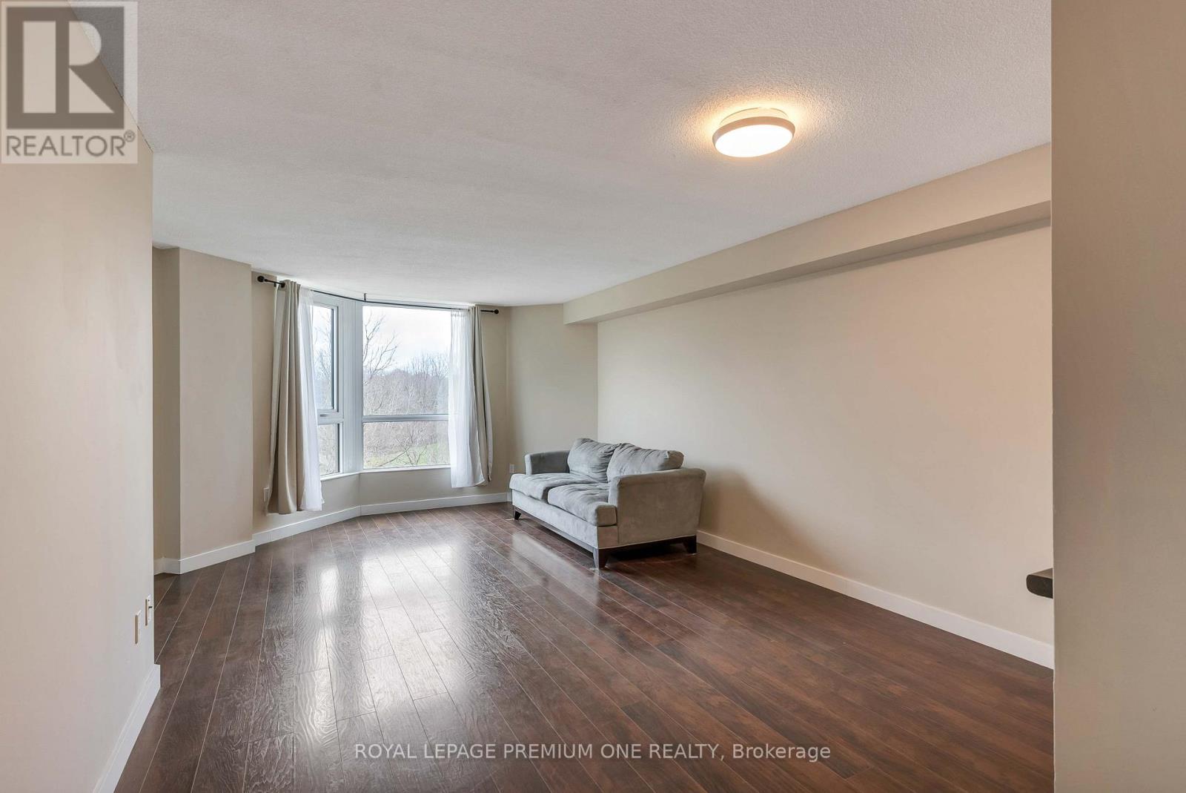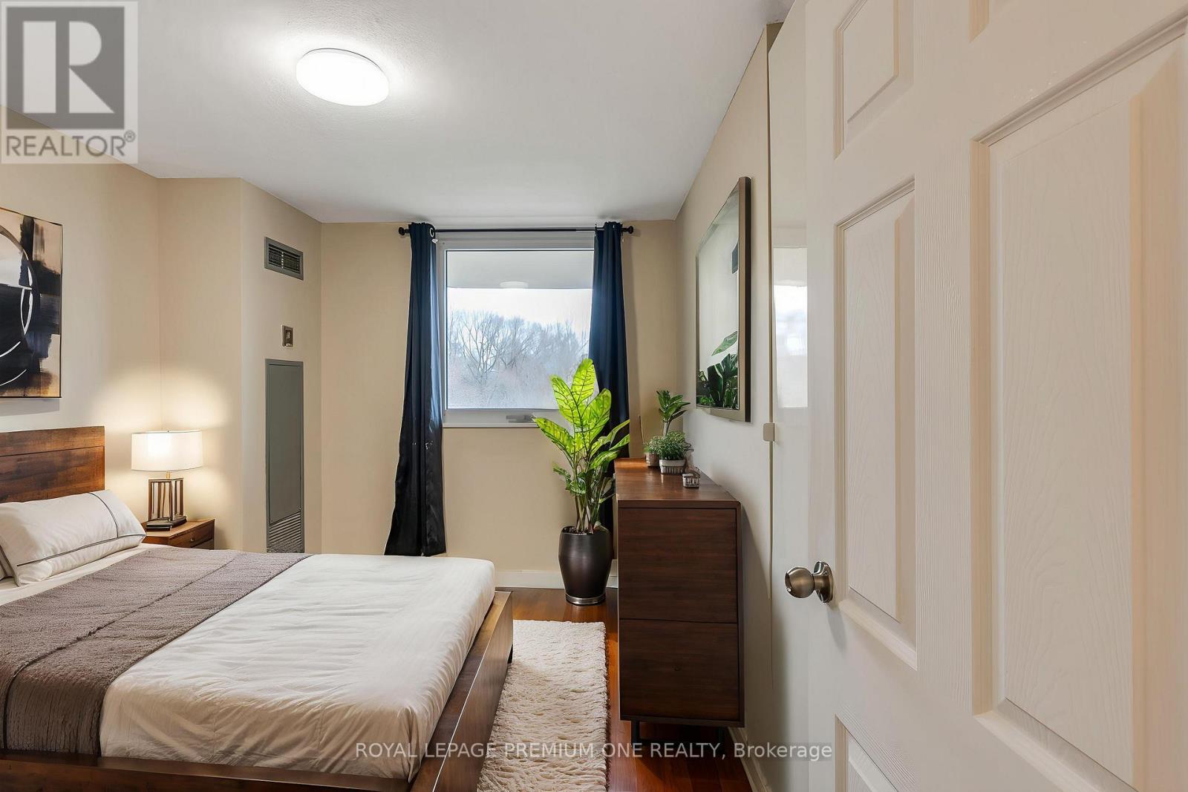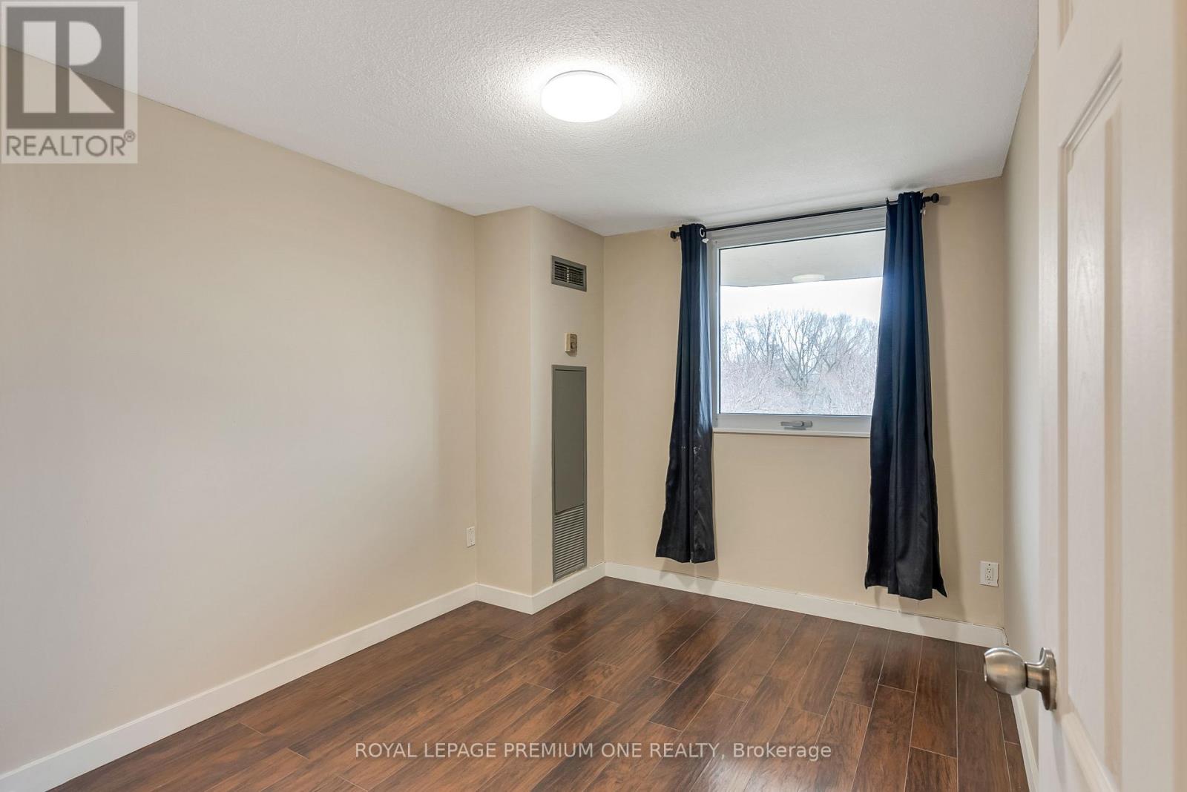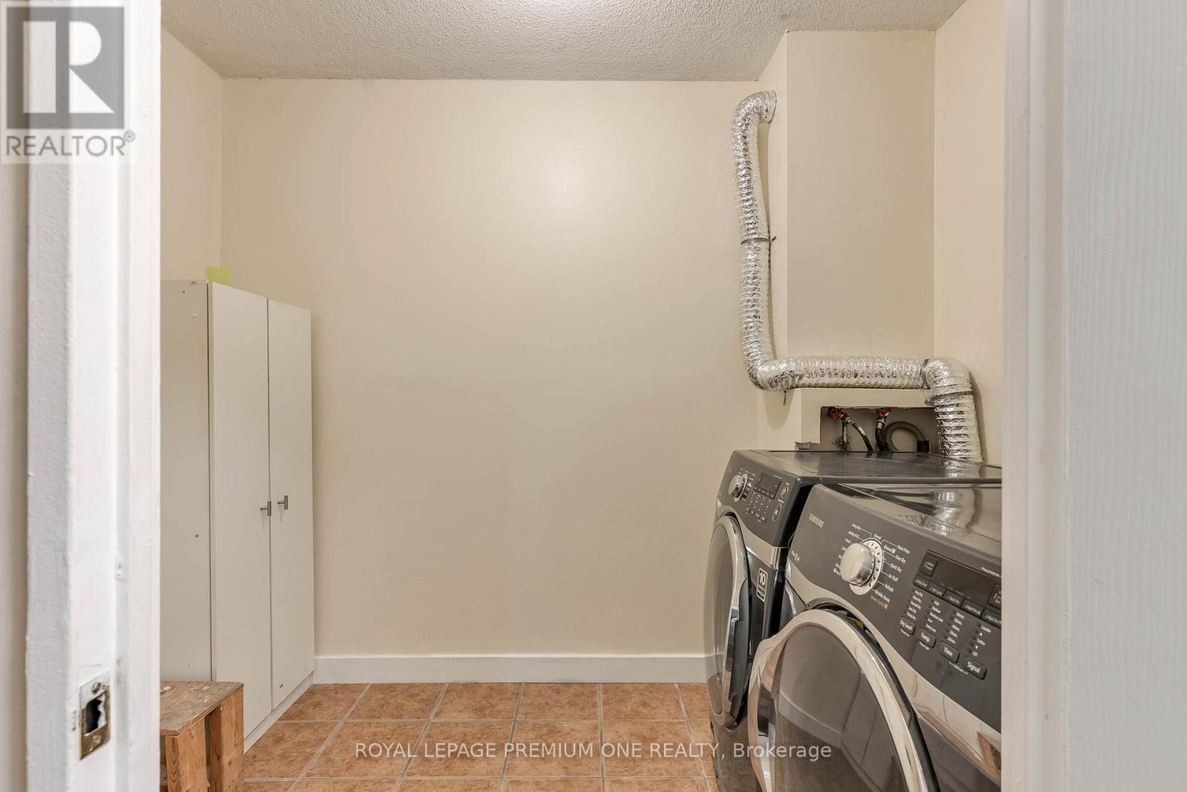289-597-1980
infolivingplus@gmail.com
110 - 238 Albion Road Toronto (Elms-Old Rexdale), Ontario M9W 6A7
3 Bedroom
2 Bathroom
1000 - 1199 sqft
Central Air Conditioning
Forced Air
$499,500Maintenance, Heat, Electricity, Water, Insurance, Parking
$781.77 Monthly
Maintenance, Heat, Electricity, Water, Insurance, Parking
$781.77 MonthlyWELCOME HOME!!! Beautiful 3 Bedroom Spacious Condo With An Open Balcony And An Exceptional Panoramic View Overlooking Golf Course And The Humber River. Laminate Flooring and newly painted Throughout. Bathrooms W/Granite Counter & Porcelain Floor. Master Bedroom W/Ensuite Bath & W/I Closet. Separate Laundry Room. All existing appliances are functional and are owned by the seller and are being sold "as is." Easy Access To Hwy 400 & 401, Airport, TTC, Humber River, Hospital. Humber College And Schools (id:50787)
Property Details
| MLS® Number | W12117165 |
| Property Type | Single Family |
| Community Name | Elms-Old Rexdale |
| Amenities Near By | Hospital, Place Of Worship |
| Community Features | Pet Restrictions |
| Features | Irregular Lot Size, Elevator, Balcony, Carpet Free, Laundry- Coin Operated |
| Parking Space Total | 1 |
| Structure | Playground |
Building
| Bathroom Total | 2 |
| Bedrooms Above Ground | 3 |
| Bedrooms Total | 3 |
| Age | 31 To 50 Years |
| Amenities | Exercise Centre, Party Room, Visitor Parking, Storage - Locker |
| Cooling Type | Central Air Conditioning |
| Exterior Finish | Brick, Brick Facing |
| Flooring Type | Laminate, Porcelain Tile, Ceramic |
| Half Bath Total | 1 |
| Heating Fuel | Natural Gas |
| Heating Type | Forced Air |
| Size Interior | 1000 - 1199 Sqft |
| Type | Apartment |
Parking
| Garage |
Land
| Acreage | No |
| Fence Type | Fenced Yard |
| Land Amenities | Hospital, Place Of Worship |
Rooms
| Level | Type | Length | Width | Dimensions |
|---|---|---|---|---|
| Main Level | Living Room | 4 m | 4.8 m | 4 m x 4.8 m |
| Main Level | Dining Room | 3.3 m | 3.8 m | 3.3 m x 3.8 m |
| Main Level | Kitchen | 3.54 m | 2.7 m | 3.54 m x 2.7 m |
| Main Level | Primary Bedroom | 4.8 m | 3.2 m | 4.8 m x 3.2 m |
| Main Level | Bedroom 2 | 3.7 m | 3.5 m | 3.7 m x 3.5 m |
| Main Level | Bedroom 3 | 4.6 m | 3.3 m | 4.6 m x 3.3 m |
| Main Level | Laundry Room | 2.8 m | 1.9 m | 2.8 m x 1.9 m |




































