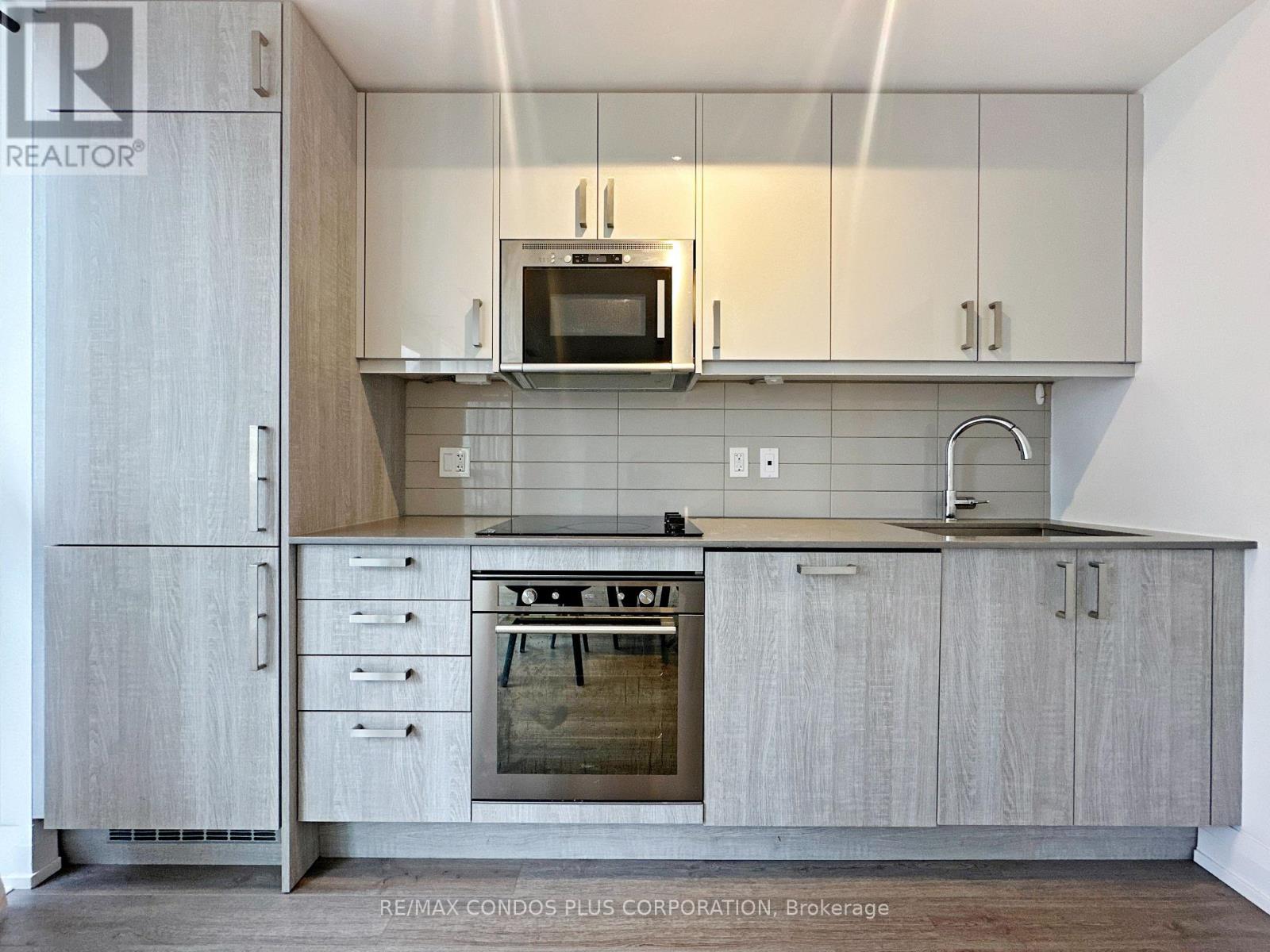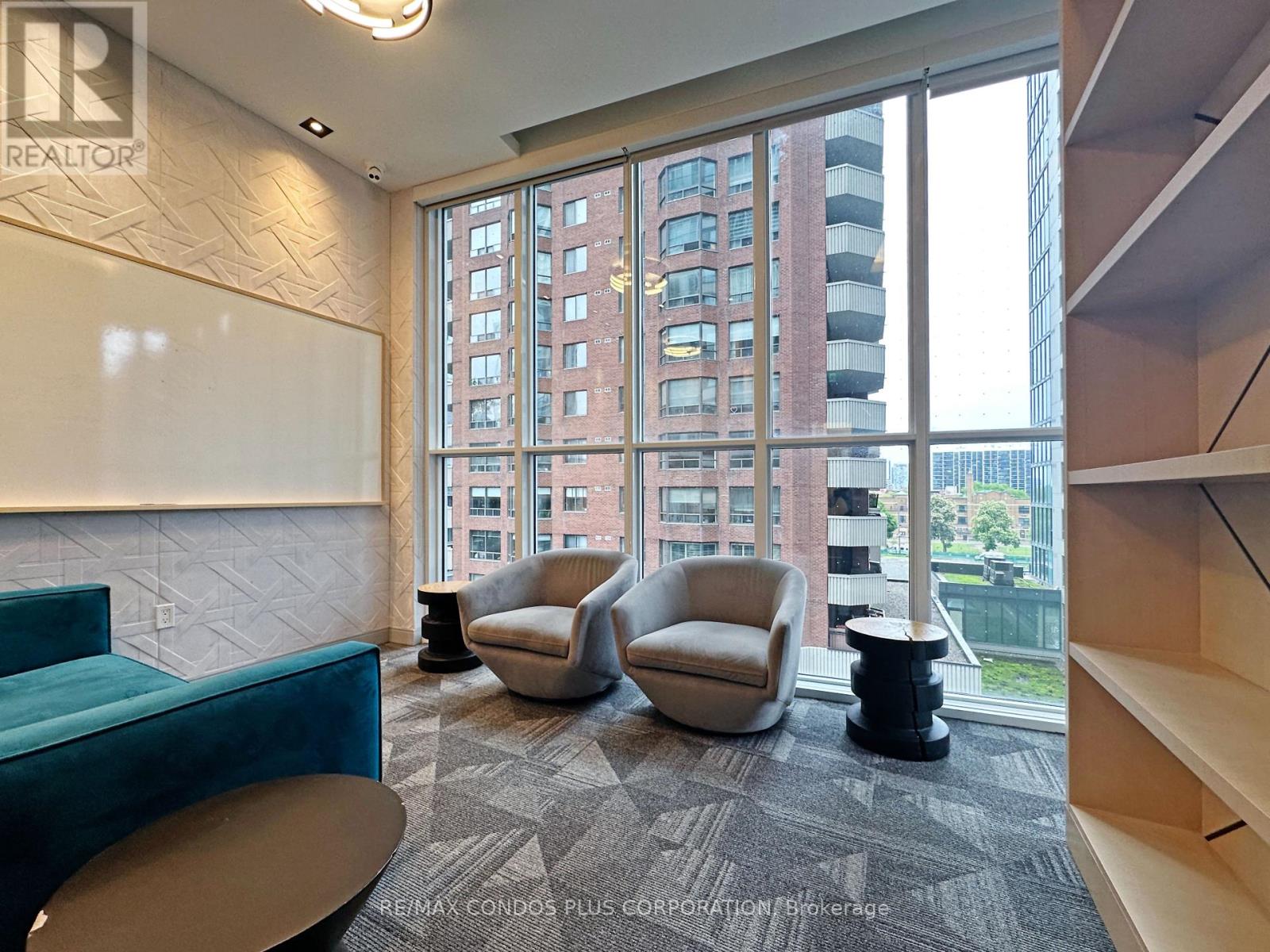2 Bedroom
2 Bathroom
600 - 699 sqft
Central Air Conditioning
Forced Air
$2,500 Monthly
Modern 2-bedroom, 2-bathroom corner unit with 9-foot ceilings and unobstructed city views. Thoughtfully designed with a functional split-bedroom layout, this bright suite features floor-to-ceiling windows and laminate flooring throughout. The open-concept living room offers a seamless flow and walk-out to a private balcony. The kitchen, combined with the dining room, is fully integrated with built-in appliances and stone countertops. The primary bedroom includes a large closet, floor-to-ceiling windows, and a 4-piece ensuite. The second bedroom features sliding doors and a closet, ideal for guests or a home office. Both bathrooms are 4-piece. Additional highlights include in-suite laundry and access to premium amenities: gym, yoga studio, business lounge, study lounge, private dining and party rooms, and outdoor BBQs on the 2nd and 5th floors. Steps to TMU (formerly Ryerson), George Brown, Eaton Centre, Dundas Square, and the subway. Partially Furnished. Move-in available from June 16, 2025. (id:50787)
Property Details
|
MLS® Number
|
C12117267 |
|
Property Type
|
Single Family |
|
Community Name
|
Church-Yonge Corridor |
|
Amenities Near By
|
Hospital, Park, Public Transit, Schools |
|
Community Features
|
Pets Not Allowed |
|
Features
|
Balcony, Carpet Free |
Building
|
Bathroom Total
|
2 |
|
Bedrooms Above Ground
|
2 |
|
Bedrooms Total
|
2 |
|
Age
|
0 To 5 Years |
|
Amenities
|
Security/concierge, Exercise Centre, Party Room |
|
Appliances
|
Oven - Built-in, Cooktop, Dishwasher, Dryer, Microwave, Oven, Washer, Window Coverings, Refrigerator |
|
Cooling Type
|
Central Air Conditioning |
|
Exterior Finish
|
Concrete |
|
Flooring Type
|
Laminate |
|
Heating Fuel
|
Natural Gas |
|
Heating Type
|
Forced Air |
|
Size Interior
|
600 - 699 Sqft |
|
Type
|
Apartment |
Parking
Land
|
Acreage
|
No |
|
Land Amenities
|
Hospital, Park, Public Transit, Schools |
Rooms
| Level |
Type |
Length |
Width |
Dimensions |
|
Flat |
Living Room |
5.45 m |
3.05 m |
5.45 m x 3.05 m |
|
Flat |
Dining Room |
5.45 m |
3.05 m |
5.45 m x 3.05 m |
|
Flat |
Kitchen |
5.45 m |
3.05 m |
5.45 m x 3.05 m |
|
Flat |
Primary Bedroom |
2.74 m |
3.07 m |
2.74 m x 3.07 m |
|
Flat |
Bedroom 2 |
2.86 m |
2.56 m |
2.86 m x 2.56 m |
https://www.realtor.ca/real-estate/28244823/1205-77-mutual-street-toronto-church-yonge-corridor-church-yonge-corridor
































