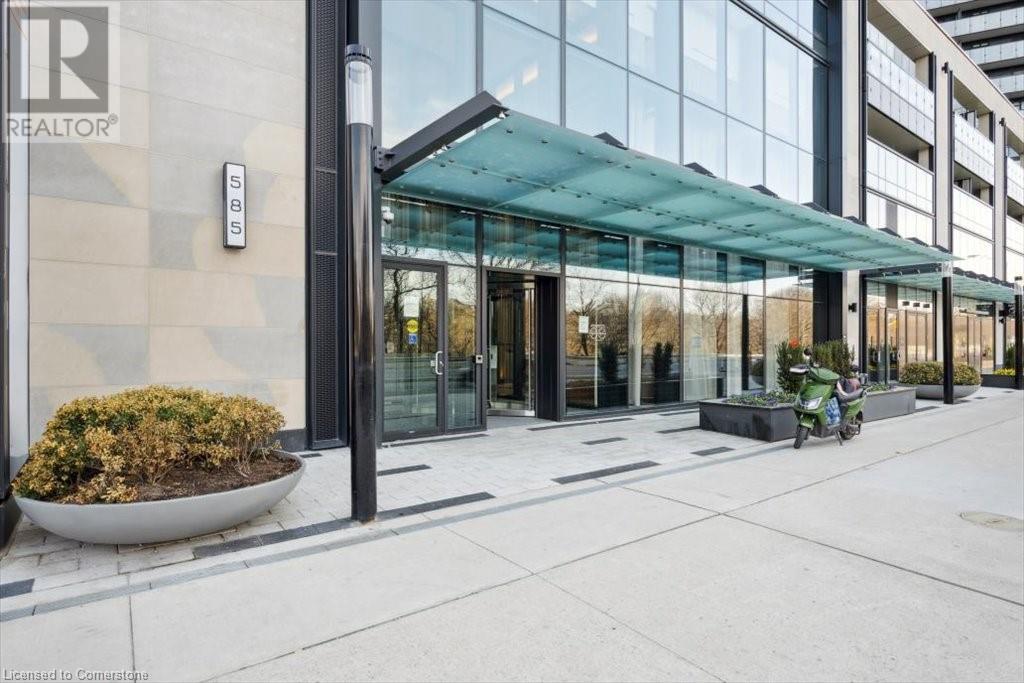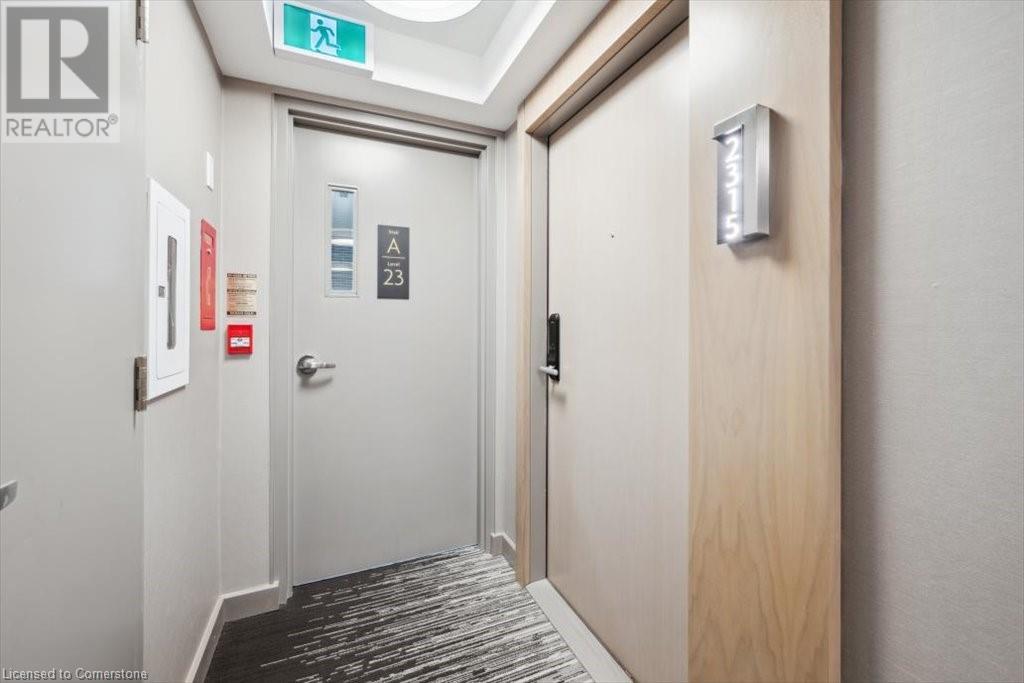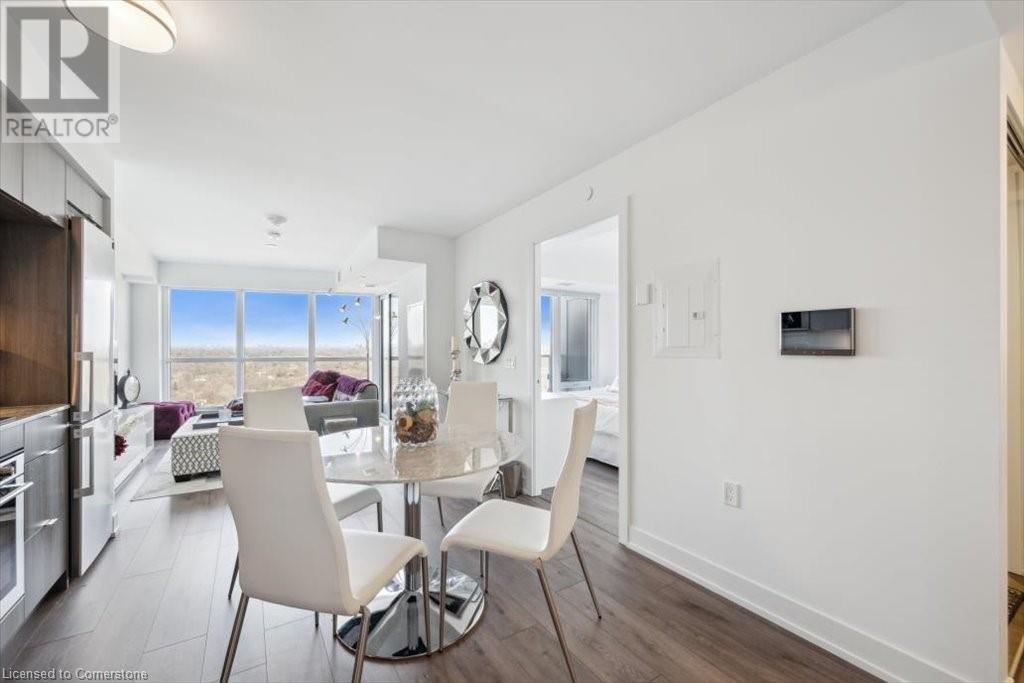289-597-1980
infolivingplus@gmail.com
585 Bloor Street E Unit# 2315 Toronto, Ontario M4W 0B3
1 Bedroom
1 Bathroom
552 sqft
Central Air Conditioning
Forced Air
$2,200 Monthly
Insurance, Exterior Maintenance
Welcome to the Via Bloor Condos 2 !! Beautiful new construction condo with 1 bed, 1 bath, spacious open concept kitchen/living room with walkout to oversized balcony with sunny north views over Rosedale Valley. Via Bloor Condos offers Incredible high end amenities; 24hr concierge, visitors parking, gym, outdoor pool/bbq area, games rooms, guest suites. Incredible location, walk to Yonge & Bloor, Yorkville, Danforth Village, transit and all the shopping and restaurants of Downtown Toronto. Don't miss out!! Immediate possession is available. Please send tenants package prior to any offers. No smoking, no pets. (id:50787)
Property Details
| MLS® Number | 40722705 |
| Property Type | Single Family |
| Amenities Near By | Park, Public Transit, Schools |
| Features | Balcony, No Pet Home |
Building
| Bathroom Total | 1 |
| Bedrooms Above Ground | 1 |
| Bedrooms Total | 1 |
| Amenities | Exercise Centre, Guest Suite |
| Appliances | Dishwasher, Dryer, Refrigerator, Stove, Washer |
| Basement Type | None |
| Construction Style Attachment | Attached |
| Cooling Type | Central Air Conditioning |
| Exterior Finish | Concrete |
| Foundation Type | Poured Concrete |
| Heating Fuel | Natural Gas |
| Heating Type | Forced Air |
| Stories Total | 1 |
| Size Interior | 552 Sqft |
| Type | Apartment |
| Utility Water | Municipal Water |
Parking
| None |
Land
| Access Type | Road Access |
| Acreage | No |
| Land Amenities | Park, Public Transit, Schools |
| Sewer | Municipal Sewage System |
| Size Total Text | Unknown |
| Zoning Description | R |
Rooms
| Level | Type | Length | Width | Dimensions |
|---|---|---|---|---|
| Main Level | 4pc Bathroom | 8'0'' x 4'9'' | ||
| Main Level | Bedroom | 10'9'' x 10'3'' | ||
| Main Level | Living Room | 13'4'' x 11'0'' | ||
| Main Level | Dining Room | 10'9'' x 5'2'' | ||
| Main Level | Kitchen | 10'9'' x 5'10'' |
https://www.realtor.ca/real-estate/28244912/585-bloor-street-e-unit-2315-toronto


























