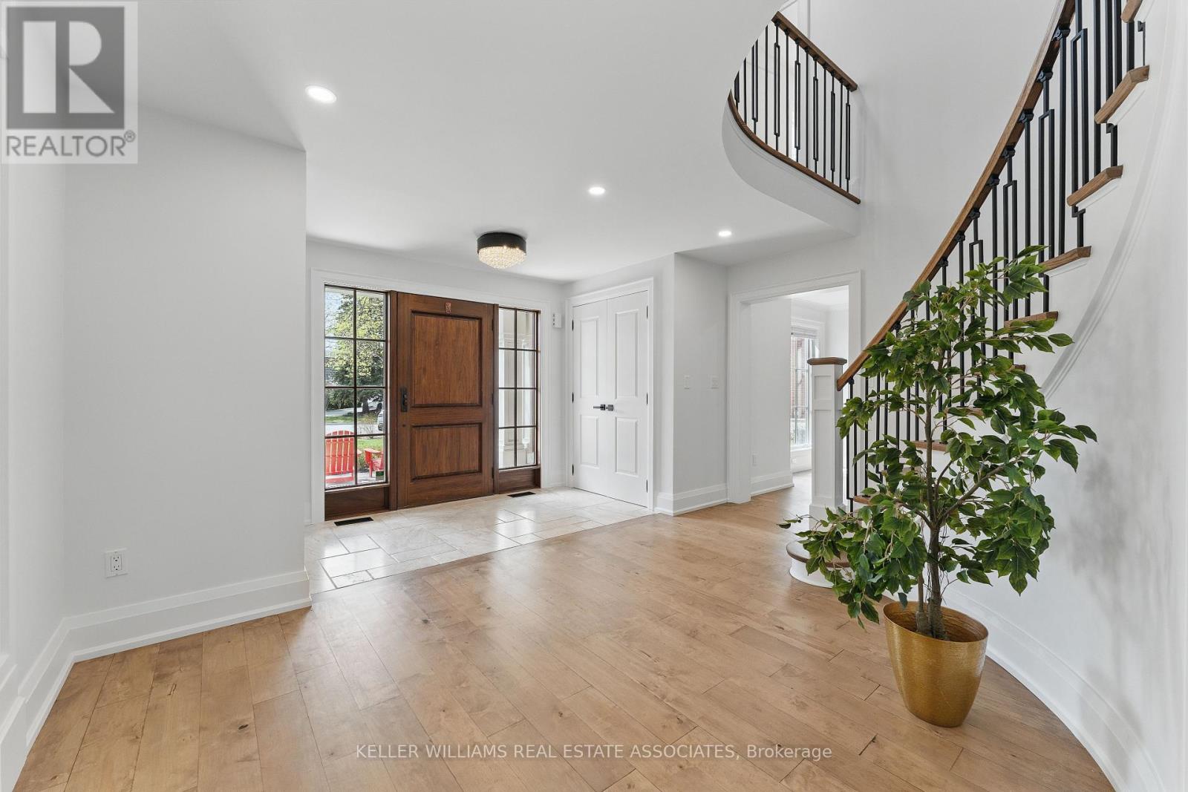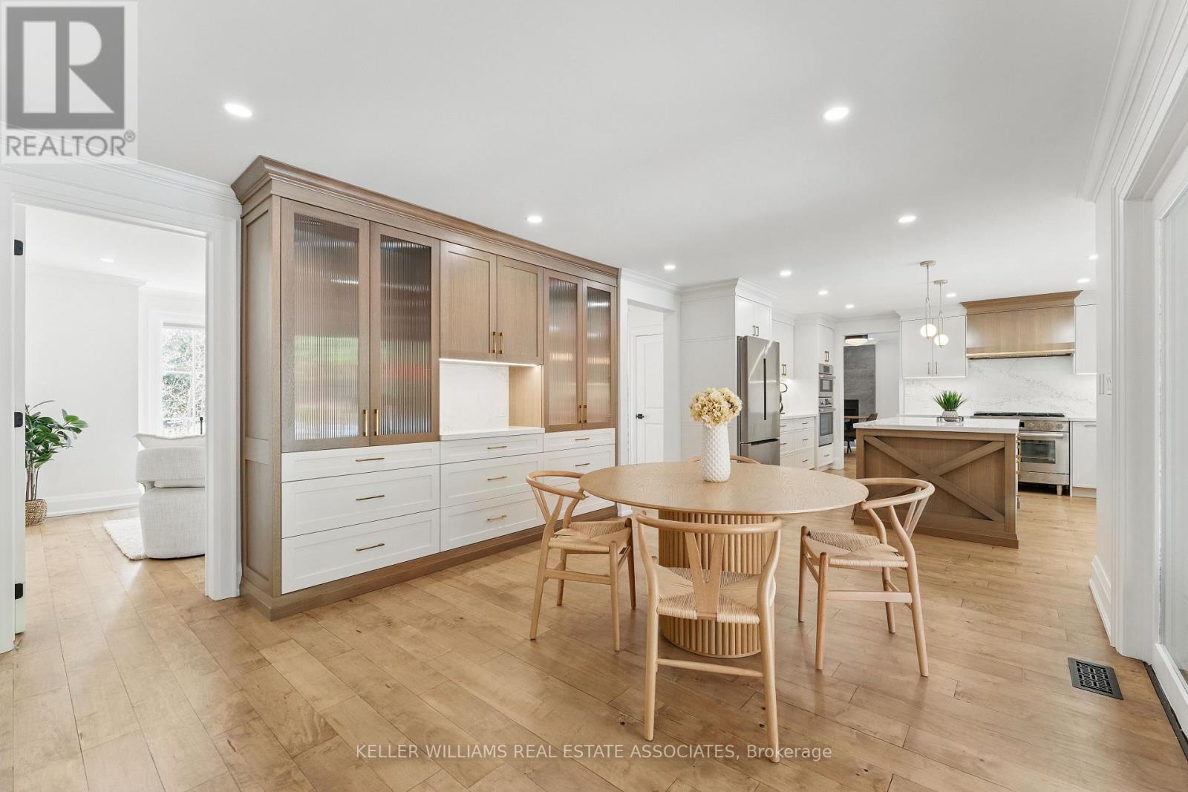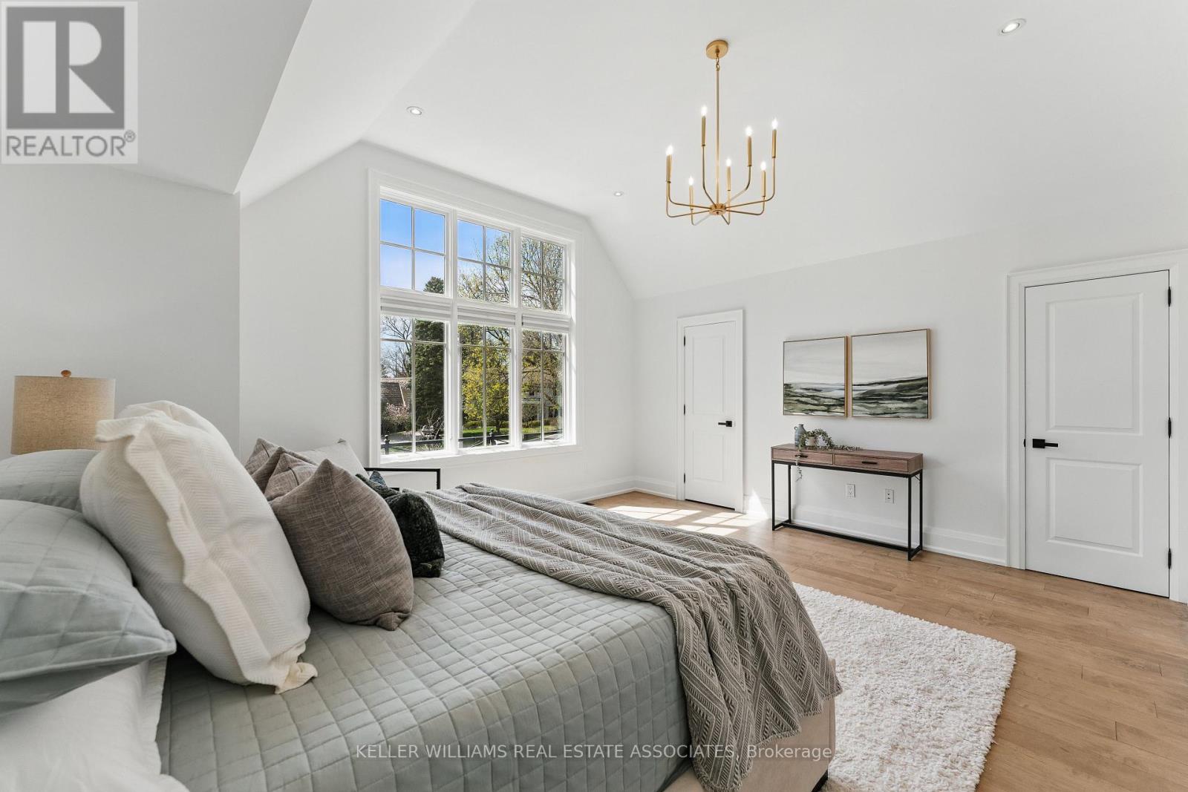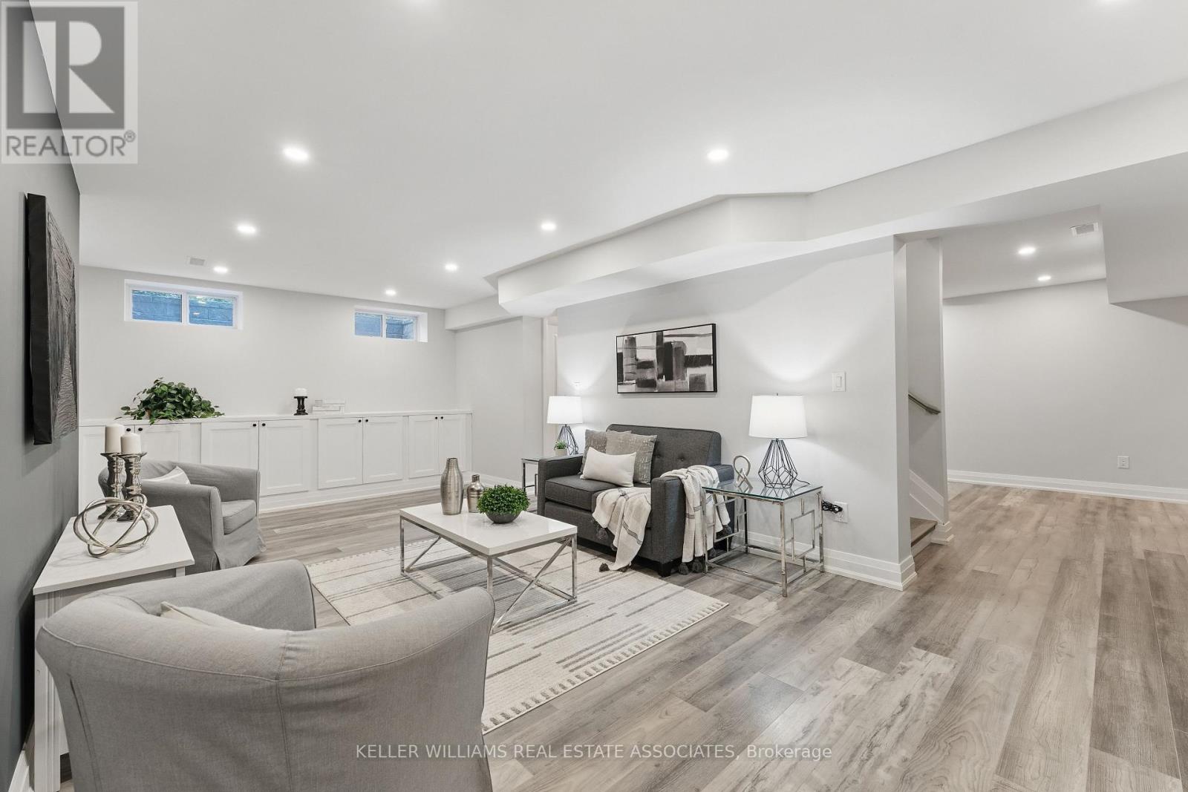1543 Point-O-Woods Road Mississauga (Mineola), Ontario L5G 2X6
$3,749,900
Gracefully tucked away on a quiet court in one of Mississauga's most sought-after neighbourhoods, this elegant home offers over 5000 sqft of beautifully curated living space on a rare, pie-shaped lot measuring over 124 feet across the back. Surrounded by old-growth trees and nestled within the top-rated Kenollie School District, this residence is the perfect blend of timeless sophistication and modern comfort. The stunning kitchen (2025) is designed for both beauty and function, with quartz counters, a generously sized island with seating for 3, built-in pantry with the perfect coffee station nook, and premium Bosch appliances. Rich maple hardwood flows throughout the main and second levels, where airy living spaces include a sunken family room with garden views, a formal dining room with dual exposure and gas fireplace, and a serene office with French pocket doors, perfect for those work at home days. The primary suite is a graceful retreat with cathedral ceilings, Palladian windows and multiple closets boasting built-ins. The luxurious ensuite with his and hers vanities, separate water closet and oversized shower is a dreamy and relaxing oasis at the end of the day. Four additional bedrooms, upstairs laundry, and a thoughtfully finished lower level with a rec room, custom built-ins, gym, kitchenette, and sixth bedroom provide space for every need. Outside, enjoy a 3-season she-shed with power, a large play area, and a sparkling inground pool with abundant decks and patios for endless summer entertaining. This is an exceptional offering in a coveted location. (id:50787)
Open House
This property has open houses!
2:00 pm
Ends at:4:00 pm
2:00 pm
Ends at:4:00 pm
Property Details
| MLS® Number | W12116967 |
| Property Type | Single Family |
| Community Name | Mineola |
| Amenities Near By | Marina, Schools |
| Features | Cul-de-sac, Wooded Area, Flat Site, Carpet Free |
| Parking Space Total | 6 |
| Pool Type | Inground Pool |
| Structure | Outbuilding |
Building
| Bathroom Total | 6 |
| Bedrooms Above Ground | 5 |
| Bedrooms Below Ground | 1 |
| Bedrooms Total | 6 |
| Age | 51 To 99 Years |
| Appliances | Oven - Built-in, Dishwasher, Dryer, Garage Door Opener, Oven, Range, Washer, Refrigerator |
| Basement Development | Finished |
| Basement Type | Full (finished) |
| Construction Style Attachment | Detached |
| Cooling Type | Central Air Conditioning |
| Exterior Finish | Stone, Cedar Siding |
| Fireplace Present | Yes |
| Fireplace Total | 1 |
| Flooring Type | Hardwood, Laminate |
| Foundation Type | Block |
| Half Bath Total | 1 |
| Heating Fuel | Natural Gas |
| Heating Type | Forced Air |
| Stories Total | 2 |
| Size Interior | 3500 - 5000 Sqft |
| Type | House |
| Utility Water | Municipal Water |
Parking
| Garage |
Land
| Acreage | No |
| Fence Type | Fenced Yard |
| Land Amenities | Marina, Schools |
| Sewer | Sanitary Sewer |
| Size Depth | 96 Ft ,1 In |
| Size Frontage | 64 Ft ,7 In |
| Size Irregular | 64.6 X 96.1 Ft ; 154.30 E Side 124.05 Across Back |
| Size Total Text | 64.6 X 96.1 Ft ; 154.30 E Side 124.05 Across Back |
| Surface Water | River/stream |
Rooms
| Level | Type | Length | Width | Dimensions |
|---|---|---|---|---|
| Second Level | Primary Bedroom | 5.26 m | 4.58 m | 5.26 m x 4.58 m |
| Second Level | Bedroom 2 | 5.03 m | 4.2 m | 5.03 m x 4.2 m |
| Second Level | Bedroom 3 | 4.38 m | 3.35 m | 4.38 m x 3.35 m |
| Second Level | Bedroom 4 | 4.29 m | 3.32 m | 4.29 m x 3.32 m |
| Second Level | Bedroom 5 | 4.01 m | 3.59 m | 4.01 m x 3.59 m |
| Basement | Bedroom | 4.2 m | 3.57 m | 4.2 m x 3.57 m |
| Basement | Recreational, Games Room | 7.29 m | 3.9 m | 7.29 m x 3.9 m |
| Basement | Exercise Room | 7.29 m | 5.7 m | 7.29 m x 5.7 m |
| Main Level | Dining Room | 8.13 m | 4.03 m | 8.13 m x 4.03 m |
| Main Level | Kitchen | 4.78 m | 4.66 m | 4.78 m x 4.66 m |
| Main Level | Eating Area | 4.35 m | 3.94 m | 4.35 m x 3.94 m |
| Main Level | Family Room | 6.07 m | 3.84 m | 6.07 m x 3.84 m |
| Main Level | Office | 4.19 m | 3.92 m | 4.19 m x 3.92 m |
https://www.realtor.ca/real-estate/28244309/1543-point-o-woods-road-mississauga-mineola-mineola




















































