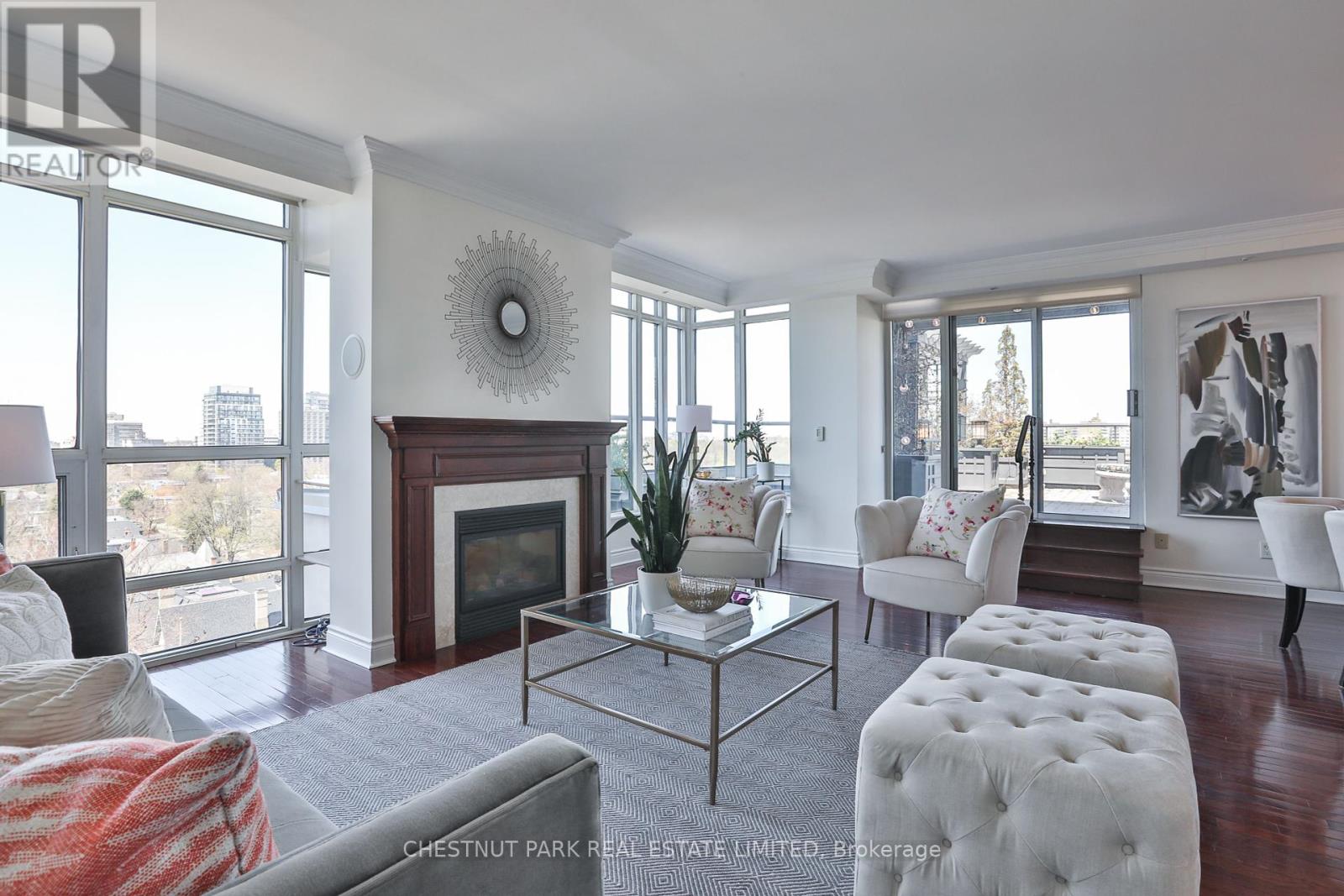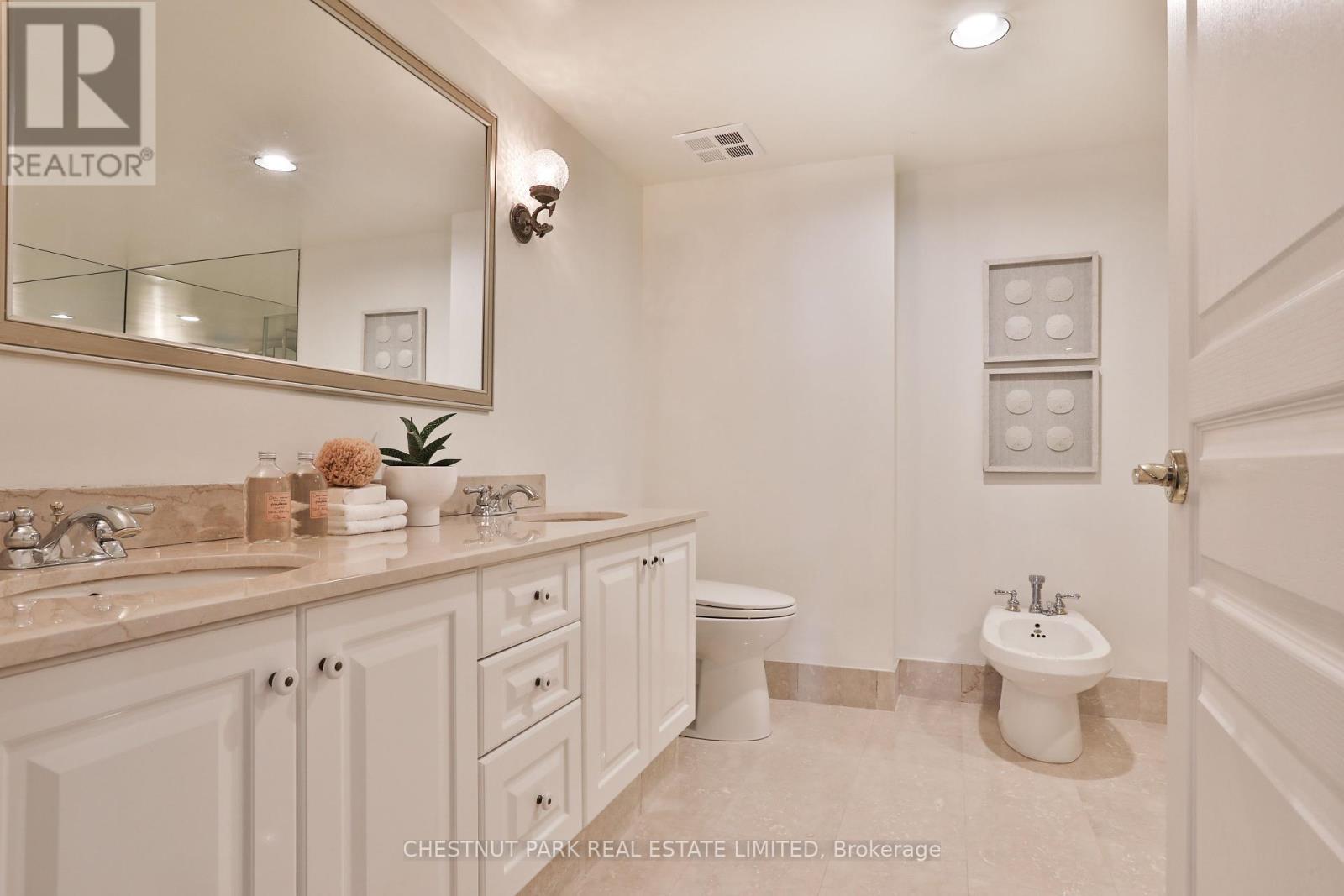1205 - 10 Delisle Avenue Toronto (Yonge-St. Clair), Ontario M4V 3C6
$1,999,000Maintenance, Heat, Water, Common Area Maintenance, Insurance, Parking
$1,819.68 Monthly
Maintenance, Heat, Water, Common Area Maintenance, Insurance, Parking
$1,819.68 MonthlyRarely offered premium suite at 10 Delisle! This exceptional 2 bedroom, 2 bathroom residence boasts a spectacular 895 sq ft terrace with breathtaking sunset views - an entertainer's dream in the heart of Yonge & St. Clair! Perfectly positioned with unbeatable walkability to transit, shops, and restaurants. Minutes to the downtown core via TTC. This incredibly bright and sunny suite measures 1,610 sq ft and enjoys well-proportioned "house-like" rooms. A gracious foyer with a double-door hall closet opens to a sun-filled, open-concept living and dining area featuring a gas fireplace and unobstructed north-west views over Deer Park. Sliding glass door walk-out to a stunning north-west facing terrace. The renovated kitchen offers newer stainless steel appliances, a pass-through to the dining area with breakfast bar and built-in drawers & display shelves, plus a second walk-out to the terrace. The primary suite features a walk-in closet, additional double-door closet, a luxurious 6-piece ensuite with a soaker tub and ample space for a home office area. The second bedroom includes a double closet and clear west-facing views. 4-piece family bathroom. A dedicated walk-in laundry room and a large double-door utility closet provide excellent functionality.The oversized terrace is a unique find, complete with an irrigation system, gas line for BBQ, lighting, and includes all patio furniture and décor ready for summer enjoyment! The suite includes 1 parking space, 3 lockers, and access to outstanding building amenities: 24-hour concierge, gym, party room, games room and an outdoor courtyard with BBQs. A truly one-of-a-kind suite in a prestigious building. Don't miss this opportunity to live in this vibrant and upscale neighbourhood! (id:50787)
Property Details
| MLS® Number | C12116183 |
| Property Type | Single Family |
| Neigbourhood | Toronto—St. Paul's |
| Community Name | Yonge-St. Clair |
| Amenities Near By | Park, Place Of Worship, Public Transit, Schools |
| Community Features | Pet Restrictions |
| Features | Elevator, Carpet Free |
| Parking Space Total | 1 |
| View Type | View |
Building
| Bathroom Total | 2 |
| Bedrooms Above Ground | 2 |
| Bedrooms Total | 2 |
| Amenities | Security/concierge, Exercise Centre, Recreation Centre, Party Room, Fireplace(s), Storage - Locker |
| Appliances | Dishwasher, Dryer, Furniture, Microwave, Hood Fan, Range, Washer, Window Coverings, Refrigerator |
| Cooling Type | Central Air Conditioning |
| Exterior Finish | Concrete |
| Fire Protection | Security System |
| Fireplace Present | Yes |
| Fireplace Total | 1 |
| Flooring Type | Marble, Hardwood |
| Heating Fuel | Natural Gas |
| Heating Type | Heat Pump |
| Size Interior | 1600 - 1799 Sqft |
| Type | Apartment |
Parking
| Underground | |
| Garage |
Land
| Acreage | No |
| Land Amenities | Park, Place Of Worship, Public Transit, Schools |
Rooms
| Level | Type | Length | Width | Dimensions |
|---|---|---|---|---|
| Flat | Foyer | 6.07 m | 1.98 m | 6.07 m x 1.98 m |
| Flat | Living Room | 7.11 m | 6.81 m | 7.11 m x 6.81 m |
| Flat | Dining Room | 7.11 m | 6.81 m | 7.11 m x 6.81 m |
| Flat | Kitchen | 4.52 m | 2.95 m | 4.52 m x 2.95 m |
| Flat | Primary Bedroom | 4.85 m | 3.35 m | 4.85 m x 3.35 m |
| Flat | Bathroom | 3.73 m | 2.59 m | 3.73 m x 2.59 m |
| Flat | Bedroom 2 | 4.09 m | 3.05 m | 4.09 m x 3.05 m |
| Flat | Bathroom | 2.41 m | 1.5 m | 2.41 m x 1.5 m |































