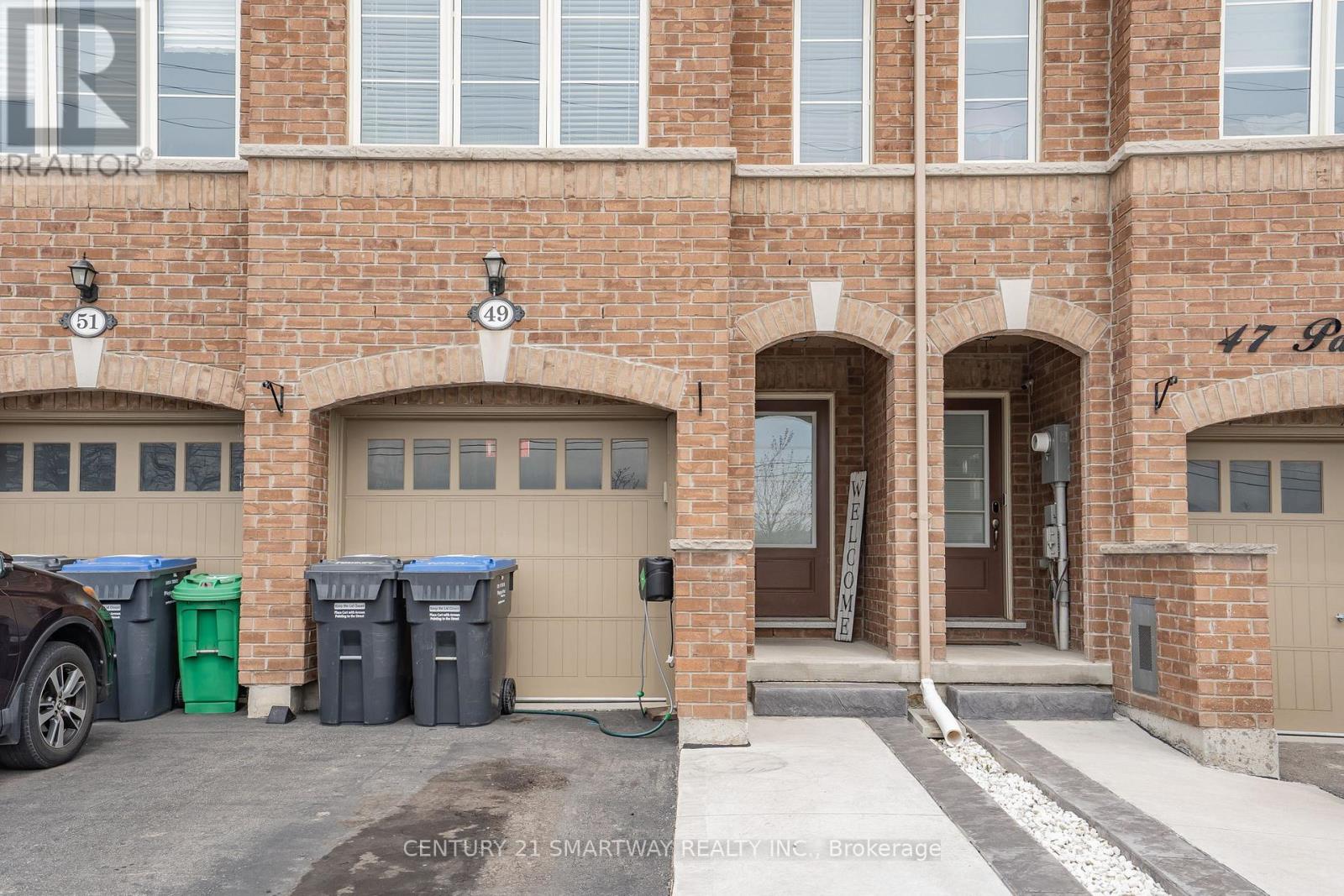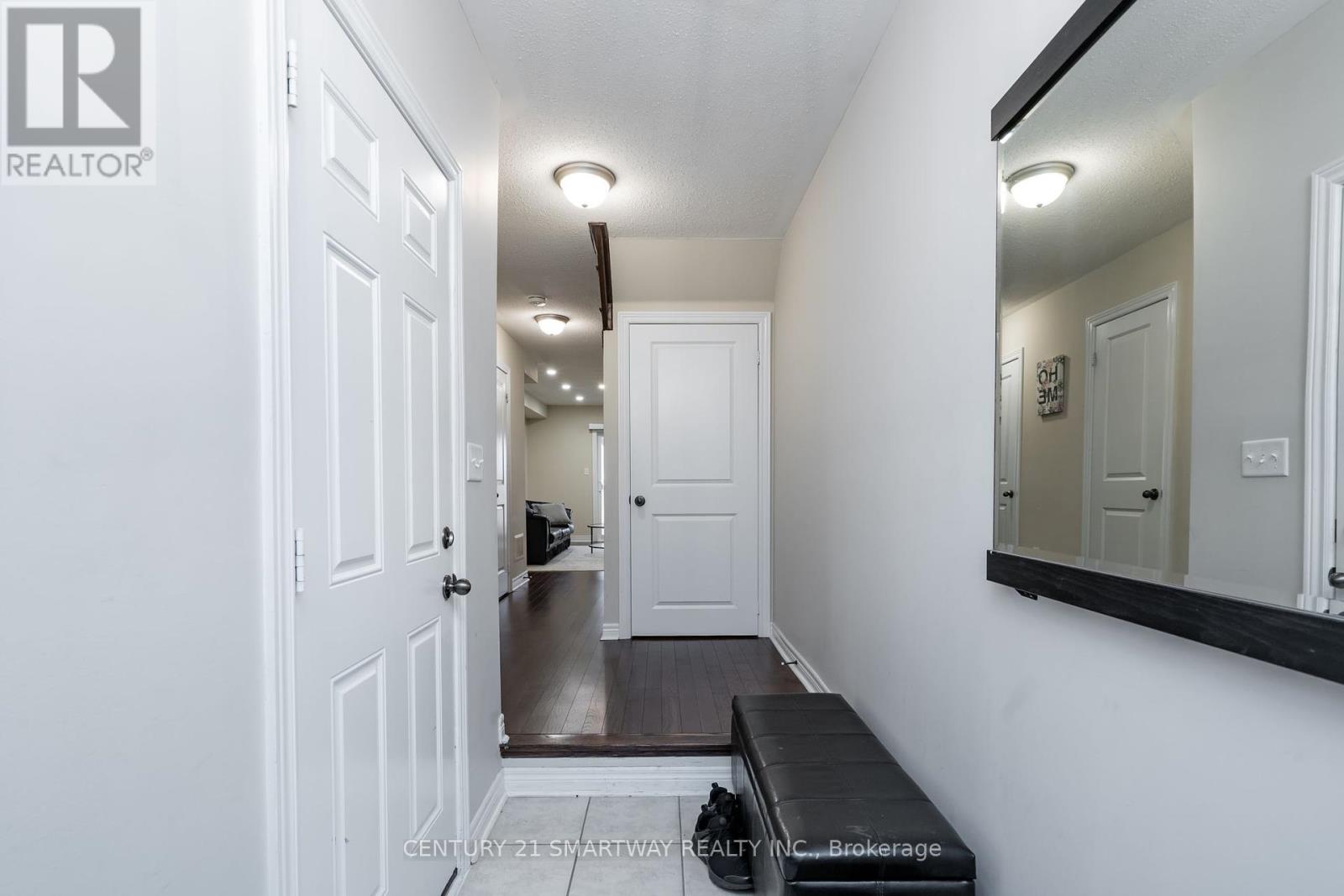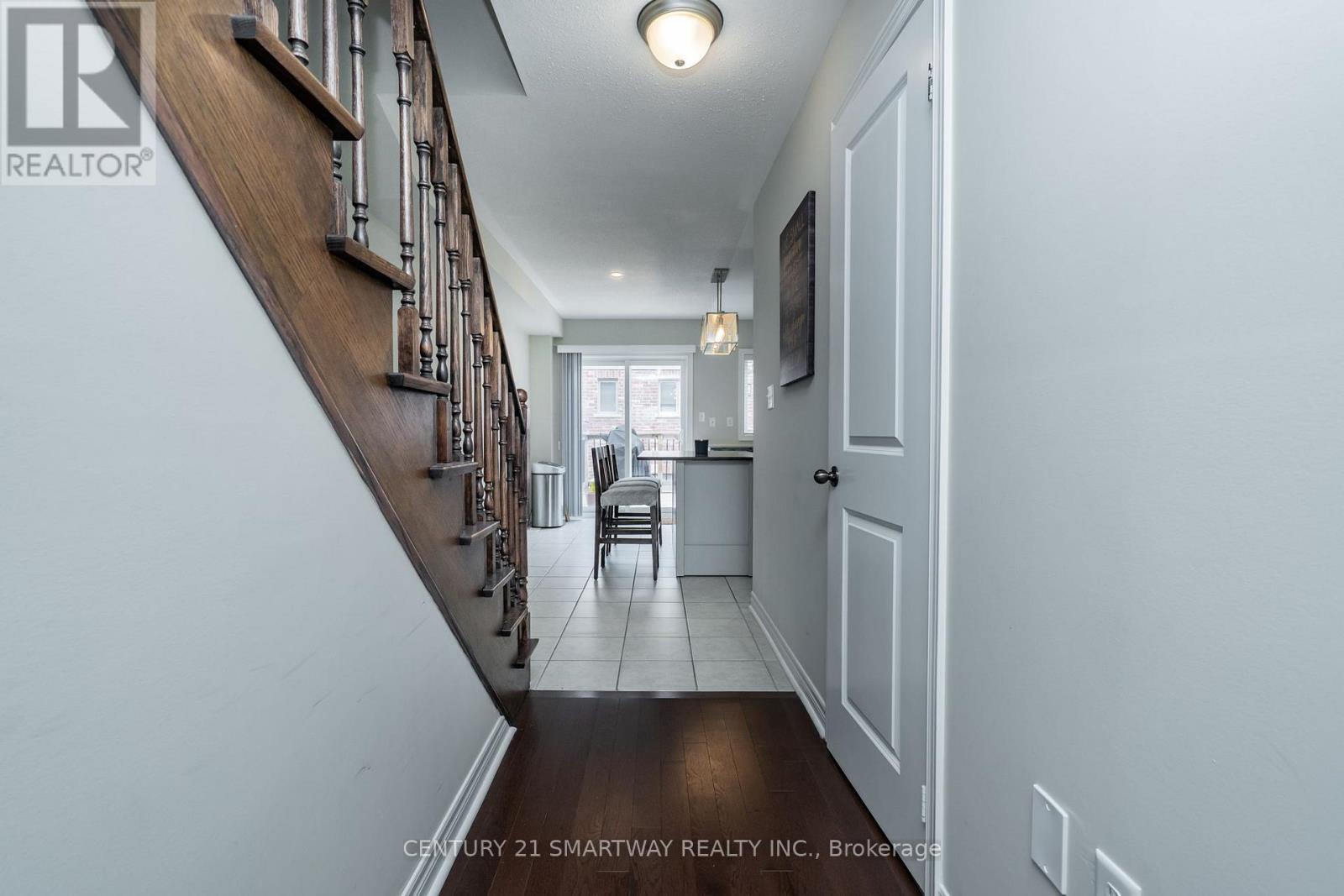3 Bedroom
4 Bathroom
1500 - 2000 sqft
Fireplace
Central Air Conditioning
Forced Air
$819,888
Stunning, Upgraded Modern 3-Bedroom, 4-Bathroom Home in a Highly Sought-After Neighborhood! This beautifully upgraded 1,945 sq ft home offers style, comfort, and functionality across three well-designed levels. Enter into the Main Floor and enjoy a spacious family room with a walk-out to a private backyard featuring a deck perfect for relaxing or entertaining.Walk up elegant oak stairs to the second floor and find a bright, open-concept space including a formal dining area, living room, and an upgraded kitchen. The kitchen is a chef's dream with a custom island, quartz countertops, and stainless steel appliances. Step out onto your custom-built deck with a pergola perfect outdoor retreat.The Third Floor features 3 generously sized bedrooms and 2 full bathrooms. The primary bedroom includes hardwood floors, a luxurious ensuite, and walk-in closet. Not to mention the Hardwood floors and pot lights throughout the main and second floors, an unfinished basement with endless potential. Conveniently located minutes from retail stores, top-rated schools, Hwy 410, and Mount Pleasant GO Station. Don't miss your chance to own this move-in-ready home in a fantastic location. Act fast this beauty wont last long! (id:50787)
Property Details
|
MLS® Number
|
W12116697 |
|
Property Type
|
Single Family |
|
Community Name
|
Northwest Brampton |
|
Parking Space Total
|
3 |
Building
|
Bathroom Total
|
4 |
|
Bedrooms Above Ground
|
3 |
|
Bedrooms Total
|
3 |
|
Amenities
|
Fireplace(s) |
|
Appliances
|
Water Heater, Dryer, Washer, Window Coverings |
|
Basement Development
|
Unfinished |
|
Basement Type
|
N/a (unfinished) |
|
Construction Style Attachment
|
Attached |
|
Cooling Type
|
Central Air Conditioning |
|
Exterior Finish
|
Brick |
|
Fireplace Present
|
Yes |
|
Foundation Type
|
Insulated Concrete Forms |
|
Half Bath Total
|
2 |
|
Heating Fuel
|
Natural Gas |
|
Heating Type
|
Forced Air |
|
Stories Total
|
3 |
|
Size Interior
|
1500 - 2000 Sqft |
|
Type
|
Row / Townhouse |
|
Utility Water
|
Municipal Water |
Parking
Land
|
Acreage
|
No |
|
Sewer
|
Sanitary Sewer |
|
Size Depth
|
90 Ft ,9 In |
|
Size Frontage
|
14 Ft ,10 In |
|
Size Irregular
|
14.9 X 90.8 Ft |
|
Size Total Text
|
14.9 X 90.8 Ft |
https://www.realtor.ca/real-estate/28244053/49-padbury-trail-brampton-northwest-brampton-northwest-brampton







































