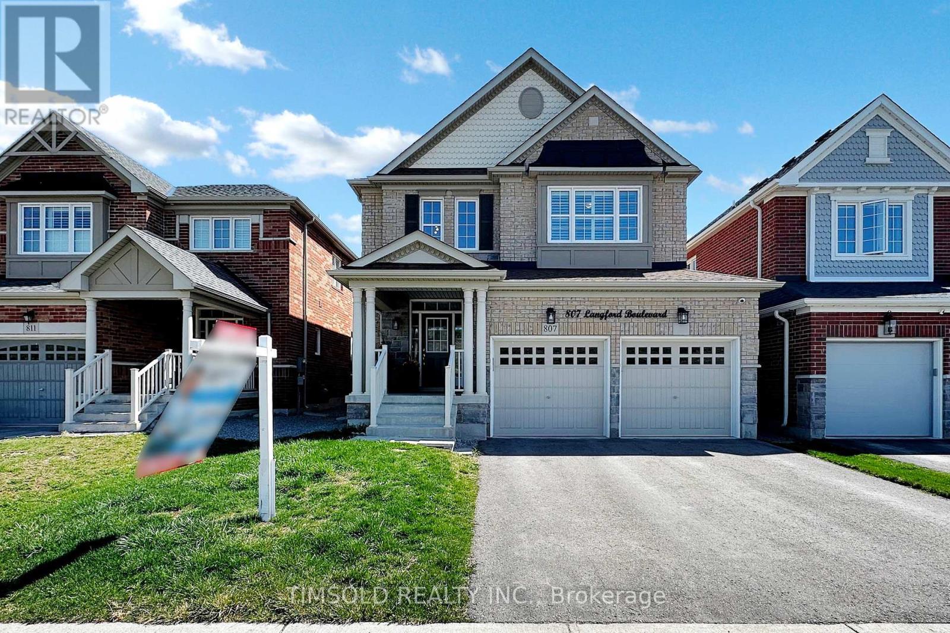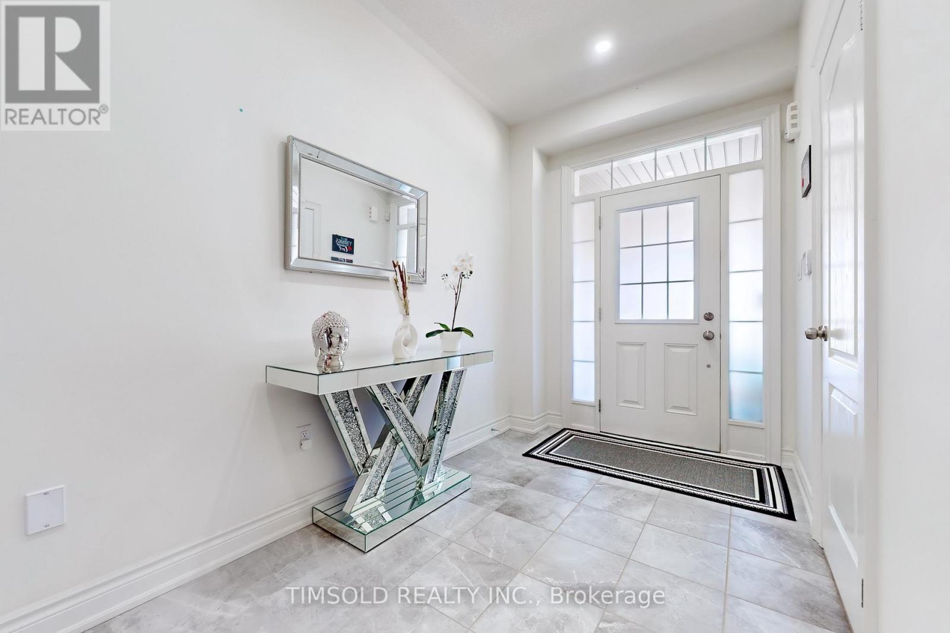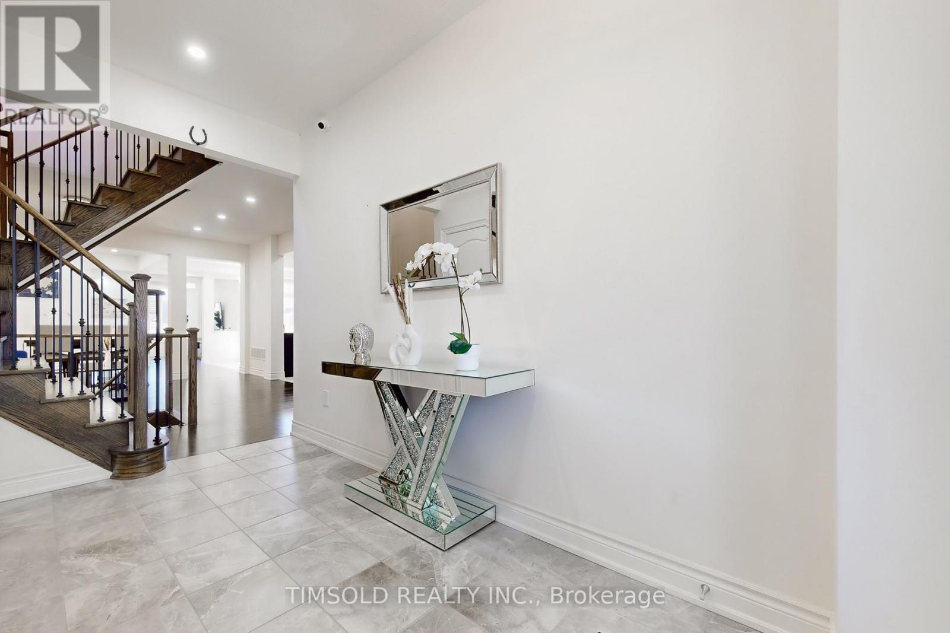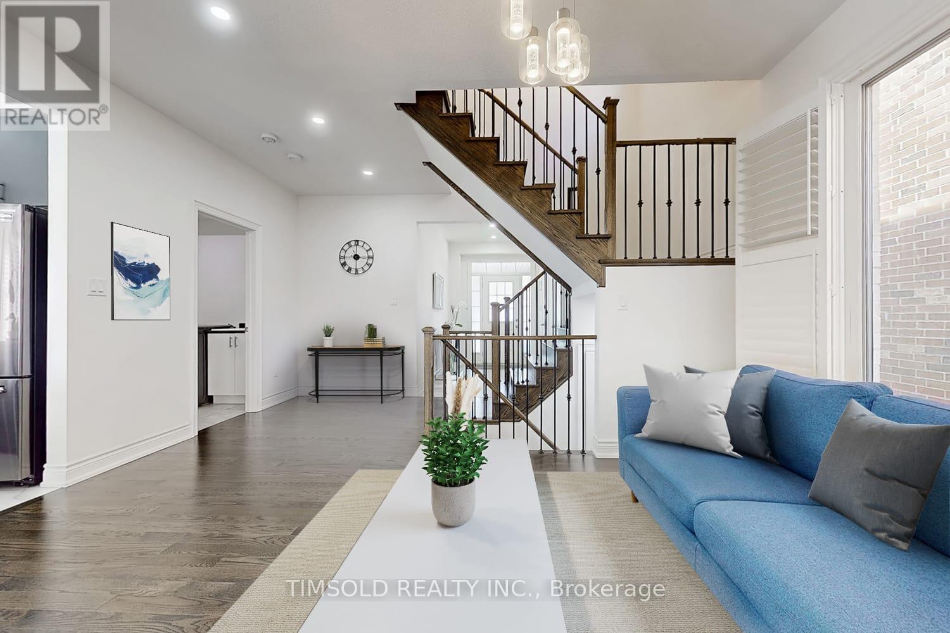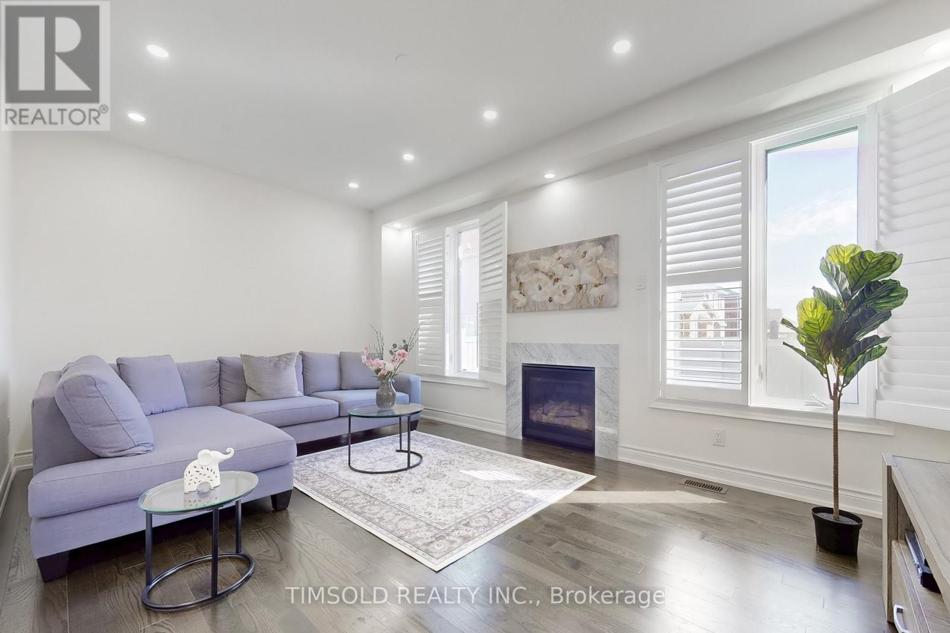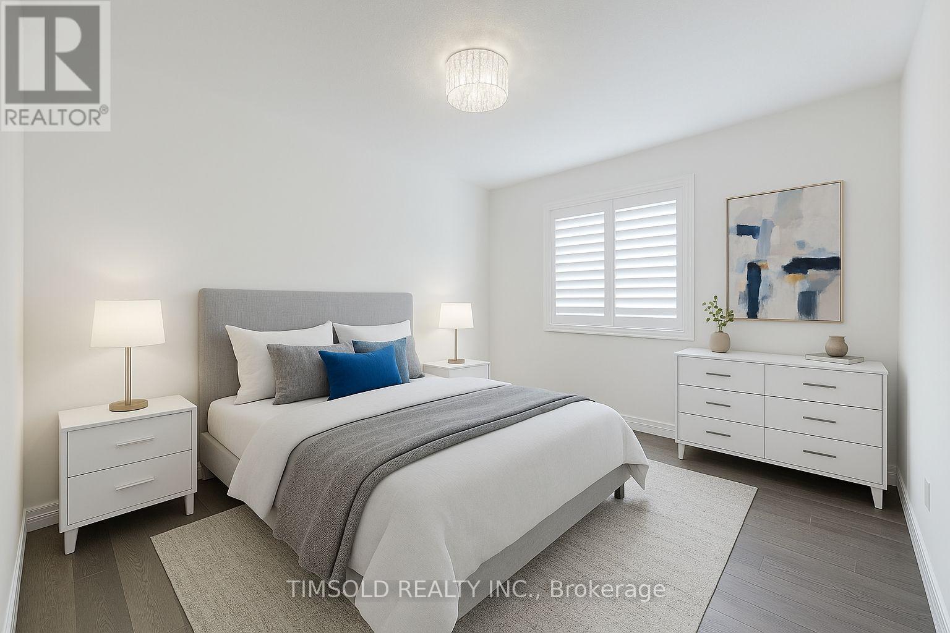5 Bedroom
4 Bathroom
2000 - 2500 sqft
Fireplace
Central Air Conditioning
Forced Air
$1,378,000
**Rare**Step into this beautifully upgraded Great Gulf home, situated in one of Bradfords most desirable neighborhoods. Bright, spacious, and thoughtfully designed, this home features hardwood flooring throughout, 9' ceilings, main floor laundry, and an open-concept kitchen and breakfast area that walks out to a fully fenced backyard - perfect for outdoor living. A separate family room with fireplace creates a warm, inviting space for gatherings. The standout feature is the professionally finished basement, offering exceptional versatility with a full kitchen, additional bedroom/office, 3-piece bath, home theatre & spacious recreation area - perfect for an in-law suite or private guest retreat. Enjoy peace of mind with 8 hard-wired exterior security cameras, 24/7 ADC monitored alarm system, and a video doorbell. Just steps from top-rated schools, parks, rec centers, libraries, transit, and Hwy 400, this home offers the perfect blend of style, comfort, and convenience. A rare find - schedule your private showing before its gone! (id:50787)
Property Details
|
MLS® Number
|
N12116126 |
|
Property Type
|
Single Family |
|
Community Name
|
Bradford |
|
Amenities Near By
|
Place Of Worship, Schools |
|
Community Features
|
Community Centre |
|
Equipment Type
|
Water Heater |
|
Features
|
In-law Suite |
|
Parking Space Total
|
4 |
|
Rental Equipment Type
|
Water Heater |
|
View Type
|
View |
Building
|
Bathroom Total
|
4 |
|
Bedrooms Above Ground
|
4 |
|
Bedrooms Below Ground
|
1 |
|
Bedrooms Total
|
5 |
|
Amenities
|
Fireplace(s) |
|
Appliances
|
Water Softener, Garage Door Opener Remote(s), Central Vacuum, Alarm System, Dishwasher, Dryer, Two Stoves, Washer, Window Coverings, Two Refrigerators |
|
Basement Development
|
Finished |
|
Basement Type
|
N/a (finished) |
|
Construction Style Attachment
|
Detached |
|
Cooling Type
|
Central Air Conditioning |
|
Exterior Finish
|
Brick |
|
Fire Protection
|
Alarm System, Security System |
|
Fireplace Present
|
Yes |
|
Fireplace Total
|
2 |
|
Flooring Type
|
Hardwood, Laminate, Porcelain Tile |
|
Foundation Type
|
Concrete |
|
Half Bath Total
|
1 |
|
Heating Fuel
|
Natural Gas |
|
Heating Type
|
Forced Air |
|
Stories Total
|
2 |
|
Size Interior
|
2000 - 2500 Sqft |
|
Type
|
House |
|
Utility Water
|
Municipal Water |
Parking
Land
|
Acreage
|
No |
|
Fence Type
|
Fully Fenced, Fenced Yard |
|
Land Amenities
|
Place Of Worship, Schools |
|
Sewer
|
Sanitary Sewer |
|
Size Depth
|
114 Ft ,9 In |
|
Size Frontage
|
36 Ft ,1 In |
|
Size Irregular
|
36.1 X 114.8 Ft |
|
Size Total Text
|
36.1 X 114.8 Ft |
Rooms
| Level |
Type |
Length |
Width |
Dimensions |
|
Second Level |
Primary Bedroom |
5.5 m |
3.35 m |
5.5 m x 3.35 m |
|
Second Level |
Bedroom 2 |
3.66 m |
3.05 m |
3.66 m x 3.05 m |
|
Second Level |
Bedroom 3 |
3.66 m |
3.05 m |
3.66 m x 3.05 m |
|
Second Level |
Bedroom 4 |
3.05 m |
3.2 m |
3.05 m x 3.2 m |
|
Basement |
Office |
|
|
Measurements not available |
|
Basement |
Recreational, Games Room |
|
|
Measurements not available |
|
Basement |
Kitchen |
|
|
Measurements not available |
|
Basement |
Kitchen |
|
|
Measurements not available |
|
Main Level |
Living Room |
4.42 m |
2.74 m |
4.42 m x 2.74 m |
|
Main Level |
Dining Room |
3.28 m |
3.12 m |
3.28 m x 3.12 m |
|
Main Level |
Family Room |
5.49 m |
3.35 m |
5.49 m x 3.35 m |
|
Main Level |
Kitchen |
3.29 m |
3.05 m |
3.29 m x 3.05 m |
|
Main Level |
Eating Area |
3.35 m |
2.97 m |
3.35 m x 2.97 m |
https://www.realtor.ca/real-estate/28242459/807-langford-boulevard-bradford-west-gwillimbury-bradford-bradford

