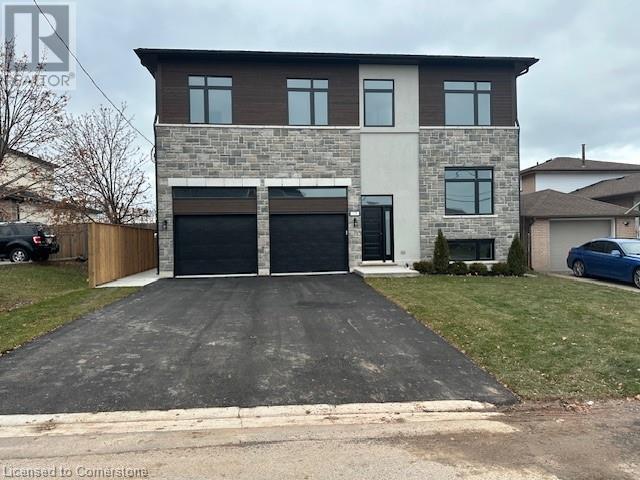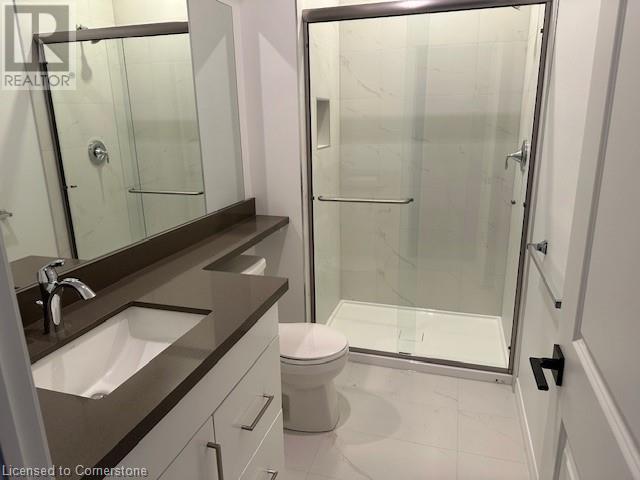3 Bedroom
3 Bathroom
1800 sqft
2 Level
Central Air Conditioning
Forced Air
$3,300 Monthly
Experience luxury living in this brand new 3-bedroom, 3 full bath rental offering 1,800 sq ft of bright, open-concept space designed with comfort and style in mind. This oversized unit boasts high-end finishes, a massive kitchen with premium appliances, and an expansive great room perfect for both entertaining and everyday living. Flooded with natural light, every room feels spacious and inviting. Enjoy the privacy and security of a fenced backyard, ideal for families or pets. Situated in a prime location with top-rated local schools and public transit just minutes away, this move-in ready home offers convenience, elegance, and room to grow. Don’t miss your chance to make this exceptional space your next home! (id:50787)
Property Details
|
MLS® Number
|
40722022 |
|
Property Type
|
Single Family |
|
Amenities Near By
|
Hospital, Place Of Worship, Public Transit, Schools |
|
Community Features
|
School Bus |
|
Equipment Type
|
Water Heater |
|
Features
|
Paved Driveway |
|
Parking Space Total
|
2 |
|
Rental Equipment Type
|
Water Heater |
Building
|
Bathroom Total
|
3 |
|
Bedrooms Above Ground
|
3 |
|
Bedrooms Total
|
3 |
|
Appliances
|
Dishwasher, Dryer, Refrigerator, Washer, Hood Fan |
|
Architectural Style
|
2 Level |
|
Basement Type
|
None |
|
Construction Style Attachment
|
Detached |
|
Cooling Type
|
Central Air Conditioning |
|
Exterior Finish
|
Brick |
|
Heating Type
|
Forced Air |
|
Stories Total
|
2 |
|
Size Interior
|
1800 Sqft |
|
Type
|
House |
|
Utility Water
|
Municipal Water |
Parking
Land
|
Acreage
|
No |
|
Fence Type
|
Fence |
|
Land Amenities
|
Hospital, Place Of Worship, Public Transit, Schools |
|
Sewer
|
Municipal Sewage System |
|
Size Depth
|
100 Ft |
|
Size Frontage
|
50 Ft |
|
Size Total Text
|
Unknown |
|
Zoning Description
|
R2 |
Rooms
| Level |
Type |
Length |
Width |
Dimensions |
|
Second Level |
3pc Bathroom |
|
|
Measurements not available |
|
Second Level |
Laundry Room |
|
|
Measurements not available |
|
Second Level |
Living Room |
|
|
15'3'' x 18'2'' |
|
Second Level |
Kitchen |
|
|
14'1'' x 10'7'' |
|
Second Level |
Bedroom |
|
|
12'10'' x 10'6'' |
|
Second Level |
3pc Bathroom |
|
|
Measurements not available |
|
Second Level |
Bedroom |
|
|
11'5'' x 10'10'' |
|
Second Level |
3pc Bathroom |
|
|
15'3'' x 18'2'' |
|
Second Level |
Primary Bedroom |
|
|
20'9'' x 11'11'' |
https://www.realtor.ca/real-estate/28243070/175-margaret-avenue-unit-upper-hamilton












