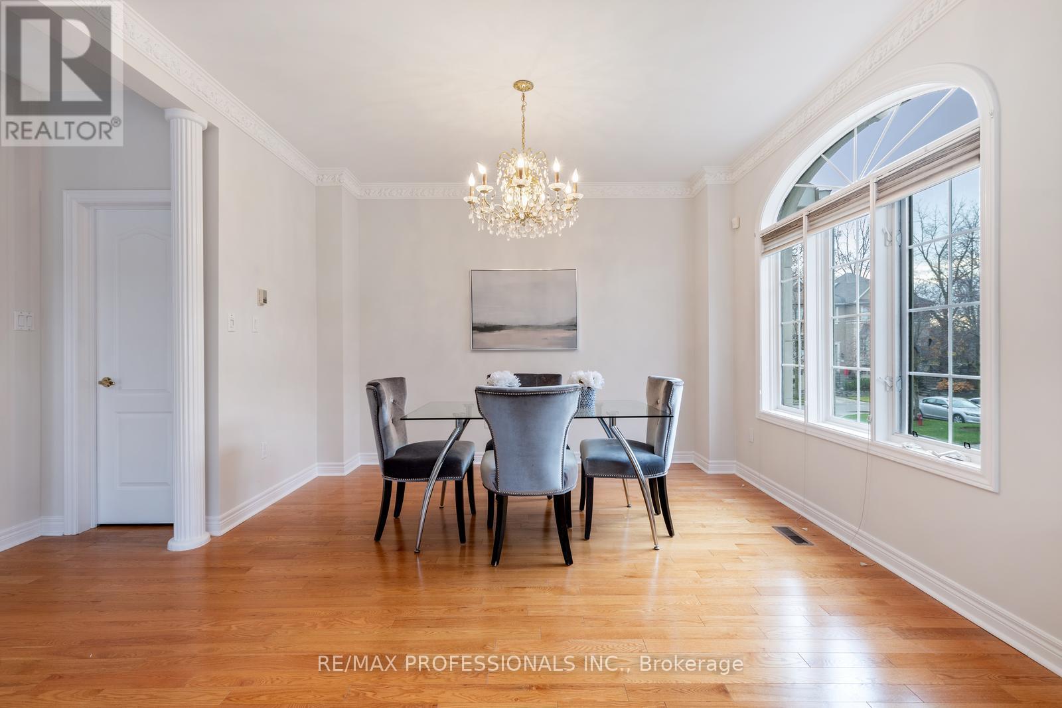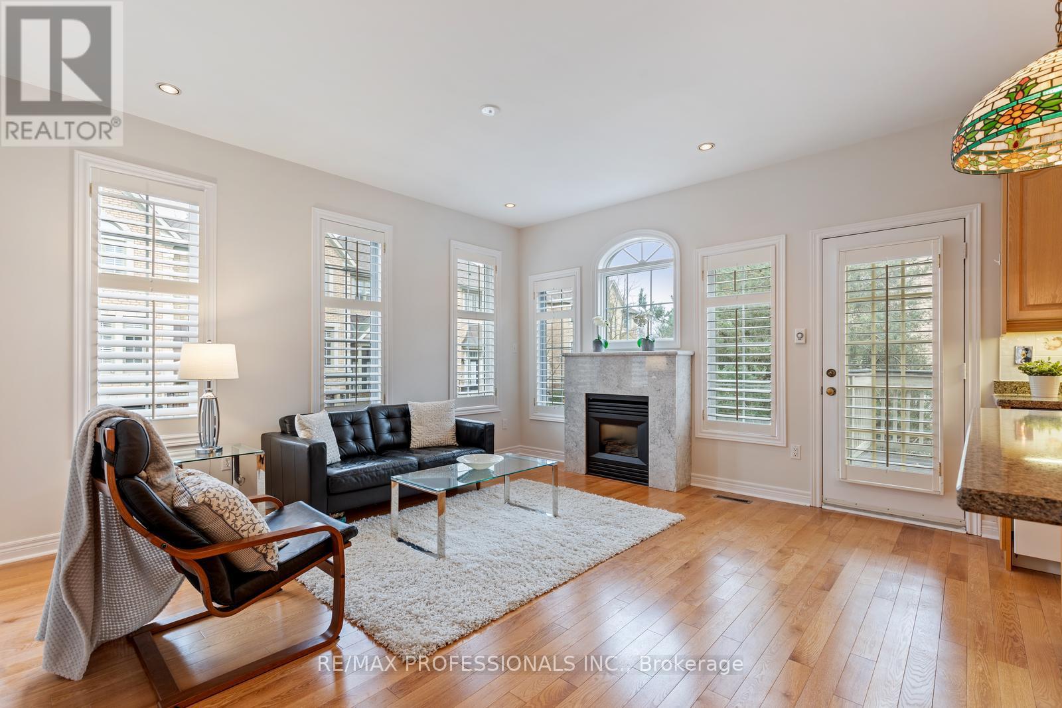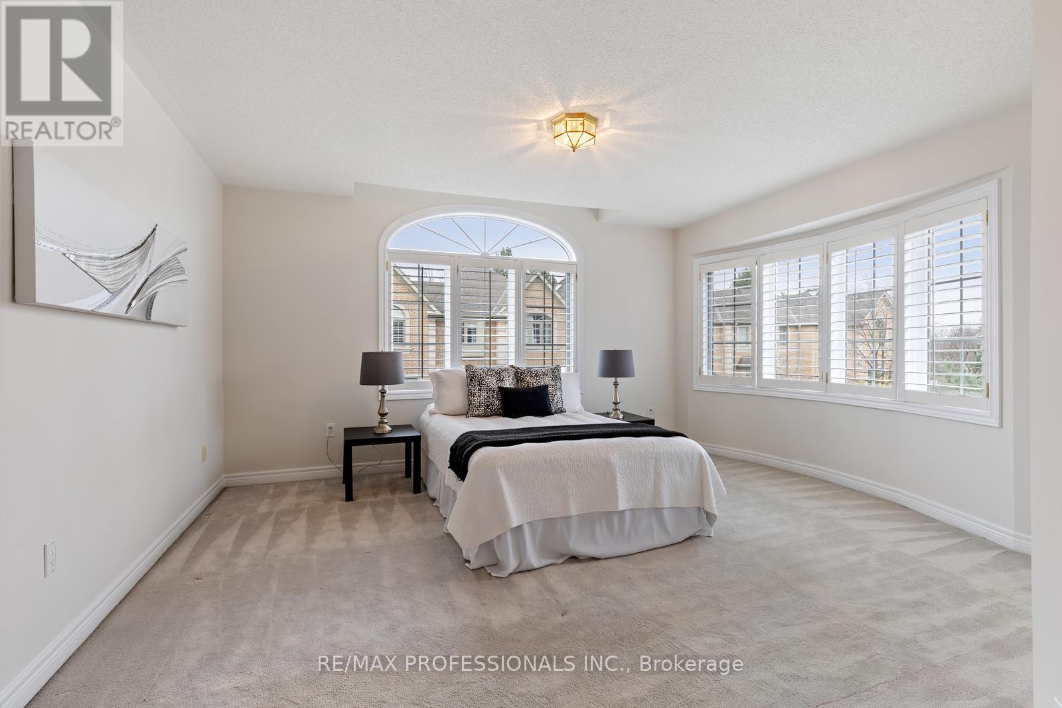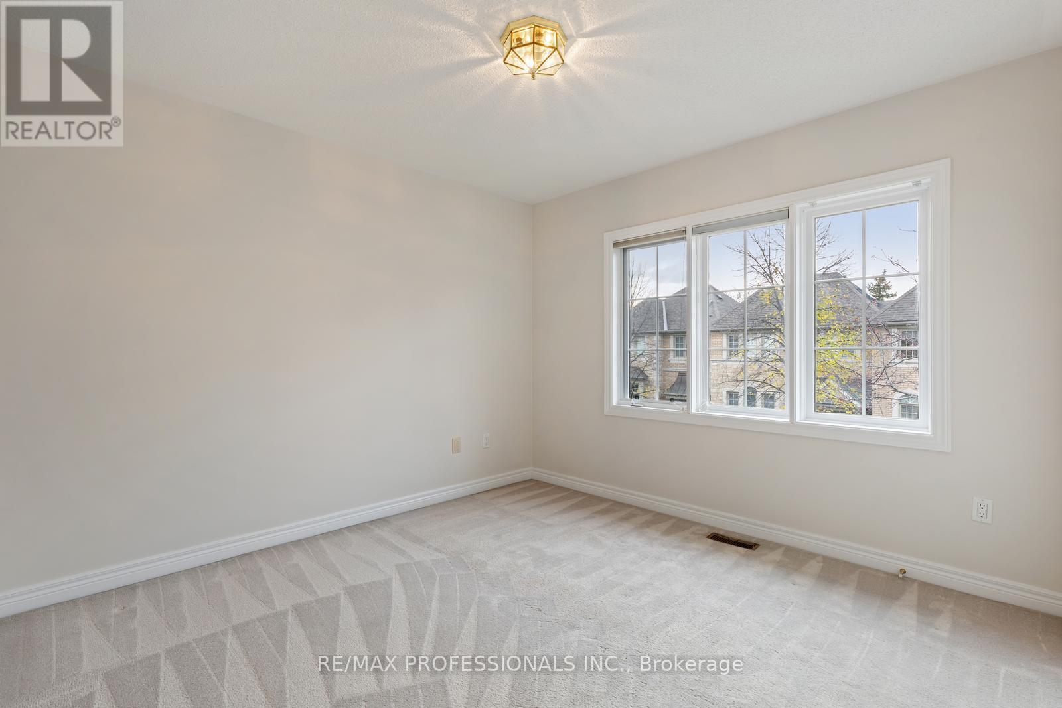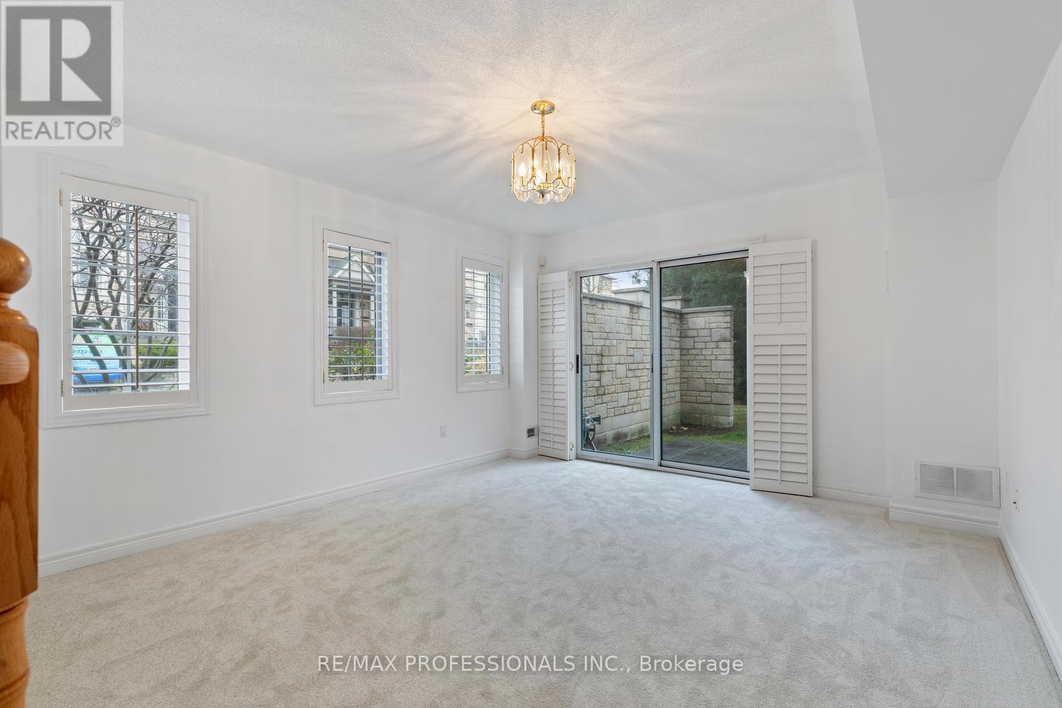22 - 189 La Rose Avenue Toronto (Willowridge-Martingrove-Richview), Ontario M9P 3W1
$999,000Maintenance, Common Area Maintenance, Insurance, Parking
$839.64 Monthly
Maintenance, Common Area Maintenance, Insurance, Parking
$839.64 MonthlyBeautifully maintained and spacious (one of the largest in the development) three-bedroom end-unit townhouse in one of the most desirable pockets of Etobicoke. The main floor is perfect for entertaining, featuring nine-foot ceilings, hardwood floors, and tons of natural light with windows on three sides (end unit). It is comprised of a huge open-concept formal living and dining room, a great spacious family kitchen with a large island, granite countertops, and a walk-out to a large deck with a barbecue hookup. The open-plan family room includes a gas fireplace. Upstairs, you will find a large, bright primary bedroom with a four-piece ensuite that features a Jacuzzi tub and a walk-in closet, along with two other generously sized bedrooms with double closets. There is also the all-important second-floor laundry room. On the lower level, two additional rooms would make a perfect recreation room with a walk-out to your charming yard, as well as an additional office space or den. The property includes parking for three cars: two in the tandem garage and one in the driveway. The home has been freshly painted throughout, and new carpeting has been installed in the basement. Location Location - Well maintained complex Close to schools, shopping, James Gardens Park, New upcoming Eglinton LRT and TTC transit footsteps away and easy commute to subway. short drive to 401, 427 the airport and downtown. (id:50787)
Property Details
| MLS® Number | W12116641 |
| Property Type | Single Family |
| Community Name | Willowridge-Martingrove-Richview |
| Community Features | Pet Restrictions |
| Features | Balcony |
| Parking Space Total | 3 |
Building
| Bathroom Total | 4 |
| Bedrooms Above Ground | 3 |
| Bedrooms Below Ground | 1 |
| Bedrooms Total | 4 |
| Appliances | Blinds, Cooktop, Dishwasher, Dryer, Garage Door Opener, Microwave, Oven, Washer, Window Coverings, Refrigerator |
| Basement Development | Finished |
| Basement Type | N/a (finished) |
| Cooling Type | Central Air Conditioning |
| Exterior Finish | Stone, Brick |
| Fireplace Present | Yes |
| Flooring Type | Hardwood, Carpeted |
| Half Bath Total | 2 |
| Heating Fuel | Natural Gas |
| Heating Type | Forced Air |
| Stories Total | 3 |
| Size Interior | 2250 - 2499 Sqft |
| Type | Row / Townhouse |
Parking
| Garage |
Land
| Acreage | No |
Rooms
| Level | Type | Length | Width | Dimensions |
|---|---|---|---|---|
| Second Level | Primary Bedroom | 4.6 m | 3.88 m | 4.6 m x 3.88 m |
| Second Level | Bedroom 2 | 3.31 m | 3.17 m | 3.31 m x 3.17 m |
| Second Level | Bedroom 3 | 3.66 m | 2.94 m | 3.66 m x 2.94 m |
| Lower Level | Recreational, Games Room | 4.23 m | 3.83 m | 4.23 m x 3.83 m |
| Lower Level | Office | 3.04 m | 3.22 m | 3.04 m x 3.22 m |
| Main Level | Kitchen | 4.5 m | 3.12 m | 4.5 m x 3.12 m |
| Main Level | Family Room | 4.5 m | 4.09 m | 4.5 m x 4.09 m |
| Main Level | Living Room | 4.5 m | 3.6 m | 4.5 m x 3.6 m |
| Main Level | Dining Room | 3.93 m | 3.6 m | 3.93 m x 3.6 m |






