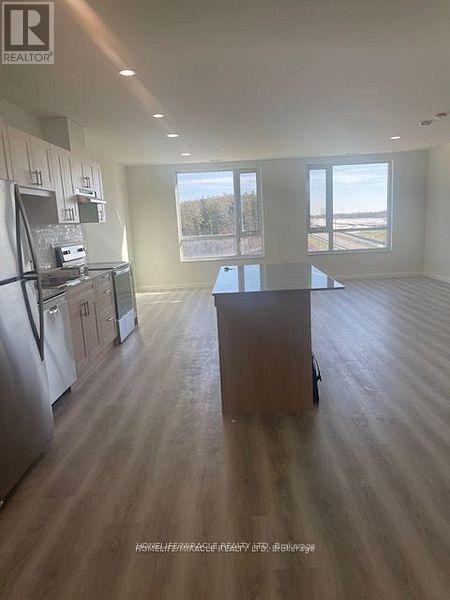1 Bedroom
1 Bathroom
1000 - 1199 sqft
Central Air Conditioning
Forced Air
$2,300 Monthly
Welcome to this year old 1045 sq ft 1 bedroom apartment. High floor with an unobstructed view. Open Concept, Centre Island Kitchen with stainless appliances. Generous Living area combined with Dinning area. This condo is strategically located in the City of Guelph. Large living and Dining space which can also be used as an additional office space. Large bedroom with W/I closet. Laminate flooring throughout. Close to major shopping plaza (Costco, LCBO, grocery stores, coffee shops, Community center and minutes drive to Guelph University and Conestoga College. (id:50787)
Property Details
|
MLS® Number
|
X12116566 |
|
Property Type
|
Single Family |
|
Community Name
|
Willow West/Sugarbush/West Acres |
|
Communication Type
|
High Speed Internet |
|
Community Features
|
Pet Restrictions |
|
Features
|
Balcony, Carpet Free |
|
Parking Space Total
|
1 |
|
Structure
|
Playground |
Building
|
Bathroom Total
|
1 |
|
Bedrooms Above Ground
|
1 |
|
Bedrooms Total
|
1 |
|
Amenities
|
Exercise Centre, Party Room |
|
Appliances
|
Dishwasher, Dryer, Stove, Washer, Refrigerator |
|
Cooling Type
|
Central Air Conditioning |
|
Exterior Finish
|
Brick, Concrete |
|
Flooring Type
|
Laminate |
|
Heating Fuel
|
Natural Gas |
|
Heating Type
|
Forced Air |
|
Size Interior
|
1000 - 1199 Sqft |
|
Type
|
Apartment |
Parking
Land
Rooms
| Level |
Type |
Length |
Width |
Dimensions |
|
Main Level |
Living Room |
6.25 m |
5.82 m |
6.25 m x 5.82 m |
|
Main Level |
Dining Room |
3.57 m |
3.08 m |
3.57 m x 3.08 m |
|
Main Level |
Kitchen |
4.36 m |
3.35 m |
4.36 m x 3.35 m |
|
Main Level |
Bedroom |
3.5 m |
3.32 m |
3.5 m x 3.32 m |
https://www.realtor.ca/real-estate/28243676/710a-1098-paisley-road-guelph-willow-westsugarbushwest-acres-willow-westsugarbushwest-acres










