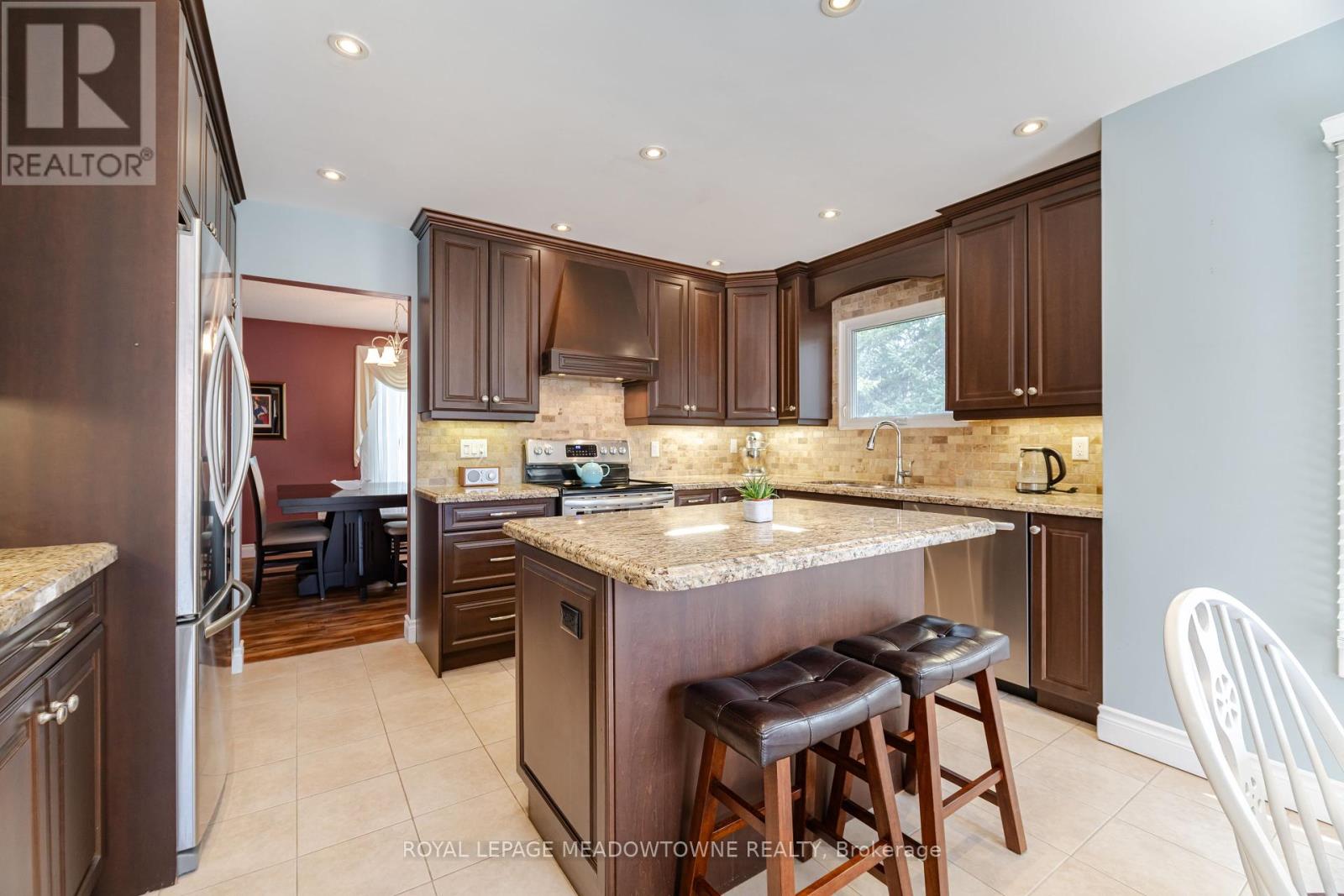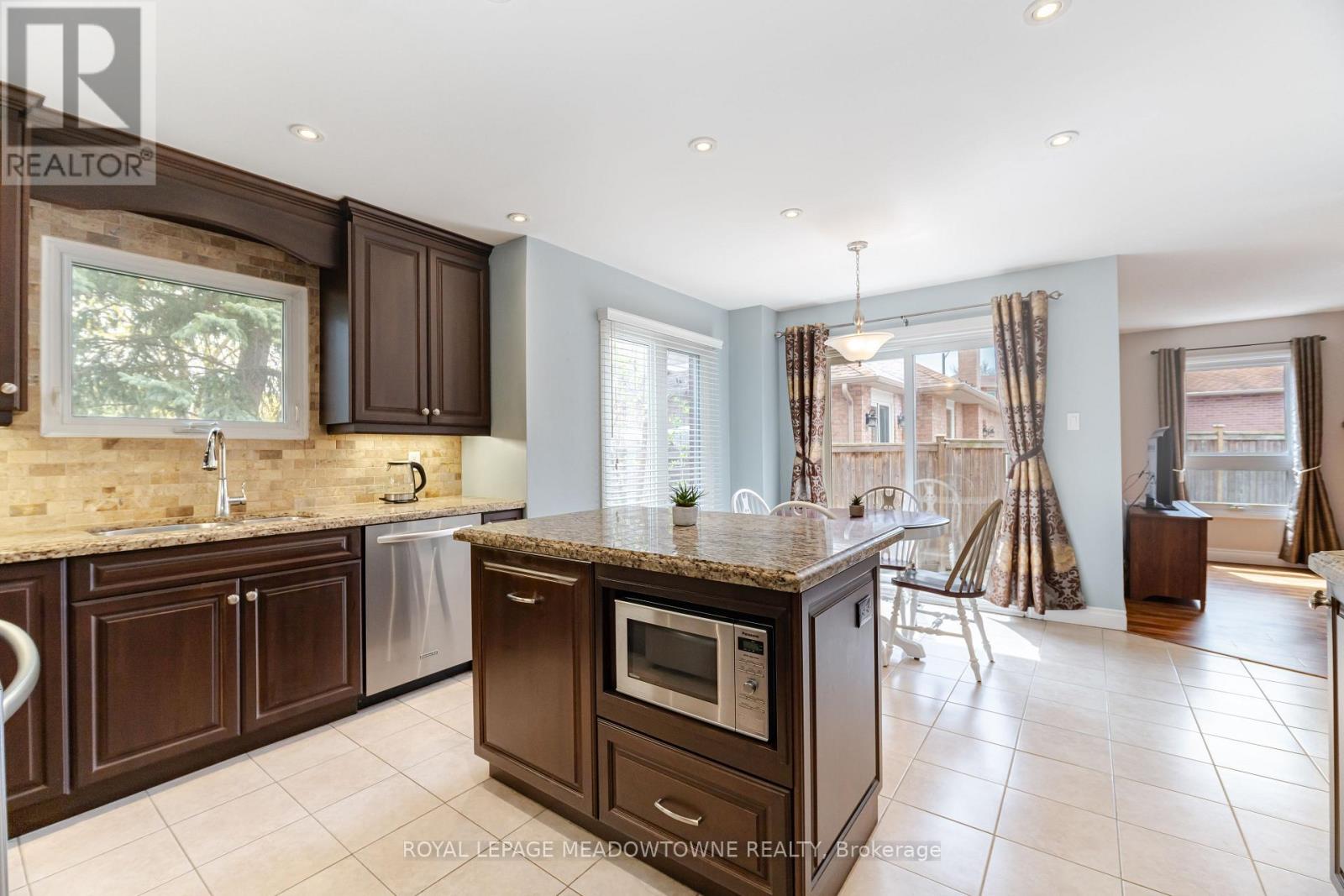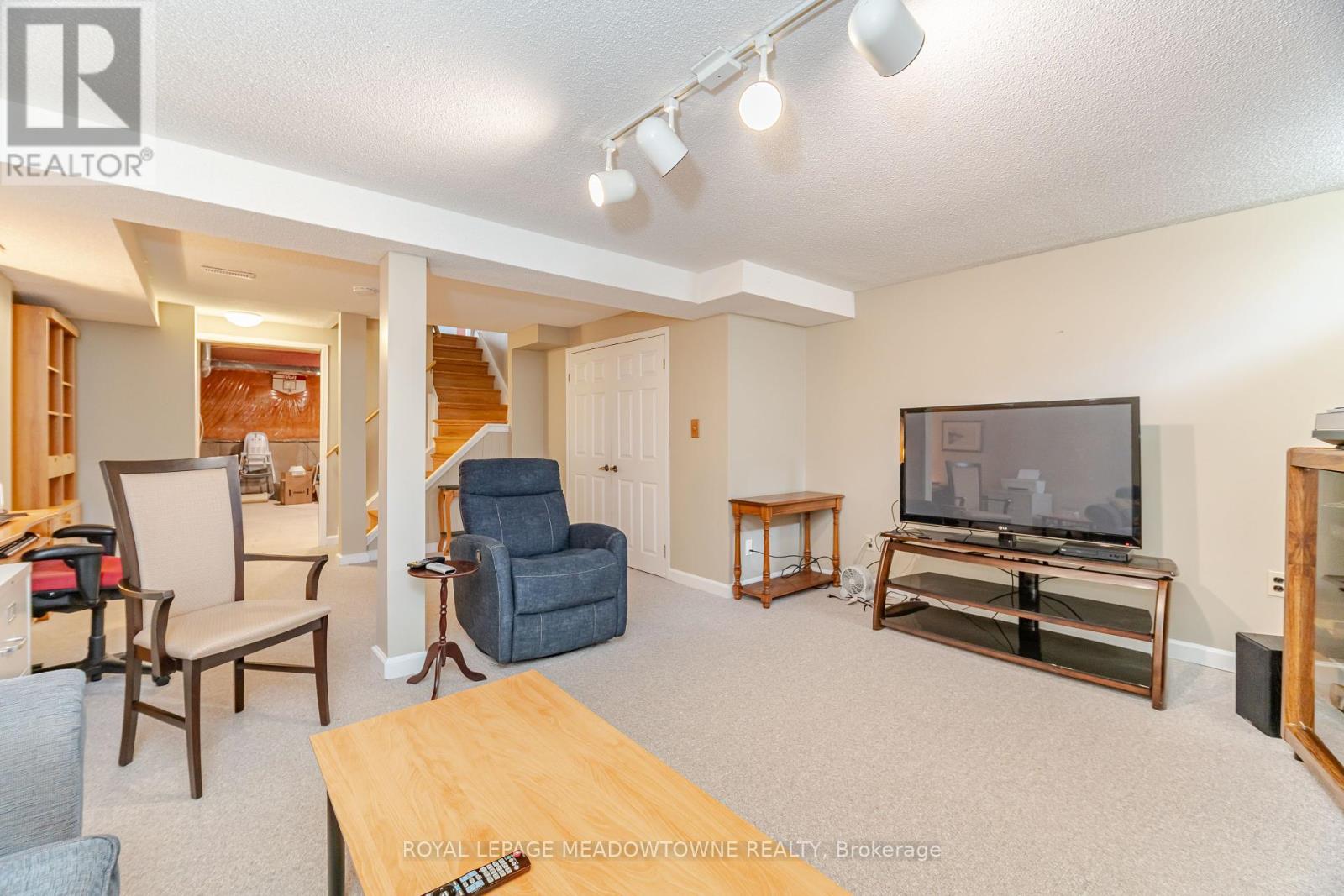4 Bedroom
3 Bathroom
2000 - 2500 sqft
Fireplace
Central Air Conditioning
Forced Air
Landscaped
$1,199,000
Beautiful Red Brick Detached 4 Bedroom Two Storey With Double Car Garage On Quiet Court Location In Sought After Lisgar Neighbourhood. Wonderfully Laid Out Main Floor, Sun Drenched Living Room With Over Sized Windows, Formal Dining Area Great For Family Gatherings, Inviting Family Room With Brick Fireplace ( Wood Burning Vendors Haven't Used In 5-6 Years ) Remodeled Gourmet Kitchen, Granite Countertops, Stone Backsplash, Beautiful Centre Island, Stainless Steel Appliances Overlooking Bright And Airy Breakfast Area With Walkout To Private Fenced Yard And wrap Around Stone Patio. Second Floor Has 4 Spacious Bedrooms With Plenty of Natural Light Through Oversized Windows, Primary Comes With A Spacious Walk-In Closet and Spa Like 4pc Ensuite, 4th Bedroom Is Also Complimented With A Large Practical Walk-In Closet. Rounding Out This Gorgeous Detached Home is The Partially Finished Basement, Large Rec Room Ideal For Family Gatherings, W/W Broadloom, Accented With Pot Lights And A Stucco Ceiling, The Unfinished "Work Shop" Area With Concrete Floors Could Be Left To Your Imagination. (id:50787)
Property Details
|
MLS® Number
|
W12116118 |
|
Property Type
|
Single Family |
|
Community Name
|
Lisgar |
|
Amenities Near By
|
Park, Public Transit, Schools |
|
Equipment Type
|
Water Heater - Gas |
|
Features
|
Cul-de-sac |
|
Parking Space Total
|
6 |
|
Rental Equipment Type
|
Water Heater - Gas |
|
Structure
|
Patio(s) |
Building
|
Bathroom Total
|
3 |
|
Bedrooms Above Ground
|
4 |
|
Bedrooms Total
|
4 |
|
Age
|
31 To 50 Years |
|
Amenities
|
Fireplace(s) |
|
Appliances
|
Garage Door Opener Remote(s), Water Heater, Dryer, Garage Door Opener, Hood Fan, Stove, Washer, Window Coverings, Refrigerator |
|
Basement Development
|
Partially Finished |
|
Basement Type
|
N/a (partially Finished) |
|
Construction Style Attachment
|
Detached |
|
Cooling Type
|
Central Air Conditioning |
|
Exterior Finish
|
Brick |
|
Fireplace Present
|
Yes |
|
Fireplace Total
|
1 |
|
Fixture
|
Tv Antenna |
|
Flooring Type
|
Ceramic, Carpeted, Concrete, Laminate |
|
Foundation Type
|
Poured Concrete |
|
Half Bath Total
|
1 |
|
Heating Fuel
|
Natural Gas |
|
Heating Type
|
Forced Air |
|
Stories Total
|
2 |
|
Size Interior
|
2000 - 2500 Sqft |
|
Type
|
House |
|
Utility Water
|
Municipal Water |
Parking
Land
|
Acreage
|
No |
|
Fence Type
|
Fenced Yard |
|
Land Amenities
|
Park, Public Transit, Schools |
|
Landscape Features
|
Landscaped |
|
Sewer
|
Sanitary Sewer |
|
Size Depth
|
73 Ft ,1 In |
|
Size Frontage
|
65 Ft ,9 In |
|
Size Irregular
|
65.8 X 73.1 Ft |
|
Size Total Text
|
65.8 X 73.1 Ft |
|
Zoning Description
|
Residential |
Rooms
| Level |
Type |
Length |
Width |
Dimensions |
|
Second Level |
Primary Bedroom |
5.37 m |
3.46 m |
5.37 m x 3.46 m |
|
Second Level |
Bedroom 2 |
4.32 m |
2.78 m |
4.32 m x 2.78 m |
|
Second Level |
Bedroom 3 |
3.66 m |
3.08 m |
3.66 m x 3.08 m |
|
Second Level |
Bedroom 4 |
4.34 m |
3.52 m |
4.34 m x 3.52 m |
|
Basement |
Recreational, Games Room |
6.82 m |
4.99 m |
6.82 m x 4.99 m |
|
Basement |
Workshop |
8.07 m |
5.71 m |
8.07 m x 5.71 m |
|
Main Level |
Kitchen |
4.3 m |
2.83 m |
4.3 m x 2.83 m |
|
Main Level |
Eating Area |
4.3 m |
2.43 m |
4.3 m x 2.43 m |
|
Main Level |
Family Room |
5.36 m |
3.38 m |
5.36 m x 3.38 m |
|
Main Level |
Living Room |
4.32 m |
3.58 m |
4.32 m x 3.58 m |
|
Main Level |
Dining Room |
3.38 m |
3.66 m |
3.38 m x 3.66 m |
|
Main Level |
Laundry Room |
2.28 m |
1.79 m |
2.28 m x 1.79 m |
https://www.realtor.ca/real-estate/28242597/6062-tenth-line-w-mississauga-lisgar-lisgar




















































