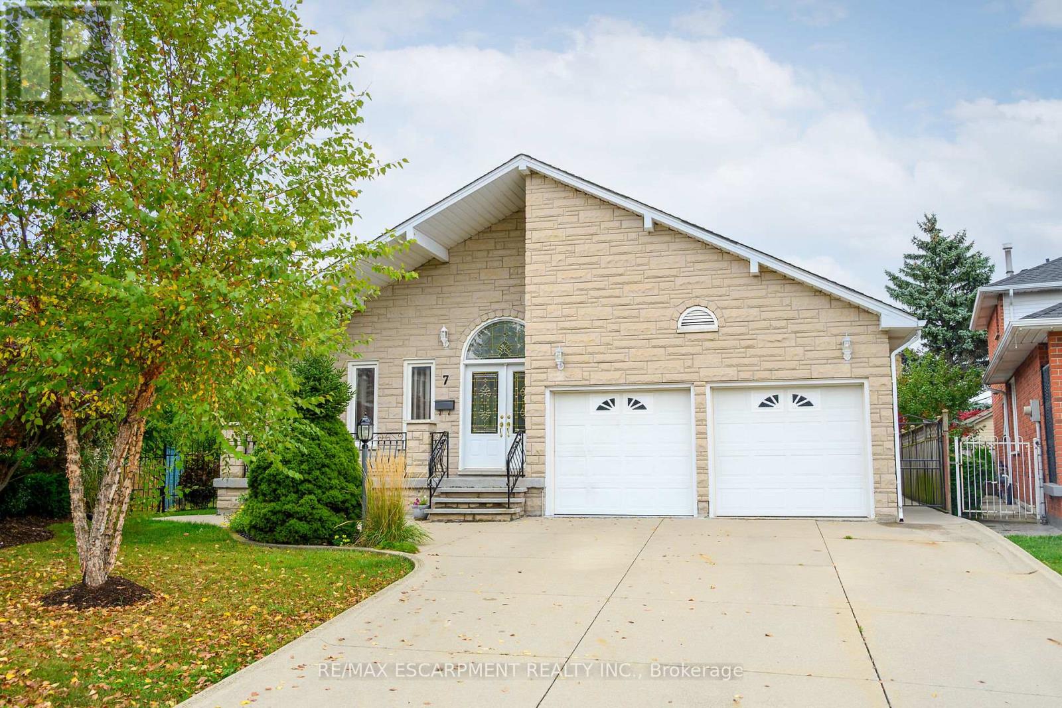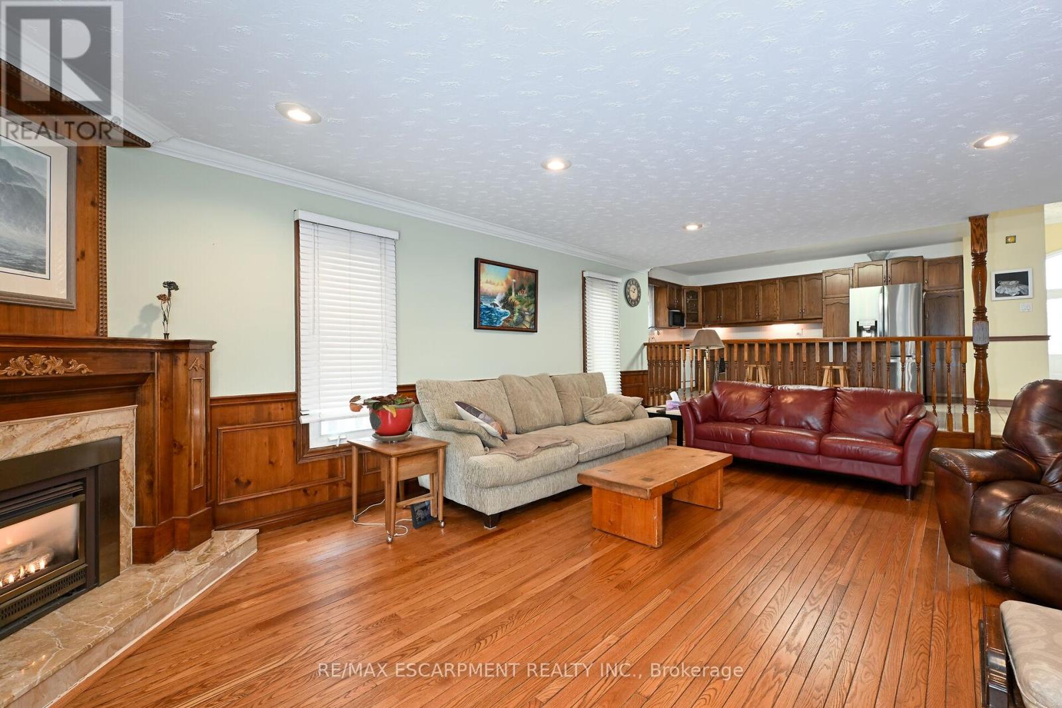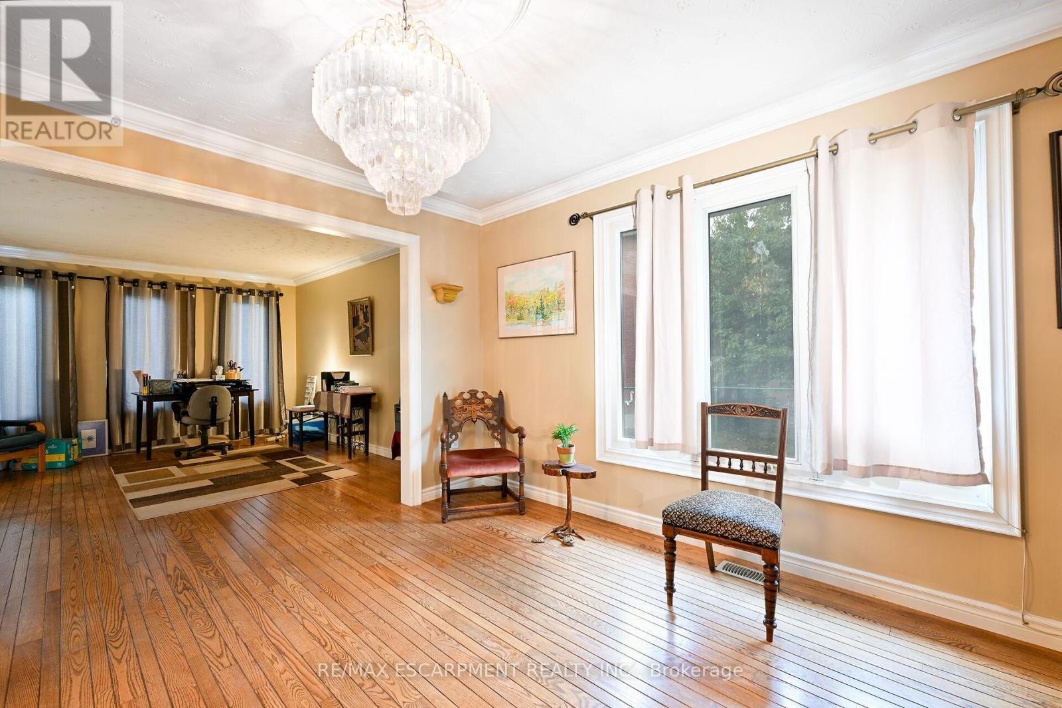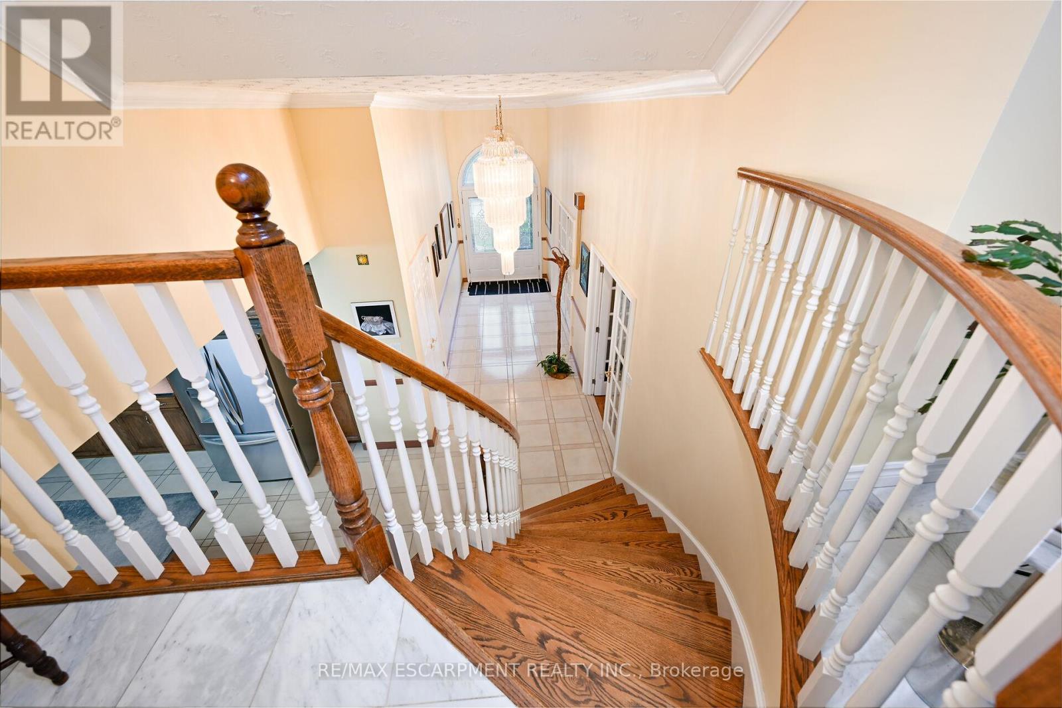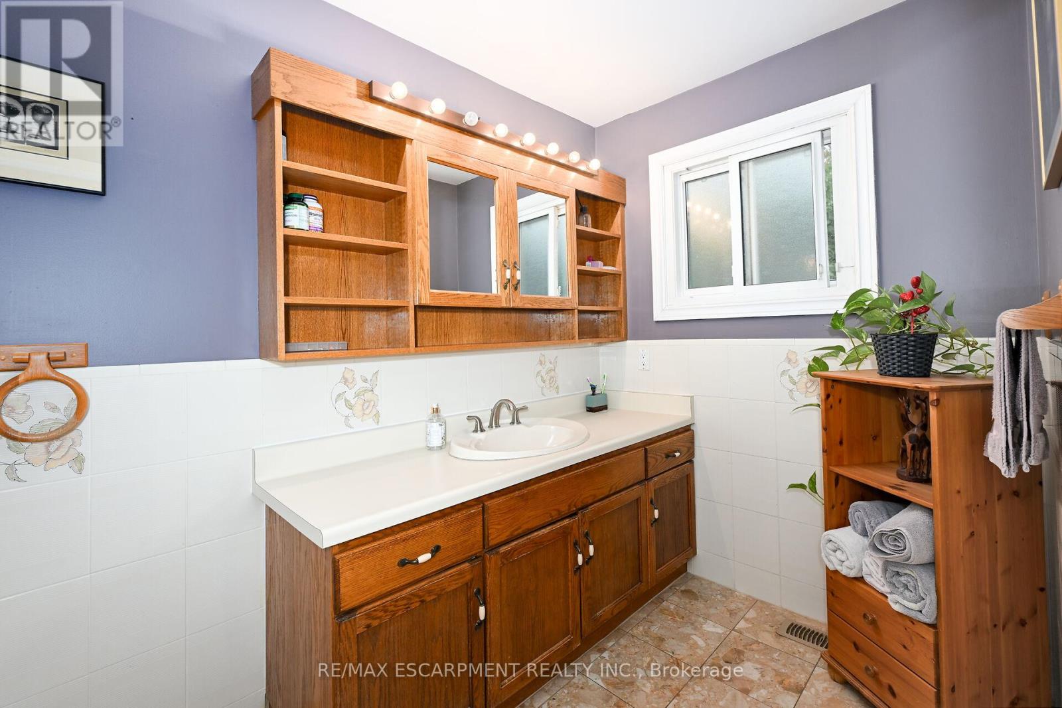289-597-1980
infolivingplus@gmail.com
7 Osgoode Court Hamilton (Randall), Ontario L8W 3C5
6 Bedroom
4 Bathroom
2000 - 2500 sqft
Fireplace
Central Air Conditioning
Forced Air
$1,069,000
**Gorgeous 4-Level Backsplit Home in a Highly Desirable Neighborhood!** This stunning property is just minutes from the highway and Limeridge Mall. Featuring 4+2 bedrooms, 3+1 baths, and 2 kitchens, this home offers approximately 3,350 sqft of living space. Enjoy a full self-contained in-law suite with a separate entrance leading to a bright, spacious basement. Walking distance to Templemead Elementary school(public) and St. Teresa of calcutta Catholic Elementary School. (id:50787)
Property Details
| MLS® Number | X12116110 |
| Property Type | Single Family |
| Community Name | Randall |
| Amenities Near By | Park, Place Of Worship, Public Transit |
| Features | Ravine, In-law Suite |
| Parking Space Total | 6 |
Building
| Bathroom Total | 4 |
| Bedrooms Above Ground | 4 |
| Bedrooms Below Ground | 2 |
| Bedrooms Total | 6 |
| Age | 31 To 50 Years |
| Appliances | Water Heater, Dishwasher, Dryer, Stove, Washer, Refrigerator |
| Basement Development | Finished |
| Basement Features | Walk Out |
| Basement Type | N/a (finished) |
| Construction Style Attachment | Detached |
| Construction Style Split Level | Backsplit |
| Cooling Type | Central Air Conditioning |
| Exterior Finish | Brick, Stone |
| Fireplace Present | Yes |
| Foundation Type | Block |
| Heating Fuel | Natural Gas |
| Heating Type | Forced Air |
| Size Interior | 2000 - 2500 Sqft |
| Type | House |
| Utility Water | Municipal Water |
Parking
| Attached Garage | |
| Garage |
Land
| Acreage | No |
| Fence Type | Fenced Yard |
| Land Amenities | Park, Place Of Worship, Public Transit |
| Sewer | Sanitary Sewer |
| Size Depth | 121 Ft ,10 In |
| Size Frontage | 31 Ft |
| Size Irregular | 31 X 121.9 Ft |
| Size Total Text | 31 X 121.9 Ft|under 1/2 Acre |
Rooms
| Level | Type | Length | Width | Dimensions |
|---|---|---|---|---|
| Second Level | Bedroom | 4.63 m | 3.9 m | 4.63 m x 3.9 m |
| Second Level | Bathroom | 3.07 m | 1.73 m | 3.07 m x 1.73 m |
| Second Level | Bedroom 2 | 4 m | 3.65 m | 4 m x 3.65 m |
| Second Level | Bedroom 3 | 2.89 m | 2.77 m | 2.89 m x 2.77 m |
| Second Level | Bathroom | 2.86 m | 2.5 m | 2.86 m x 2.5 m |
| Basement | Kitchen | 7.31 m | 3.44 m | 7.31 m x 3.44 m |
| Lower Level | Bathroom | 3.65 m | 1.79 m | 3.65 m x 1.79 m |
| Lower Level | Family Room | 6.42 m | 4.87 m | 6.42 m x 4.87 m |
| Lower Level | Bedroom | 3.71 m | 3.5 m | 3.71 m x 3.5 m |
| Main Level | Living Room | 4.54 m | 3.65 m | 4.54 m x 3.65 m |
| Main Level | Dining Room | 4.02 m | 3.96 m | 4.02 m x 3.96 m |
| Main Level | Kitchen | 6.24 m | 3.84 m | 6.24 m x 3.84 m |
https://www.realtor.ca/real-estate/28242691/7-osgoode-court-hamilton-randall-randall



