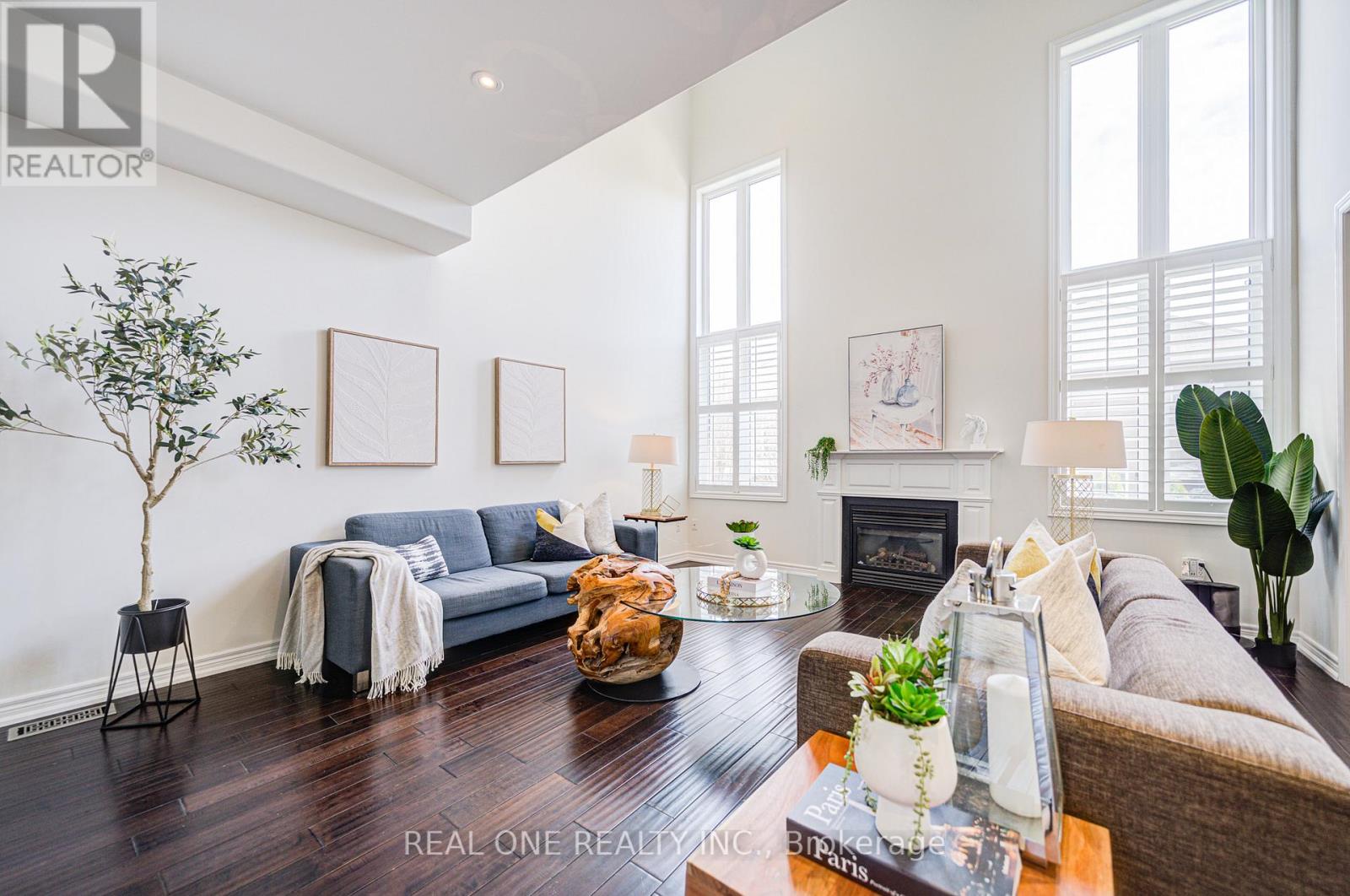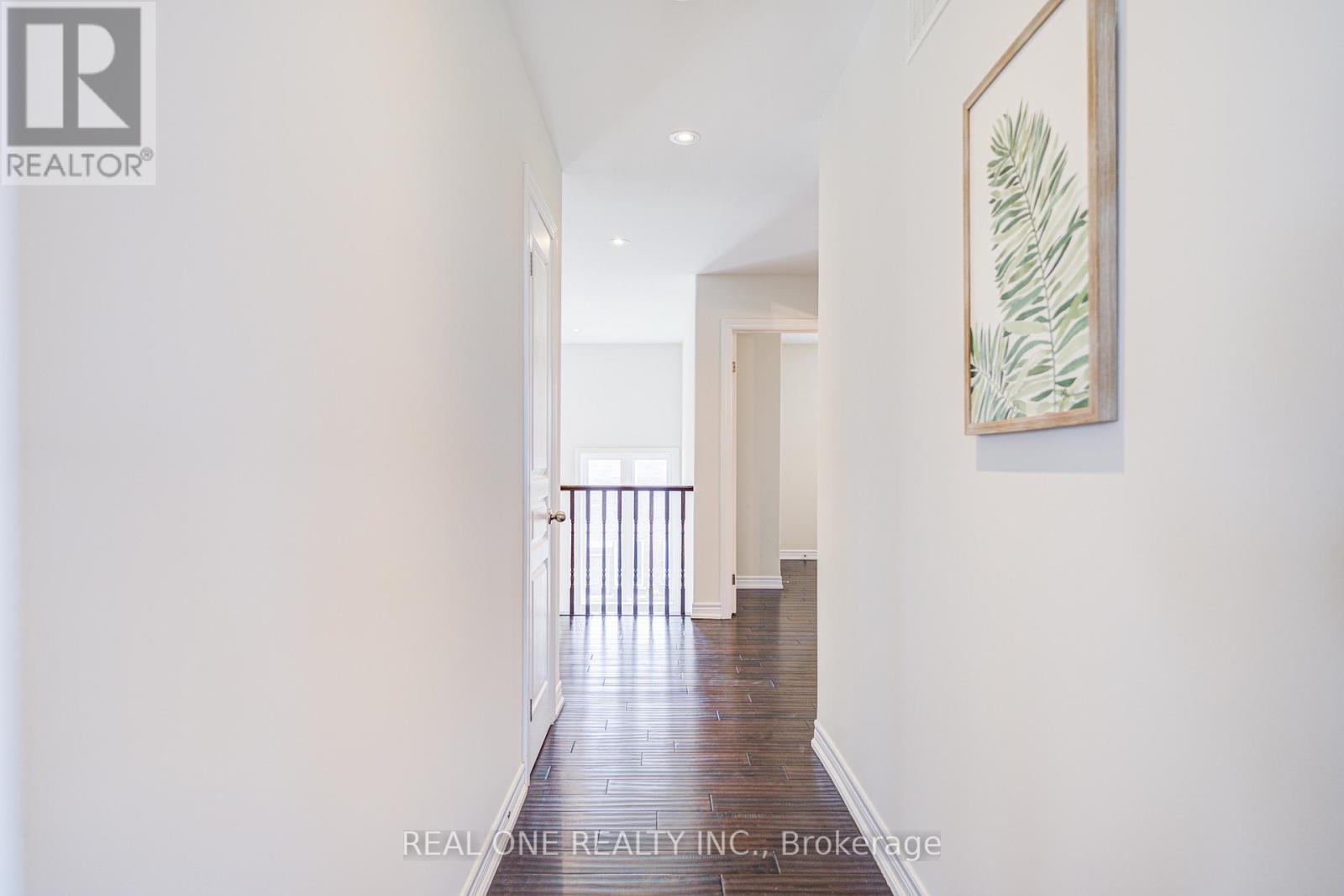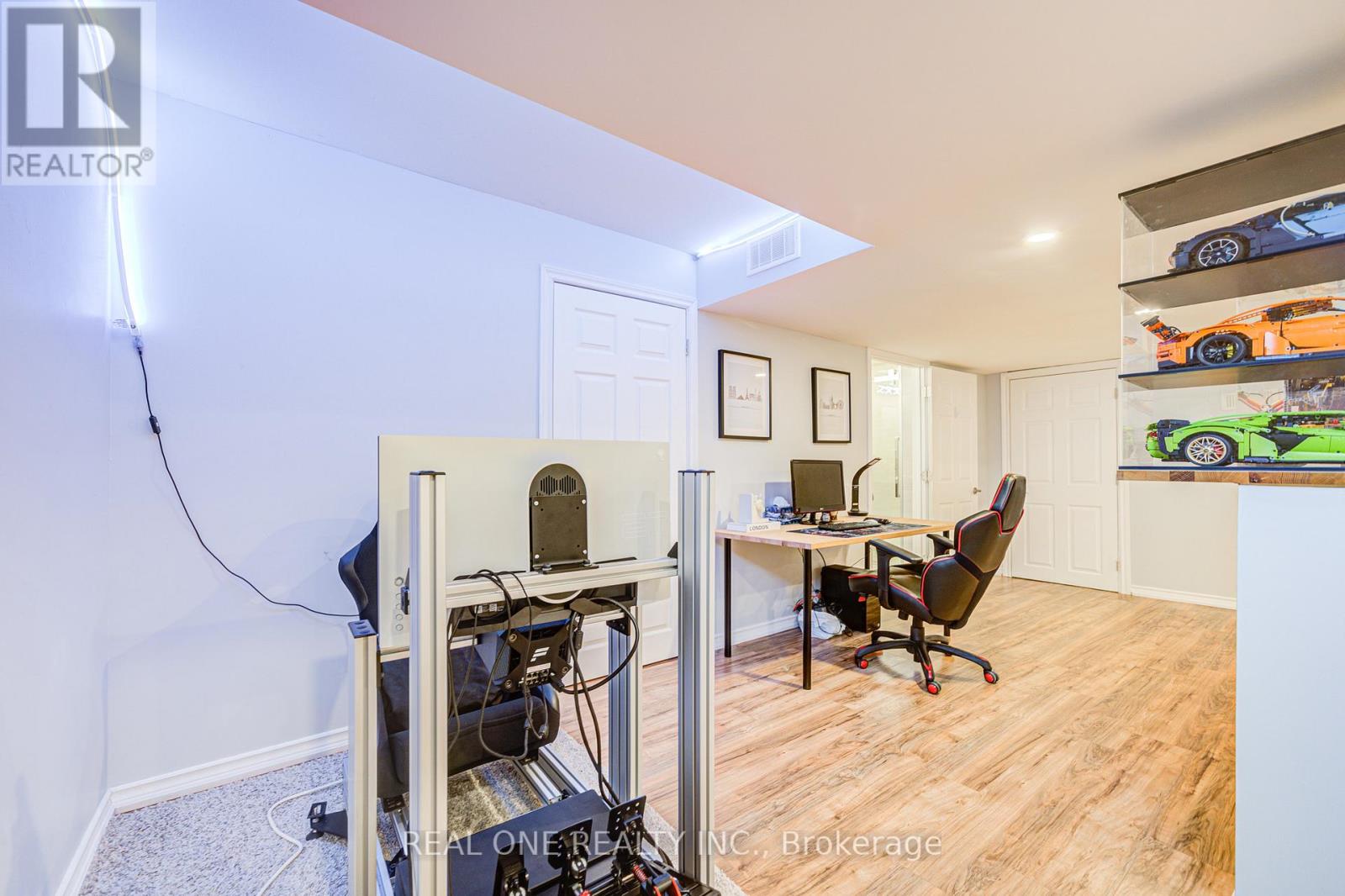4 Bedroom
4 Bathroom
2500 - 3000 sqft
Fireplace
Central Air Conditioning
Forced Air
$1,249,000
Stunning 2,558 Sqft 4-Bedroom, 3.5-Bathroom Open-Concept Detached Home With Finished Basement In The Heart Of Ancaster's Meadowlands, Built With Quality By DeSantis. Completely Carpet-Free! Step Into A Soaring 2-Storey Foyer Filled With Natural Light. 9 Ft Ceiling On Main Floor. Main And Second Floors Feature Handscraped Maple Hardwood And Oak Stairs. The Vaulted Great Room With A Gas Fireplace Welcomes Sunshine And Warmth. The Upgraded White Kitchen Boasts Quartz Countertops, A Large Central Island, High End Appliances W/ 36-Inch 6-Burner Gas Stove, Bosch French Door Fridge With Ice Maker, European-Style Range Hood And Backsplashes. Elegant 12x24 Porcelain Tiles, California Shutters, Pot Lights, And Smooth Ceilings On Both Levels Add A Touch Of Class, Along With Rounded Corner Walls For A Refined Finish. Upstairs Includes 4 Spacious Bedrooms And Convenient Second-Floor Laundry. The Bright Primary Suite Features A Luxurious Ensuite With Double Sinks And A Custom Glass Shower. The Main 5-Piece Bath Also Has Double Sinks To Serve The Generously Sized 3 Bedrooms. The Open-Concept Finished Basement Includes Large Rec Room, Full 3-Piece Bath, Fireplace, Office, Storage Room And Cold Cellar. Enjoy The Beautifully Landscaped Backyard With Premium Turf (Tick-Free, Maintenance-Free!), Stone And Limestone Borders, And A Patterned Concrete Patio - Your Private Summer Retreat. Prime Location Just A 1-Minute Walk To School And A Large Park, With Quick Access To Costco, Shopping, And Major Highways. (id:50787)
Open House
This property has open houses!
Starts at:
2:00 pm
Ends at:
4:00 pm
Property Details
|
MLS® Number
|
X12116213 |
|
Property Type
|
Single Family |
|
Community Name
|
Meadowlands |
|
Features
|
Carpet Free |
|
Parking Space Total
|
4 |
Building
|
Bathroom Total
|
4 |
|
Bedrooms Above Ground
|
4 |
|
Bedrooms Total
|
4 |
|
Age
|
6 To 15 Years |
|
Appliances
|
Central Vacuum, Dishwasher, Dryer, Garage Door Opener, Stove, Washer, Window Coverings, Refrigerator |
|
Basement Development
|
Finished |
|
Basement Type
|
N/a (finished) |
|
Construction Style Attachment
|
Detached |
|
Cooling Type
|
Central Air Conditioning |
|
Exterior Finish
|
Brick, Stucco |
|
Fireplace Present
|
Yes |
|
Fireplace Total
|
2 |
|
Flooring Type
|
Hardwood, Laminate, Tile |
|
Foundation Type
|
Poured Concrete |
|
Half Bath Total
|
1 |
|
Heating Fuel
|
Natural Gas |
|
Heating Type
|
Forced Air |
|
Stories Total
|
2 |
|
Size Interior
|
2500 - 3000 Sqft |
|
Type
|
House |
|
Utility Water
|
Municipal Water |
Parking
Land
|
Acreage
|
No |
|
Sewer
|
Sanitary Sewer |
|
Size Depth
|
103 Ft ,7 In |
|
Size Frontage
|
40 Ft |
|
Size Irregular
|
40 X 103.6 Ft |
|
Size Total Text
|
40 X 103.6 Ft |
|
Zoning Description
|
R5-525 |
Rooms
| Level |
Type |
Length |
Width |
Dimensions |
|
Second Level |
Primary Bedroom |
3.66 m |
5.66 m |
3.66 m x 5.66 m |
|
Second Level |
Bedroom 2 |
3.54 m |
3.66 m |
3.54 m x 3.66 m |
|
Second Level |
Bedroom 3 |
4.05 m |
3.53 m |
4.05 m x 3.53 m |
|
Second Level |
Bedroom 4 |
4.42 m |
3.06 m |
4.42 m x 3.06 m |
|
Second Level |
Laundry Room |
2.4 m |
2.04 m |
2.4 m x 2.04 m |
|
Basement |
Office |
2.25 m |
4 m |
2.25 m x 4 m |
|
Basement |
Recreational, Games Room |
13.51 m |
4.57 m |
13.51 m x 4.57 m |
|
Ground Level |
Dining Room |
4.57 m |
3.66 m |
4.57 m x 3.66 m |
|
Ground Level |
Family Room |
4.57 m |
5.03 m |
4.57 m x 5.03 m |
|
Ground Level |
Kitchen |
4.43 m |
3.44 m |
4.43 m x 3.44 m |
|
Ground Level |
Eating Area |
4.43 m |
3.22 m |
4.43 m x 3.22 m |
https://www.realtor.ca/real-estate/28242699/248-raymond-road-hamilton-meadowlands-meadowlands




















































