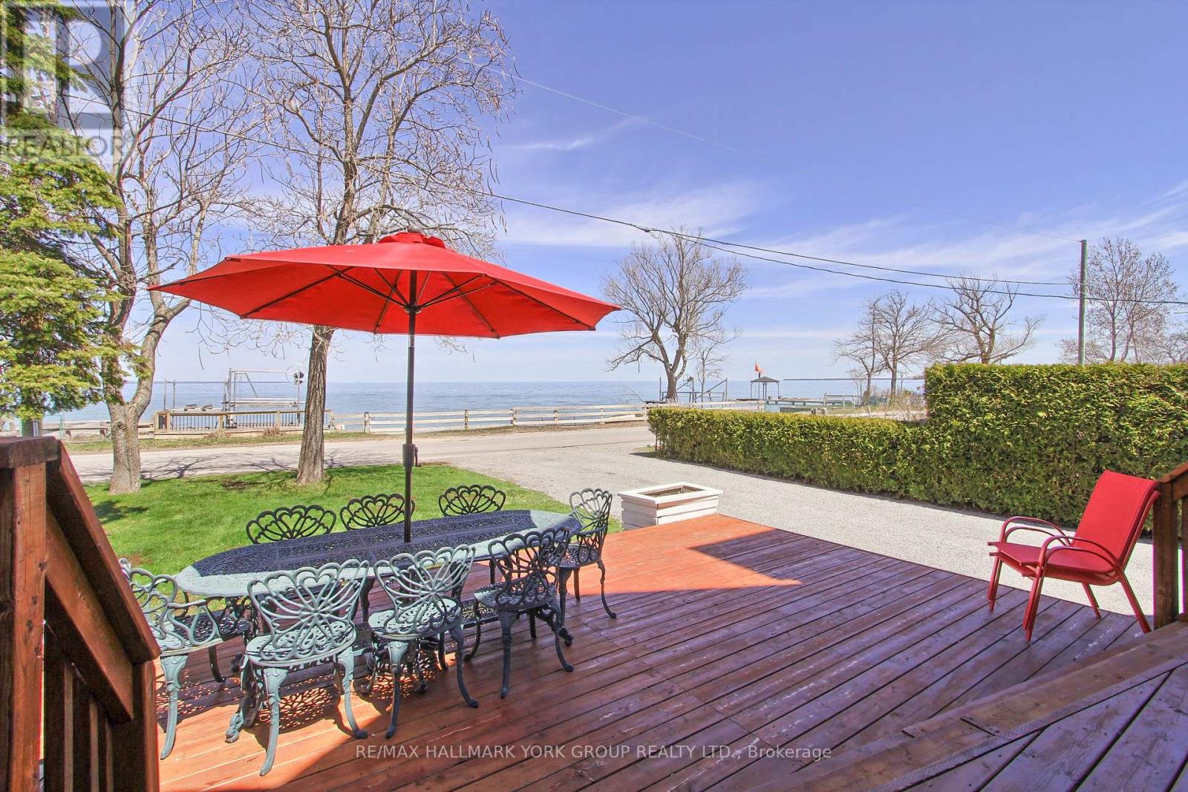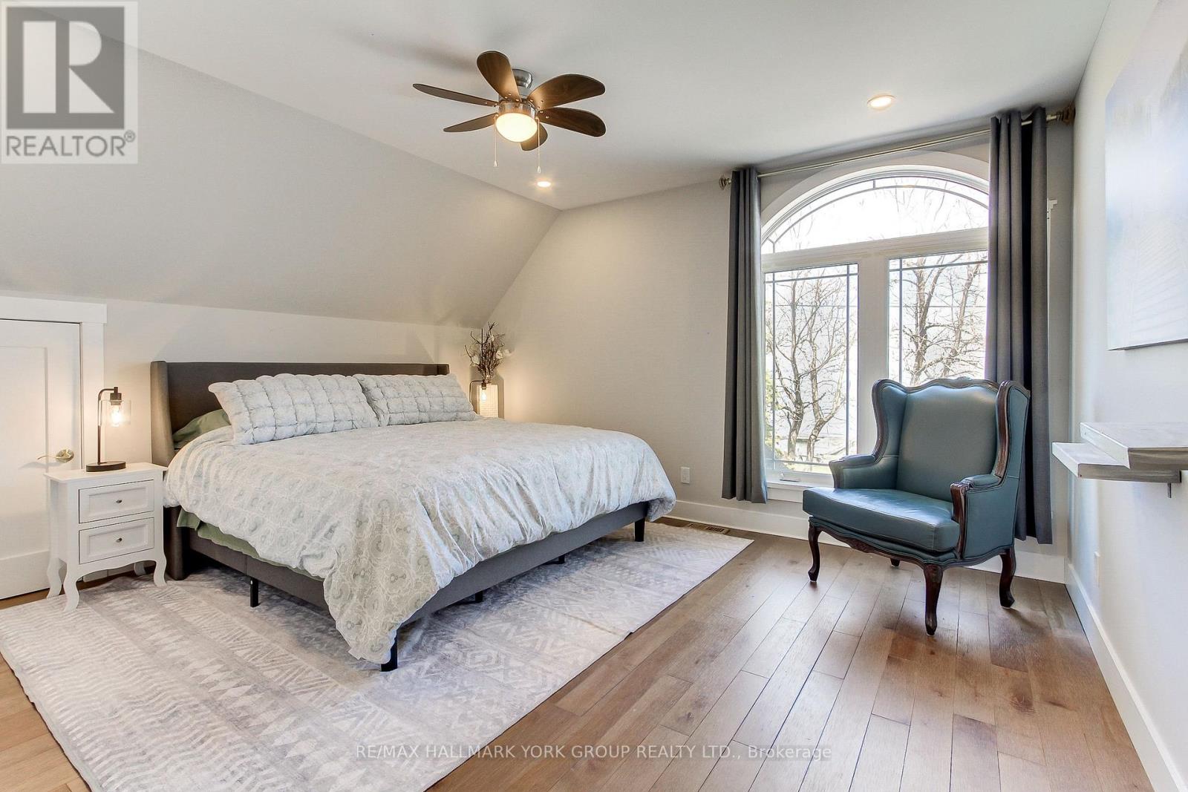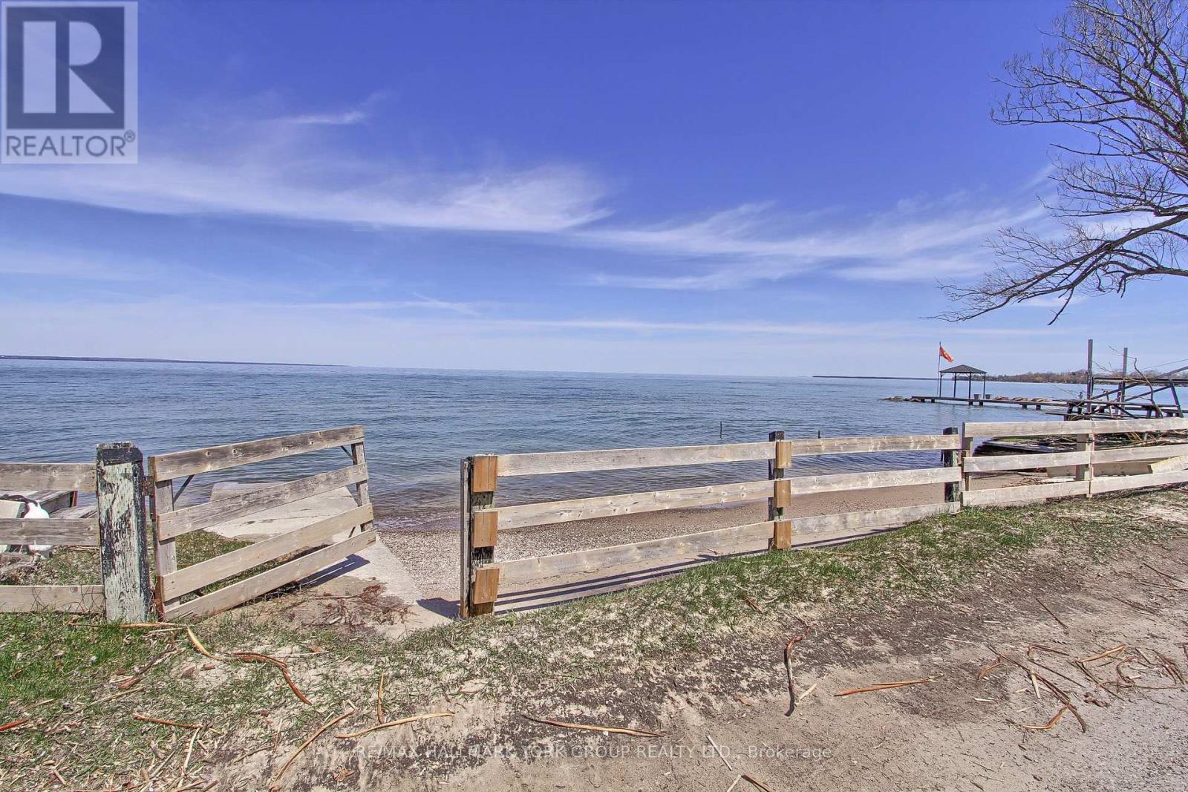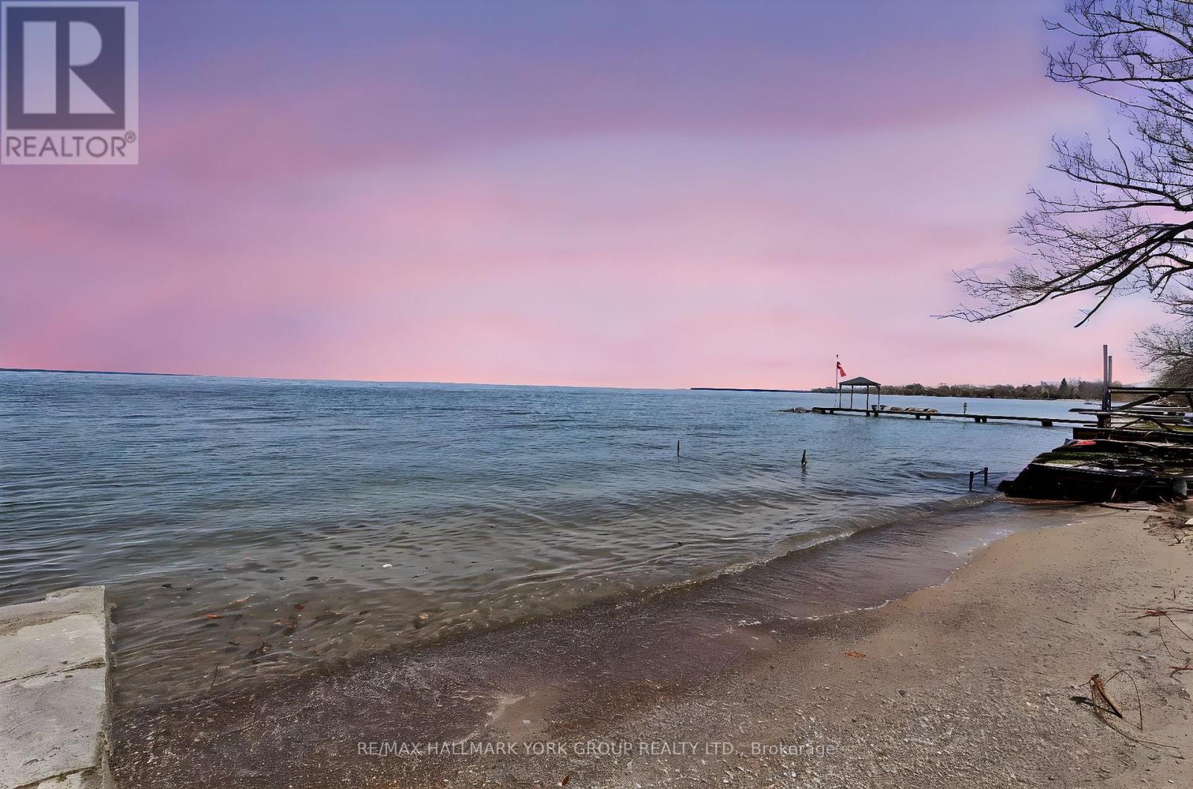3 Bedroom
2 Bathroom
1500 - 2000 sqft
Fireplace
Central Air Conditioning
Forced Air
Waterfront
$6,000 Monthly
Stunning Fully Furnished Two Story Lake Home With Incredible Sunrise and Sunset Views. Enjoy The Summer with Lake Access to Boating, Swimming, Fishing , Parks And Public Beaches. Enjoy Walks Around The Lake, For Winter Fans There Is Skiing and Ice Fishing. Conveniently located 10 Minutes From Hwy 404. The Home Features Vaulted Ceilings, Fireplace, Shared Access To Private Dock. Custom Kitchen With A Large Quarts Island, Large Pantry. Main Level Primary Bedroom With Walk out To The Deck, 2nd Bed Room Has 2 King Size Beds And Large Walk-in Closet, 3rd Bedroom With King Size Bed , Large Window Overlooks the Lake. 3 Outdoor Parking Spots. (id:50787)
Property Details
|
MLS® Number
|
N12116382 |
|
Property Type
|
Single Family |
|
Community Name
|
Historic Lakeshore Communities |
|
Easement
|
Unknown |
|
Features
|
Waterway |
|
Parking Space Total
|
3 |
|
View Type
|
View Of Water, Unobstructed Water View |
|
Water Front Name
|
Lake Simcoe |
|
Water Front Type
|
Waterfront |
Building
|
Bathroom Total
|
2 |
|
Bedrooms Above Ground
|
3 |
|
Bedrooms Total
|
3 |
|
Age
|
6 To 15 Years |
|
Appliances
|
Water Softener, Dishwasher, Dryer, Furniture, Microwave, Stove, Washer, Refrigerator |
|
Construction Style Attachment
|
Detached |
|
Cooling Type
|
Central Air Conditioning |
|
Exterior Finish
|
Steel, Stone |
|
Fireplace Present
|
Yes |
|
Fireplace Total
|
1 |
|
Fireplace Type
|
Insert |
|
Flooring Type
|
Hardwood |
|
Foundation Type
|
Block |
|
Heating Fuel
|
Natural Gas |
|
Heating Type
|
Forced Air |
|
Stories Total
|
2 |
|
Size Interior
|
1500 - 2000 Sqft |
|
Type
|
House |
|
Utility Water
|
Municipal Water |
Parking
Land
|
Access Type
|
Public Road, Water Access, Marina Docking |
|
Acreage
|
No |
|
Sewer
|
Sanitary Sewer |
|
Size Depth
|
150 Ft |
|
Size Frontage
|
50 Ft |
|
Size Irregular
|
50 X 150 Ft |
|
Size Total Text
|
50 X 150 Ft|1/2 - 1.99 Acres |
Rooms
| Level |
Type |
Length |
Width |
Dimensions |
|
Second Level |
Bedroom 2 |
7.162 m |
4.267 m |
7.162 m x 4.267 m |
|
Second Level |
Bedroom 3 |
4.328 m |
3.505 m |
4.328 m x 3.505 m |
|
Main Level |
Kitchen |
3.596 m |
4.876 m |
3.596 m x 4.876 m |
|
Main Level |
Family Room |
5.669 m |
5.608 m |
5.669 m x 5.608 m |
|
Main Level |
Primary Bedroom |
4.389 m |
4.45 m |
4.389 m x 4.45 m |
Utilities
|
Cable
|
Installed |
|
Sewer
|
Installed |
https://www.realtor.ca/real-estate/28242835/303-lake-drive-east-drive-georgina-historic-lakeshore-communities-historic-lakeshore-communities







































