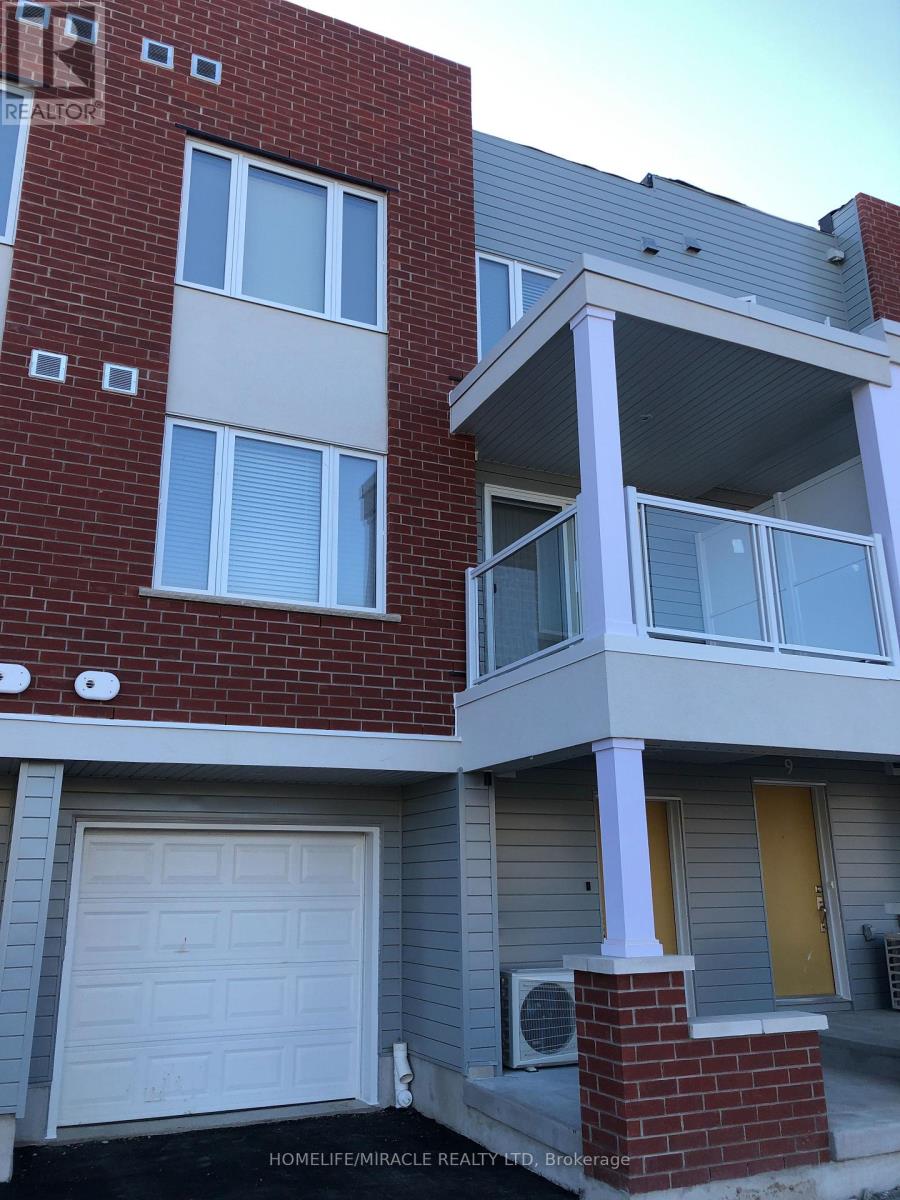2 Bedroom
3 Bathroom
1400 - 1599 sqft
Central Air Conditioning, Air Exchanger
Hot Water Radiator Heat
$2,600 Monthly
Stunning Townhouse for Lease in Desirable Huron Village, Kitchener. Welcome to this ultra-bright and beautifully upgraded 2 bedroom, 2.5 bathroom townhouse located in the quiet and highly sought-after Huron Village. This townhouse offers a perfect blend of comfort, convenience, and modern living. Featuring a single-car garage with additional driveway for 3 parking, this modern home offers both style and functionality. Modern Layout with open-concept living, Second Floor features a spacious Great Room ideal for entertaining, complete with a walk-out to a covered front balcony. Contemporary Kitchen includes stainless steel appliances, upgraded quartz countertops, stylish backsplash, an island with a built-in garbage pull-out cabinet. Upper Level offers 2 generously sized bedrooms and 2 full upgraded bathrooms. Primary Bedroom includes a walk-in closet and a luxurious ensuite with upgraded standing shower. Convenient Upstairs Laundry located near the bedrooms. Private Entry from the Garage for added convenience. Close to top-rated schools, shopping centers, highways, parks, public transit, and grocery stores. FREE high speed Bell 1 GB internet included, ideal for remote work. (id:50787)
Property Details
|
MLS® Number
|
X12116087 |
|
Property Type
|
Single Family |
|
Amenities Near By
|
Park, Place Of Worship, Public Transit, Schools |
|
Communication Type
|
High Speed Internet |
|
Community Features
|
Pet Restrictions |
|
Features
|
Balcony, In Suite Laundry |
|
Parking Space Total
|
3 |
|
View Type
|
View |
Building
|
Bathroom Total
|
3 |
|
Bedrooms Above Ground
|
2 |
|
Bedrooms Total
|
2 |
|
Appliances
|
Garage Door Opener Remote(s), Dishwasher, Dryer, Hood Fan, Stove, Washer, Refrigerator |
|
Cooling Type
|
Central Air Conditioning, Air Exchanger |
|
Exterior Finish
|
Brick |
|
Fire Protection
|
Smoke Detectors |
|
Flooring Type
|
Ceramic, Hardwood |
|
Half Bath Total
|
1 |
|
Heating Fuel
|
Natural Gas |
|
Heating Type
|
Hot Water Radiator Heat |
|
Stories Total
|
3 |
|
Size Interior
|
1400 - 1599 Sqft |
|
Type
|
Row / Townhouse |
Parking
Land
|
Acreage
|
No |
|
Land Amenities
|
Park, Place Of Worship, Public Transit, Schools |
Rooms
| Level |
Type |
Length |
Width |
Dimensions |
|
Second Level |
Living Room |
3.1 m |
4.39 m |
3.1 m x 4.39 m |
|
Second Level |
Dining Room |
2.74 m |
3.71 m |
2.74 m x 3.71 m |
|
Second Level |
Kitchen |
4.22 m |
4.72 m |
4.22 m x 4.72 m |
|
Third Level |
Primary Bedroom |
3.05 m |
4.04 m |
3.05 m x 4.04 m |
|
Third Level |
Bedroom 2 |
2.69 m |
3.05 m |
2.69 m x 3.05 m |
|
Main Level |
Foyer |
|
|
Measurements not available |
https://www.realtor.ca/real-estate/28242687/7-valencia-avenue-kitchener



