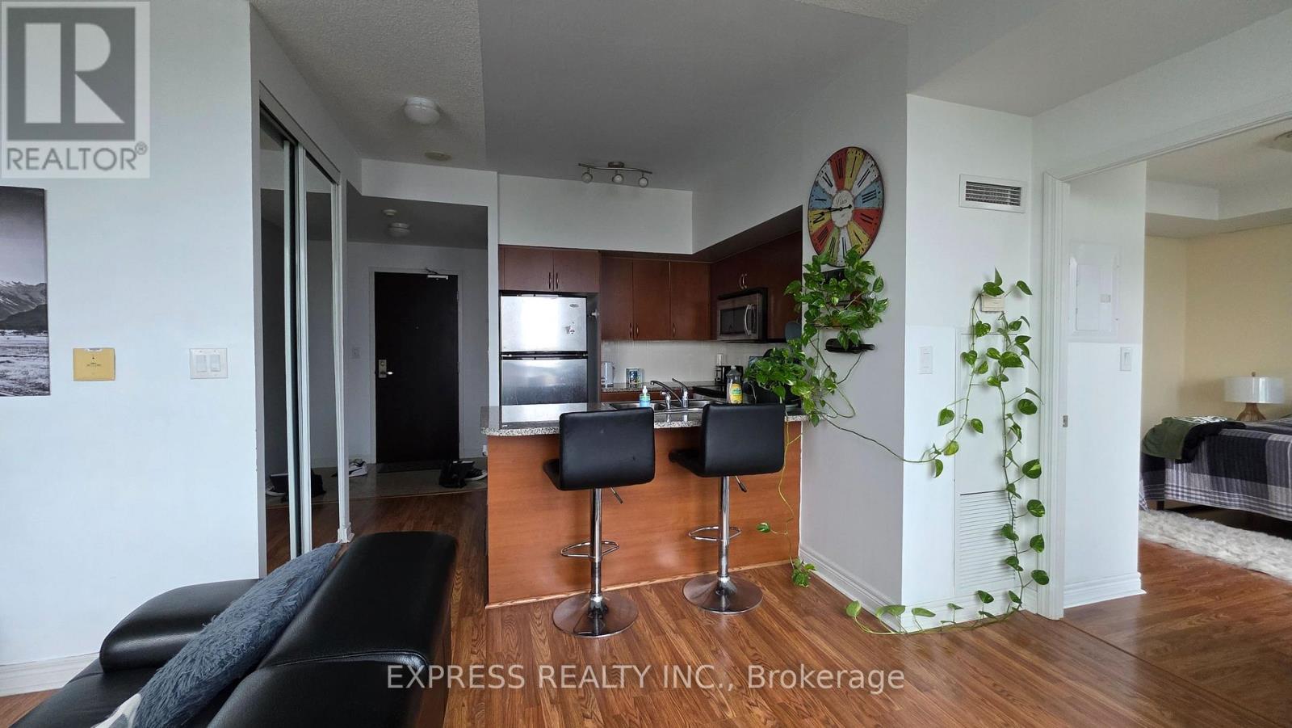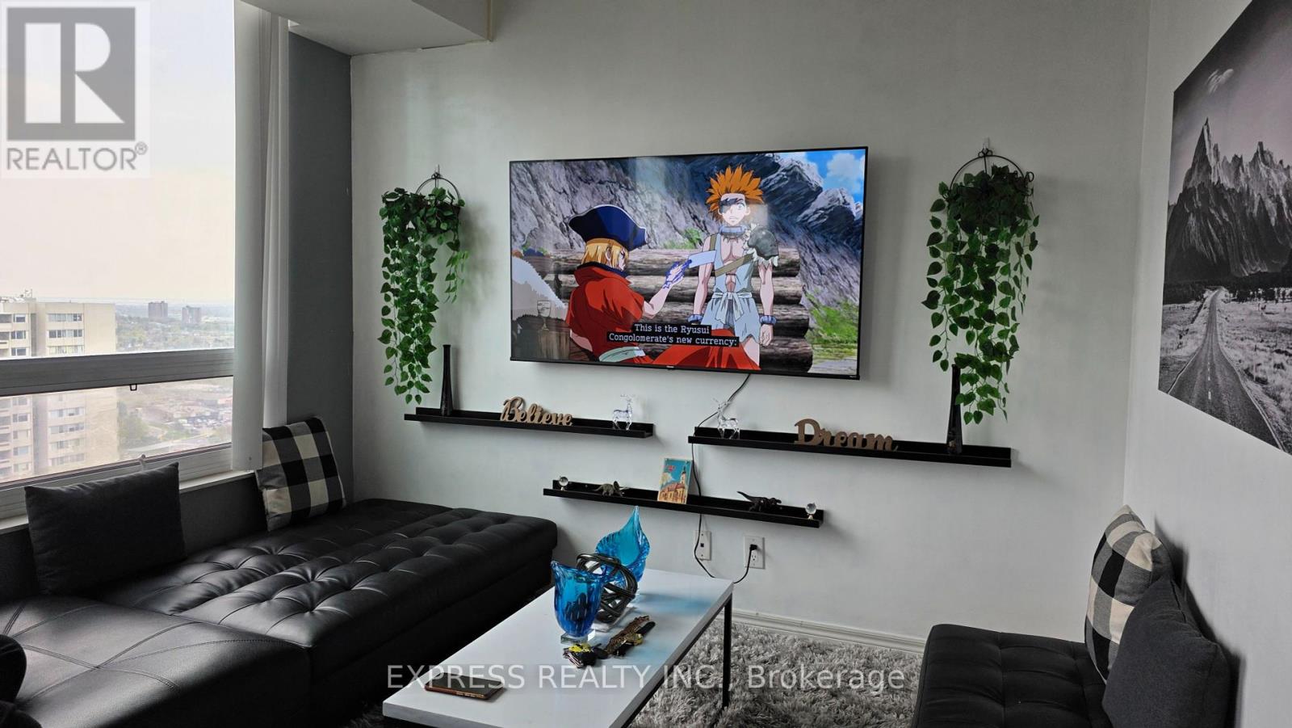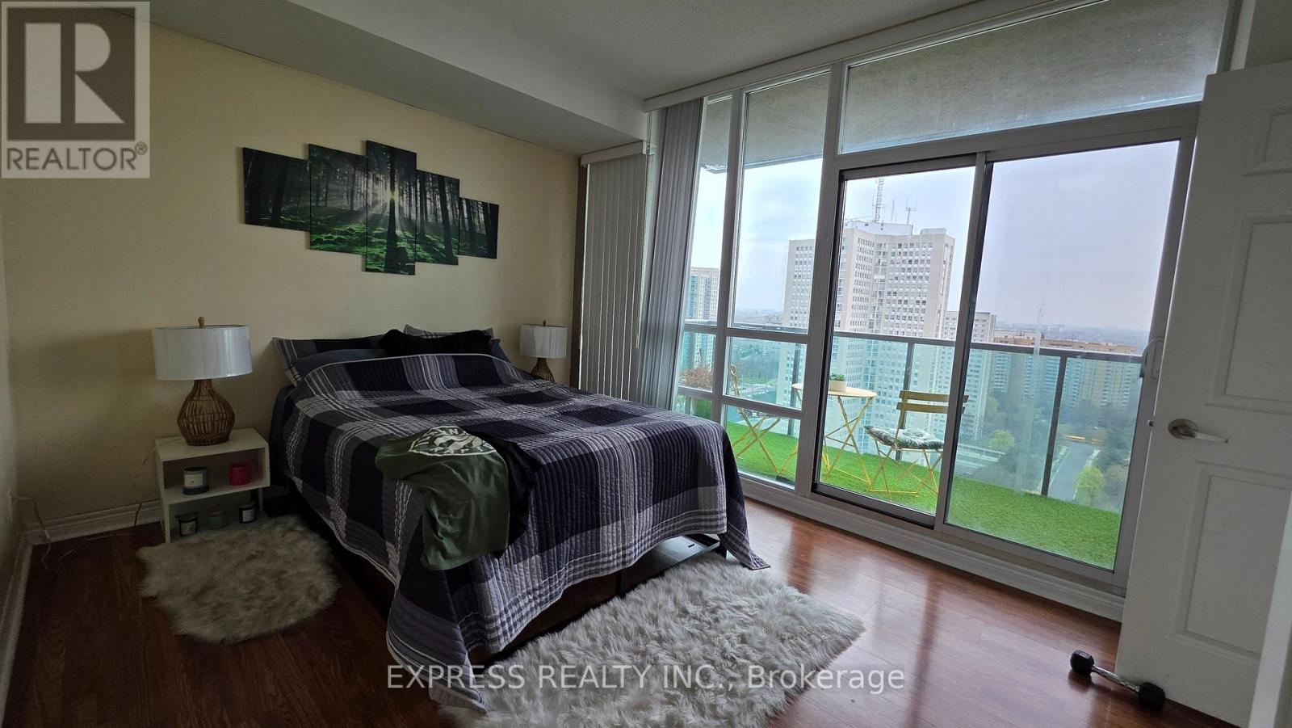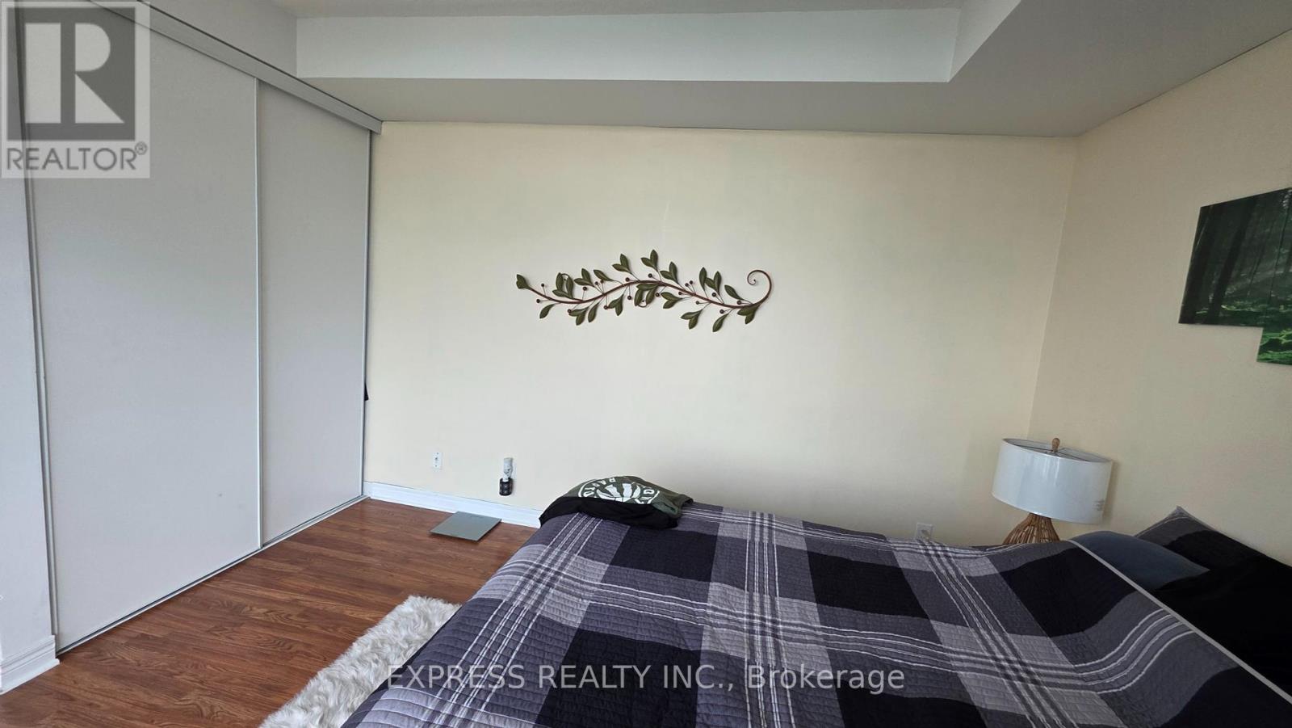1 Bedroom
1 Bathroom
600 - 699 sqft
Central Air Conditioning
Forced Air
$2,250 Monthly
Conveniently Located Near Shopping and Dining! Enjoy easy access to highways 401 and 403, along with proximity to shopping malls, grocery stores, and renowned restaurants. This unit boasts breathtaking panoramic views of the city, filled with abundant sunlight. Featuring a practical layout, the spacious bedroom and living room offers unobstructed views and large floor-to-ceiling windows. This unit includes 1 parking space and 1 locker. Come and experience the stunning skyline from this prime and desirable location! (id:50787)
Property Details
|
MLS® Number
|
W12115914 |
|
Property Type
|
Single Family |
|
Community Name
|
City Centre |
|
Amenities Near By
|
Park, Place Of Worship, Public Transit, Schools |
|
Community Features
|
Pet Restrictions |
|
Features
|
Elevator, Balcony, Carpet Free, In Suite Laundry |
|
Parking Space Total
|
1 |
|
View Type
|
View, City View |
Building
|
Bathroom Total
|
1 |
|
Bedrooms Above Ground
|
1 |
|
Bedrooms Total
|
1 |
|
Age
|
11 To 15 Years |
|
Amenities
|
Security/concierge, Exercise Centre, Party Room, Visitor Parking, Storage - Locker |
|
Appliances
|
Dishwasher, Dryer, Stove, Washer, Window Coverings, Refrigerator |
|
Cooling Type
|
Central Air Conditioning |
|
Exterior Finish
|
Brick, Concrete |
|
Flooring Type
|
Laminate, Ceramic |
|
Heating Fuel
|
Natural Gas |
|
Heating Type
|
Forced Air |
|
Size Interior
|
600 - 699 Sqft |
|
Type
|
Apartment |
Parking
Land
|
Acreage
|
No |
|
Land Amenities
|
Park, Place Of Worship, Public Transit, Schools |
Rooms
| Level |
Type |
Length |
Width |
Dimensions |
|
Main Level |
Living Room |
5.94 m |
3.26 m |
5.94 m x 3.26 m |
|
Main Level |
Dining Room |
5.94 m |
3.26 m |
5.94 m x 3.26 m |
|
Main Level |
Kitchen |
2.44 m |
2.44 m |
2.44 m x 2.44 m |
|
Main Level |
Primary Bedroom |
3.81 m |
3.2 m |
3.81 m x 3.2 m |
https://www.realtor.ca/real-estate/28242550/2601-208-endfield-place-mississauga-city-centre-city-centre















