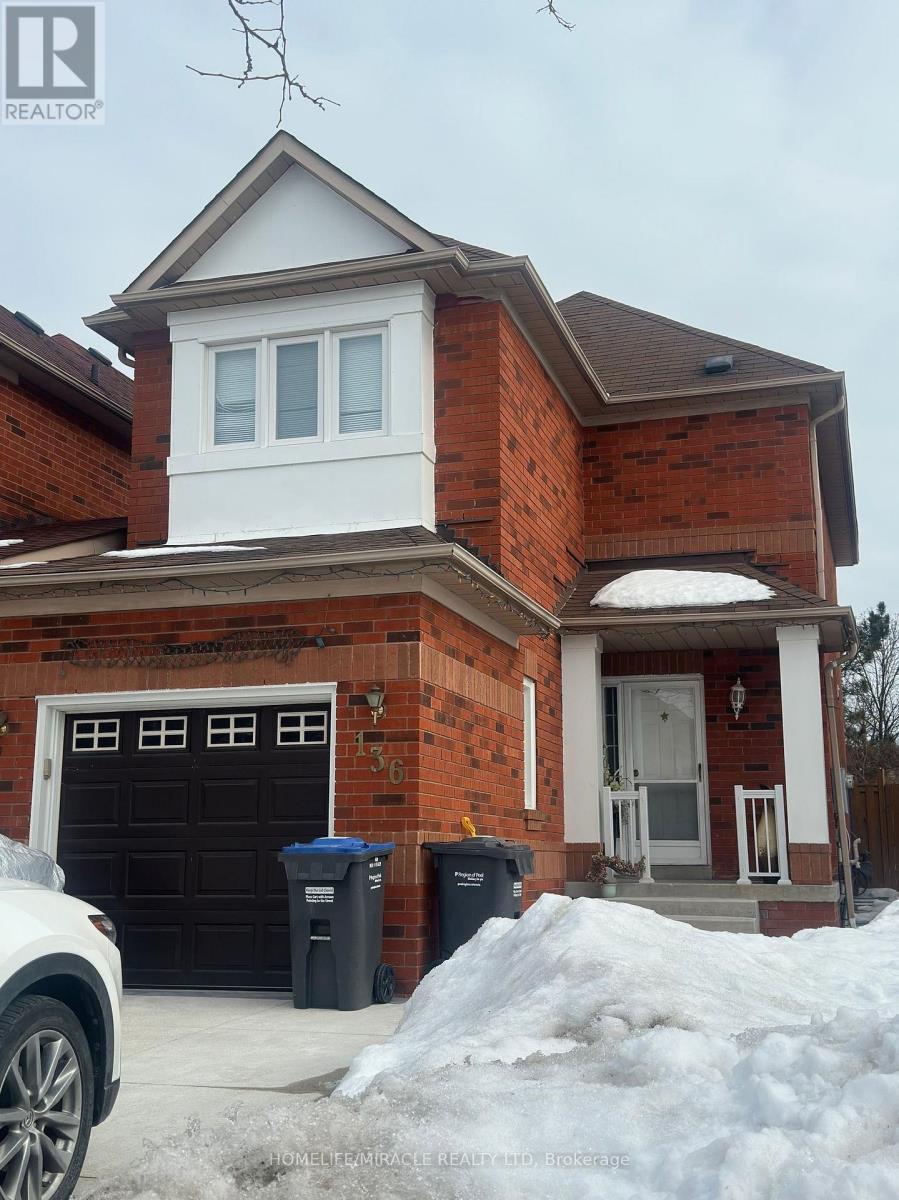4 Bedroom
3 Bathroom
1100 - 1500 sqft
Fireplace
Central Air Conditioning
Forced Air
$999,900
This detached 3 Bedroom and 3 Washrooms Home is truly one of a kind with Great Location on a Quiet street! Home is best for first time home buyers! No Carpet throughout the house! No House at the back! Linked at the Garage only. Professionally Finished legal Basement apartment with 1 Bedroom & washroom. Basement has Separate entrance. ** This is a linked property.** (id:50787)
Property Details
|
MLS® Number
|
W12003337 |
|
Property Type
|
Single Family |
|
Community Name
|
Sandringham-Wellington |
|
Amenities Near By
|
Hospital, Park, Public Transit, Schools |
|
Parking Space Total
|
3 |
|
Structure
|
Patio(s) |
Building
|
Bathroom Total
|
3 |
|
Bedrooms Above Ground
|
3 |
|
Bedrooms Below Ground
|
1 |
|
Bedrooms Total
|
4 |
|
Appliances
|
Central Vacuum |
|
Basement Development
|
Finished |
|
Basement Features
|
Apartment In Basement |
|
Basement Type
|
N/a (finished) |
|
Construction Style Attachment
|
Detached |
|
Cooling Type
|
Central Air Conditioning |
|
Exterior Finish
|
Brick |
|
Fireplace Present
|
Yes |
|
Foundation Type
|
Concrete |
|
Half Bath Total
|
1 |
|
Heating Fuel
|
Natural Gas |
|
Heating Type
|
Forced Air |
|
Stories Total
|
2 |
|
Size Interior
|
1100 - 1500 Sqft |
|
Type
|
House |
|
Utility Water
|
Municipal Water, Drilled Well |
Parking
Land
|
Acreage
|
No |
|
Land Amenities
|
Hospital, Park, Public Transit, Schools |
|
Sewer
|
Sanitary Sewer |
|
Size Depth
|
113 Ft ,3 In |
|
Size Frontage
|
25 Ft ,8 In |
|
Size Irregular
|
25.7 X 113.3 Ft |
|
Size Total Text
|
25.7 X 113.3 Ft |
Rooms
| Level |
Type |
Length |
Width |
Dimensions |
|
Second Level |
Primary Bedroom |
4.59 m |
3.28 m |
4.59 m x 3.28 m |
|
Second Level |
Bedroom 2 |
3.48 m |
3.28 m |
3.48 m x 3.28 m |
|
Second Level |
Bedroom 3 |
2.92 m |
3.48 m |
2.92 m x 3.48 m |
|
Main Level |
Living Room |
3.28 m |
6.5 m |
3.28 m x 6.5 m |
|
Main Level |
Eating Area |
2.92 m |
2.61 m |
2.92 m x 2.61 m |
|
Main Level |
Kitchen |
3.28 m |
2.92 m |
3.28 m x 2.92 m |
https://www.realtor.ca/real-estate/27987259/136-prairie-rose-circle-brampton-sandringham-wellington-sandringham-wellington











