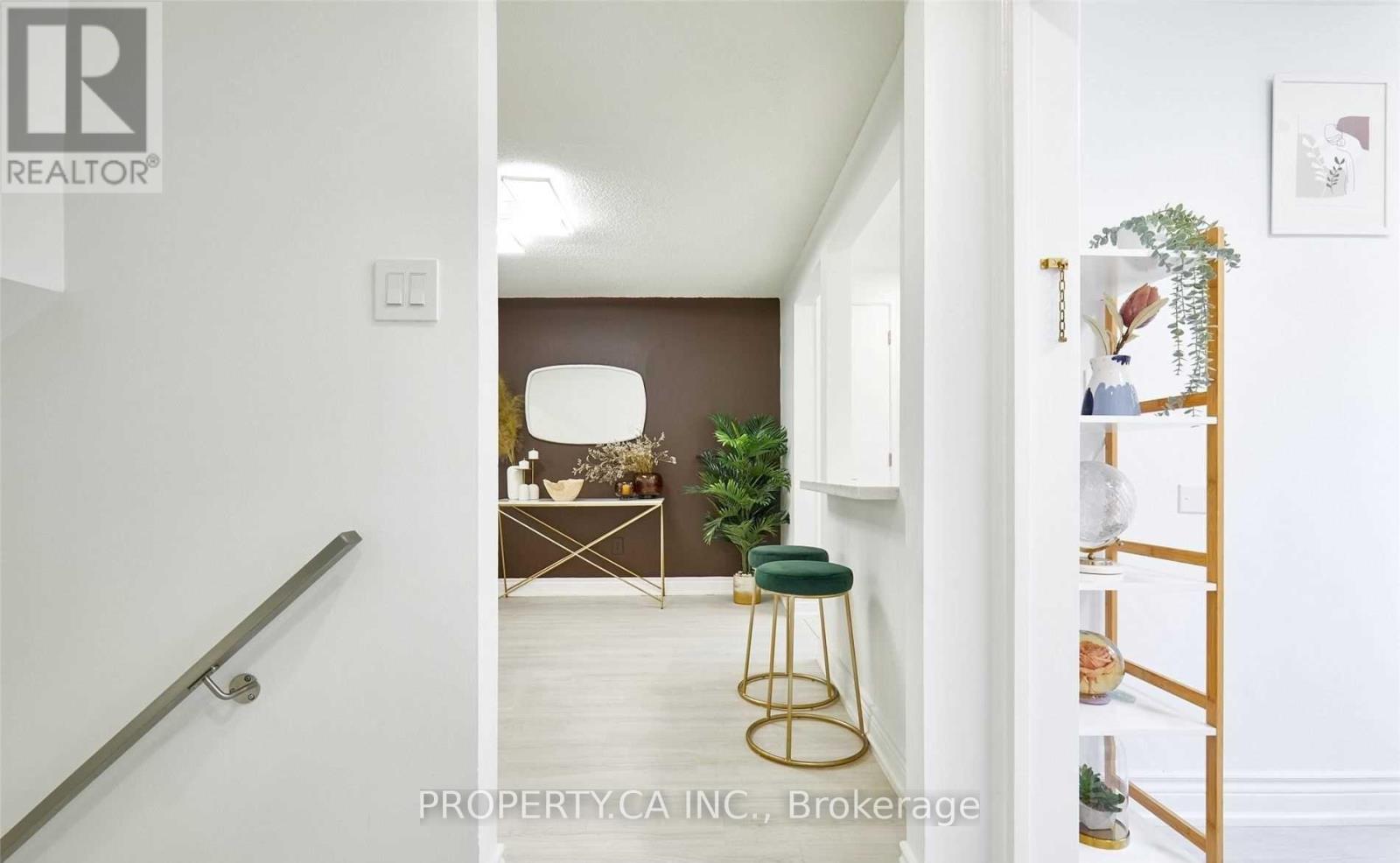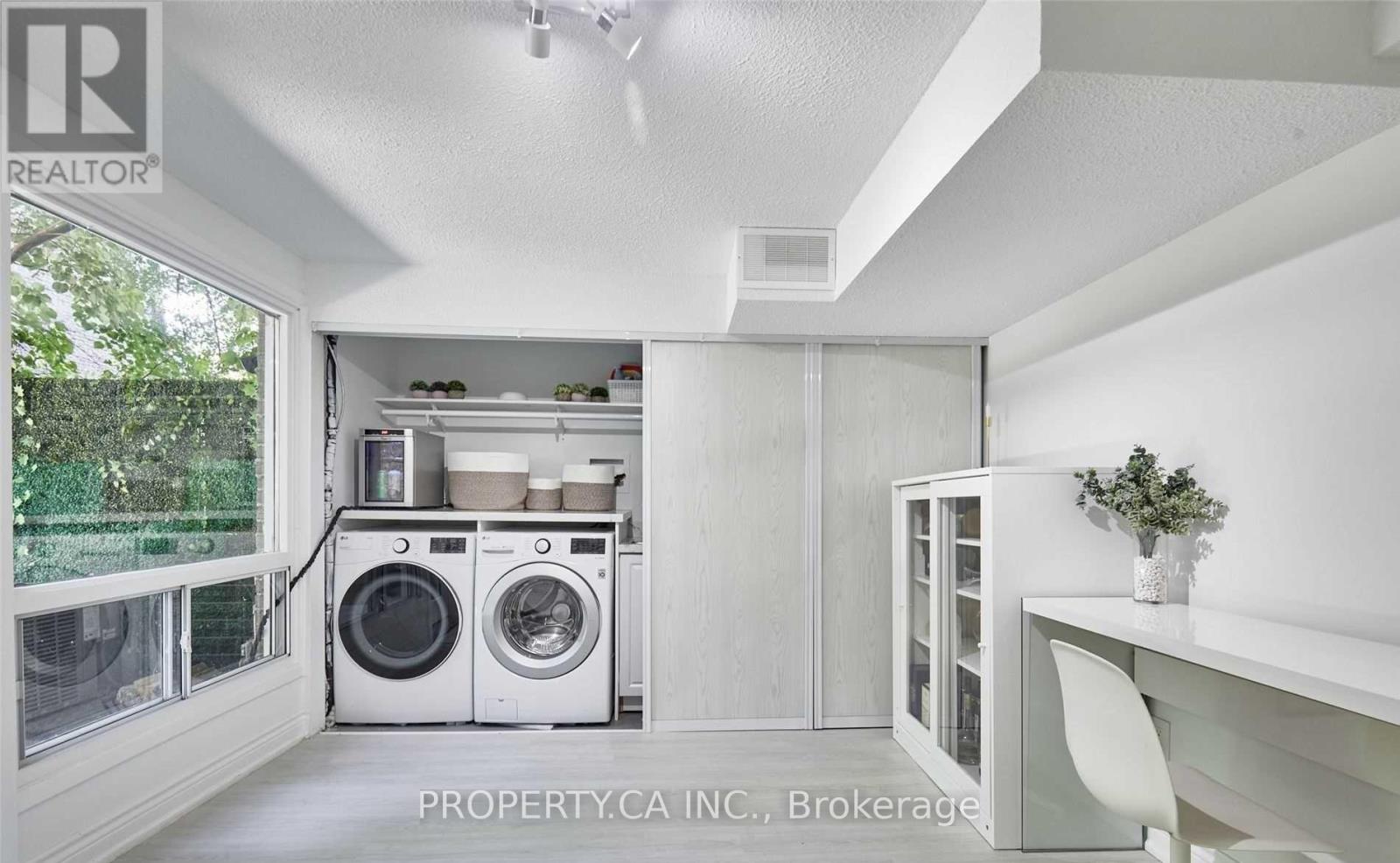4 Bedroom
2 Bathroom
1600 - 1799 sqft
Fireplace
Central Air Conditioning
Forced Air
$4,200 Monthly
Congratulations, You Can Stop Your Home Search! A Beautifully Renovated Home That Is Tastefully Fully Furnished At This Price Point Is A Dream Come True! Get Ready For The Easiest Move of Your Life Just Bring Your Suitcase! All Furniture Seen In Photos Are Included! This Stunning Fully Furnished 3-Bedroom + Den Townhome Has It All. Whether You're Hosting Dinner Parties, Working From Home, Or Raising A Family, This Sun-Filled Space Checks All The Boxes. Step Inside To A Bright And Airy Layout Featuring 12-ft Ceilings In The Living Room With Serene Treetop Views Carried Beautifully Into The Dining Area And Upgraded Eat-In Kitchen For Seamless Flow And Style. Enjoy Generous Storage Throughout, With Custom Closets And Thoughtful Finishes That Elevate Everyday Living. The Large Den Is Perfect For A Home Office Or Walk In Pantry For The Home Chef While All Three Bedrooms Are True, Spacious Retreats. The Lower-Level Living Room Is Ideal For Entertaining Opening Directly Onto Your Own Private Outdoor Oasis Perfect For Relaxing Or Al Fresco Dining (BBQ + Fireplace Included). Located In A Highly Sought-After Community, Just Minutes To Bayview Village, Top-Rated Schools, Lush Parks, And Major Highways. (id:50787)
Property Details
|
MLS® Number
|
C12115611 |
|
Property Type
|
Single Family |
|
Community Name
|
Don Valley Village |
|
Amenities Near By
|
Park |
|
Community Features
|
Pet Restrictions |
|
Parking Space Total
|
2 |
Building
|
Bathroom Total
|
2 |
|
Bedrooms Above Ground
|
3 |
|
Bedrooms Below Ground
|
1 |
|
Bedrooms Total
|
4 |
|
Amenities
|
Visitor Parking |
|
Basement Development
|
Finished |
|
Basement Features
|
Walk Out |
|
Basement Type
|
N/a (finished) |
|
Cooling Type
|
Central Air Conditioning |
|
Exterior Finish
|
Brick |
|
Fireplace Present
|
Yes |
|
Flooring Type
|
Tile |
|
Half Bath Total
|
1 |
|
Heating Fuel
|
Natural Gas |
|
Heating Type
|
Forced Air |
|
Stories Total
|
3 |
|
Size Interior
|
1600 - 1799 Sqft |
|
Type
|
Row / Townhouse |
Parking
Land
|
Acreage
|
No |
|
Land Amenities
|
Park |
Rooms
| Level |
Type |
Length |
Width |
Dimensions |
|
Second Level |
Dining Room |
|
|
Measurements not available |
|
Second Level |
Kitchen |
|
|
Measurements not available |
|
Second Level |
Den |
|
|
Measurements not available |
|
Third Level |
Primary Bedroom |
|
|
Measurements not available |
|
Third Level |
Bedroom 2 |
|
|
Measurements not available |
|
Third Level |
Bedroom 3 |
|
|
Measurements not available |
|
Third Level |
Bathroom |
|
|
Measurements not available |
|
Lower Level |
Recreational, Games Room |
|
|
Measurements not available |
|
Lower Level |
Laundry Room |
|
|
Measurements not available |
|
Main Level |
Living Room |
|
|
Measurements not available |
|
Ground Level |
Bathroom |
|
|
Measurements not available |
https://www.realtor.ca/real-estate/28241382/129-rusty-crest-way-toronto-don-valley-village-don-valley-village



































