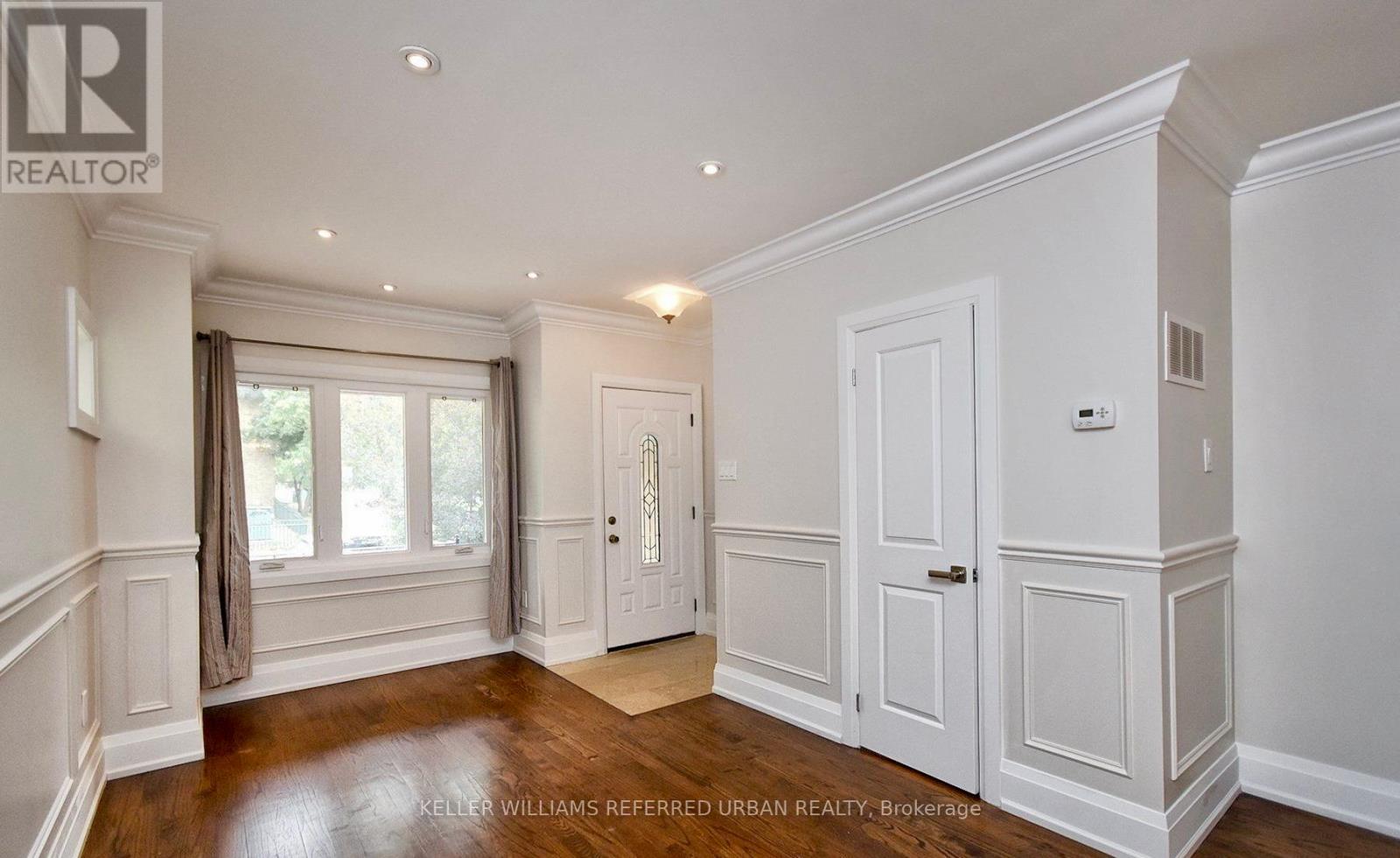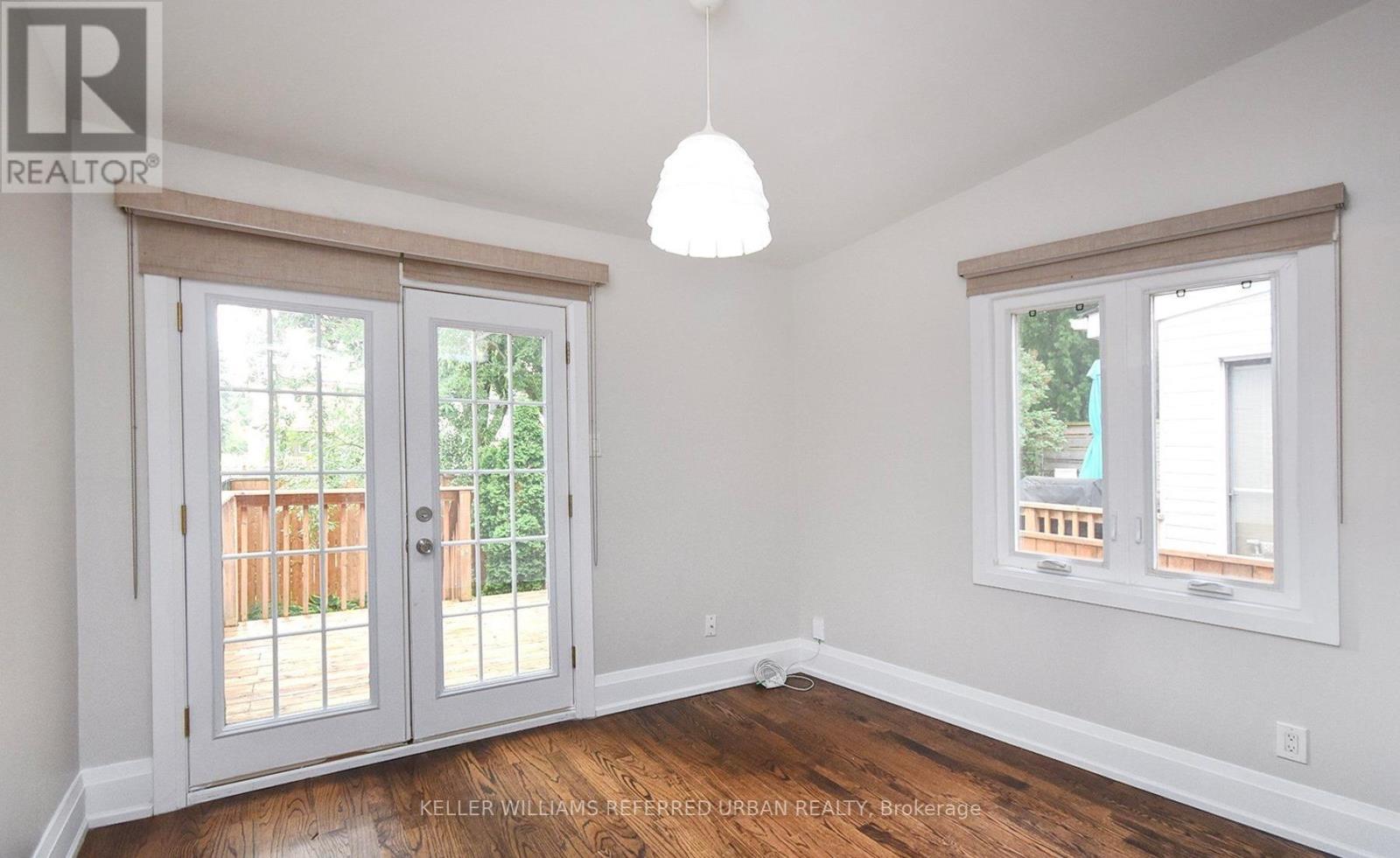3 Bedroom
3 Bathroom
Central Air Conditioning
Forced Air
Landscaped
$4,400 Monthly
Step Into Luxury Living W/ This Upscale 3 Bedroom Semi Detached Home In The Massively Desirable East York Area. You Will Love The Spacious and Bright Open Concept Floorplan, Hardwood Floors Throughout The Main And Second Levels. This Home Has it All and More! Tasteful Wainscoting & Crown Moulding. Custom Designed Kitchen With Cook Top & S/S Appliances. Sunroom With W/Out To Deck & Backyard. Finished Basement With Rec Room & Washroom With Jacuzzi. Legal Front Parking Pad. Steps To Schools, Close To Subway, Danforth Village And A Few Minutes Drive To Downtown And Dvp. (id:50787)
Property Details
|
MLS® Number
|
E12115856 |
|
Property Type
|
Single Family |
|
Neigbourhood
|
East York |
|
Community Name
|
Broadview North |
|
Parking Space Total
|
1 |
|
Structure
|
Porch, Patio(s), Deck |
Building
|
Bathroom Total
|
3 |
|
Bedrooms Above Ground
|
3 |
|
Bedrooms Total
|
3 |
|
Appliances
|
Water Heater |
|
Basement Development
|
Finished |
|
Basement Type
|
Full (finished) |
|
Construction Style Attachment
|
Semi-detached |
|
Cooling Type
|
Central Air Conditioning |
|
Exterior Finish
|
Brick, Shingles |
|
Flooring Type
|
Hardwood, Laminate |
|
Foundation Type
|
Unknown |
|
Half Bath Total
|
1 |
|
Heating Fuel
|
Natural Gas |
|
Heating Type
|
Forced Air |
|
Stories Total
|
2 |
|
Type
|
House |
|
Utility Water
|
Municipal Water |
Parking
Land
|
Acreage
|
No |
|
Landscape Features
|
Landscaped |
|
Sewer
|
Sanitary Sewer |
|
Size Depth
|
97 Ft ,6 In |
|
Size Frontage
|
17 Ft ,6 In |
|
Size Irregular
|
17.5 X 97.5 Ft |
|
Size Total Text
|
17.5 X 97.5 Ft |
Rooms
| Level |
Type |
Length |
Width |
Dimensions |
|
Second Level |
Primary Bedroom |
3.98 m |
3.15 m |
3.98 m x 3.15 m |
|
Second Level |
Bedroom 2 |
3.84 m |
2.7 m |
3.84 m x 2.7 m |
|
Second Level |
Bedroom 3 |
3.52 m |
2.35 m |
3.52 m x 2.35 m |
|
Basement |
Recreational, Games Room |
6.83 m |
3.64 m |
6.83 m x 3.64 m |
|
Main Level |
Living Room |
7.98 m |
3.79 m |
7.98 m x 3.79 m |
|
Main Level |
Dining Room |
7.98 m |
3.79 m |
7.98 m x 3.79 m |
|
Main Level |
Kitchen |
3.79 m |
3.49 m |
3.79 m x 3.49 m |
|
Main Level |
Sunroom |
3.68 m |
3.09 m |
3.68 m x 3.09 m |
https://www.realtor.ca/real-estate/28241484/145-westwood-avenue-toronto-broadview-north-broadview-north



























