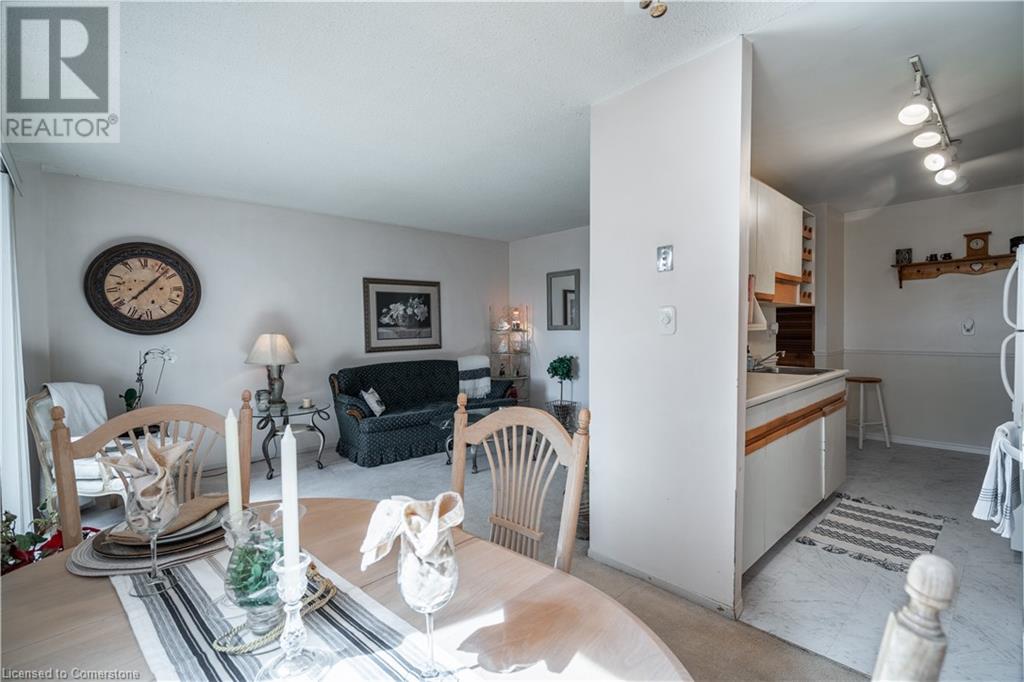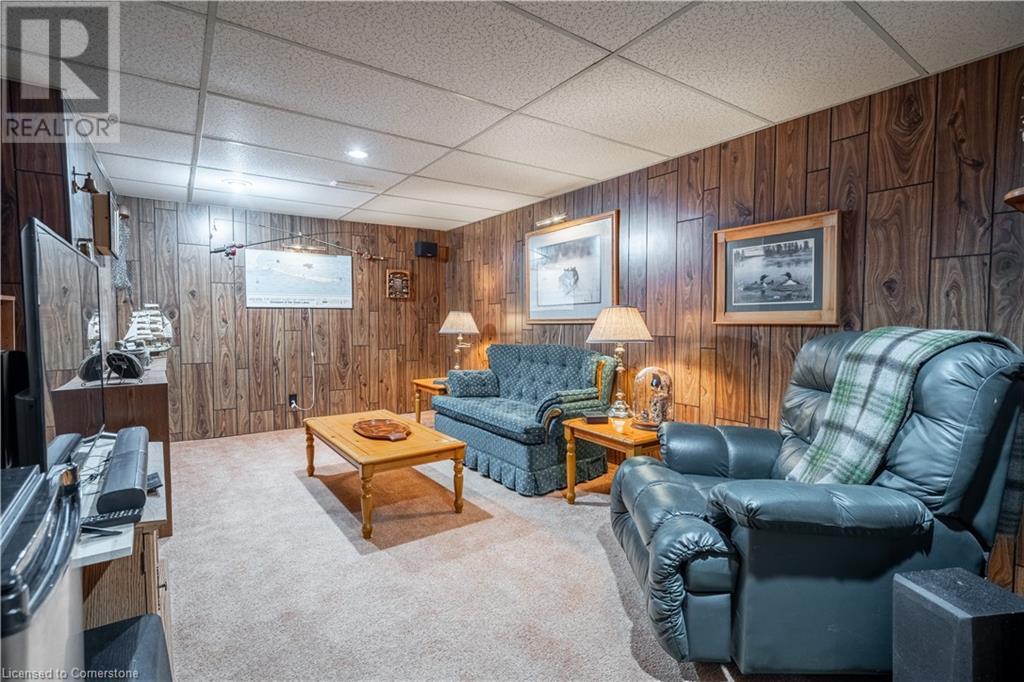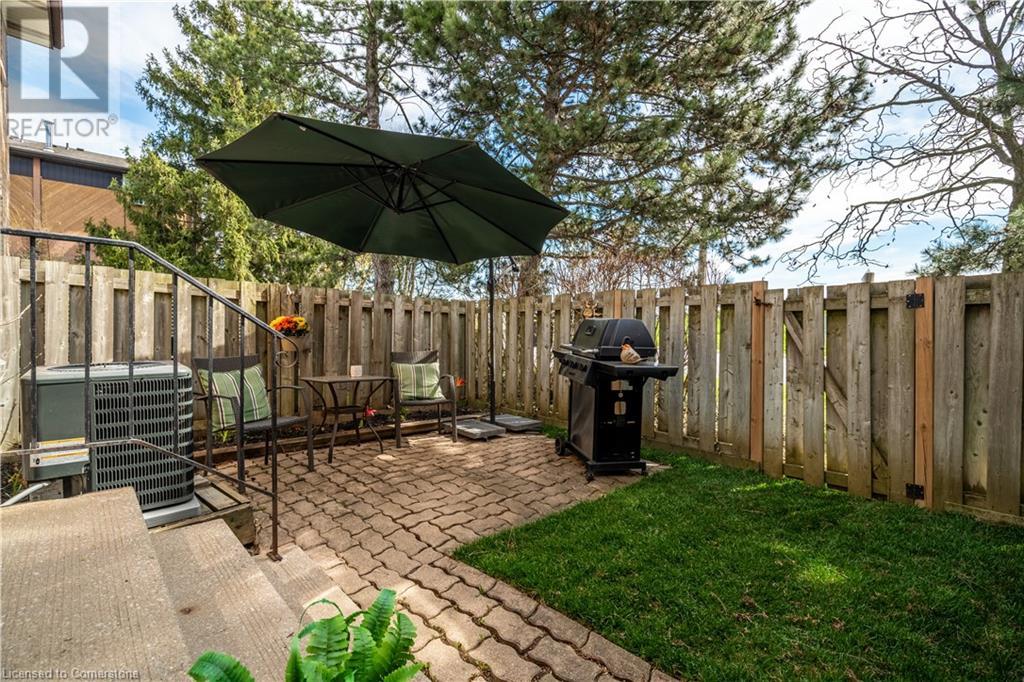289-597-1980
infolivingplus@gmail.com
1420 Garth Street Unit# 46 Hamilton, Ontario L9B 1R6
3 Bedroom
2 Bathroom
1123 sqft
2 Level
Central Air Conditioning
Forced Air
$474,900Maintenance, Insurance, Cable TV, Water
$499.35 Monthly
Maintenance, Insurance, Cable TV, Water
$499.35 MonthlyWelcome to maintenance-free living in this beautifully maintained 3-bedroom, 2-bathroom townhouse condo. Featuring a bright and airy open-concept living and dining area, this home is perfect for both relaxing and entertaining. Sliding glass doors lead to your own private backyard oasis—ideal for summer gatherings or quiet mornings with coffee. Enjoy the convenience of easy access to The LINC, shopping, schools, and all the amenities of West Mountain living. A perfect blend of comfort, style, and location Updated furnace and central air conditioner, this one won’t last! (id:50787)
Property Details
| MLS® Number | 40723550 |
| Property Type | Single Family |
| Amenities Near By | Public Transit, Schools, Shopping |
| Community Features | Community Centre |
| Parking Space Total | 2 |
Building
| Bathroom Total | 2 |
| Bedrooms Above Ground | 3 |
| Bedrooms Total | 3 |
| Appliances | Dryer, Refrigerator, Stove, Washer, Window Coverings |
| Architectural Style | 2 Level |
| Basement Development | Partially Finished |
| Basement Type | Full (partially Finished) |
| Construction Style Attachment | Attached |
| Cooling Type | Central Air Conditioning |
| Exterior Finish | Brick |
| Half Bath Total | 1 |
| Heating Fuel | Natural Gas |
| Heating Type | Forced Air |
| Stories Total | 2 |
| Size Interior | 1123 Sqft |
| Type | Row / Townhouse |
| Utility Water | Municipal Water |
Parking
| Attached Garage |
Land
| Access Type | Road Access |
| Acreage | No |
| Land Amenities | Public Transit, Schools, Shopping |
| Sewer | Municipal Sewage System |
| Size Total Text | Under 1/2 Acre |
| Zoning Description | De/s-207 |
Rooms
| Level | Type | Length | Width | Dimensions |
|---|---|---|---|---|
| Second Level | Bedroom | 10'4'' x 13'1'' | ||
| Second Level | Bedroom | 8'0'' x 13'1'' | ||
| Second Level | Bedroom | 9'11'' x 11'11'' | ||
| Second Level | 4pc Bathroom | 8'5'' x 8'9'' | ||
| Basement | Storage | 2'11'' x 4'11'' | ||
| Basement | Recreation Room | 10'9'' x 20'8'' | ||
| Basement | Laundry Room | 8'7'' x 20'11'' | ||
| Main Level | Living Room | 10'9'' x 15'9'' | ||
| Main Level | Kitchen | 10'1'' x 13'5'' | ||
| Main Level | 2pc Bathroom | 3'11'' x 5'1'' | ||
| Main Level | Dining Room | 7'8'' x 8'2'' |
https://www.realtor.ca/real-estate/28241655/1420-garth-street-unit-46-hamilton




















































