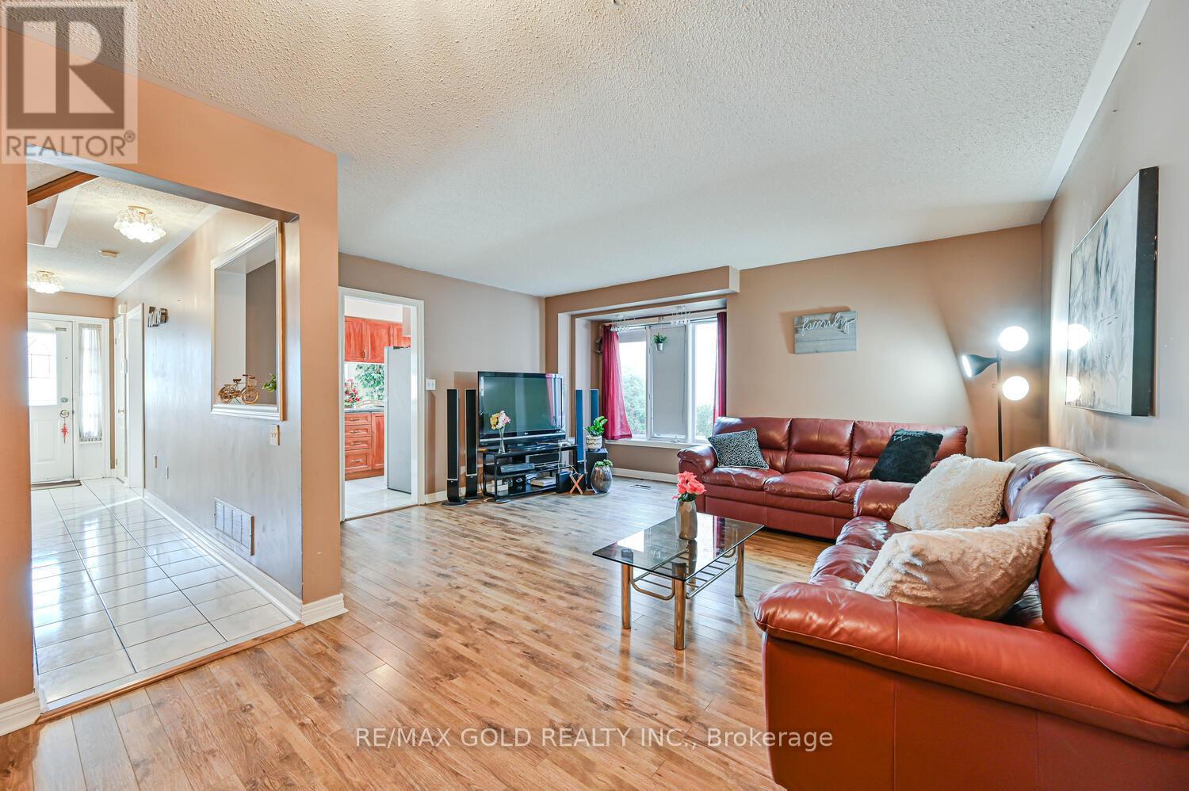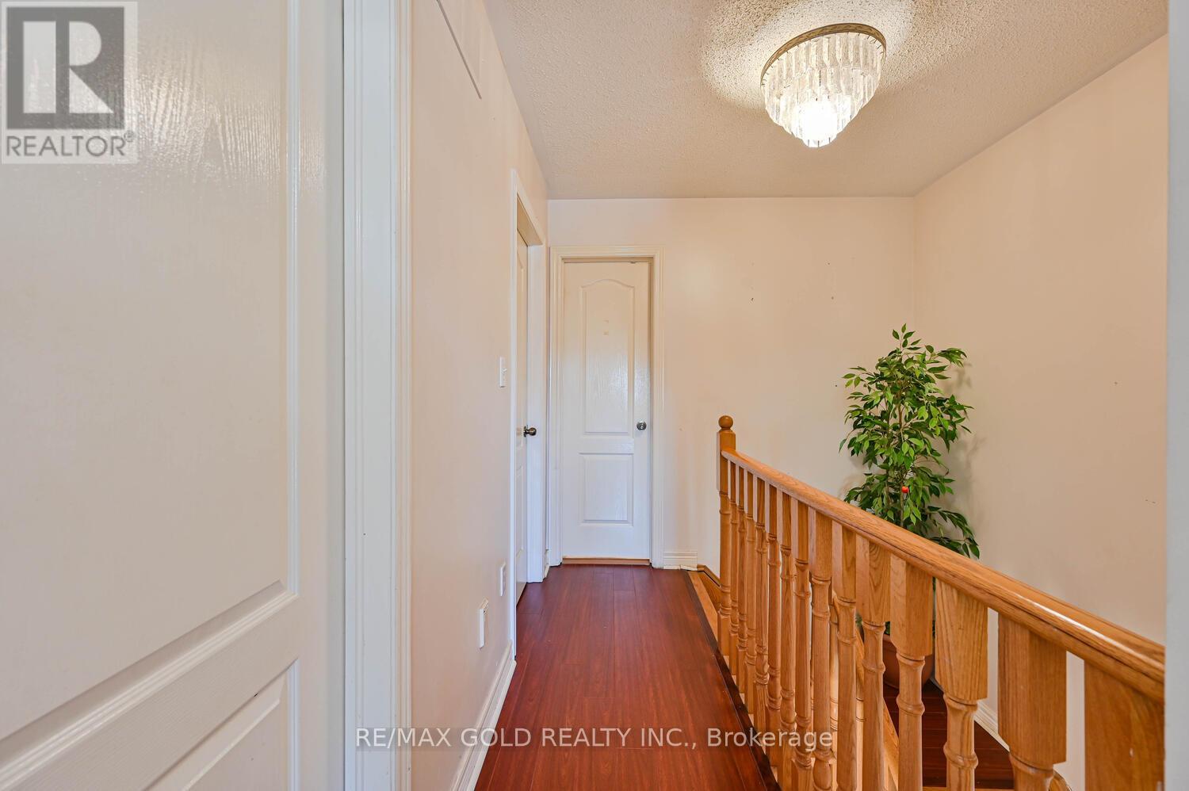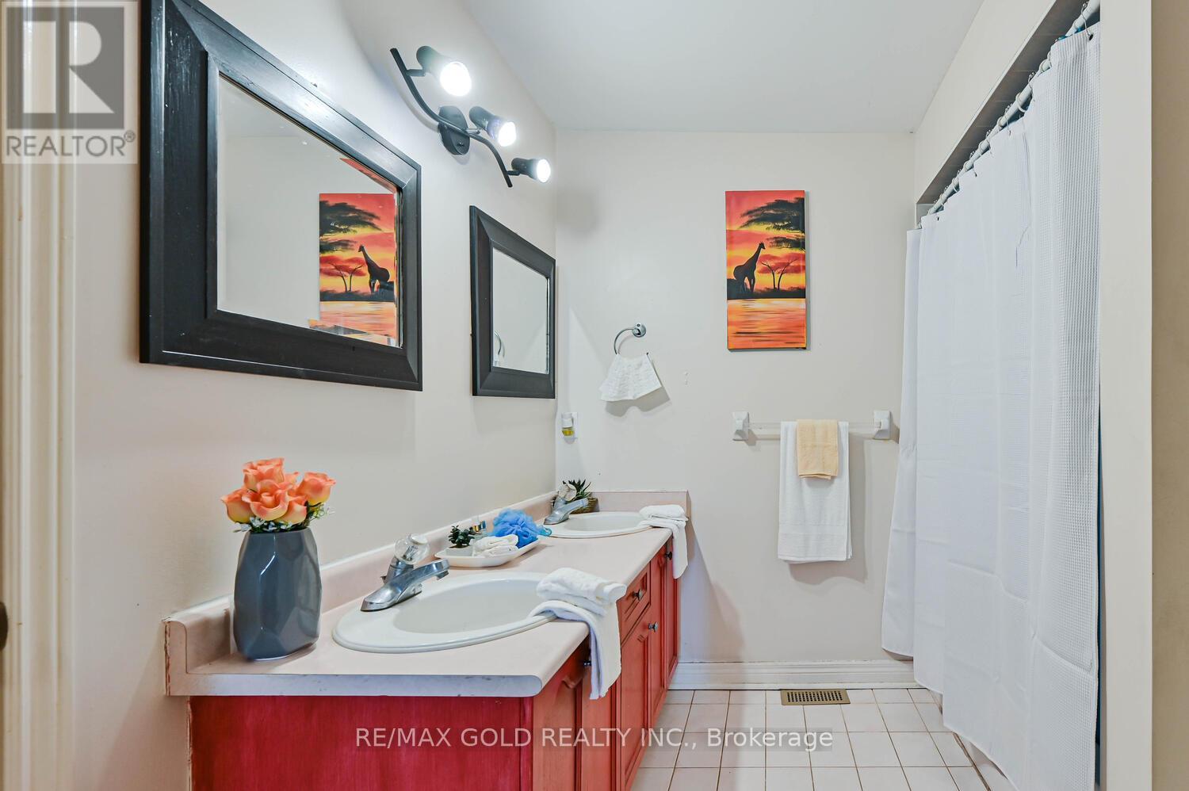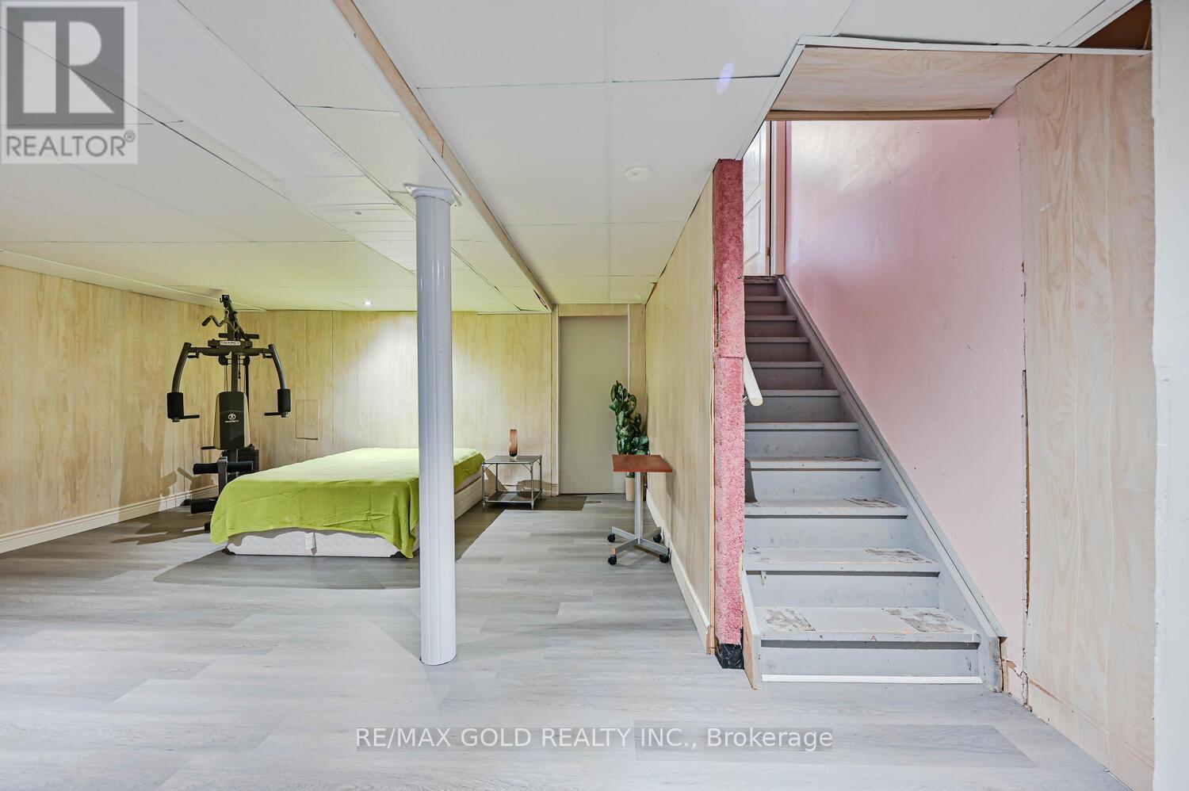3 Bedroom
2 Bathroom
1100 - 1500 sqft
Central Air Conditioning
Forced Air
$739,900
Welcome to this beautifully upgraded 2-storey freehold townhouse, perfect for first-time buyers or investors! Featuring a brand-new finished basement (2024), spacious bedrooms, a renovated bathroom, and a modern kitchen with stainless steel appliances, this home offers both comfort and functionality. Enjoy a bright breakfast area with walk-out to a private fenced front patio and a large combined living/dining room. Located in a family-friendly neighborhood within walking distance to parks, schools, Fortino's, Walmart, and more. Conveniently close to the GO Station, library, major highways, and shopping plazas. A move-in ready gem in a highly desirable location! (id:50787)
Property Details
|
MLS® Number
|
W12115544 |
|
Property Type
|
Single Family |
|
Community Name
|
Brampton North |
|
Amenities Near By
|
Park, Place Of Worship, Public Transit |
|
Equipment Type
|
Water Heater |
|
Features
|
Conservation/green Belt, Carpet Free |
|
Parking Space Total
|
3 |
|
Rental Equipment Type
|
Water Heater |
Building
|
Bathroom Total
|
2 |
|
Bedrooms Above Ground
|
3 |
|
Bedrooms Total
|
3 |
|
Appliances
|
Central Vacuum, Water Heater, Dishwasher, Dryer, Microwave, Stove, Washer, Water Meter, Refrigerator |
|
Basement Development
|
Finished |
|
Basement Type
|
N/a (finished) |
|
Construction Style Attachment
|
Attached |
|
Cooling Type
|
Central Air Conditioning |
|
Exterior Finish
|
Brick |
|
Flooring Type
|
Laminate, Ceramic |
|
Half Bath Total
|
1 |
|
Heating Fuel
|
Natural Gas |
|
Heating Type
|
Forced Air |
|
Stories Total
|
2 |
|
Size Interior
|
1100 - 1500 Sqft |
|
Type
|
Row / Townhouse |
|
Utility Water
|
Municipal Water |
Parking
Land
|
Acreage
|
No |
|
Fence Type
|
Fenced Yard |
|
Land Amenities
|
Park, Place Of Worship, Public Transit |
|
Sewer
|
Sanitary Sewer |
|
Size Depth
|
65 Ft |
|
Size Frontage
|
11 Ft ,6 In |
|
Size Irregular
|
11.5 X 65 Ft |
|
Size Total Text
|
11.5 X 65 Ft |
Rooms
| Level |
Type |
Length |
Width |
Dimensions |
|
Second Level |
Primary Bedroom |
4.55 m |
3.66 m |
4.55 m x 3.66 m |
|
Second Level |
Bedroom 2 |
3.65 m |
4.01 m |
3.65 m x 4.01 m |
|
Second Level |
Bedroom 3 |
2.99 m |
2.85 m |
2.99 m x 2.85 m |
|
Basement |
Recreational, Games Room |
7.22 m |
3.66 m |
7.22 m x 3.66 m |
|
Basement |
Other |
4.27 m |
3.23 m |
4.27 m x 3.23 m |
|
Main Level |
Living Room |
4.69 m |
3.66 m |
4.69 m x 3.66 m |
|
Main Level |
Dining Room |
3.01 m |
2.31 m |
3.01 m x 2.31 m |
|
Main Level |
Kitchen |
4.87 m |
3.63 m |
4.87 m x 3.63 m |
https://www.realtor.ca/real-estate/28241736/138-pressed-brick-drive-brampton-brampton-north-brampton-north














































