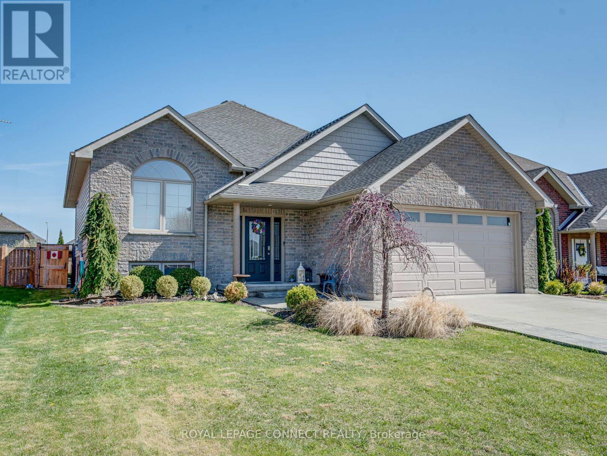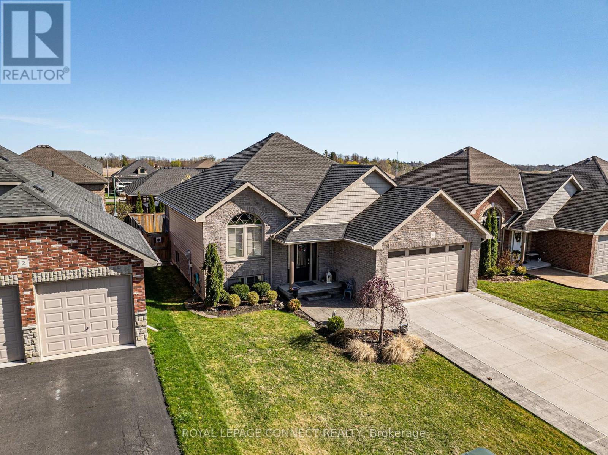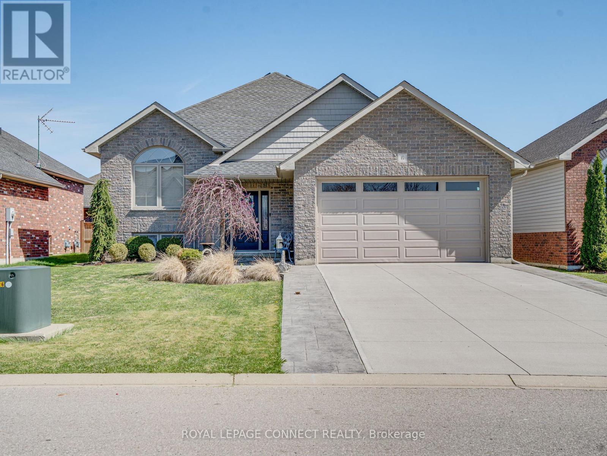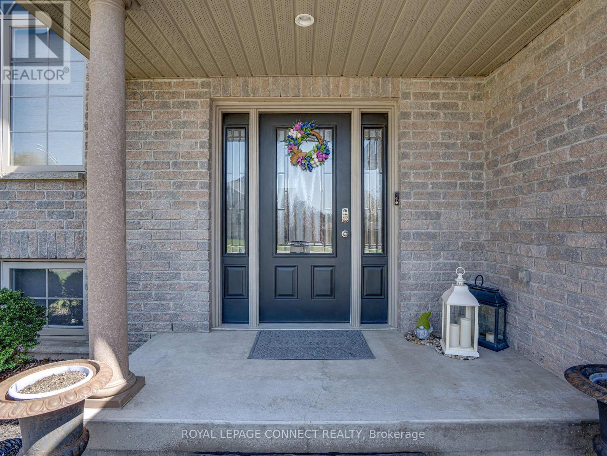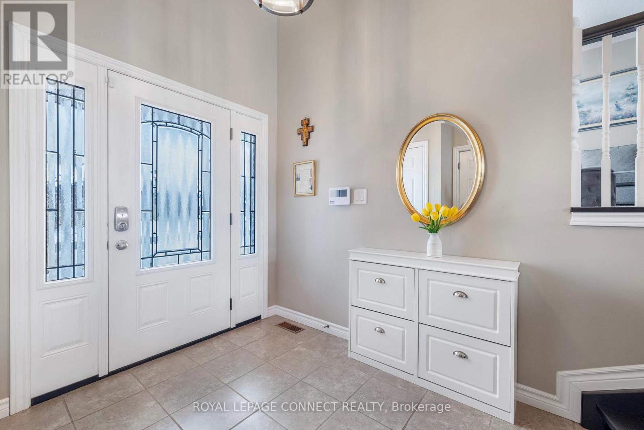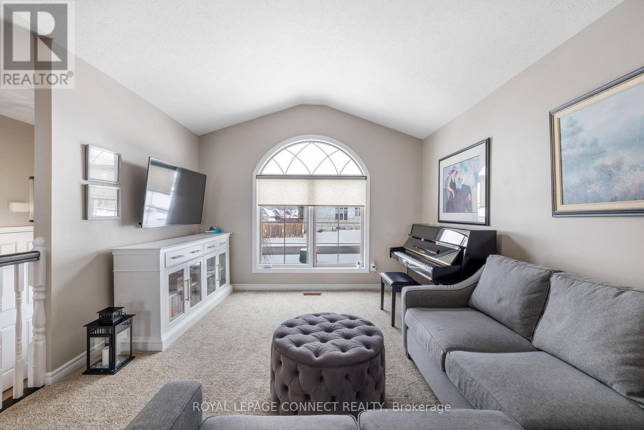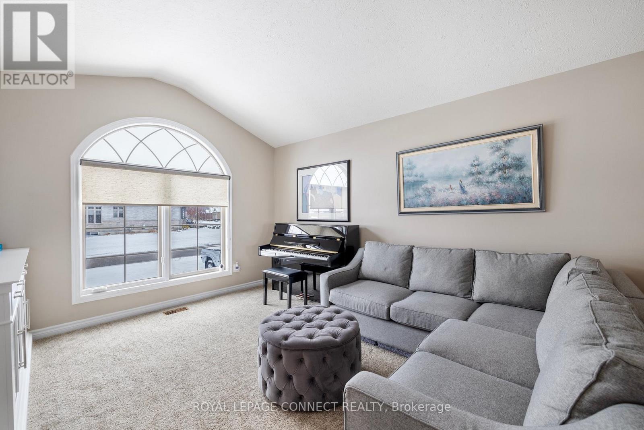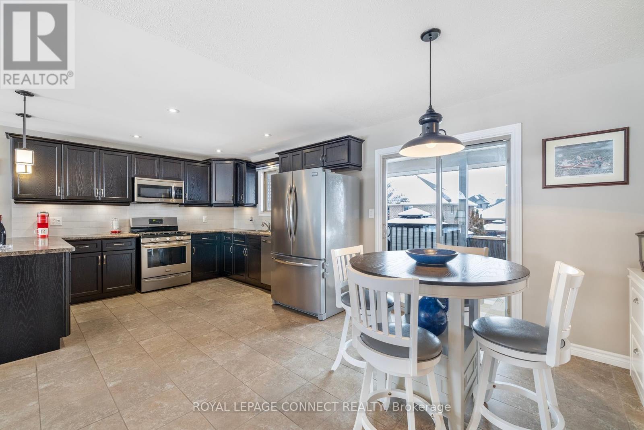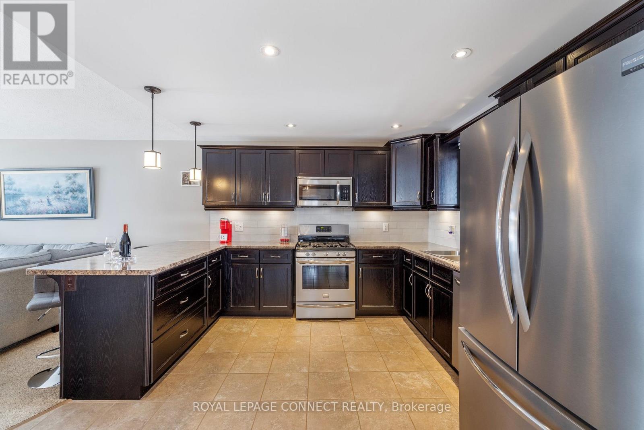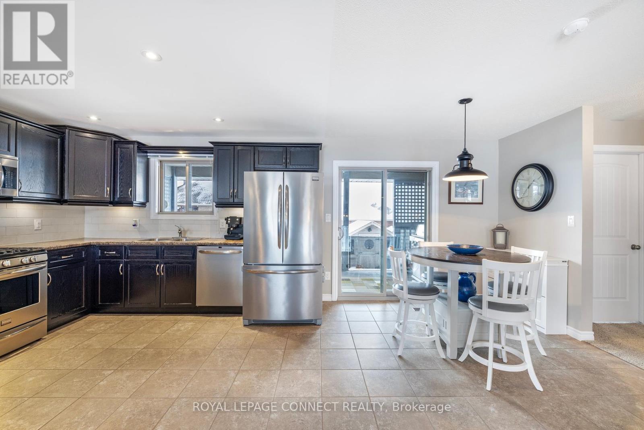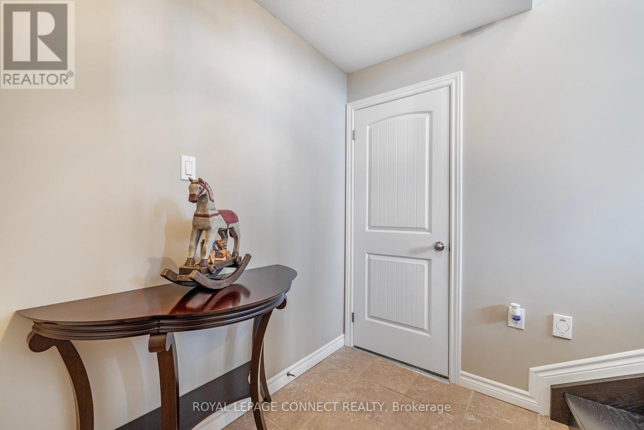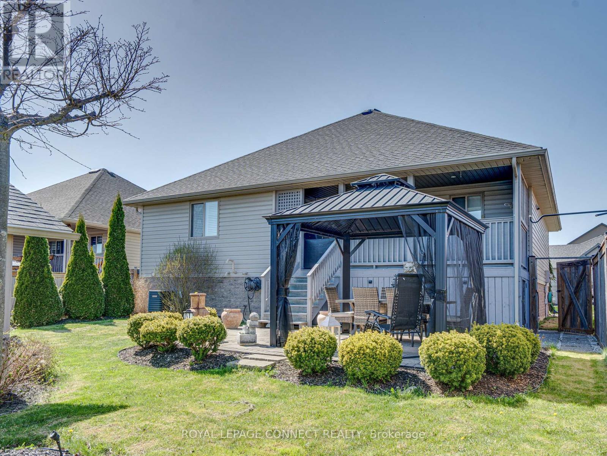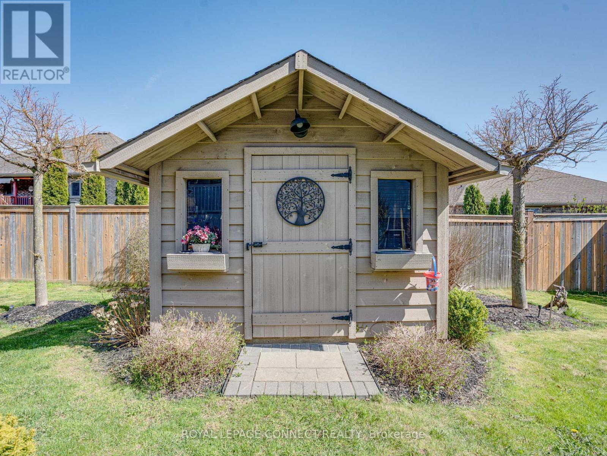2 Bedroom
2 Bathroom
1100 - 1500 sqft
Raised Bungalow
Fireplace
Central Air Conditioning
Forced Air
$738,000
This beautifully landscaped raised bungalow offers an open-concept design in the sought-after Woodway Trail subdivision. Close to trails, restaurants, shopping, golf, and just a short drive to Lake Erie and Port Dover. The welcoming foyer features a split wooden staircase leading to both the main and lower levels. The spacious kitchen includes a peninsula, breakfast bar, under-cabinet lighting, and tiled backsplash, with patio door access to a covered porch. The lower level offers a cozy family room with an electric fireplace, a 3-piece bathroom with heated floors, a finished laundry room, and ample storage. Additional features include keyless entry, living room vaulted ceilings, landscape lighting, a concrete driveway, interlocked walkway, a fenced yard with a stone patio and gazebo, a 10 x 10 shed with electrical service on a concrete pad, and extra storage beneath the porch. Additional water tap and receptacle at side of house!! This home blends comfort and convenience, providing a perfect space for living and entertaining. Welcome to your dream home! (id:50787)
Property Details
|
MLS® Number
|
X12115415 |
|
Property Type
|
Single Family |
|
Community Name
|
Simcoe |
|
Amenities Near By
|
Hospital, Marina, Park, Schools |
|
Features
|
Sump Pump |
|
Parking Space Total
|
6 |
|
Structure
|
Shed |
Building
|
Bathroom Total
|
2 |
|
Bedrooms Above Ground
|
2 |
|
Bedrooms Total
|
2 |
|
Age
|
6 To 15 Years |
|
Amenities
|
Fireplace(s) |
|
Appliances
|
Garage Door Opener Remote(s), Central Vacuum, Water Softener, Dishwasher, Dryer, Microwave, Stove, Washer, Refrigerator |
|
Architectural Style
|
Raised Bungalow |
|
Basement Development
|
Partially Finished |
|
Basement Type
|
Full (partially Finished) |
|
Construction Style Attachment
|
Detached |
|
Cooling Type
|
Central Air Conditioning |
|
Exterior Finish
|
Brick, Vinyl Siding |
|
Fireplace Present
|
Yes |
|
Fireplace Total
|
1 |
|
Flooring Type
|
Ceramic, Carpeted, Laminate |
|
Foundation Type
|
Concrete |
|
Heating Fuel
|
Natural Gas |
|
Heating Type
|
Forced Air |
|
Stories Total
|
1 |
|
Size Interior
|
1100 - 1500 Sqft |
|
Type
|
House |
|
Utility Water
|
Municipal Water |
Parking
Land
|
Acreage
|
No |
|
Fence Type
|
Fenced Yard |
|
Land Amenities
|
Hospital, Marina, Park, Schools |
|
Sewer
|
Sanitary Sewer |
|
Size Depth
|
109 Ft ,10 In |
|
Size Frontage
|
51 Ft ,4 In |
|
Size Irregular
|
51.4 X 109.9 Ft |
|
Size Total Text
|
51.4 X 109.9 Ft |
|
Zoning Description
|
Residential |
Rooms
| Level |
Type |
Length |
Width |
Dimensions |
|
Basement |
Family Room |
6.35 m |
4.67 m |
6.35 m x 4.67 m |
|
Basement |
Laundry Room |
2.17 m |
2.15 m |
2.17 m x 2.15 m |
|
Basement |
Other |
8.61 m |
3.28 m |
8.61 m x 3.28 m |
|
Main Level |
Foyer |
2.41 m |
2.02 m |
2.41 m x 2.02 m |
|
Main Level |
Living Room |
5.15 m |
3.61 m |
5.15 m x 3.61 m |
|
Main Level |
Kitchen |
3.81 m |
3.61 m |
3.81 m x 3.61 m |
|
Main Level |
Eating Area |
4.02 m |
2.61 m |
4.02 m x 2.61 m |
|
Main Level |
Primary Bedroom |
5.02 m |
3.24 m |
5.02 m x 3.24 m |
|
Main Level |
Bedroom 2 |
4.85 m |
2.87 m |
4.85 m x 2.87 m |
https://www.realtor.ca/real-estate/28241818/6-redbud-crescent-norfolk-simcoe-simcoe

