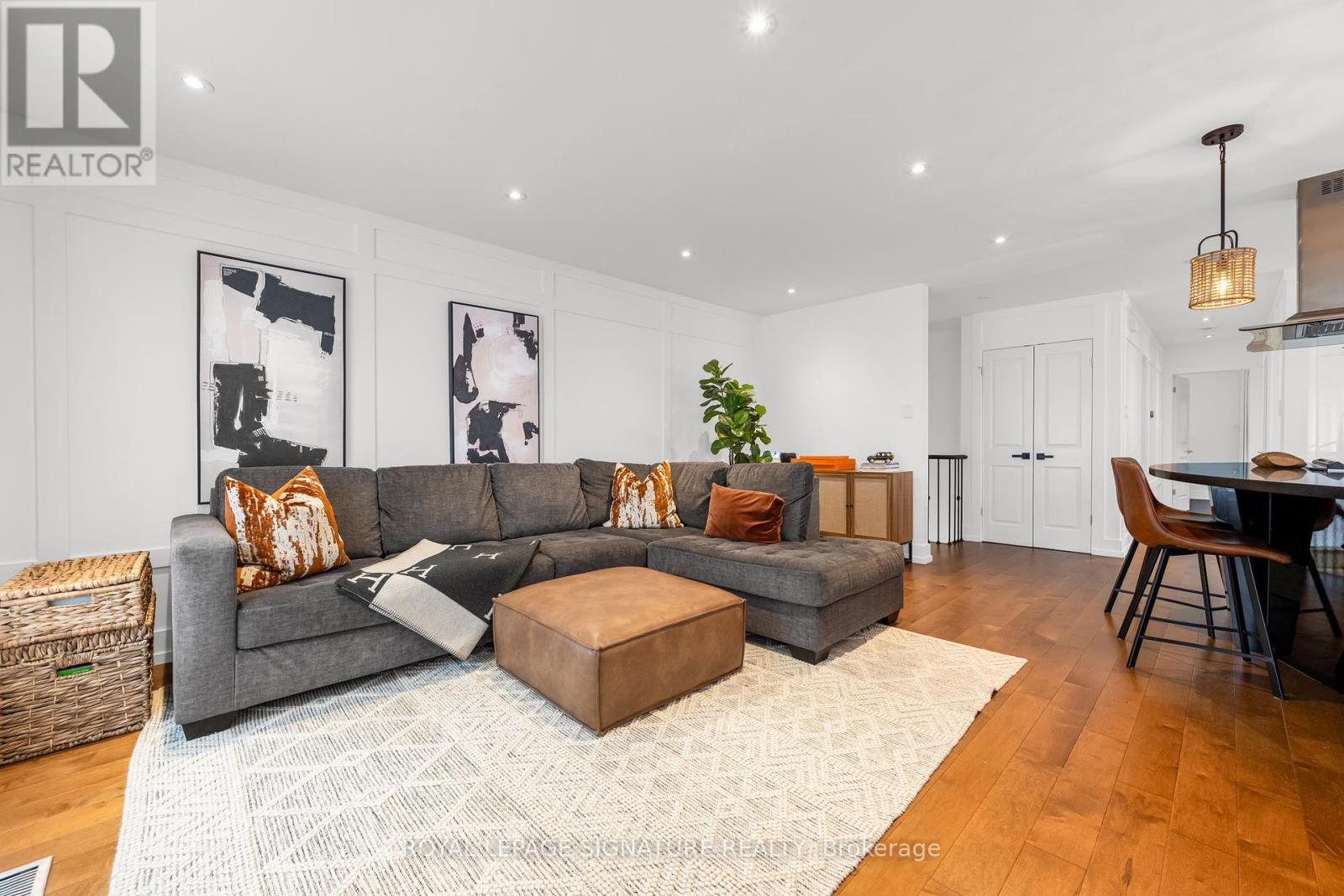289-597-1980
infolivingplus@gmail.com
2364 Wyandotte Drive Oakville (Wo West), Ontario L6L 2T6
4 Bedroom
2 Bathroom
Raised Bungalow
Fireplace
Central Air Conditioning
Forced Air
$4,500 Monthly
Beautifully Renovated Raised Bungalow in a Sought After Family Neighborhood in Oakville. This 4Bedroom House Features a Spacious Layout, Chef's Kitchen with Large Centre Island and Quartz Counters, Large Primary Bedroom with gas Fireplace, a Rec Room, Spa Style Bathrooms and Tons of Storage. (id:50787)
Property Details
| MLS® Number | W12115359 |
| Property Type | Single Family |
| Community Name | 1020 - WO West |
| Parking Space Total | 3 |
Building
| Bathroom Total | 2 |
| Bedrooms Above Ground | 2 |
| Bedrooms Below Ground | 2 |
| Bedrooms Total | 4 |
| Appliances | Central Vacuum |
| Architectural Style | Raised Bungalow |
| Basement Development | Finished |
| Basement Type | N/a (finished) |
| Construction Style Attachment | Detached |
| Cooling Type | Central Air Conditioning |
| Exterior Finish | Brick, Steel |
| Fireplace Present | Yes |
| Flooring Type | Hardwood, Vinyl |
| Heating Fuel | Natural Gas |
| Heating Type | Forced Air |
| Stories Total | 1 |
| Type | House |
| Utility Water | Municipal Water |
Parking
| Attached Garage | |
| Garage |
Land
| Acreage | No |
| Sewer | Sanitary Sewer |
Rooms
| Level | Type | Length | Width | Dimensions |
|---|---|---|---|---|
| Lower Level | Recreational, Games Room | 6.68 m | 3.24 m | 6.68 m x 3.24 m |
| Lower Level | Bedroom 3 | 4.5 m | 2.75 m | 4.5 m x 2.75 m |
| Lower Level | Bedroom 4 | 3.93 m | 3.37 m | 3.93 m x 3.37 m |
| Lower Level | Laundry Room | 4.8 m | 2.85 m | 4.8 m x 2.85 m |
| Ground Level | Living Room | 5.3 m | 2.9 m | 5.3 m x 2.9 m |
| Ground Level | Dining Room | 3.8 m | 2.52 m | 3.8 m x 2.52 m |
| Ground Level | Kitchen | 5.14 m | 3.8 m | 5.14 m x 3.8 m |
| Ground Level | Primary Bedroom | 6.65 m | 3.17 m | 6.65 m x 3.17 m |
| Ground Level | Bedroom 2 | 2.77 m | 2.66 m | 2.77 m x 2.66 m |
https://www.realtor.ca/real-estate/28240856/2364-wyandotte-drive-oakville-wo-west-1020-wo-west















