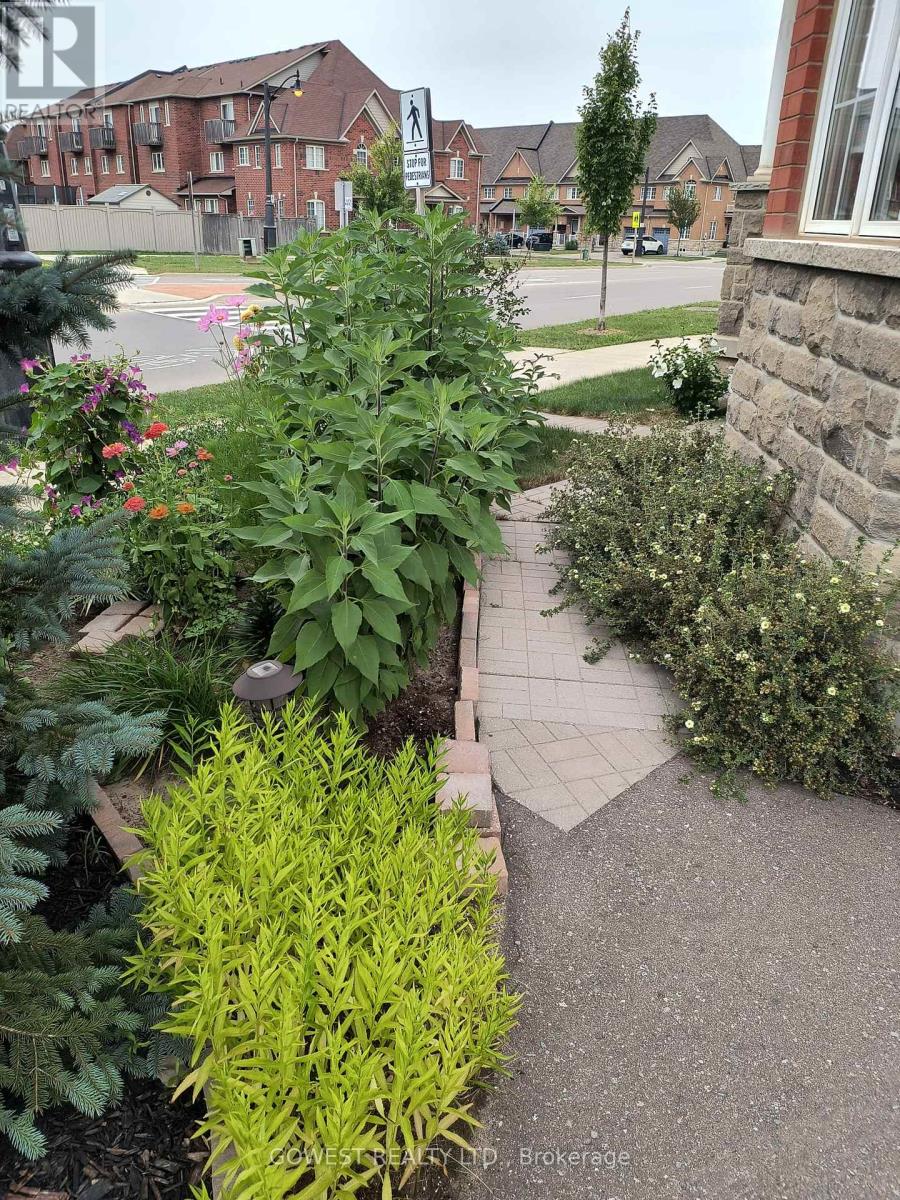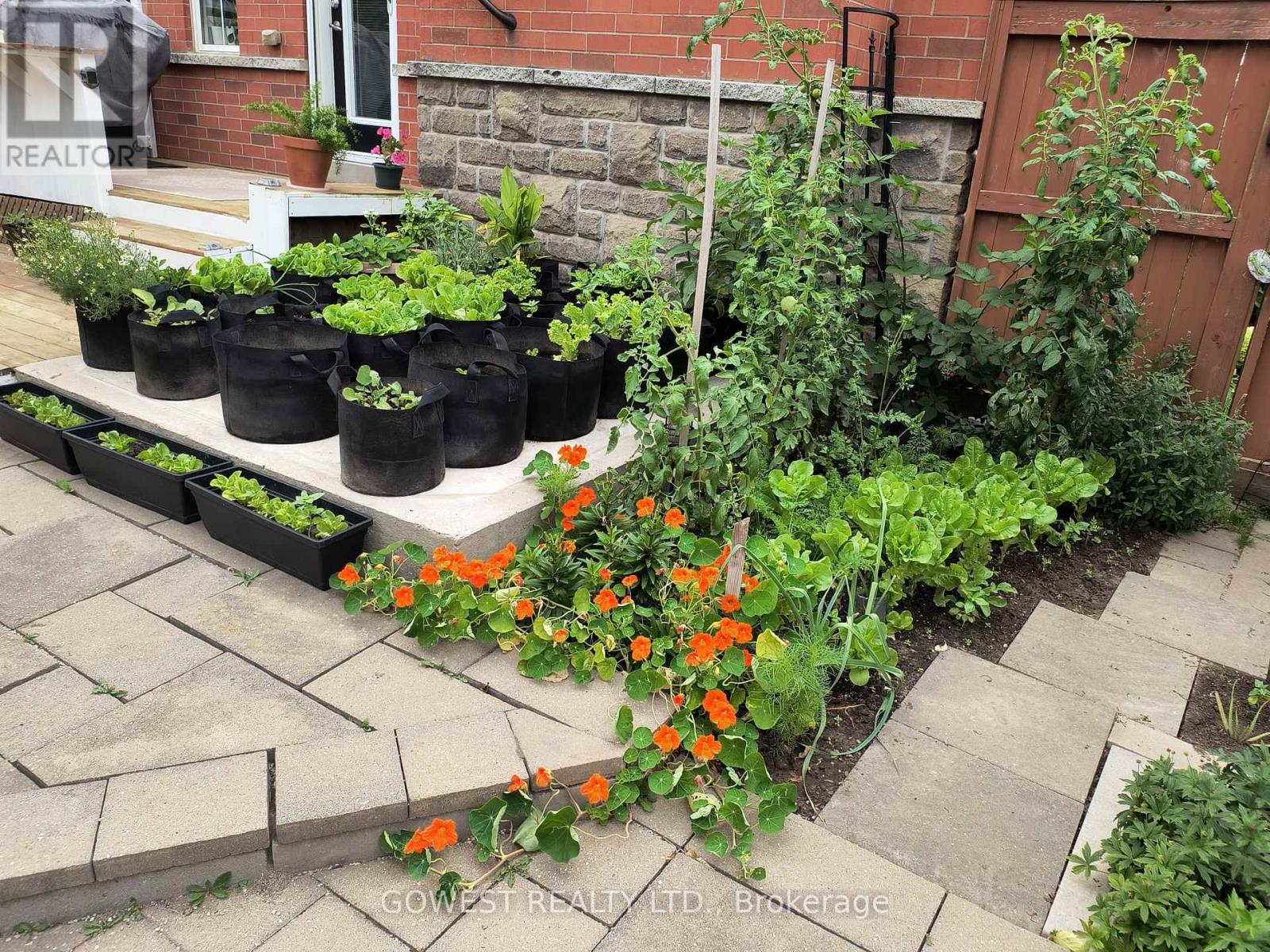3 Bedroom
4 Bathroom
1500 - 2000 sqft
Fireplace
Central Air Conditioning
Forced Air
$1,099,000
Gorgeous Executive End Unit Freehold Townhouse - Over 2500 sq ft of luxury finished space. Gleaming hardwood floors throughout. 9-foot ceiling. New 23 potlights installed. Built-in speakers in the main floor family room. Lots of windows - Very airy and bright house. Magnificent entrance with solid oak staircase. Gorgeous open concept. Family room with gas fireplace, built-in entertainment niche w/tv rack. Walk out to the deck and patio. Modern kitchen with stainless steel appliances, upgraded cabinetry, centre island, marble backsplash, and a gas stove. Spacious master bedroom with beautiful 5-Pc ensuite and spacious walk-in closet. All bedrooms are generous in size with large closets. Second floor spacious laundry room with a sink, new washer and dryer and storage closet. Lower level finished with impressive Rec Room & 4 Pc bath. There is a lot of storage in the basement and a partially finished working room with the possibility to be a gym, office or another bedroom. Large cold room. Beautifully landscaped with a fully fenced yard with gazebo, deck, patio and built-in gas line for BBQ. Amazing Entertaining Atmosphere. Single Car Garage With Double Driveway. Total of 3 car parking spaces. Finished garage with inside entry. This is truly a magnificent and totally upgraded house. Nothing to do - just move in and enjoy. Must be seen to be appreciated. (id:50787)
Property Details
|
MLS® Number
|
X12115035 |
|
Property Type
|
Single Family |
|
Neigbourhood
|
Waterdown |
|
Community Name
|
Waterdown |
|
Equipment Type
|
Water Heater - Gas |
|
Parking Space Total
|
53 |
|
Rental Equipment Type
|
Water Heater - Gas |
|
Structure
|
Porch |
Building
|
Bathroom Total
|
4 |
|
Bedrooms Above Ground
|
3 |
|
Bedrooms Total
|
3 |
|
Amenities
|
Fireplace(s) |
|
Appliances
|
Water Heater, Blinds, Central Vacuum, Dishwasher, Dryer, Garage Door Opener, Stove, Washer, Refrigerator |
|
Basement Development
|
Finished |
|
Basement Type
|
N/a (finished) |
|
Construction Style Attachment
|
Attached |
|
Cooling Type
|
Central Air Conditioning |
|
Exterior Finish
|
Brick Facing, Brick |
|
Fireplace Present
|
Yes |
|
Fireplace Total
|
1 |
|
Foundation Type
|
Unknown |
|
Half Bath Total
|
1 |
|
Heating Fuel
|
Natural Gas |
|
Heating Type
|
Forced Air |
|
Stories Total
|
2 |
|
Size Interior
|
1500 - 2000 Sqft |
|
Type
|
Row / Townhouse |
|
Utility Water
|
Municipal Water |
Parking
|
Attached Garage
|
|
|
Garage
|
|
|
Inside Entry
|
|
Land
|
Acreage
|
No |
|
Sewer
|
Sanitary Sewer |
|
Size Depth
|
90 Ft ,4 In |
|
Size Frontage
|
32 Ft ,3 In |
|
Size Irregular
|
32.3 X 90.4 Ft |
|
Size Total Text
|
32.3 X 90.4 Ft |
Rooms
| Level |
Type |
Length |
Width |
Dimensions |
|
Second Level |
Bathroom |
2.79 m |
1.8 m |
2.79 m x 1.8 m |
|
Second Level |
Bedroom |
5.99 m |
4.34 m |
5.99 m x 4.34 m |
|
Second Level |
Bedroom 2 |
3.94 m |
3.43 m |
3.94 m x 3.43 m |
|
Second Level |
Bedroom 3 |
4.24 m |
2 m |
4.24 m x 2 m |
|
Second Level |
Laundry Room |
2.72 m |
2.51 m |
2.72 m x 2.51 m |
|
Second Level |
Bathroom |
5 m |
9.4 m |
5 m x 9.4 m |
|
Basement |
Recreational, Games Room |
9.59 m |
4.47 m |
9.59 m x 4.47 m |
|
Basement |
Bathroom |
3.2 m |
1.57 m |
3.2 m x 1.57 m |
|
Basement |
Other |
5.44 m |
3.91 m |
5.44 m x 3.91 m |
|
Basement |
Cold Room |
2.8 m |
1.8 m |
2.8 m x 1.8 m |
|
Basement |
Utility Room |
3.5 m |
1.6 m |
3.5 m x 1.6 m |
|
Ground Level |
Family Room |
4.29 m |
4.29 m |
4.29 m x 4.29 m |
|
Ground Level |
Living Room |
5.99 m |
4.34 m |
5.99 m x 4.34 m |
|
Ground Level |
Dining Room |
3.58 m |
2.41 m |
3.58 m x 2.41 m |
|
Ground Level |
Kitchen |
3.58 m |
3.05 m |
3.58 m x 3.05 m |
|
Ground Level |
Foyer |
2.44 m |
1.93 m |
2.44 m x 1.93 m |
Utilities
|
Cable
|
Installed |
|
Sewer
|
Installed |
https://www.realtor.ca/real-estate/28240892/83-skinner-road-hamilton-waterdown-waterdown











































