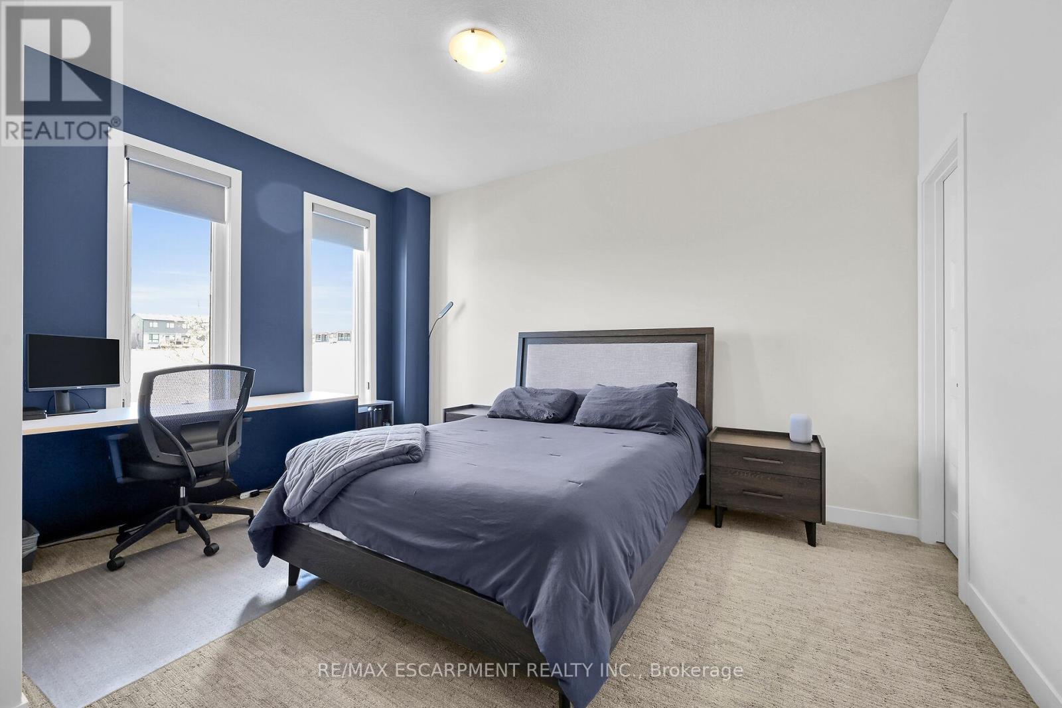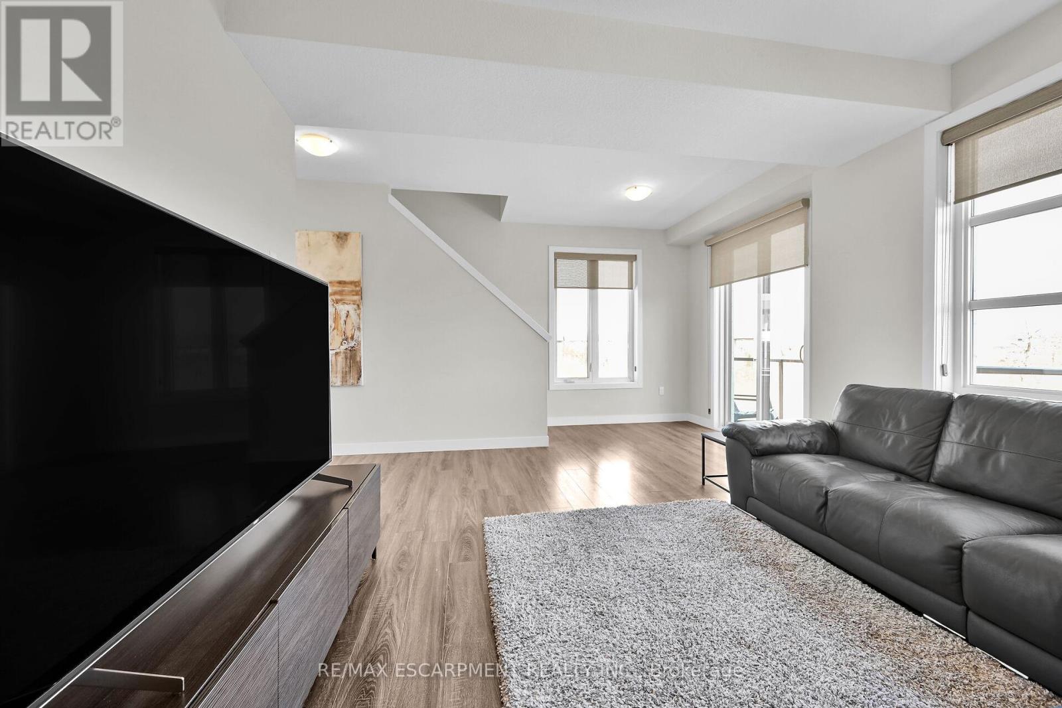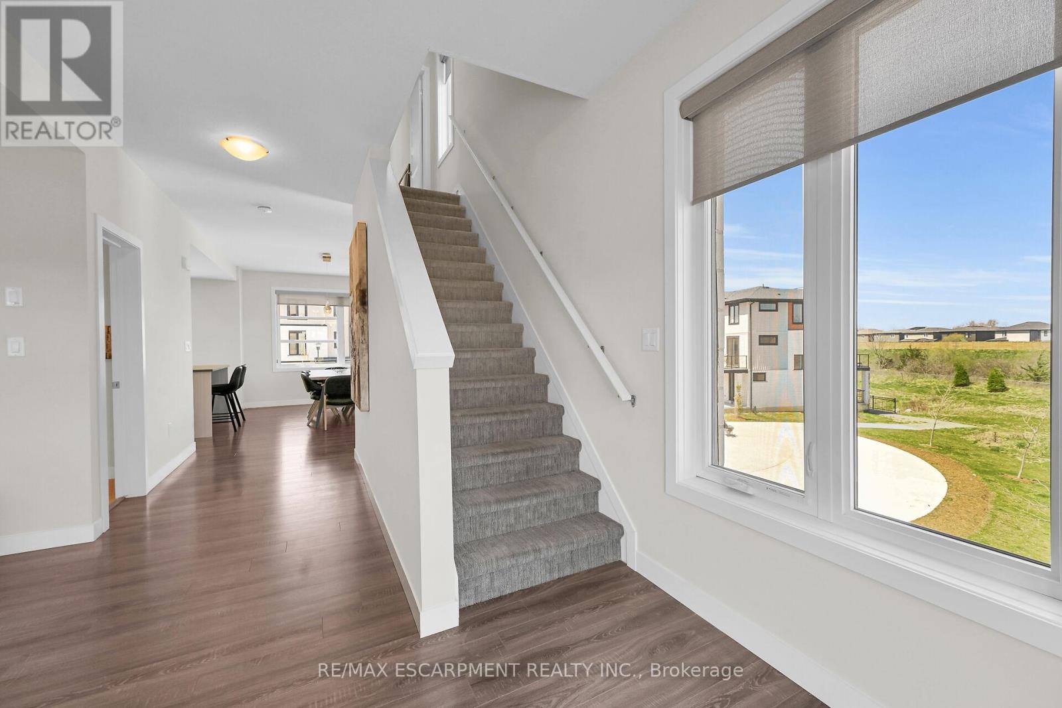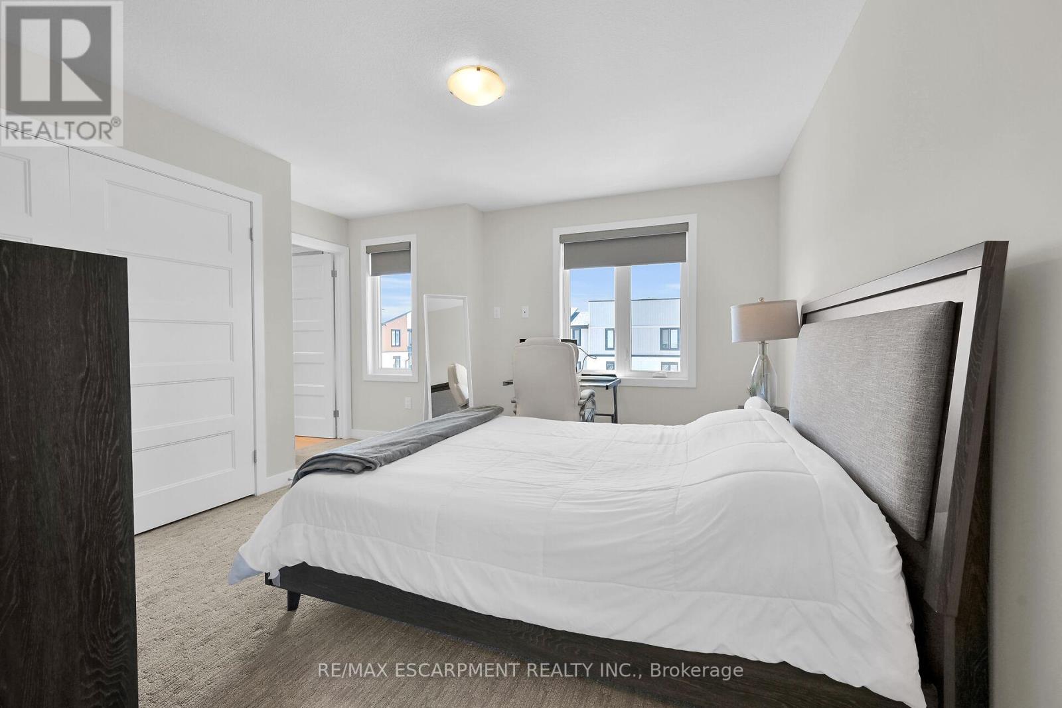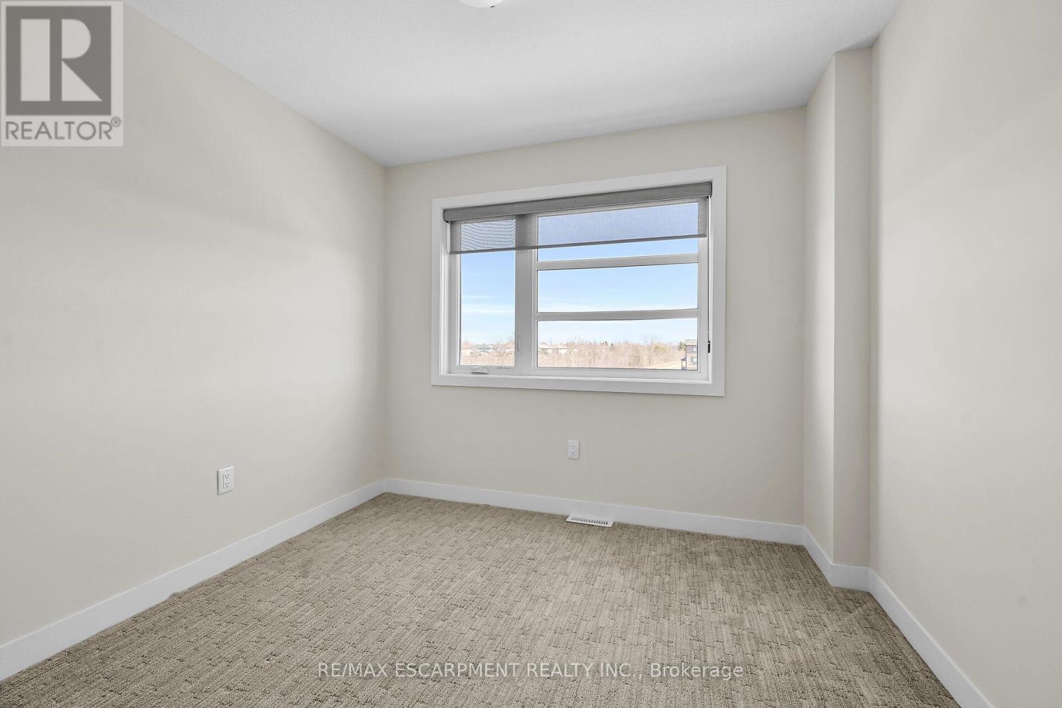904 West Village Square London North (North M), Ontario N6H 0J7
$648,888Maintenance, Common Area Maintenance
$100 Monthly
Maintenance, Common Area Maintenance
$100 MonthlySpectacular & modern 7 year new 4 bedroom, 3.5 bath 3 storey end unit townhome with basement & double car garage located in Hyde Park community. Bright & spacious layout with plenty of windows provides ample natural light all through the unit. Over 1900 sq.ft. with 9' ceilings on main floor & second level. Main floor includes good sized 4th bedroom with walk-in closet & 4pc bath with ensuite privileges. Open & airy second level with laminate flooring throughout features kitchen with thermofoil cabinets, quartz counter tops, glass backsplash, breakfast island, stainless steel appliances, walk-in pantry & sliding doors to oversized glass balcony with epoxy flooring, as well as a large dinette perfect for entertaining & oversized family room with sliding door to second glass balcony also with epoxy flooring. Third level offers generous sized primary bedroom with 4pc ensuite bath & 2nd & 3rd bedrooms all with upgraded carpeting plus convenient bedroom level laundry. Custom upgraded window shades throughout. Great opportunity for first-time home buyers, young families or investors. Close to Western University, University Hospital & all amenities. Road fees also included in monthly Maintenance cost. (id:50787)
Property Details
| MLS® Number | X12115300 |
| Property Type | Vacant Land |
| Community Name | North M |
| Amenities Near By | Hospital, Place Of Worship, Public Transit, Schools |
| Community Features | Pet Restrictions, Community Centre |
| Features | Balcony, In Suite Laundry, Sump Pump |
| Parking Space Total | 4 |
Building
| Bathroom Total | 4 |
| Bedrooms Above Ground | 4 |
| Bedrooms Total | 4 |
| Age | 6 To 10 Years |
| Amenities | Visitor Parking |
| Appliances | Dishwasher, Dryer, Garage Door Opener, Microwave, Hood Fan, Stove, Washer, Refrigerator |
| Basement Development | Unfinished |
| Basement Type | Full (unfinished) |
| Cooling Type | Central Air Conditioning |
| Exterior Finish | Stone, Vinyl Siding |
| Flooring Type | Carpeted, Laminate |
| Foundation Type | Poured Concrete |
| Half Bath Total | 1 |
| Heating Fuel | Natural Gas |
| Heating Type | Forced Air |
| Stories Total | 3 |
| Size Interior | 1800 - 1999 Sqft |
Parking
| Attached Garage | |
| Garage | |
| Inside Entry |
Land
| Acreage | No |
| Land Amenities | Hospital, Place Of Worship, Public Transit, Schools |
| Size Irregular | . |
| Size Total Text | . |
| Zoning Description | R6-5(40) |
Rooms
| Level | Type | Length | Width | Dimensions |
|---|---|---|---|---|
| Second Level | Kitchen | 2.97 m | 4.24 m | 2.97 m x 4.24 m |
| Second Level | Eating Area | 2.82 m | 5.21 m | 2.82 m x 5.21 m |
| Second Level | Family Room | 5.99 m | 3.89 m | 5.99 m x 3.89 m |
| Second Level | Bathroom | Measurements not available | ||
| Third Level | Bedroom 3 | 2.92 m | 2.67 m | 2.92 m x 2.67 m |
| Third Level | Bathroom | Measurements not available | ||
| Third Level | Laundry Room | Measurements not available | ||
| Third Level | Laundry Room | Measurements not available | ||
| Third Level | Primary Bedroom | 3.58 m | 4.11 m | 3.58 m x 4.11 m |
| Third Level | Bathroom | Measurements not available | ||
| Third Level | Bedroom 2 | 2.97 m | 3.23 m | 2.97 m x 3.23 m |
| Basement | Utility Room | Measurements not available | ||
| Basement | Other | Measurements not available | ||
| Main Level | Foyer | Measurements not available | ||
| Main Level | Bedroom 4 | 3.78 m | 4.22 m | 3.78 m x 4.22 m |
| Main Level | Bathroom | Measurements not available |
https://www.realtor.ca/real-estate/28240917/904-west-village-square-london-north-north-m-north-m













