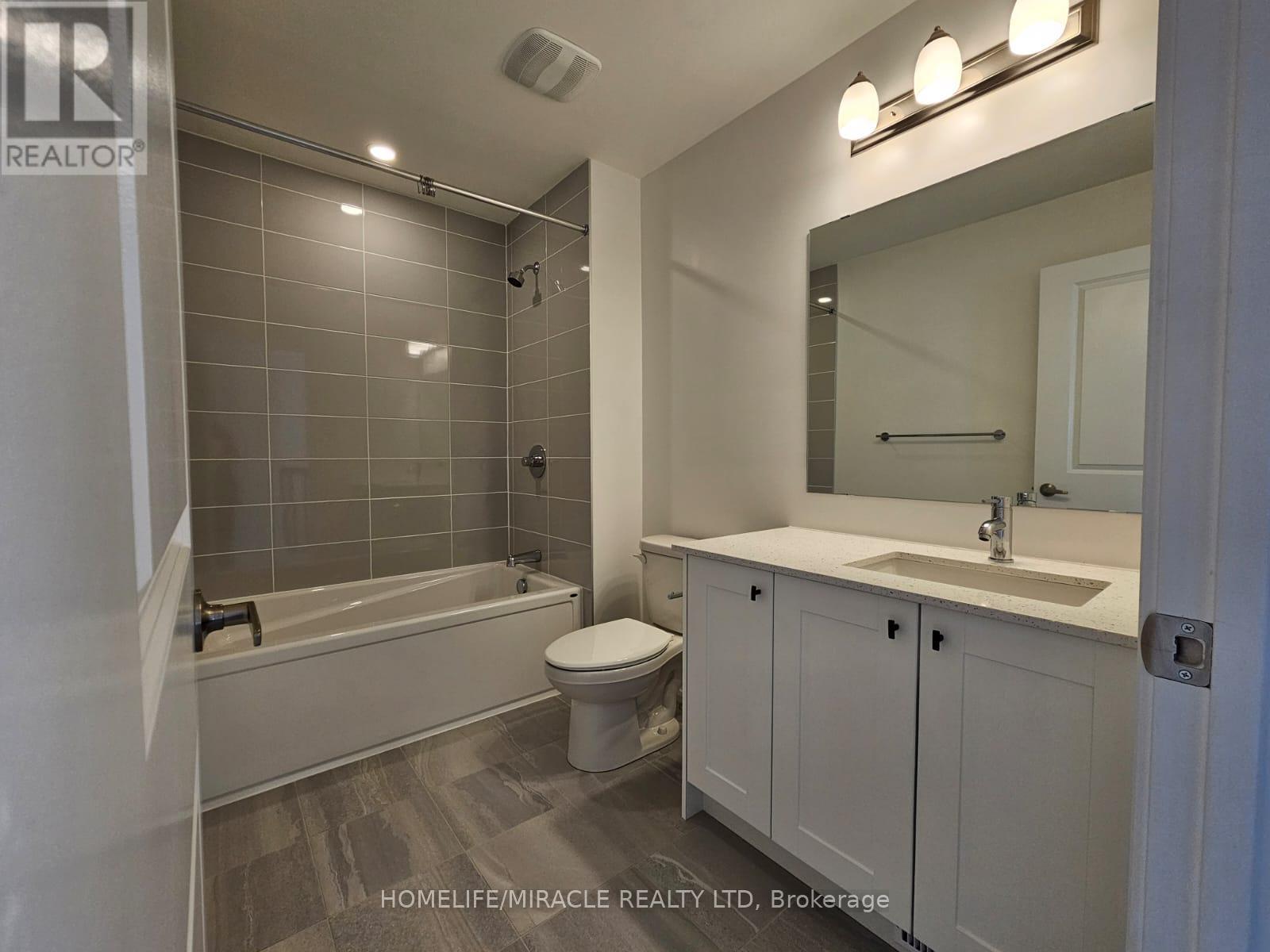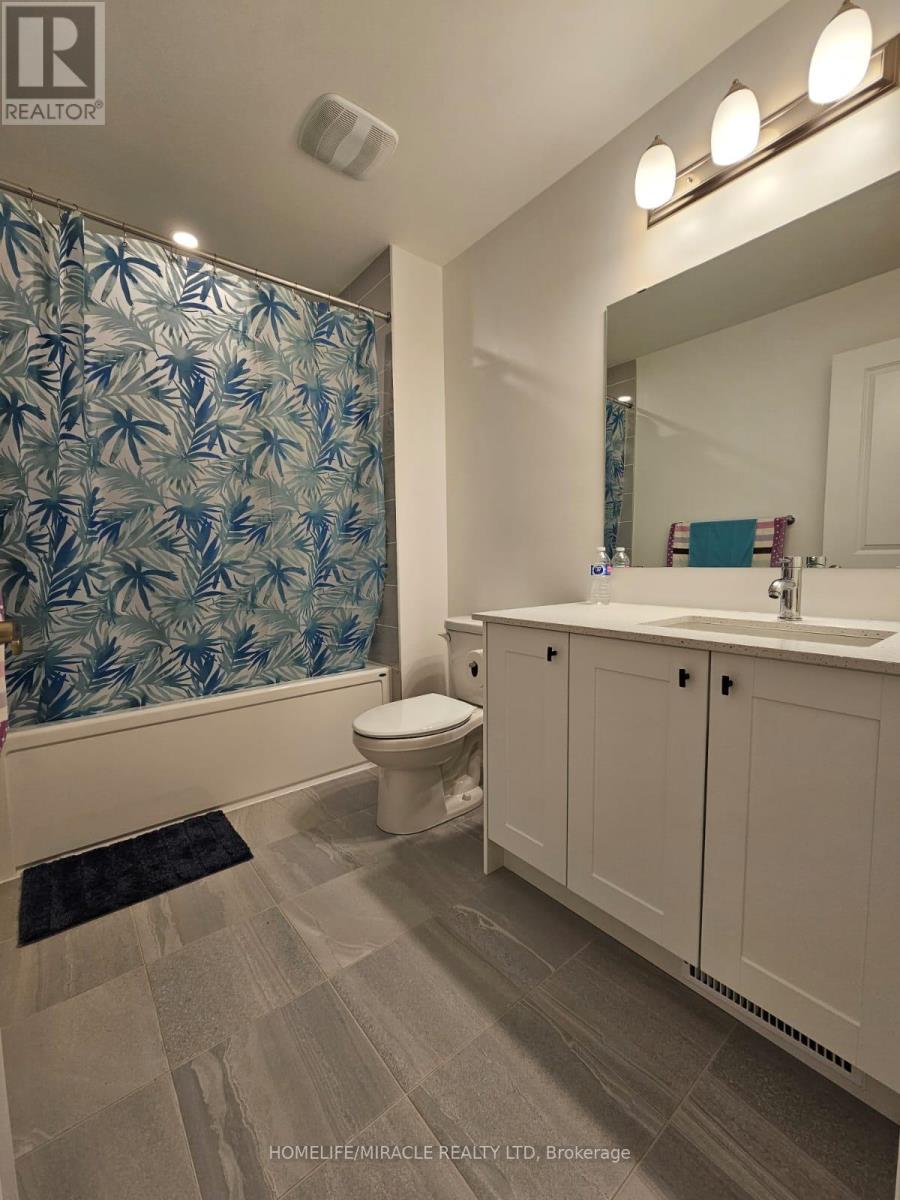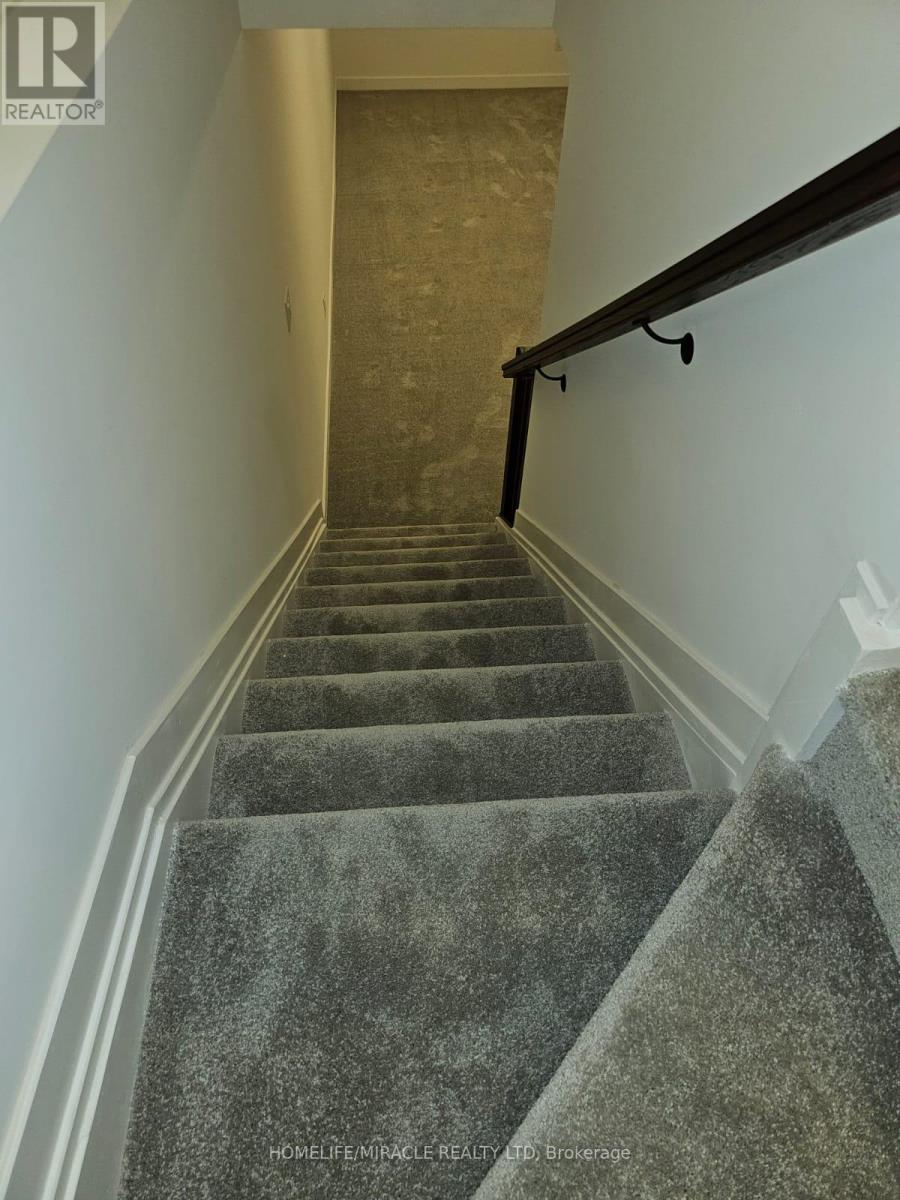809 Mochi Circle Ottawa, Ontario K2J 6Y9
$679,000
Experience sophisticated living in this beautifully designed end-unit townhouse, offering a seamless blend of luxury and comfort. The gourmet kitchen is a true centerpiece, featuring an extended island, designer backsplash, and a sleek chimney hood perfect for culinary creations and entertaining alike. Premium quartz countertops and a refined undermount sink carry elegance throughout the space. The main level showcases rich hardwood flooring and solid oak handrails, adding warmth and character to the home's timeless design. Enjoy year-round climate control with a high-efficiency air conditioner and humidifier, and relax by the cozy fireplace on cooler evenings. Thoughtfully designed with no sidewalk, an extended driveway, and a garage door opener for added convenience. Ideally situated minutes from parks, plazas, top-rated schools, Walmart, Canadian Tire, Staples, and more. A rare opportunity to own a property that truly elevates your lifestyle. Don't miss this fantastic opportunity to own this HOME with all these incredible features! (id:50787)
Open House
This property has open houses!
11:00 am
Ends at:5:00 pm
11:00 am
Ends at:5:00 pm
11:00 am
Ends at:5:00 pm
Property Details
| MLS® Number | X12114951 |
| Property Type | Single Family |
| Community Name | 7704 - Barrhaven - Heritage Park |
| Parking Space Total | 2 |
| Structure | Deck |
Building
| Bathroom Total | 3 |
| Bedrooms Above Ground | 3 |
| Bedrooms Total | 3 |
| Appliances | Water Heater, Dishwasher, Dryer, Stove, Refrigerator |
| Basement Development | Partially Finished |
| Basement Type | N/a (partially Finished) |
| Construction Style Attachment | Attached |
| Cooling Type | Central Air Conditioning |
| Exterior Finish | Concrete, Brick Facing |
| Fireplace Present | Yes |
| Foundation Type | Poured Concrete |
| Half Bath Total | 1 |
| Heating Fuel | Natural Gas |
| Heating Type | Forced Air |
| Stories Total | 2 |
| Size Interior | 1100 - 1500 Sqft |
| Type | Row / Townhouse |
| Utility Water | Municipal Water |
Parking
| Garage |
Land
| Acreage | No |
| Sewer | Sanitary Sewer |
| Size Depth | 88 Ft ,6 In |
| Size Frontage | 25 Ft ,1 In |
| Size Irregular | 25.1 X 88.5 Ft |
| Size Total Text | 25.1 X 88.5 Ft|under 1/2 Acre |
Rooms
| Level | Type | Length | Width | Dimensions |
|---|---|---|---|---|
| Basement | Recreational, Games Room | 7.04 m | 3.44 m | 7.04 m x 3.44 m |
| Main Level | Living Room | 4.3 m | 3.26 m | 4.3 m x 3.26 m |
| Main Level | Dining Room | 3.14 m | 3.26 m | 3.14 m x 3.26 m |
| Main Level | Kitchen | 3.38 m | 2.47 m | 3.38 m x 2.47 m |
| Main Level | Eating Area | 2.59 m | 2.47 m | 2.59 m x 2.47 m |
| Upper Level | Bedroom | 4.02 m | 3.96 m | 4.02 m x 3.96 m |
| Upper Level | Bedroom 2 | 3.69 m | 2.99 m | 3.69 m x 2.99 m |
| Upper Level | Bedroom 3 | 3.11 m | 2.76 m | 3.11 m x 2.76 m |
Utilities
| Sewer | Installed |
https://www.realtor.ca/real-estate/28240880/809-mochi-circle-ottawa-7704-barrhaven-heritage-park

































