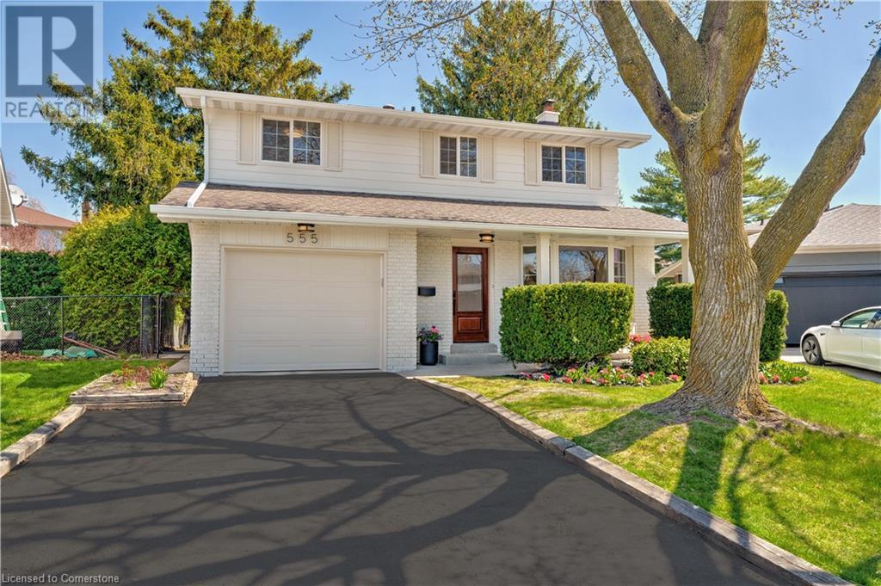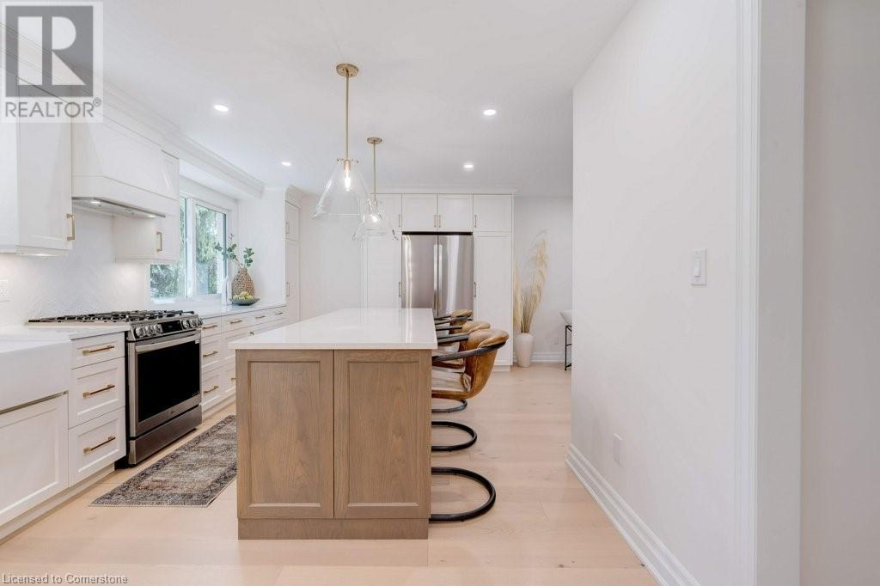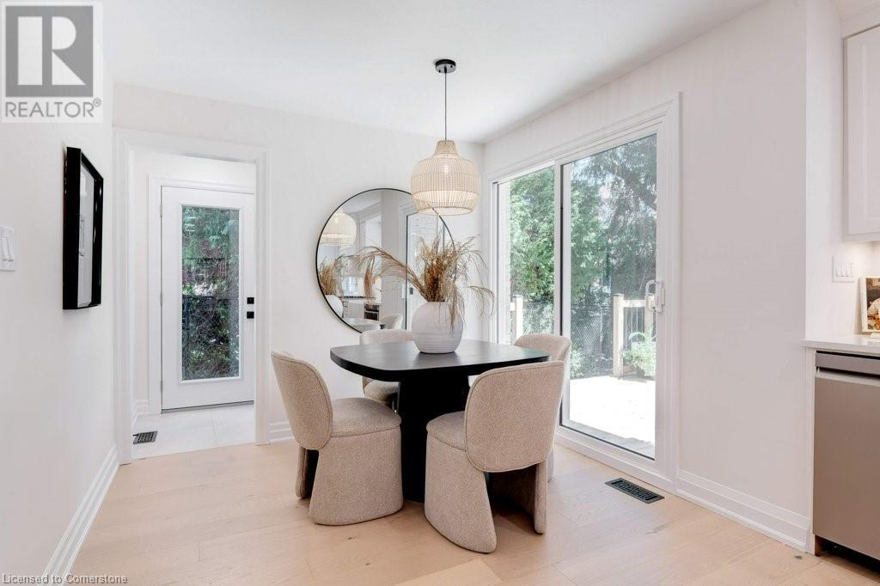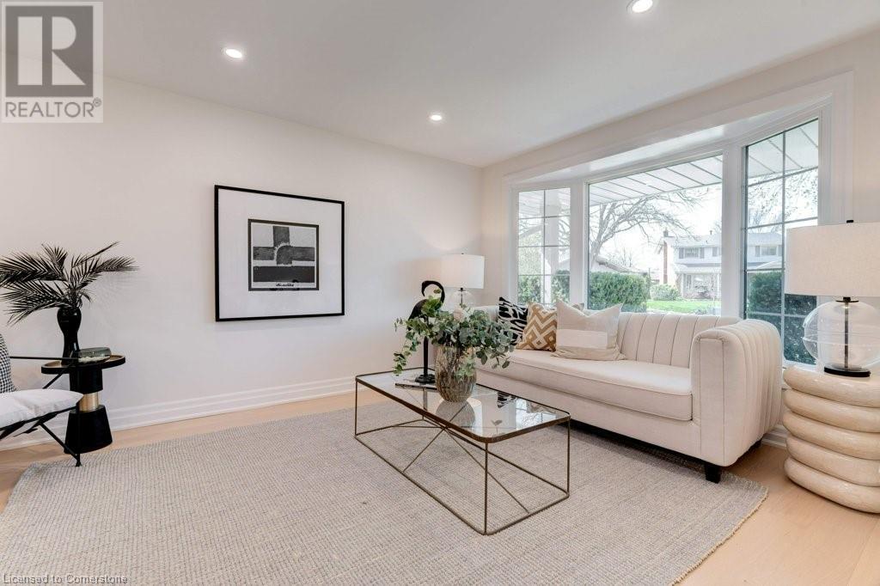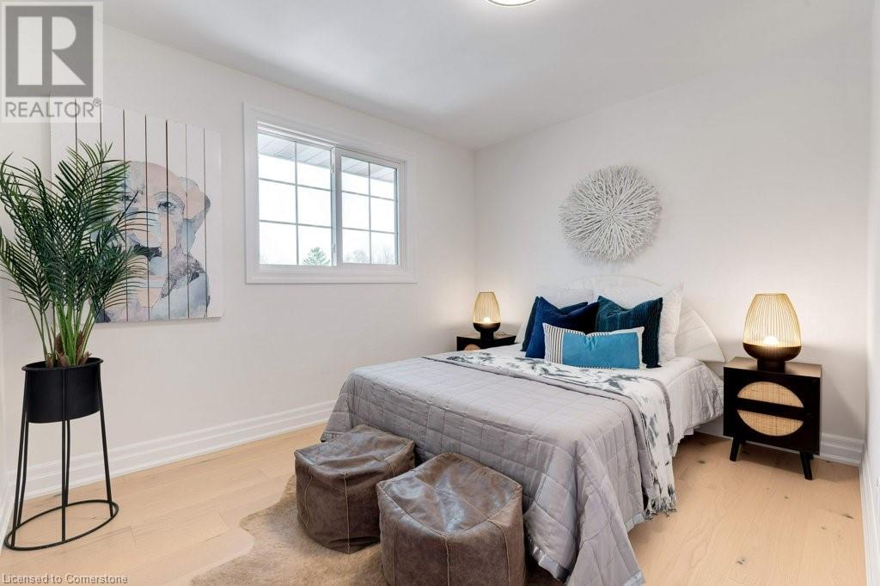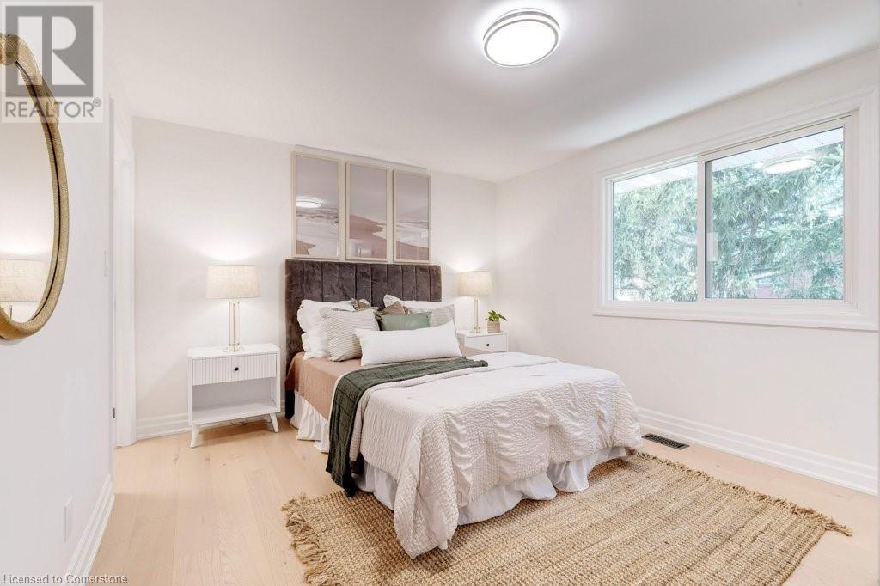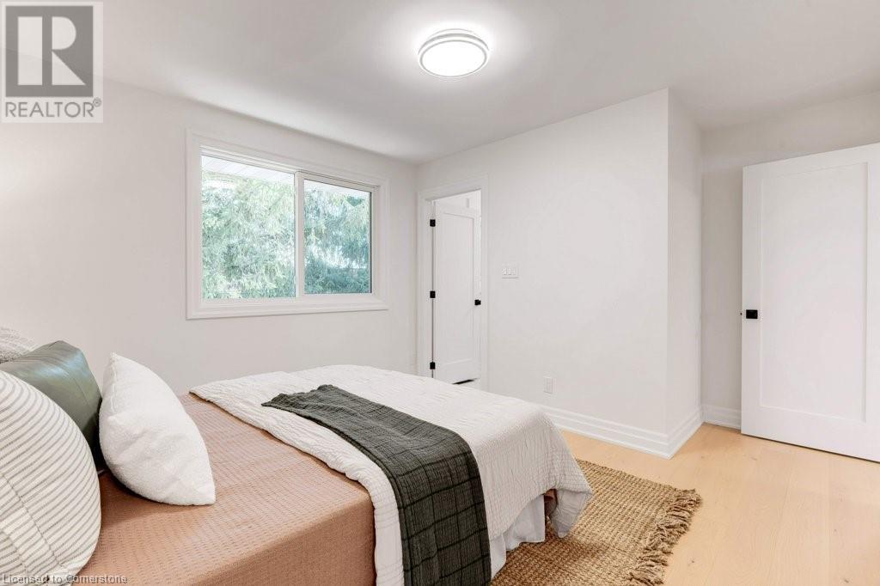4 Bedroom
3 Bathroom
2368 sqft
2 Level
Fireplace
Central Air Conditioning
Forced Air
$1,489,900
Stunning Renovated Home in Prime South Burlington – Dynes Community Welcome to your dream home in the sought-after Dynes neighbourhood of South Burlington! This beautifully renovated 4-bedroom, 3-bathroom home sits on a premium lot at the end of a quiet, family-friendly court—offering both privacy and convenience. Enjoy the best of suburban living with top-rated schools just a short walk away, direct access to the Centennial Bike Path, and Burlington Centre shopping just minutes from your doorstep. From top to bottom, this home has been professionally renovated with high-end, modern finishes that blend style and comfort. The spacious layout includes a fully finished basement, perfect for a family room, home office, or entertainment space. Whether you're relaxing in the beautifully landscaped backyard or enjoying the bright, open-concept interior, this property checks all the boxes. Don't miss your opportunity to own a turnkey home in one of Burlington’s most desirable communities! (id:50787)
Property Details
|
MLS® Number
|
40723377 |
|
Property Type
|
Single Family |
|
Amenities Near By
|
Park, Public Transit, Schools, Shopping |
|
Community Features
|
Quiet Area |
|
Equipment Type
|
Water Heater |
|
Features
|
Cul-de-sac, Automatic Garage Door Opener |
|
Parking Space Total
|
3 |
|
Rental Equipment Type
|
Water Heater |
Building
|
Bathroom Total
|
3 |
|
Bedrooms Above Ground
|
4 |
|
Bedrooms Total
|
4 |
|
Appliances
|
Dishwasher, Dryer, Refrigerator, Washer, Gas Stove(s), Hood Fan, Garage Door Opener |
|
Architectural Style
|
2 Level |
|
Basement Development
|
Finished |
|
Basement Type
|
Full (finished) |
|
Construction Style Attachment
|
Detached |
|
Cooling Type
|
Central Air Conditioning |
|
Exterior Finish
|
Aluminum Siding, Brick |
|
Fire Protection
|
Smoke Detectors |
|
Fireplace Fuel
|
Wood |
|
Fireplace Present
|
Yes |
|
Fireplace Total
|
1 |
|
Fireplace Type
|
Other - See Remarks |
|
Foundation Type
|
Block |
|
Half Bath Total
|
1 |
|
Heating Fuel
|
Natural Gas |
|
Heating Type
|
Forced Air |
|
Stories Total
|
2 |
|
Size Interior
|
2368 Sqft |
|
Type
|
House |
|
Utility Water
|
Municipal Water |
Parking
Land
|
Access Type
|
Road Access |
|
Acreage
|
No |
|
Land Amenities
|
Park, Public Transit, Schools, Shopping |
|
Sewer
|
Municipal Sewage System |
|
Size Depth
|
107 Ft |
|
Size Frontage
|
50 Ft |
|
Size Total Text
|
Under 1/2 Acre |
|
Zoning Description
|
R3.2 |
Rooms
| Level |
Type |
Length |
Width |
Dimensions |
|
Second Level |
5pc Bathroom |
|
|
6'10'' x 9'11'' |
|
Second Level |
Bedroom |
|
|
11'2'' x 11'5'' |
|
Second Level |
Bedroom |
|
|
8'6'' x 13'9'' |
|
Second Level |
Bedroom |
|
|
12'12'' x 11'4'' |
|
Second Level |
Full Bathroom |
|
|
6'6'' x 7'8'' |
|
Second Level |
Primary Bedroom |
|
|
14'11'' x 11'5'' |
|
Basement |
Laundry Room |
|
|
13'5'' x 7'5'' |
|
Basement |
Recreation Room |
|
|
11'0'' x 28'8'' |
|
Main Level |
2pc Bathroom |
|
|
3'8'' x 4'11'' |
|
Main Level |
Dining Room |
|
|
10'3'' x 9'2'' |
|
Main Level |
Kitchen |
|
|
17'9'' x 11'11'' |
|
Main Level |
Living Room |
|
|
11'1'' x 18'8'' |
https://www.realtor.ca/real-estate/28240151/555-letitia-court-burlington

