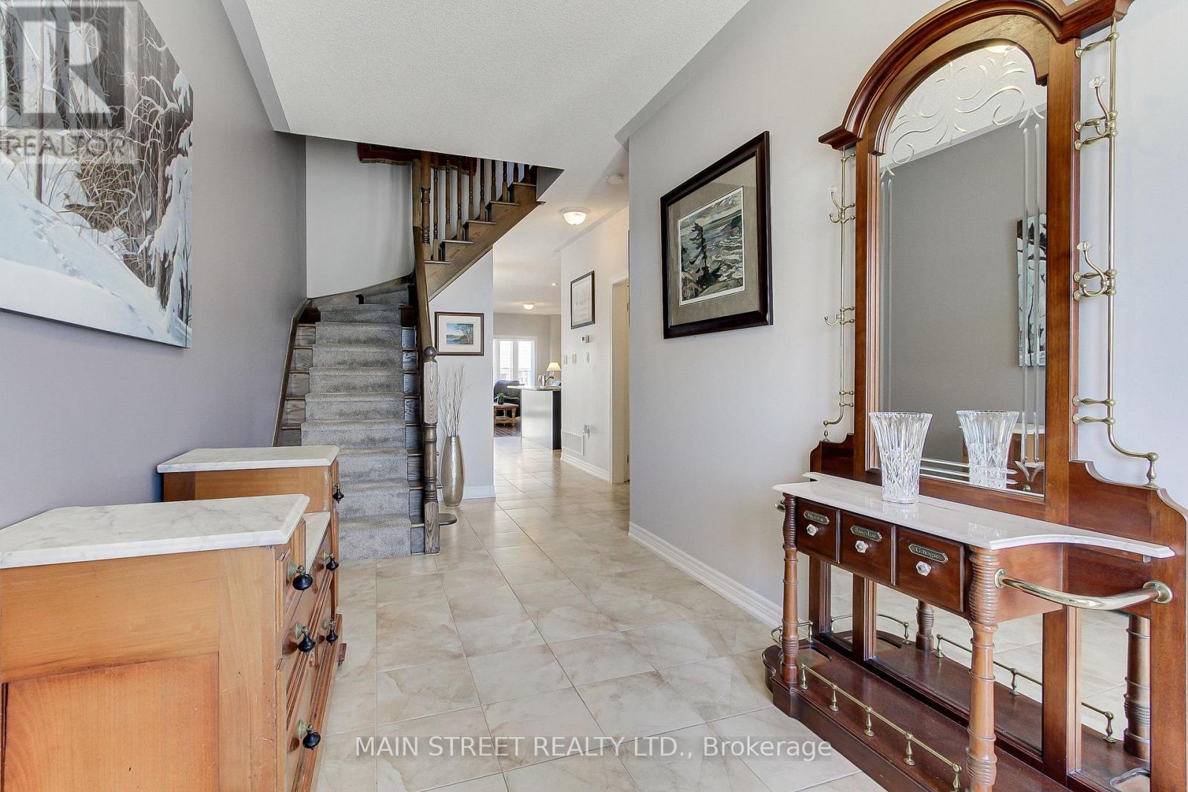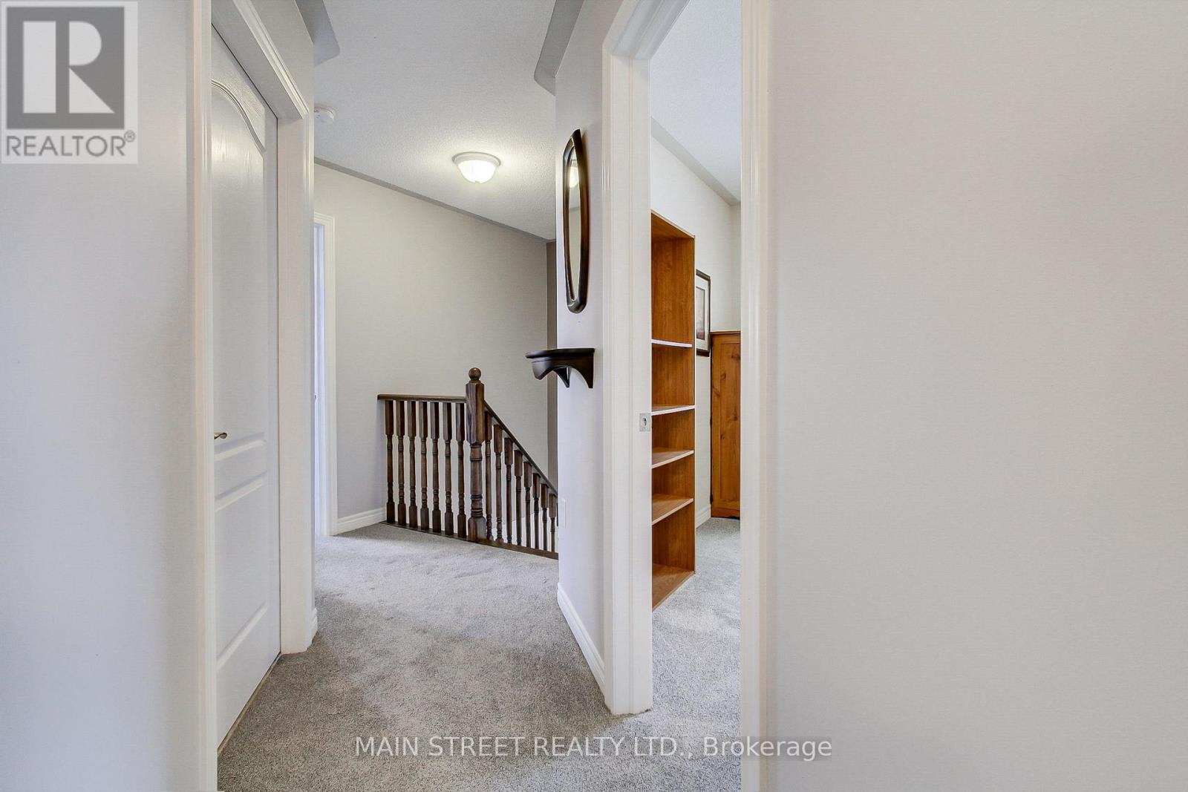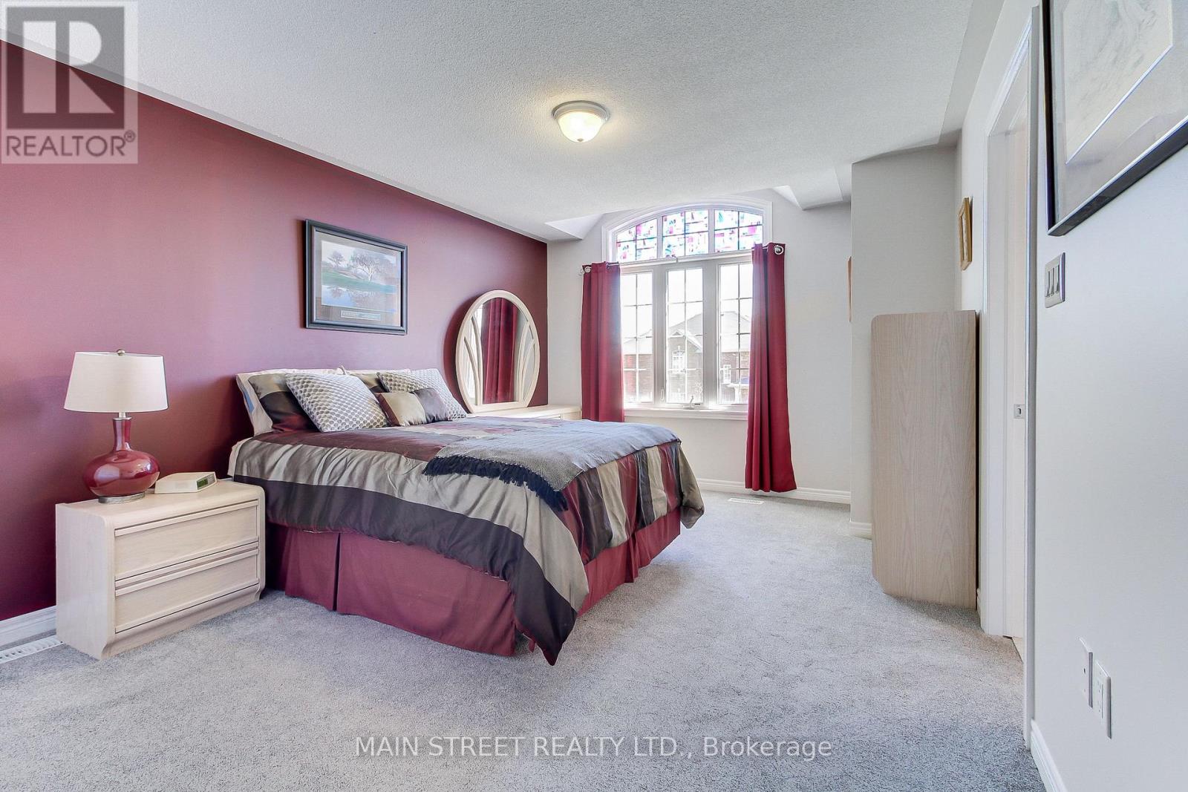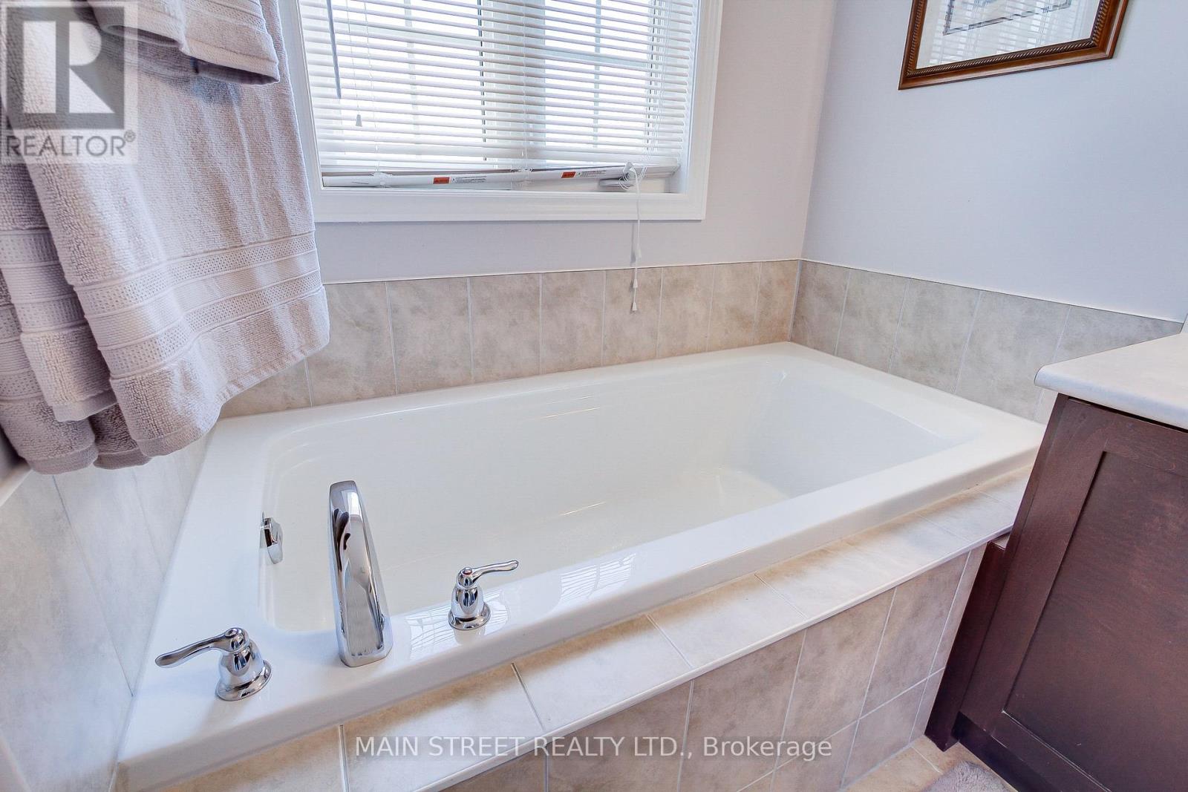3 Bedroom
3 Bathroom
1500 - 2000 sqft
Fireplace
Central Air Conditioning
Forced Air
$899,000
This beautifully maintained 3-bedroom, 3-bathroom home is located in one of Mt. Albert's most sought-after, family-friendly neighbourhoods, known for its welcoming atmosphere and year-round community events. Step into a spacious foyer that opens into an inviting, open-concept layout, ideal for both everyday living and entertaining. The kitchen features stainless steel appliances, a gorgeous custom backsplash, a large centre island, a breakfast bar, and is seamlessly combined with the dining area to create a functional and stylish space. Enjoy the warmth of hardwood flooring throughout the living area, soaring 9-foot ceilings, and a cozy gas fireplace in the living room, with a walk-out to a fenced, low-maintenance backyard. Upstairs, the spacious primary suite offers a walk-in closet and a 4-piece ensuite bathroom. The second and third bedrooms share a convenient Jack-and-Jill bathroom, and the second-floor laundry room adds ease to daily routines. The home also features direct access to the garage and a partially finished basement, a small workshop with plenty of potential. Ideally located close to Brooks Farms, the public library, recreation centre, restaurants, 2 schools, parks, scenic walking trails, and Vivian Creek Park. This is your opportunity to live in a wonderful neighbourhood where community and comfort come together, make this home your own!! (id:50787)
Open House
This property has open houses!
Starts at:
2:00 pm
Ends at:
4:00 pm
Property Details
|
MLS® Number
|
N12114801 |
|
Property Type
|
Single Family |
|
Community Name
|
Mt Albert |
|
Amenities Near By
|
Park, Place Of Worship, Schools |
|
Community Features
|
Community Centre |
|
Parking Space Total
|
2 |
Building
|
Bathroom Total
|
3 |
|
Bedrooms Above Ground
|
3 |
|
Bedrooms Total
|
3 |
|
Age
|
6 To 15 Years |
|
Amenities
|
Fireplace(s) |
|
Appliances
|
Water Softener, Water Heater, Dishwasher, Microwave, Stove, Window Coverings, Refrigerator |
|
Basement Development
|
Partially Finished |
|
Basement Type
|
N/a (partially Finished) |
|
Construction Style Attachment
|
Semi-detached |
|
Cooling Type
|
Central Air Conditioning |
|
Exterior Finish
|
Brick |
|
Fireplace Present
|
Yes |
|
Flooring Type
|
Hardwood, Ceramic, Carpeted |
|
Foundation Type
|
Brick |
|
Half Bath Total
|
1 |
|
Heating Fuel
|
Natural Gas |
|
Heating Type
|
Forced Air |
|
Stories Total
|
2 |
|
Size Interior
|
1500 - 2000 Sqft |
|
Type
|
House |
|
Utility Water
|
Municipal Water |
Parking
Land
|
Acreage
|
No |
|
Fence Type
|
Fenced Yard |
|
Land Amenities
|
Park, Place Of Worship, Schools |
|
Sewer
|
Sanitary Sewer |
|
Size Depth
|
106 Ft |
|
Size Frontage
|
22 Ft ,10 In |
|
Size Irregular
|
22.9 X 106 Ft |
|
Size Total Text
|
22.9 X 106 Ft |
|
Zoning Description
|
Residential |
Rooms
| Level |
Type |
Length |
Width |
Dimensions |
|
Second Level |
Primary Bedroom |
5.42 m |
3.58 m |
5.42 m x 3.58 m |
|
Second Level |
Bedroom 2 |
4.08 m |
3.7 m |
4.08 m x 3.7 m |
|
Second Level |
Bedroom 3 |
3.89 m |
3.87 m |
3.89 m x 3.87 m |
|
Second Level |
Laundry Room |
2.29 m |
2 m |
2.29 m x 2 m |
|
Main Level |
Living Room |
5.24 m |
4.72 m |
5.24 m x 4.72 m |
|
Main Level |
Dining Room |
5.24 m |
4.72 m |
5.24 m x 4.72 m |
|
Main Level |
Kitchen |
5.24 m |
3.84 m |
5.24 m x 3.84 m |
https://www.realtor.ca/real-estate/28239999/105-donald-stewart-crescent-east-gwillimbury-mt-albert-mt-albert


































