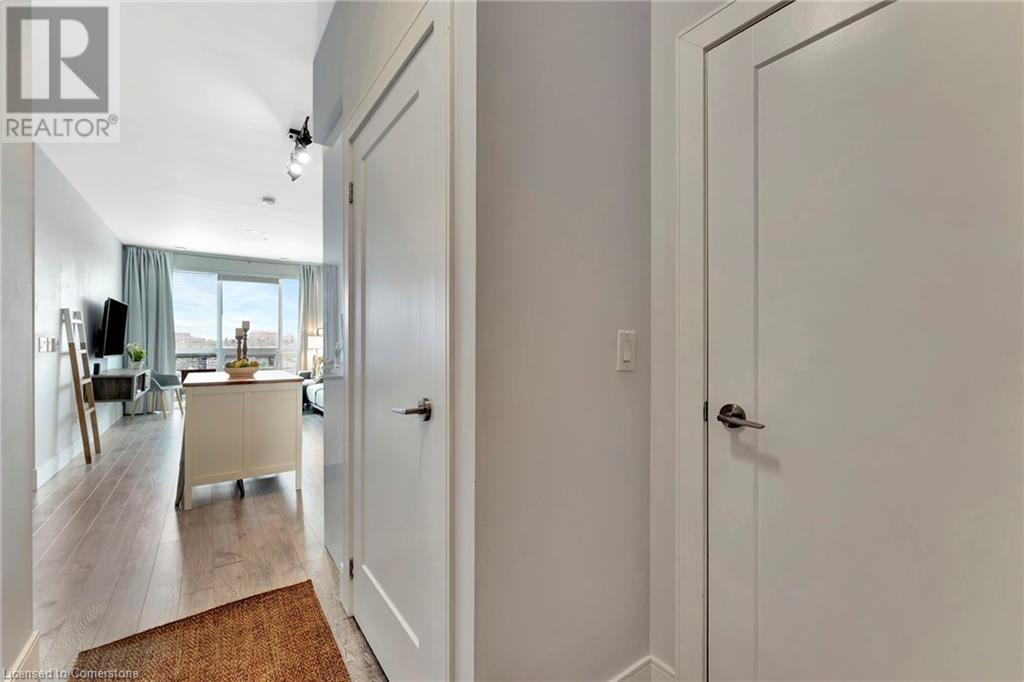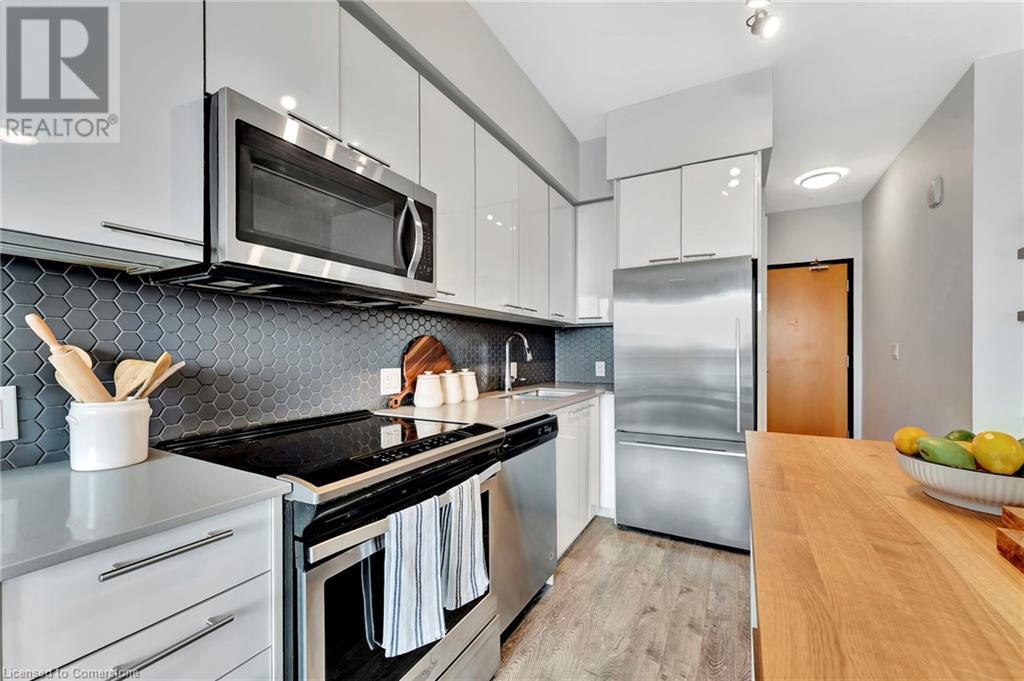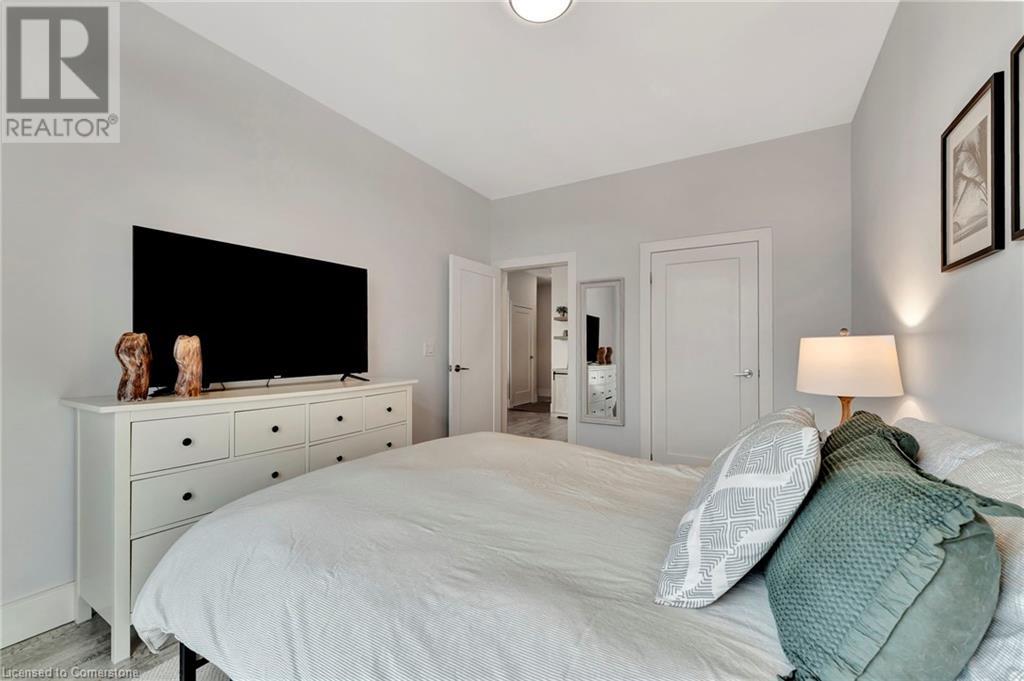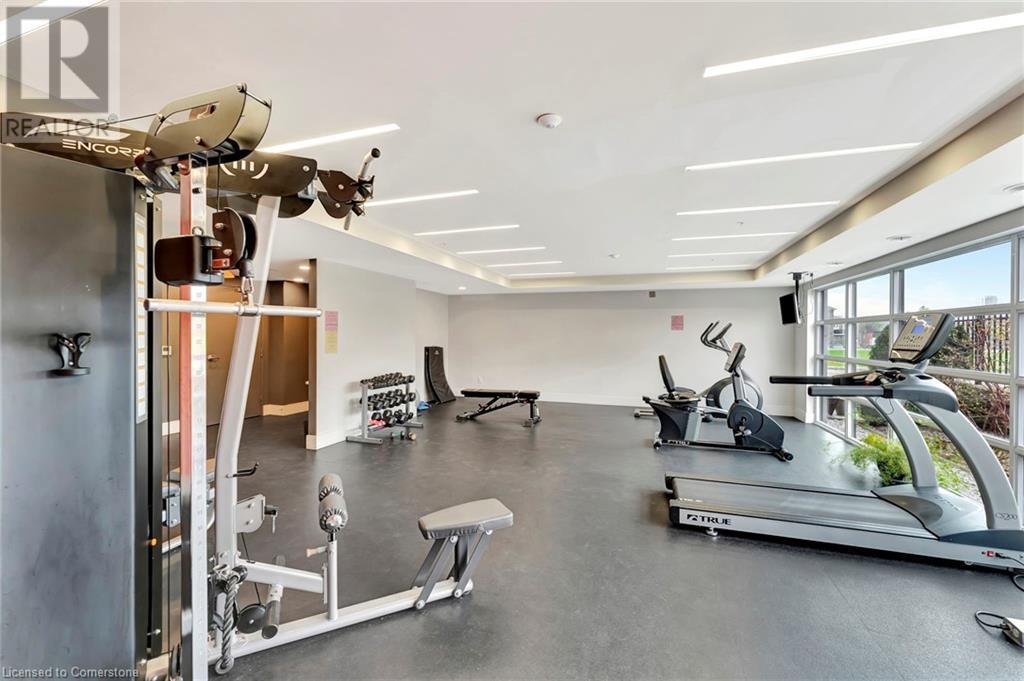1 Bedroom
1 Bathroom
715 sqft
Central Air Conditioning
Forced Air
$424,900Maintenance, Insurance, Common Area Maintenance, Landscaping, Property Management, Parking
$495.74 Monthly
Welcome to 15-601 Prince Albert Blvd, a modern Victoria Commons condo in the heart of Kitchener-Waterloo! Ideal for first-time homebuyers, investors, or down-sizers alike, this 715 SQFT condo features an open-concept layout with one bedroom, one 4-piece bathroom, in-unit laundry, and a large private balcony. This top-floor unit is one of the largest one-bedroom condos, offering sweeping downtown city views. The open concept living room/dining room and kitchen boast large floor-to-ceiling windows, carpet free floors, stainless steel appliances, a large eat-in island, stone countertops, and under-cabinet lighting. The unit includes a private underground parking space, attached with a full private locker room—only one of four in the building! The building offers outdoor recreation areas, a fitness studio, a party lounge, secure entry, and an on-site building manager - convenience at its finest! Located close to downtown Kitchener, all major school campuses (University of Waterloo, Laurier, and Conestoga College), parks, trails, restaurants, breweries, and transit lines (GO, LRT), you won’t want to miss this! Book your private viewing today before this one is gone! (id:50787)
Property Details
|
MLS® Number
|
40722691 |
|
Property Type
|
Single Family |
|
Amenities Near By
|
Airport, Golf Nearby, Hospital, Park, Place Of Worship, Playground, Public Transit, Schools, Shopping, Ski Area |
|
Community Features
|
Quiet Area, Community Centre, School Bus |
|
Equipment Type
|
None |
|
Features
|
Balcony, Automatic Garage Door Opener |
|
Parking Space Total
|
1 |
|
Rental Equipment Type
|
None |
|
Storage Type
|
Locker |
Building
|
Bathroom Total
|
1 |
|
Bedrooms Above Ground
|
1 |
|
Bedrooms Total
|
1 |
|
Amenities
|
Exercise Centre, Party Room |
|
Appliances
|
Dishwasher, Dryer, Refrigerator, Stove, Water Softener, Washer, Microwave Built-in, Window Coverings, Garage Door Opener |
|
Basement Type
|
None |
|
Constructed Date
|
2017 |
|
Construction Style Attachment
|
Attached |
|
Cooling Type
|
Central Air Conditioning |
|
Exterior Finish
|
Brick, Vinyl Siding |
|
Fire Protection
|
Smoke Detectors |
|
Foundation Type
|
Poured Concrete |
|
Heating Type
|
Forced Air |
|
Stories Total
|
1 |
|
Size Interior
|
715 Sqft |
|
Type
|
Apartment |
|
Utility Water
|
Municipal Water |
Parking
|
Underground
|
|
|
Visitor Parking
|
|
Land
|
Access Type
|
Road Access, Highway Access, Highway Nearby |
|
Acreage
|
No |
|
Land Amenities
|
Airport, Golf Nearby, Hospital, Park, Place Of Worship, Playground, Public Transit, Schools, Shopping, Ski Area |
|
Sewer
|
Municipal Sewage System |
|
Size Total Text
|
Under 1/2 Acre |
|
Zoning Description
|
177u,r-8 63 1r |
Rooms
| Level |
Type |
Length |
Width |
Dimensions |
|
Main Level |
Foyer |
|
|
5'4'' x 8'0'' |
|
Main Level |
Laundry Room |
|
|
6'9'' x 4'2'' |
|
Main Level |
Living Room |
|
|
14'0'' x 11'0'' |
|
Main Level |
4pc Bathroom |
|
|
4'1'' x 4'11'' |
|
Main Level |
Primary Bedroom |
|
|
13'10'' x 10'2'' |
|
Main Level |
Kitchen/dining Room |
|
|
10'10'' x 12'2'' |
https://www.realtor.ca/real-estate/28240225/15-prince-albert-boulevard-unit-601-kitchener




























