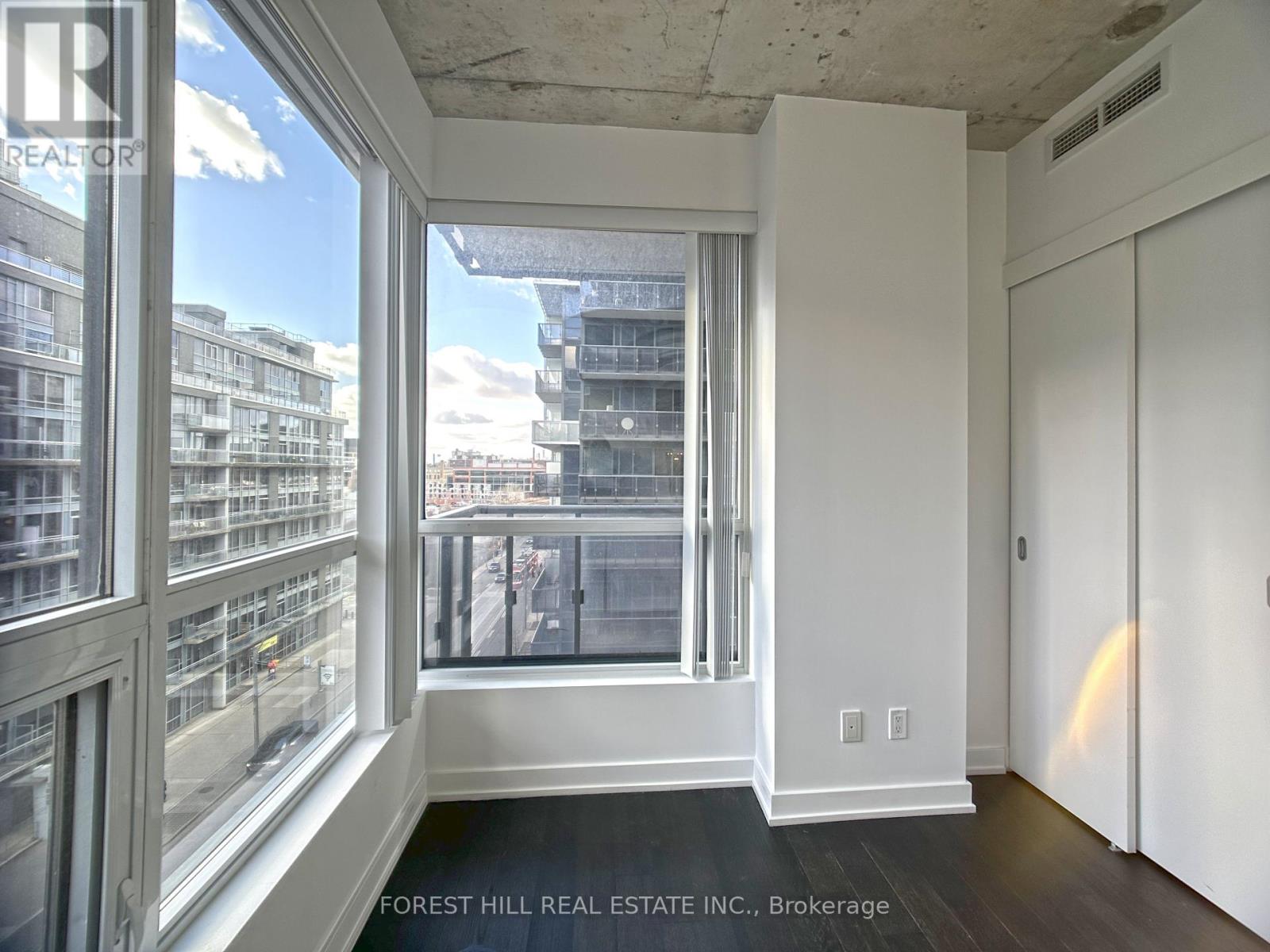2 Bedroom
2 Bathroom
700 - 799 sqft
Central Air Conditioning
Forced Air
$3,450 Monthly
Desirable Split-Plan, 2Bed 2Bath + Den, South-West Corner Unit with Balcony & Parking @ DNA3 In Trendy King St W. 9' Ceilings, Huge Windows, 33' West facing Balcony, Modern Kitchen, Den Could Be Small 3rd Bedroom. Amenities Include Gym, Yoga/Aerobics Room, Rain Room With Spa Beds, Rooftop Terrace with BBQs & Private Dining, Sundeck With Misting Station, Party Room With Catering Kitchen & Fireside Lounge, Games/Party Room, Theatre Room, Business Centre & 24hr Security/Concierge. Steps to TTC, Loblaws City Market, Starbucks, Dry Cleaner, Vet Clinic; Mins to Circle K Convenience with Tim Hortons, Pharmacy, LCBO, Esso, Restaurants, Banks, Gas, etc. (id:50787)
Property Details
|
MLS® Number
|
C12114773 |
|
Property Type
|
Single Family |
|
Community Name
|
Trinity-Bellwoods |
|
Community Features
|
Pet Restrictions |
|
Features
|
Balcony |
|
Parking Space Total
|
1 |
Building
|
Bathroom Total
|
2 |
|
Bedrooms Above Ground
|
2 |
|
Bedrooms Total
|
2 |
|
Age
|
6 To 10 Years |
|
Appliances
|
Cooktop, Dishwasher, Dryer, Microwave, Oven, Washer, Window Coverings, Refrigerator |
|
Cooling Type
|
Central Air Conditioning |
|
Heating Fuel
|
Natural Gas |
|
Heating Type
|
Forced Air |
|
Size Interior
|
700 - 799 Sqft |
|
Type
|
Apartment |
Parking
Land
Rooms
| Level |
Type |
Length |
Width |
Dimensions |
|
Flat |
Living Room |
7.24 m |
3.43 m |
7.24 m x 3.43 m |
|
Flat |
Dining Room |
7.24 m |
3.43 m |
7.24 m x 3.43 m |
|
Flat |
Kitchen |
7.24 m |
3.43 m |
7.24 m x 3.43 m |
|
Flat |
Primary Bedroom |
2.9 m |
3.28 m |
2.9 m x 3.28 m |
|
Flat |
Bedroom 2 |
2.74 m |
3.05 m |
2.74 m x 3.05 m |
|
Flat |
Den |
1.98 m |
2.29 m |
1.98 m x 2.29 m |
https://www.realtor.ca/real-estate/28239751/620-1030-king-street-w-toronto-trinity-bellwoods-trinity-bellwoods



















