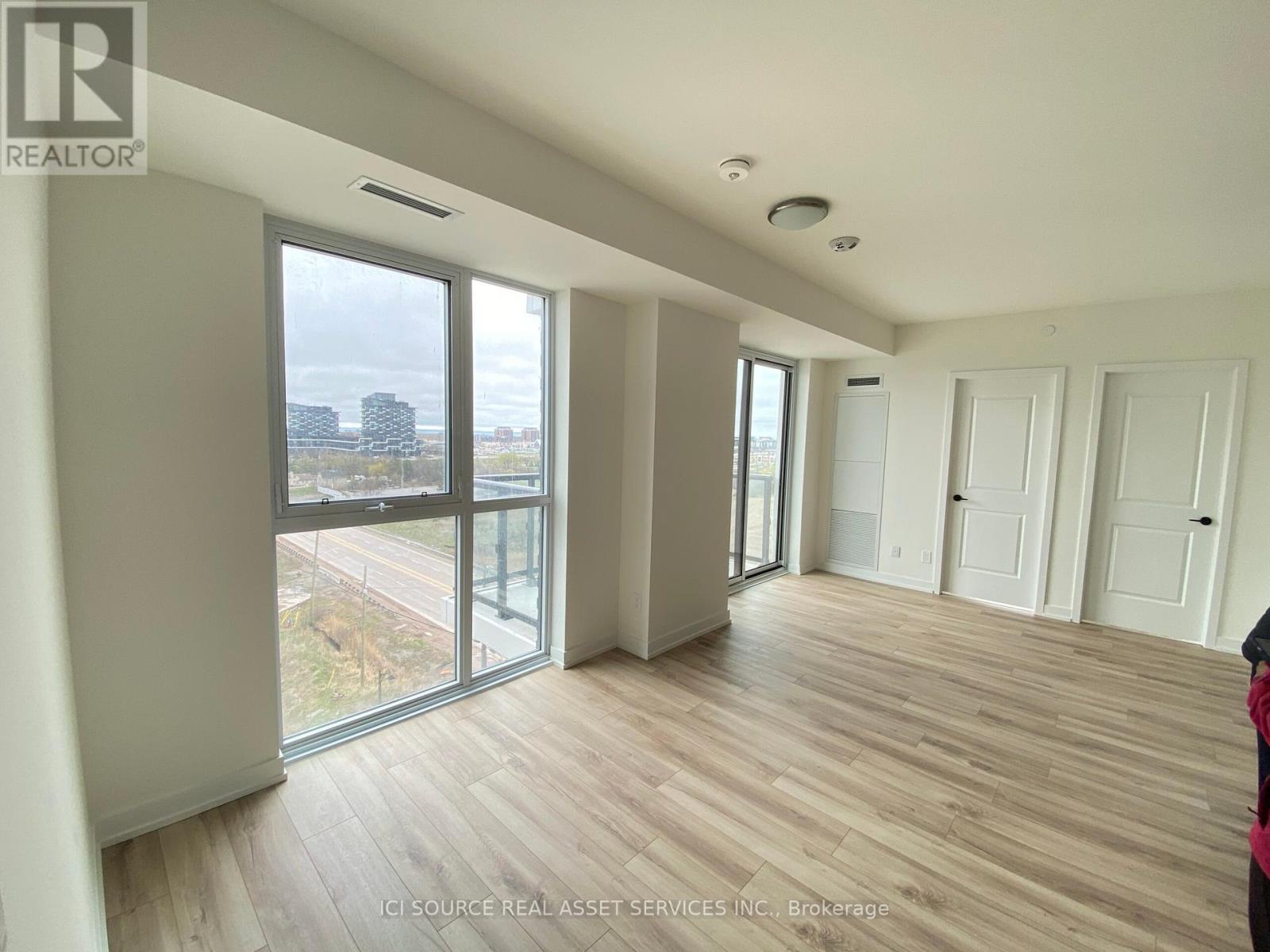2 Bedroom
1 Bathroom
700 - 799 sqft
Central Air Conditioning
Forced Air
$2,495 Monthly
1 Bed + DEN 1 Bath - Apartment!! LOCATION !! - Dundas and Trafalgar! in Oakville FOR LEASE -Welcome to this Bright and Spacious 1+Den Bedroom suite featuring an Open Concept Layout with 10'Ceilings, Walk Out Balcony. The Primary Bedroom with a generous Closet, A Large Open Concept Living/Dining Area with Walk-Out to Balcony. Many Upgrades Including - 2 Panel Doors Throughout, Window Coverings. Conveniently Located In Oakville's Uptown Core Surrounded By Shops, Restaurants, Bus Terminal, GO, Hwy403/407. Few Steps To Walmart, Super Centre, Canadian Tire, Turtle Jack's, The Keg and Kelsey's. A Few Minutes go to the Station and Sheridan College!- Parking And Locker are Included.- Utilities - Internet, Heating & Cooling - INLCUDED-Utilities - Water and Electricity - EXTRA Incl. SS Fridge, SS Stove, Built-In Microwave, Built-In Dishwasher, Washer, Dryer. Extensive Amenities: BBQ Terrace, Fitness Centre and More! *For Additional Property Details Click The Brochure Icon Below* (id:50787)
Property Details
|
MLS® Number
|
W12114756 |
|
Property Type
|
Single Family |
|
Community Name
|
1010 - JM Joshua Meadows |
|
Community Features
|
Pets Not Allowed |
|
Features
|
Balcony |
|
Parking Space Total
|
1 |
Building
|
Bathroom Total
|
1 |
|
Bedrooms Above Ground
|
1 |
|
Bedrooms Below Ground
|
1 |
|
Bedrooms Total
|
2 |
|
Amenities
|
Security/concierge, Exercise Centre, Party Room, Visitor Parking, Storage - Locker |
|
Appliances
|
Oven - Built-in |
|
Cooling Type
|
Central Air Conditioning |
|
Exterior Finish
|
Concrete |
|
Fire Protection
|
Security System |
|
Heating Fuel
|
Natural Gas |
|
Heating Type
|
Forced Air |
|
Size Interior
|
700 - 799 Sqft |
|
Type
|
Apartment |
Parking
Land
Rooms
| Level |
Type |
Length |
Width |
Dimensions |
|
Upper Level |
Primary Bedroom |
3.048 m |
3.048 m |
3.048 m x 3.048 m |
|
Upper Level |
Den |
2.1336 m |
3.048 m |
2.1336 m x 3.048 m |
|
Upper Level |
Living Room |
5.9436 m |
4.2062 m |
5.9436 m x 4.2062 m |
|
Upper Level |
Bathroom |
2.4384 m |
2.4384 m |
2.4384 m x 2.4384 m |
https://www.realtor.ca/real-estate/28239841/902-335-wheat-boom-drive-oakville-jm-joshua-meadows-1010-jm-joshua-meadows






















