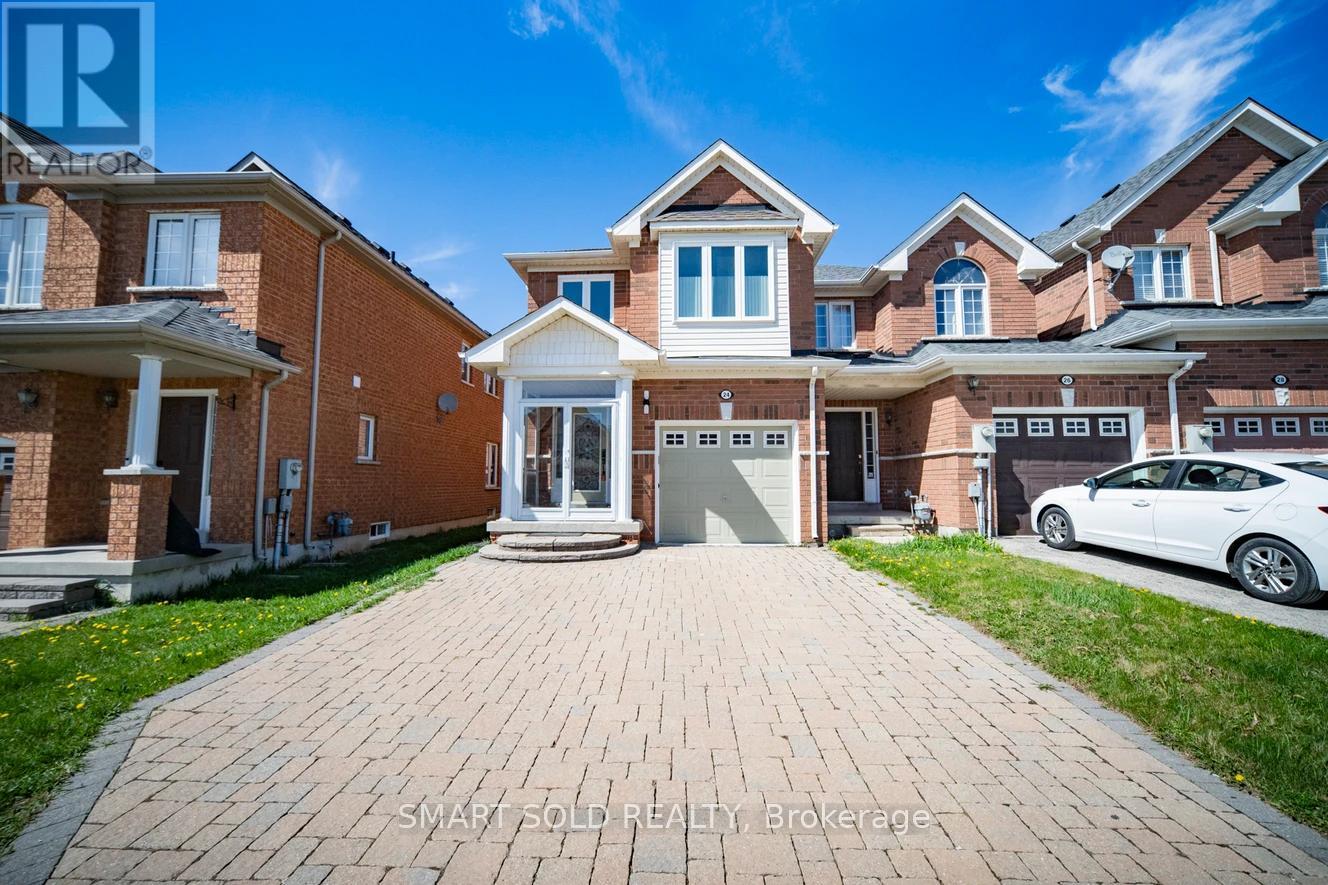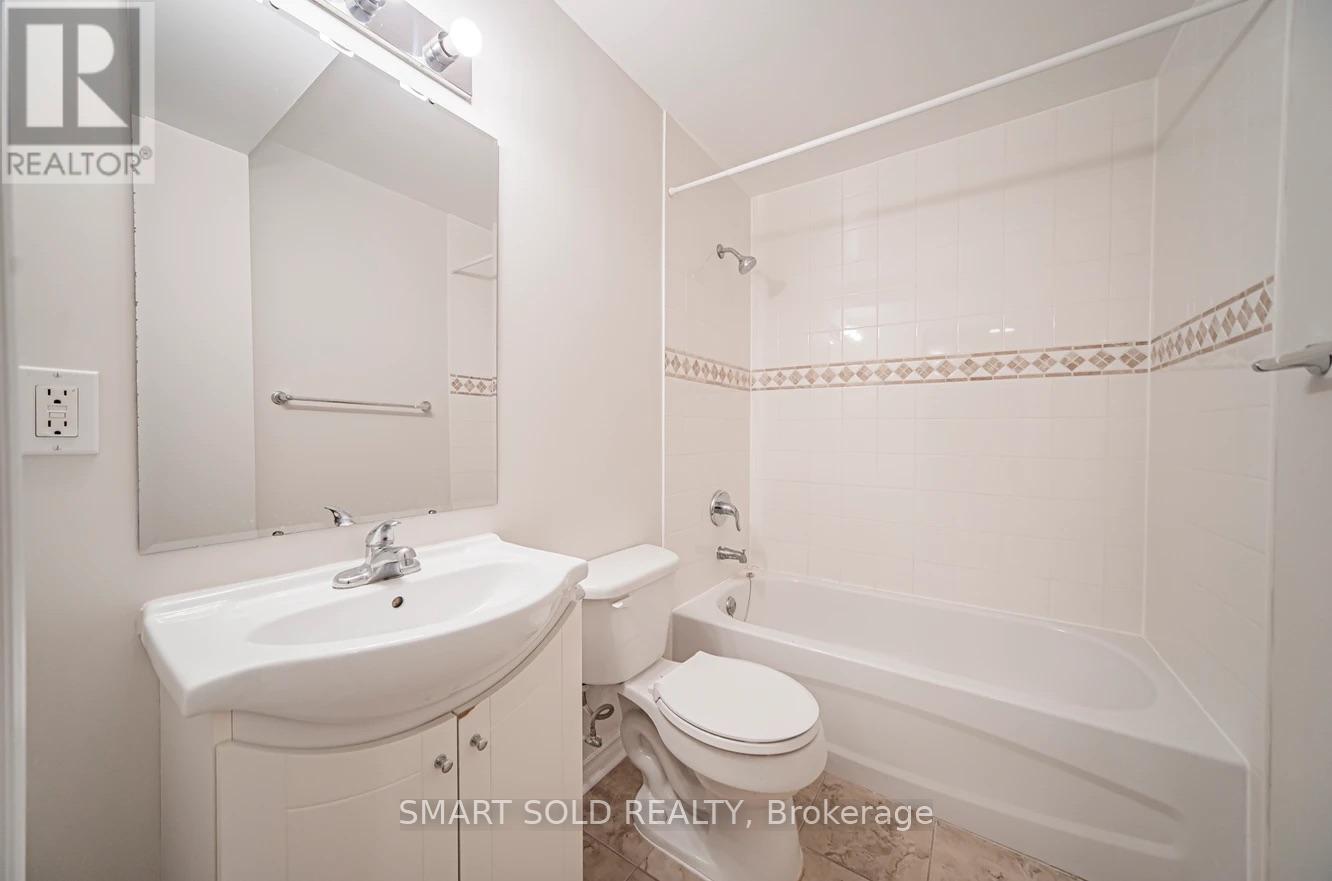4 Bedroom
4 Bathroom
1500 - 2000 sqft
Fireplace
Central Air Conditioning
Forced Air
$999,000
Stunning END Unit Freehold Townhome Like A SEMI With NO Sidewalk Nestled in The Highly Sought-After Rouge Woods Community Of Richmond Hill. This Newly Renovated (Oct. 2024) Home Features 4 Beds And 4 Baths, Boasts An Extended Interlock Driveway With Additional 3 Parking Spaces. $$$ LOTS Of Upgrades: New Pot Lights, New Windows Replaced, New Hardwood Flooring, Renovated Staircase & Railing, New Roof Replaced, Smooth Ceilings Thru-Out, Freshly Painted. The Modern Kitchen Is Equipped With Stainless Steel Appliances, Upgraded Backsplash, And Ample Storage - Perfect For Everyday Living And Entertaining. Completely Move-In Ready With Direct Garage Access To Home, Features A Bright, Open-Concept Layout Filled With Natural Light. The Spacious Living And Dining Area Overlooking A Beautiful Backyard With Deck, Ideal For Outdoor Gatherings. Upstairs, The Functional Primary Bedroom Offers A Walk-In Closet And An Ensuite Bath. Additional 3 Bedrooms Are All Generously Sized, Perfect For Children, Guests, Or Home Office Use. Professionally Finished Basement Includes A Large Recreation Room, Pantry Room With A Sink, And A Full 3-Pc Bath. Located In A Top-Ranked School District, Minutes From Hwy 404 , 407, And Public Transit. Steps To Trails, Community Centres, Richmond Green Sports Park, Costco, Home Depot, Various Shopping And Dining. (id:50787)
Property Details
|
MLS® Number
|
N12114421 |
|
Property Type
|
Single Family |
|
Community Name
|
Rouge Woods |
|
Amenities Near By
|
Park, Place Of Worship, Public Transit, Schools |
|
Community Features
|
School Bus |
|
Parking Space Total
|
4 |
Building
|
Bathroom Total
|
4 |
|
Bedrooms Above Ground
|
4 |
|
Bedrooms Total
|
4 |
|
Appliances
|
Garage Door Opener Remote(s), Central Vacuum, Dishwasher, Dryer, Stove, Washer, Window Coverings, Refrigerator |
|
Basement Development
|
Finished |
|
Basement Type
|
N/a (finished) |
|
Construction Style Attachment
|
Attached |
|
Cooling Type
|
Central Air Conditioning |
|
Exterior Finish
|
Brick, Concrete |
|
Fireplace Present
|
Yes |
|
Flooring Type
|
Hardwood, Laminate |
|
Foundation Type
|
Concrete |
|
Half Bath Total
|
1 |
|
Heating Fuel
|
Natural Gas |
|
Heating Type
|
Forced Air |
|
Stories Total
|
2 |
|
Size Interior
|
1500 - 2000 Sqft |
|
Type
|
Row / Townhouse |
|
Utility Water
|
Municipal Water |
Parking
Land
|
Acreage
|
No |
|
Land Amenities
|
Park, Place Of Worship, Public Transit, Schools |
|
Sewer
|
Sanitary Sewer |
|
Size Depth
|
105 Ft ,9 In |
|
Size Frontage
|
23 Ft ,9 In |
|
Size Irregular
|
23.8 X 105.8 Ft |
|
Size Total Text
|
23.8 X 105.8 Ft|under 1/2 Acre |
|
Zoning Description
|
Single Family Residential |
Rooms
| Level |
Type |
Length |
Width |
Dimensions |
|
Second Level |
Bedroom |
5.18 m |
3.35 m |
5.18 m x 3.35 m |
|
Second Level |
Bedroom 2 |
3.25 m |
2.5 m |
3.25 m x 2.5 m |
|
Second Level |
Bedroom 3 |
3.05 m |
2.5 m |
3.05 m x 2.5 m |
|
Second Level |
Bedroom 4 |
5.01 m |
2.64 m |
5.01 m x 2.64 m |
|
Basement |
Recreational, Games Room |
7.14 m |
5.03 m |
7.14 m x 5.03 m |
|
Ground Level |
Living Room |
5.23 m |
3.96 m |
5.23 m x 3.96 m |
|
Ground Level |
Dining Room |
3.35 m |
2.74 m |
3.35 m x 2.74 m |
|
Ground Level |
Kitchen |
3.35 m |
2.34 m |
3.35 m x 2.34 m |
Utilities
|
Cable
|
Available |
|
Sewer
|
Installed |
https://www.realtor.ca/real-estate/28239171/24-christephen-crescent-richmond-hill-rouge-woods-rouge-woods


































