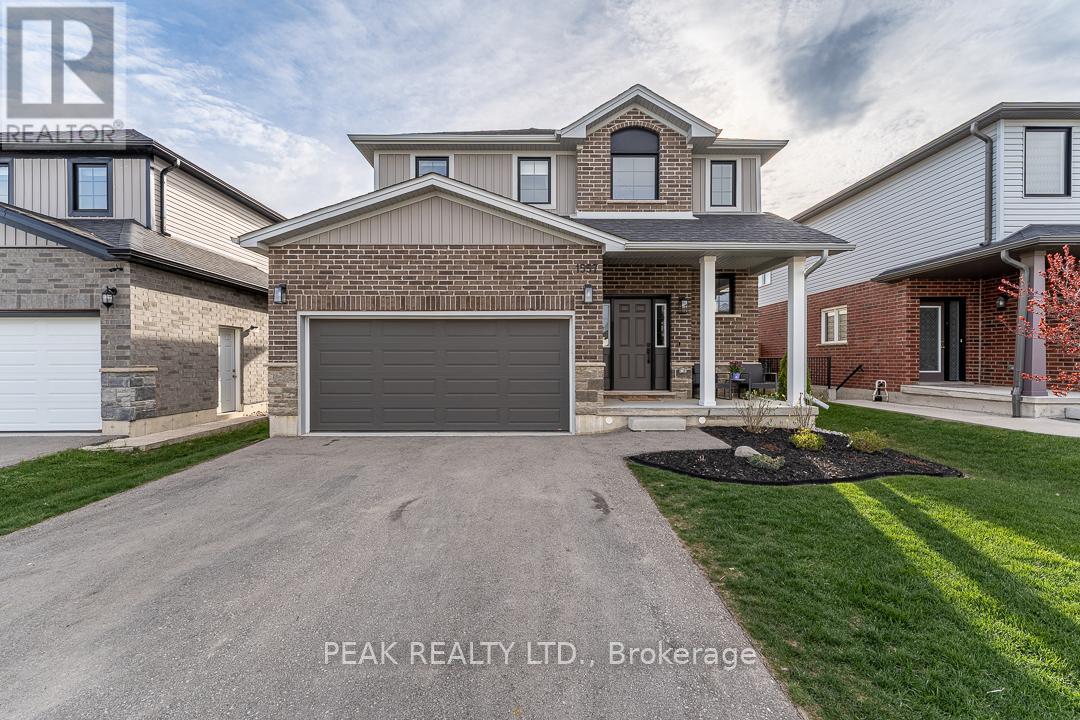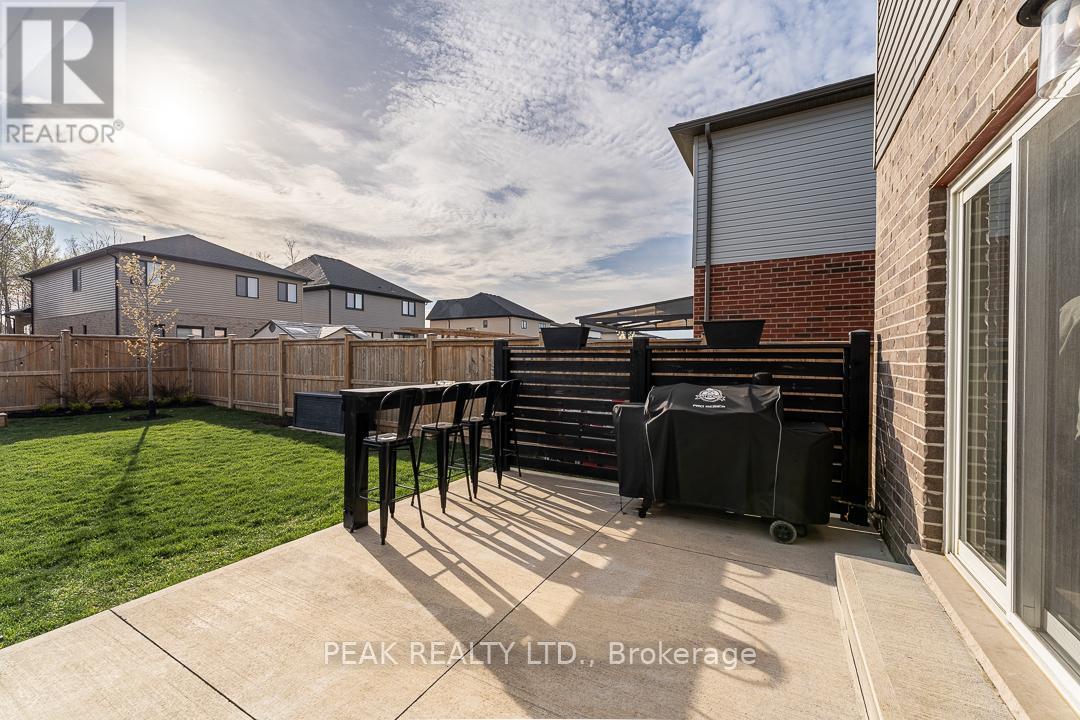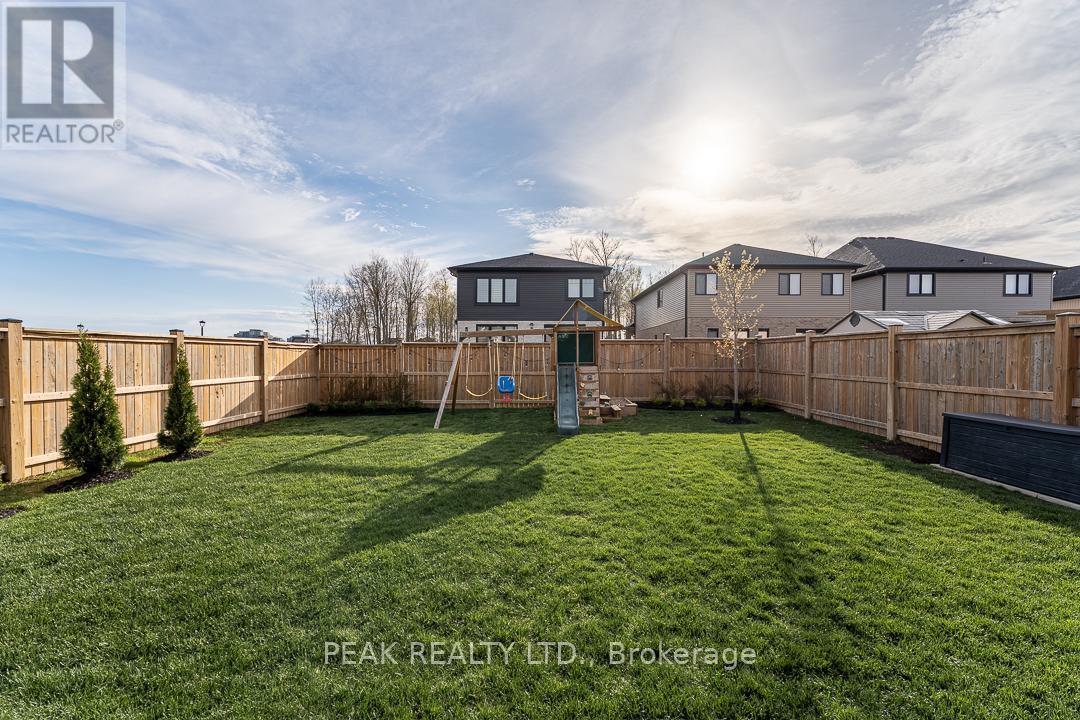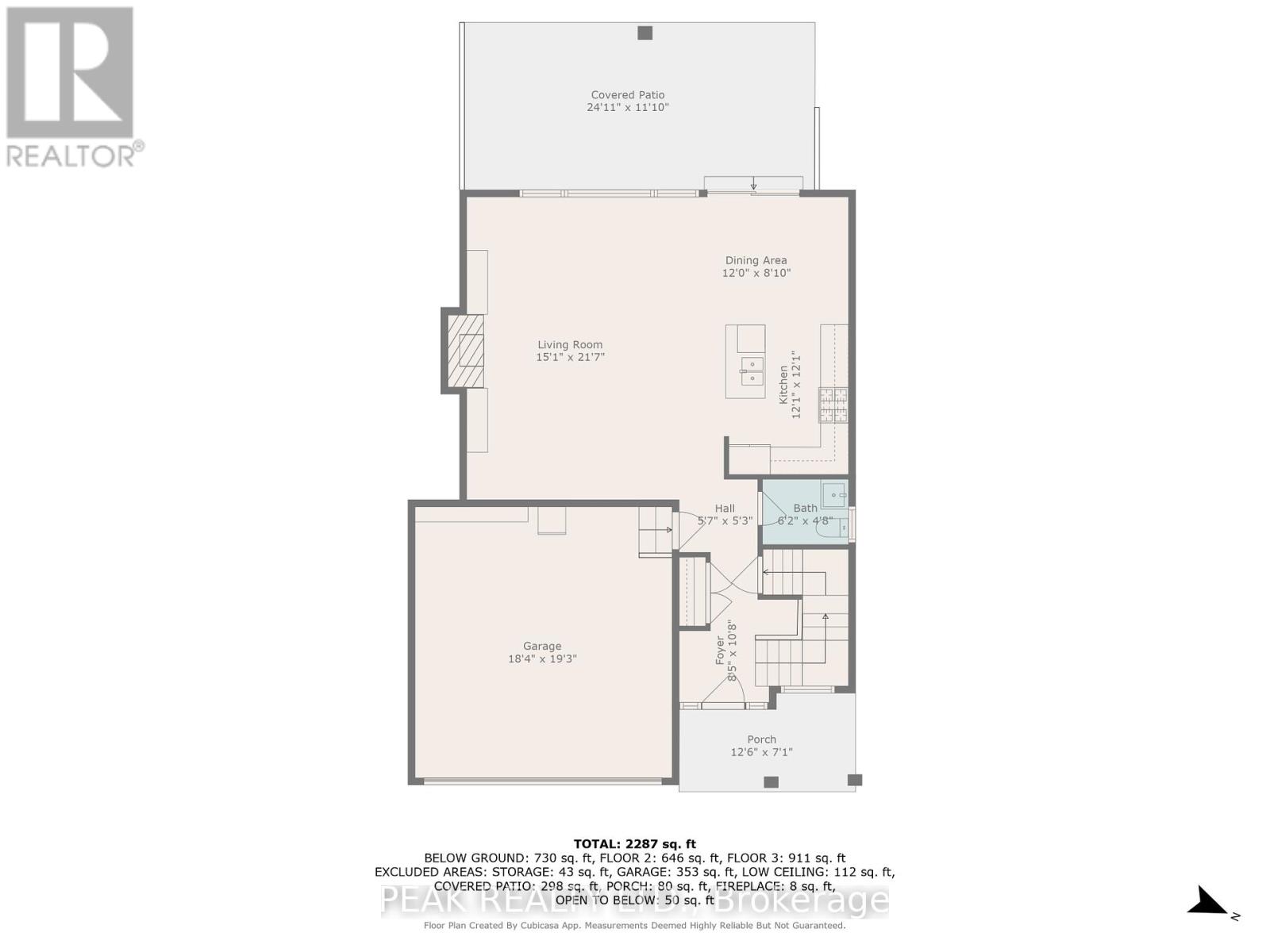1557 Applerock Avenue London North (North S), Ontario N6G 0M7
$699,900
Welcome to this beautifully maintained 2-storey home in one of Londons most desirable neighbourhoods - Foxfield! Featuring 3 bedrooms, 2.5 bathrooms, and 1,820 sq ft above grade, this home offers an open concept layout with a grand 2-storey foyer, 9ft ceilings throughout the main floor, an electric fireplace and an abundance of natural light from the upgraded living room bay window. The spacious primary bedroom includes a walk-in closet and large ensuite. Let the kids hang out in the sandbox and play on the swingset while you entertain guests in the fully fenced backyard, complete with a concrete patio, natural gas BBQ line, custom built pergola and privacy fence with bar style seating. Additional upgrades in the home include rough-ins for a basement bathroom and wet bar, and a cold cellar. Located close to two new schools, family friendly parks, trails, shopping, and a community centre. Pride of ownership is evident - don't miss out on this beautiful family home! (id:50787)
Open House
This property has open houses!
2:00 pm
Ends at:4:00 pm
2:00 pm
Ends at:4:00 pm
Property Details
| MLS® Number | X12114502 |
| Property Type | Single Family |
| Community Name | North S |
| Amenities Near By | Park, Place Of Worship, Public Transit, Schools |
| Equipment Type | Water Heater |
| Features | Irregular Lot Size, Flat Site, Sump Pump |
| Parking Space Total | 4 |
| Rental Equipment Type | Water Heater |
| Structure | Patio(s), Porch |
Building
| Bathroom Total | 3 |
| Bedrooms Above Ground | 3 |
| Bedrooms Total | 3 |
| Age | 0 To 5 Years |
| Amenities | Fireplace(s) |
| Appliances | Water Meter, Dishwasher, Dryer, Garage Door Opener, Microwave, Stove, Washer, Refrigerator |
| Basement Development | Unfinished |
| Basement Type | N/a (unfinished) |
| Construction Style Attachment | Detached |
| Cooling Type | Central Air Conditioning, Ventilation System |
| Exterior Finish | Brick, Vinyl Siding |
| Fireplace Present | Yes |
| Fireplace Total | 1 |
| Foundation Type | Poured Concrete |
| Half Bath Total | 1 |
| Heating Fuel | Natural Gas |
| Heating Type | Forced Air |
| Stories Total | 2 |
| Size Interior | 1500 - 2000 Sqft |
| Type | House |
| Utility Water | Municipal Water |
Parking
| Attached Garage | |
| Garage |
Land
| Acreage | No |
| Fence Type | Fenced Yard |
| Land Amenities | Park, Place Of Worship, Public Transit, Schools |
| Landscape Features | Landscaped |
| Sewer | Sanitary Sewer |
| Size Depth | 114 Ft ,3 In |
| Size Frontage | 40 Ft ,1 In |
| Size Irregular | 40.1 X 114.3 Ft |
| Size Total Text | 40.1 X 114.3 Ft |
| Zoning Description | R1-3 |
Rooms
| Level | Type | Length | Width | Dimensions |
|---|---|---|---|---|
| Second Level | Bathroom | 2.44 m | 1.52 m | 2.44 m x 1.52 m |
| Second Level | Primary Bedroom | 3.66 m | 3.96 m | 3.66 m x 3.96 m |
| Second Level | Bathroom | 4.27 m | 2.44 m | 4.27 m x 2.44 m |
| Second Level | Other | 1.52 m | 1.52 m | 1.52 m x 1.52 m |
| Second Level | Bedroom 2 | 4.27 m | 3.66 m | 4.27 m x 3.66 m |
| Second Level | Bedroom 3 | 4.27 m | 3.35 m | 4.27 m x 3.35 m |
| Second Level | Laundry Room | 0.91 m | 1.54 m | 0.91 m x 1.54 m |
| Basement | Cold Room | 2.13 m | 1.52 m | 2.13 m x 1.52 m |
| Main Level | Kitchen | 3.66 m | 3.66 m | 3.66 m x 3.66 m |
| Main Level | Dining Room | 3.66 m | 2.44 m | 3.66 m x 2.44 m |
| Main Level | Living Room | 4.57 m | 6.4 m | 4.57 m x 6.4 m |
| Main Level | Bathroom | 1.83 m | 1.22 m | 1.83 m x 1.22 m |
Utilities
| Cable | Installed |
| Sewer | Installed |
https://www.realtor.ca/real-estate/28239251/1557-applerock-avenue-london-north-north-s-north-s































