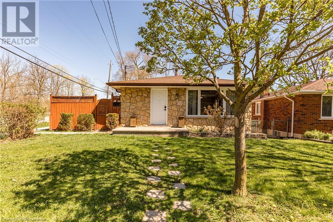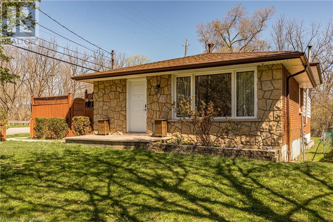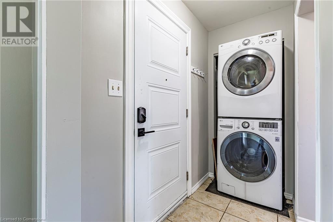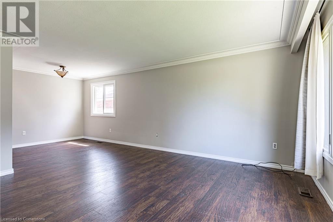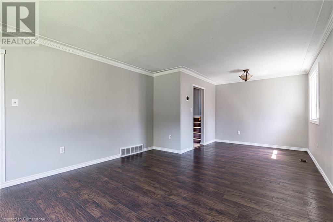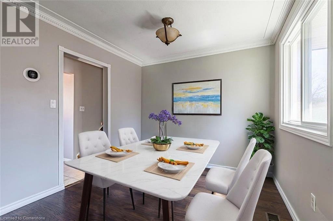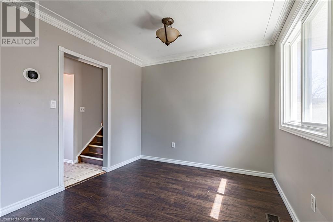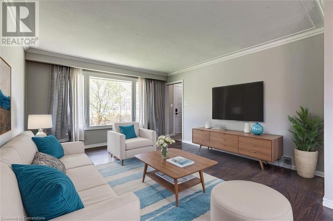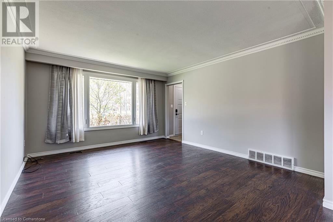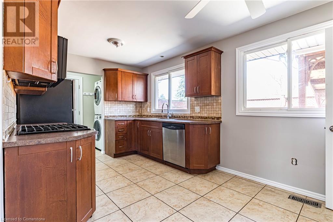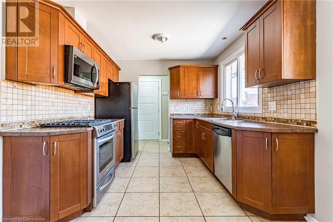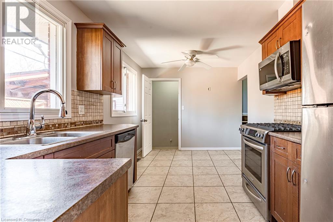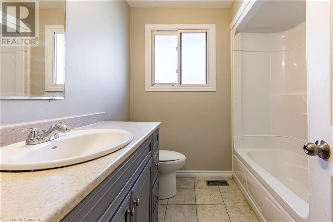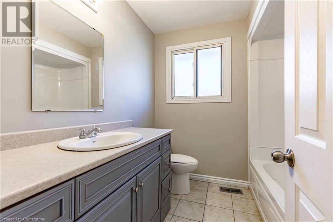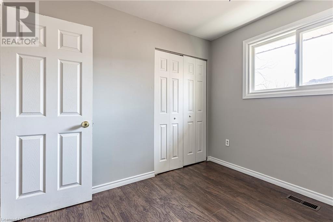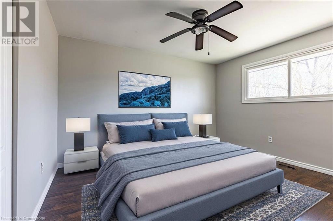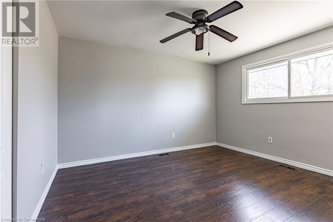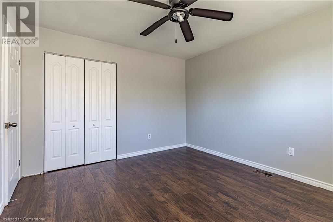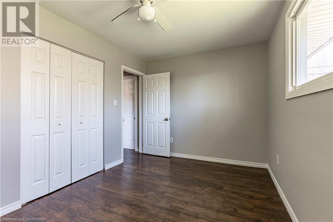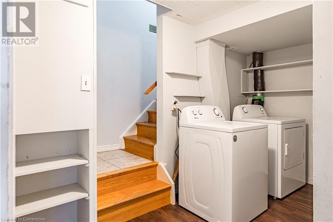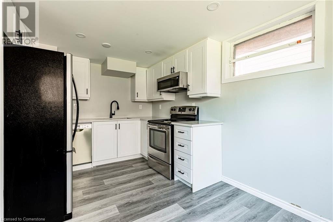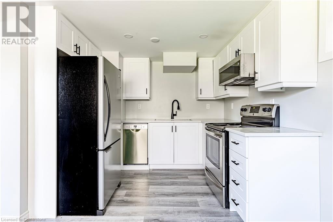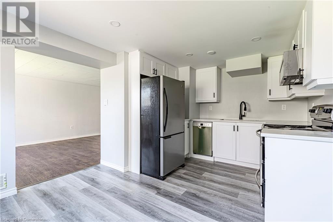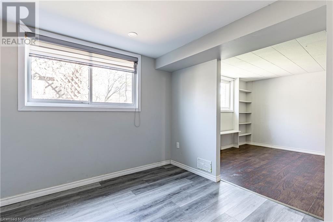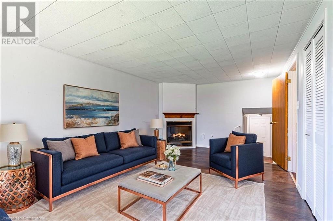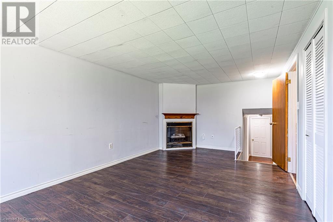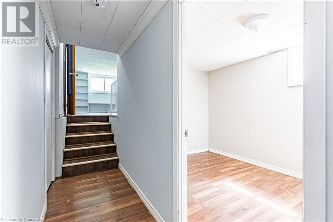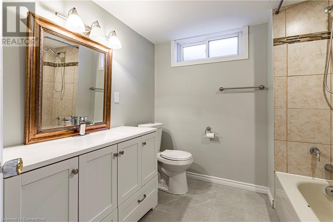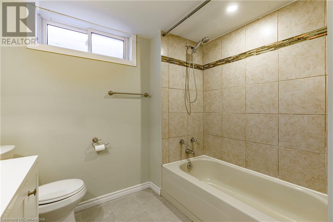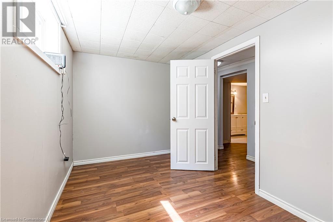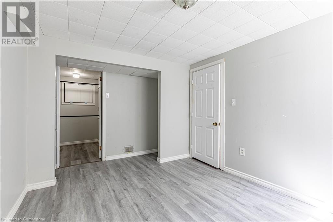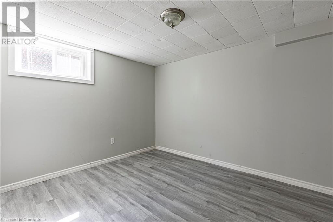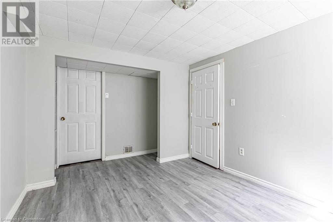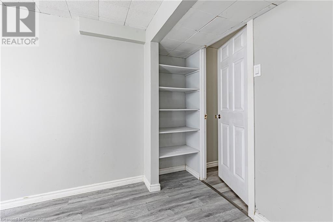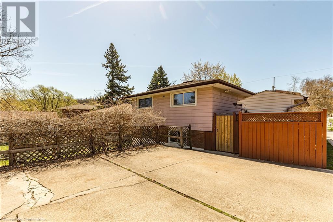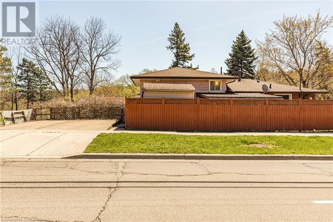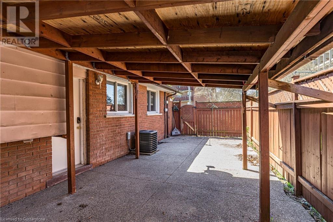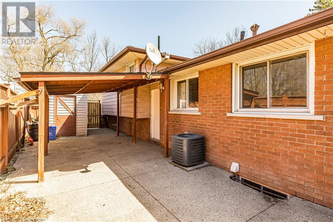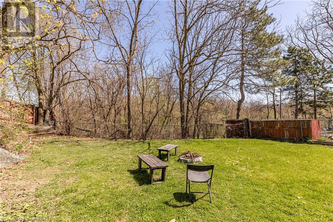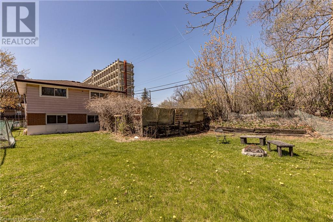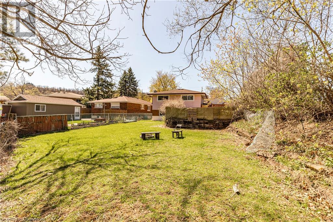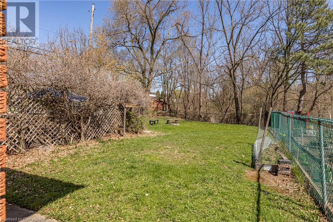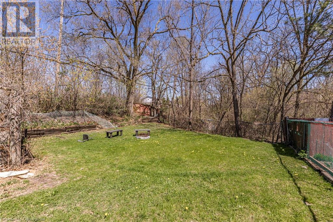5 Bedroom
2 Bathroom
2268 sqft
Fireplace
Central Air Conditioning
Forced Air
$749,998
Rare opportunity to own a spacious potential MULTIGENERATIONAL home in one of the area's most desirable neighbourhoods. This 4-level backsplit offers incredible versatility with two full kitchens and a separate walk-out basement—ideal inlaw suite. The main level features a bright and spacious living room, an eat-in kitchen, and convenient in-suite laundry. Upstairs, you'll find generously sized bedrooms and a 4-piece bathroom. The lower level feels nothing like a basement, thanks to large windows that fill the space with natural light. It includes a second full kitchen, spacious living area, two additional bedrooms, and another 4-piece bath. Ample storage throughout ensures comfort and functionality for every household. The expansive backyard backs directly onto a tranquil ravine, offering privacy and scenic views. Perfect for summer BBQs, entertaining, or relaxing with family. Whether you're a growing family or an investor, this property offers unmatched value and potential. (id:50787)
Property Details
|
MLS® Number
|
40722877 |
|
Property Type
|
Single Family |
|
Amenities Near By
|
Park, Playground, Public Transit, Schools |
|
Equipment Type
|
Water Heater |
|
Features
|
Ravine, In-law Suite |
|
Parking Space Total
|
2 |
|
Rental Equipment Type
|
Water Heater |
Building
|
Bathroom Total
|
2 |
|
Bedrooms Above Ground
|
3 |
|
Bedrooms Below Ground
|
2 |
|
Bedrooms Total
|
5 |
|
Appliances
|
Dishwasher, Dryer, Microwave, Refrigerator, Stove, Washer, Gas Stove(s), Window Coverings |
|
Basement Development
|
Finished |
|
Basement Type
|
Full (finished) |
|
Constructed Date
|
1970 |
|
Construction Style Attachment
|
Detached |
|
Cooling Type
|
Central Air Conditioning |
|
Exterior Finish
|
Aluminum Siding, Other |
|
Fireplace Present
|
Yes |
|
Fireplace Total
|
1 |
|
Heating Fuel
|
Natural Gas |
|
Heating Type
|
Forced Air |
|
Size Interior
|
2268 Sqft |
|
Type
|
House |
|
Utility Water
|
Municipal Water |
Land
|
Access Type
|
Highway Access, Highway Nearby |
|
Acreage
|
No |
|
Land Amenities
|
Park, Playground, Public Transit, Schools |
|
Sewer
|
Municipal Sewage System |
|
Size Depth
|
150 Ft |
|
Size Frontage
|
41 Ft |
|
Size Total Text
|
Under 1/2 Acre |
|
Zoning Description
|
C |
Rooms
| Level |
Type |
Length |
Width |
Dimensions |
|
Second Level |
Living Room |
|
|
12'11'' x 14'8'' |
|
Second Level |
Dining Room |
|
|
9'6'' x 8'8'' |
|
Second Level |
Kitchen |
|
|
9'3'' x 15'10'' |
|
Third Level |
4pc Bathroom |
|
|
Measurements not available |
|
Third Level |
Bedroom |
|
|
13'3'' x 9'1'' |
|
Third Level |
Bedroom |
|
|
9'9'' x 9'1'' |
|
Third Level |
Primary Bedroom |
|
|
13'0'' x 11'3'' |
|
Basement |
4pc Bathroom |
|
|
Measurements not available |
|
Basement |
Bedroom |
|
|
13'0'' x 7'7'' |
|
Basement |
Primary Bedroom |
|
|
9'6'' x 13'8'' |
|
Main Level |
Living Room |
|
|
11'0'' x 20'10'' |
|
Main Level |
Kitchen/dining Room |
|
|
14'10'' x 11'0'' |
https://www.realtor.ca/real-estate/28238862/3-veevers-drive-hamilton

