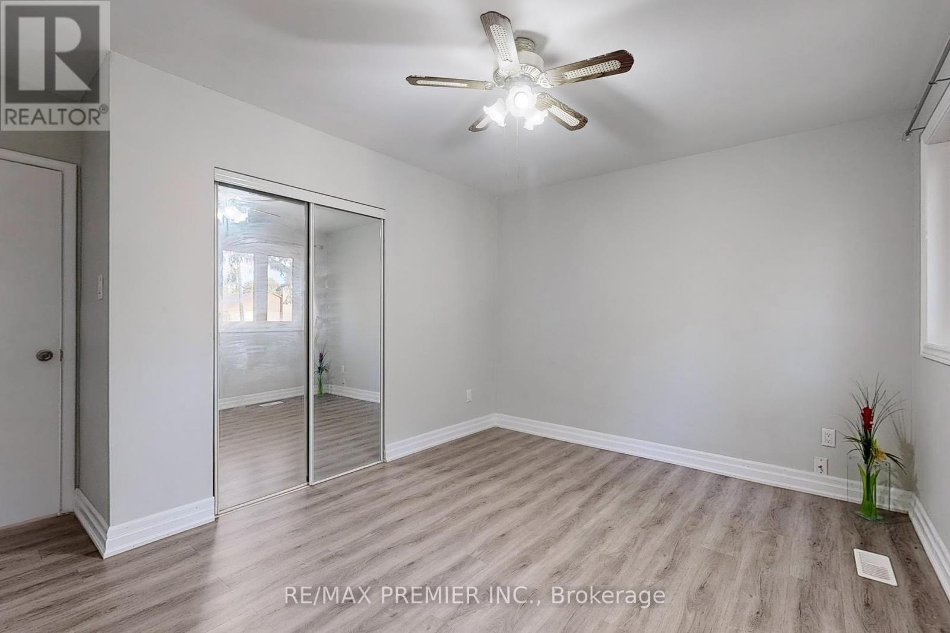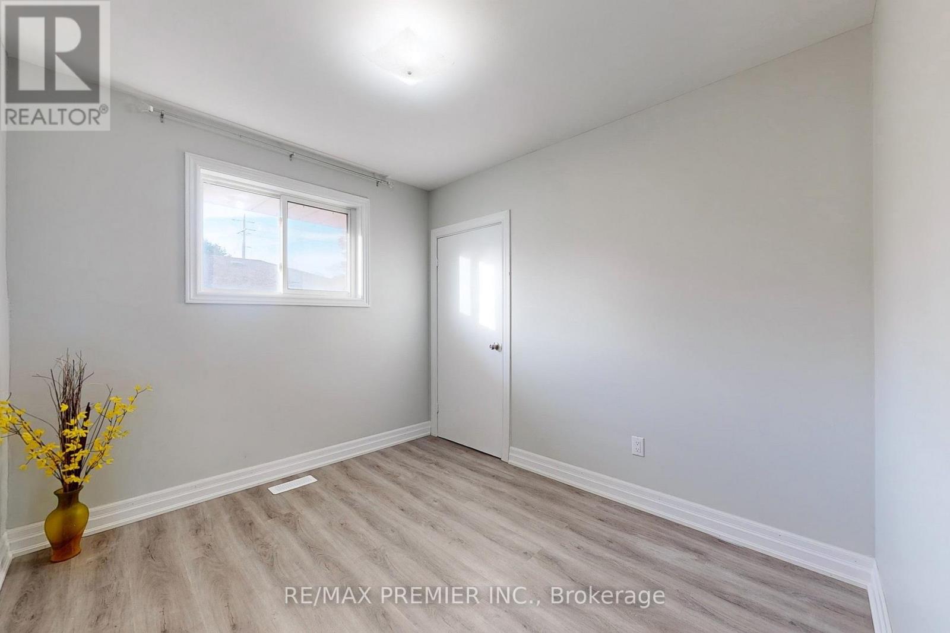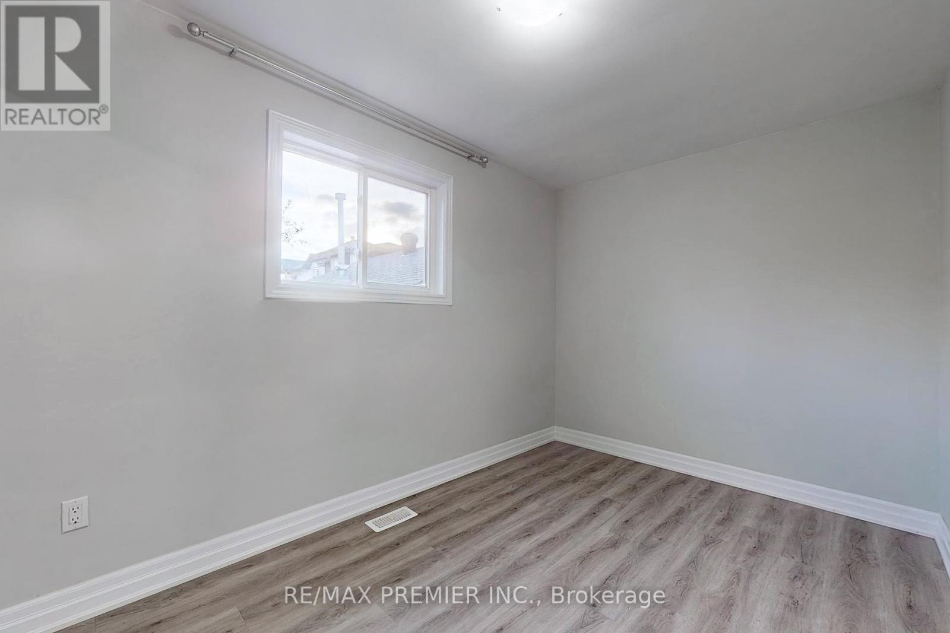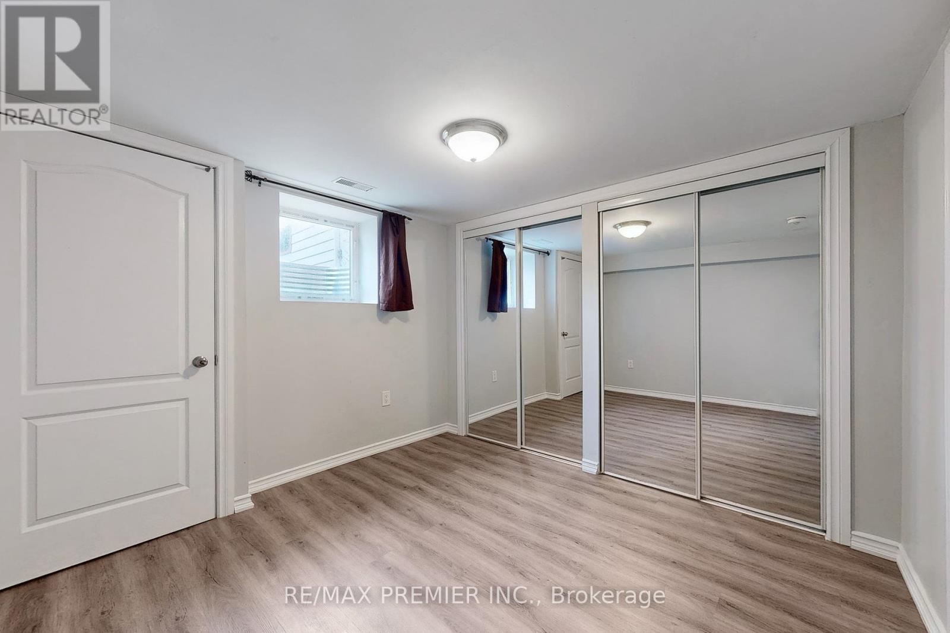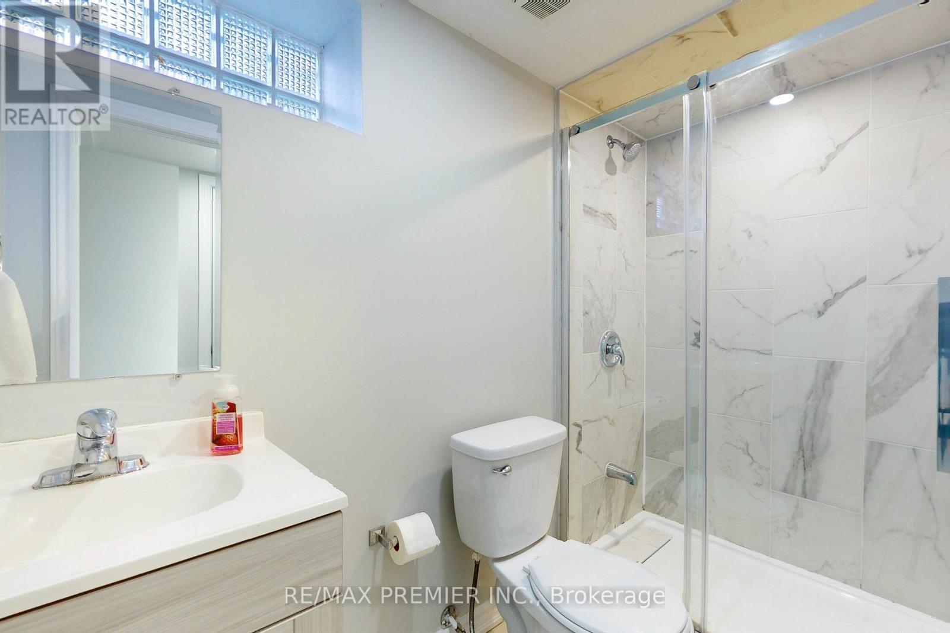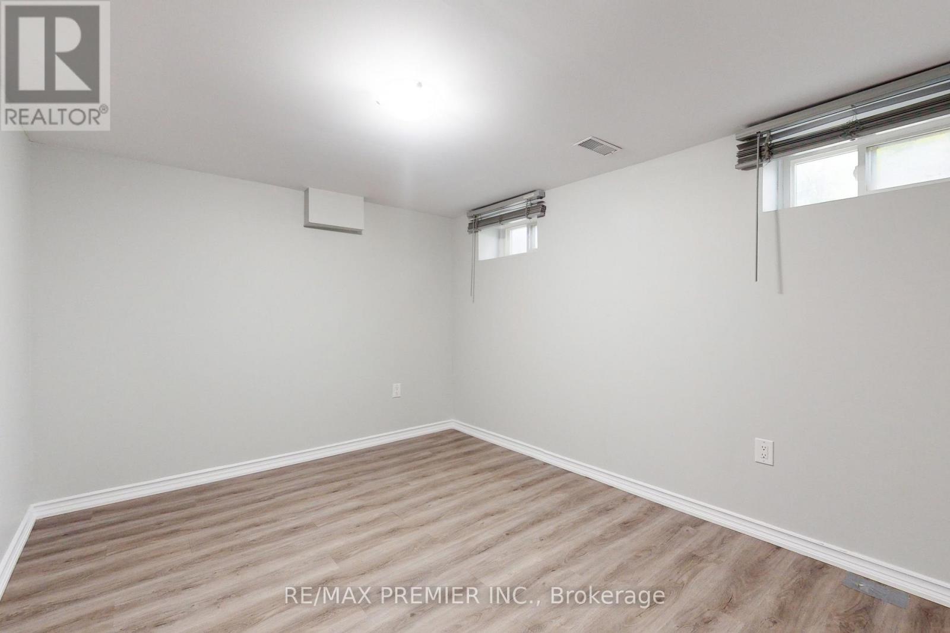6 Bedroom
3 Bathroom
1100 - 1500 sqft
Bungalow
Central Air Conditioning
Forced Air
Landscaped
$899,999
Welcome to legal 2-unit dwelling detached home in the heart of Brampton. Fully renovated from top to bottom with loaded upgrades and high end finishes. Well maintained offers timeless charm on huge and mature lot with a cozy sitting area at the front and back. Freshly painted throughout the house and complemented by new 5 inch baseboards work set the stage for the contemporary living spaces within on the main floor. Gorgeous kitchen comes with stainless steel appliances, B/I cook top and oven. granite counter top, back splash and an extra mini fridge. Large windows flood the home with natural light and additional pot lighting adds a touch of elegance throughout. Whole house is carpet free with approximately living space of 2300 square feet and comes with en-suite laundry plus smooth ceilings. legal basement apartment built in 2022 has its own separate entrance, en-suite laundry, 2 full washrooms, spacious kitchen features MDF cabinets, quartz counter top and back splash. Enjoy the big lot size of approx. 7000sqft and a great fenced backyard with an interlocking landscaping for a pleasant get together. Huge driveway can easily pack up to 10 cars including garage that comes with electric vehicle charger connection. Prospective opportunity to build your dream home or a garden suite for potential rental income. Prime location, minutes to hwy 407, 410 and 401. Close to all the amenities, steps away from school, parks and easy accessible to the transportation. Don't miss the opportunity to own this elegant home. Schedule a showing today to experience the best living. (id:50787)
Property Details
|
MLS® Number
|
W12114264 |
|
Property Type
|
Single Family |
|
Community Name
|
Northwood Park |
|
Amenities Near By
|
Hospital, Park, Place Of Worship, Public Transit, Schools |
|
Equipment Type
|
Water Heater - Gas |
|
Features
|
Carpet Free |
|
Parking Space Total
|
10 |
|
Rental Equipment Type
|
Water Heater - Gas |
|
Structure
|
Patio(s), Shed |
Building
|
Bathroom Total
|
3 |
|
Bedrooms Above Ground
|
3 |
|
Bedrooms Below Ground
|
3 |
|
Bedrooms Total
|
6 |
|
Appliances
|
Oven - Built-in, Water Meter, Dishwasher, Garage Door Opener, Humidifier, Microwave, Two Stoves, Window Coverings, Refrigerator |
|
Architectural Style
|
Bungalow |
|
Basement Features
|
Apartment In Basement, Separate Entrance |
|
Basement Type
|
N/a |
|
Construction Style Attachment
|
Detached |
|
Cooling Type
|
Central Air Conditioning |
|
Exterior Finish
|
Brick, Stone |
|
Foundation Type
|
Concrete, Block |
|
Heating Fuel
|
Natural Gas |
|
Heating Type
|
Forced Air |
|
Stories Total
|
1 |
|
Size Interior
|
1100 - 1500 Sqft |
|
Type
|
House |
|
Utility Water
|
Municipal Water |
Parking
Land
|
Acreage
|
No |
|
Fence Type
|
Fenced Yard |
|
Land Amenities
|
Hospital, Park, Place Of Worship, Public Transit, Schools |
|
Landscape Features
|
Landscaped |
|
Sewer
|
Sanitary Sewer |
|
Size Depth
|
100 Ft |
|
Size Frontage
|
68 Ft |
|
Size Irregular
|
68 X 100 Ft |
|
Size Total Text
|
68 X 100 Ft |
https://www.realtor.ca/real-estate/28238757/3-gretna-drive-brampton-northwood-park-northwood-park














