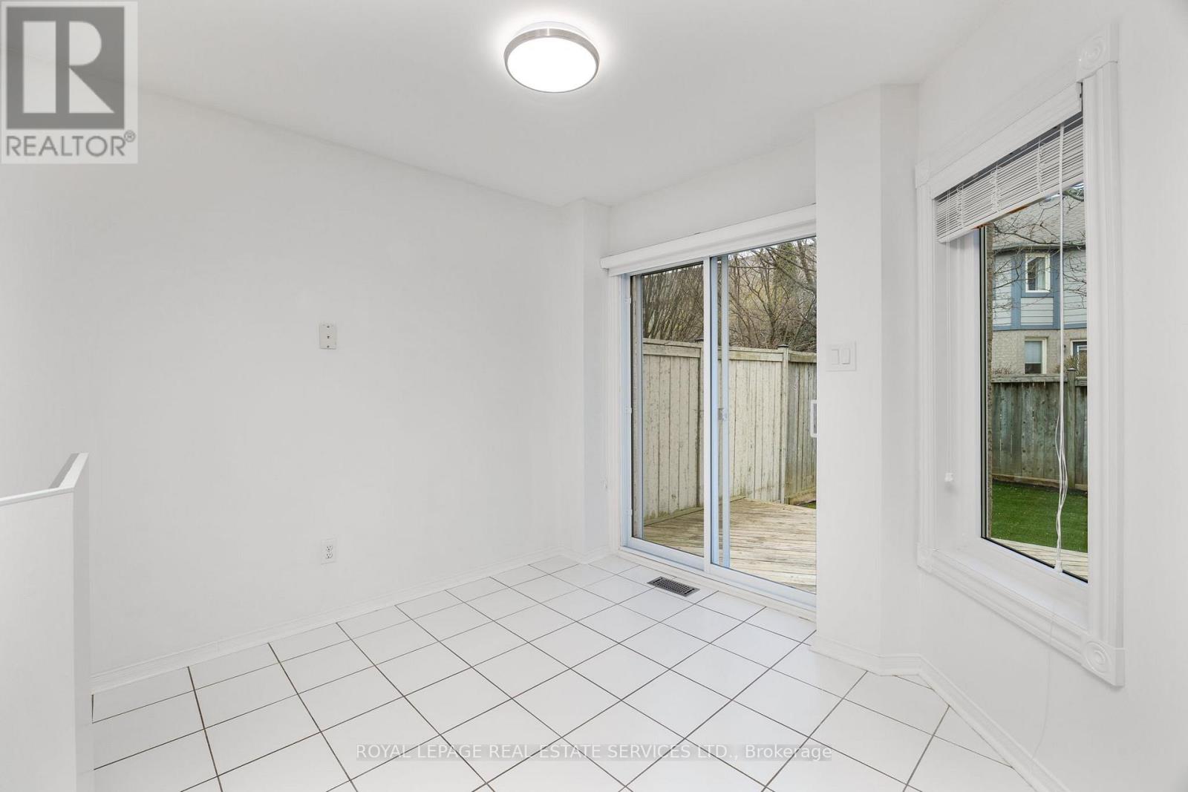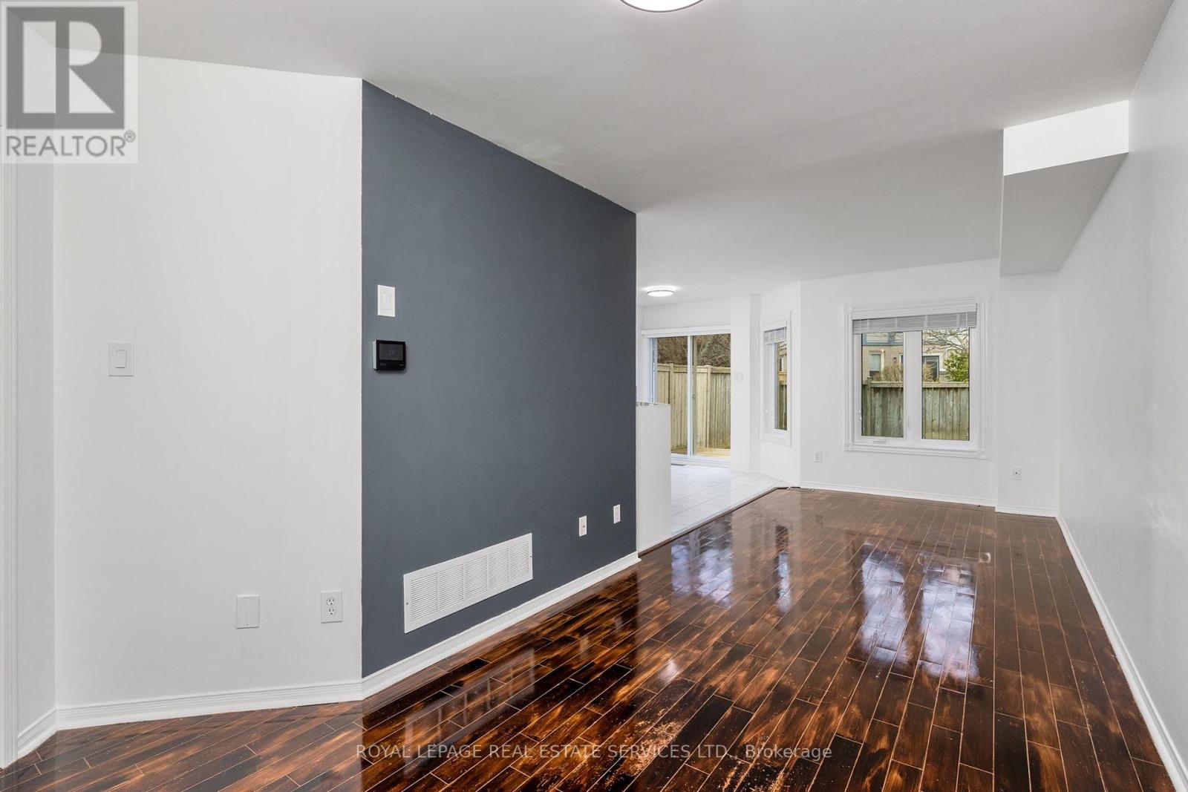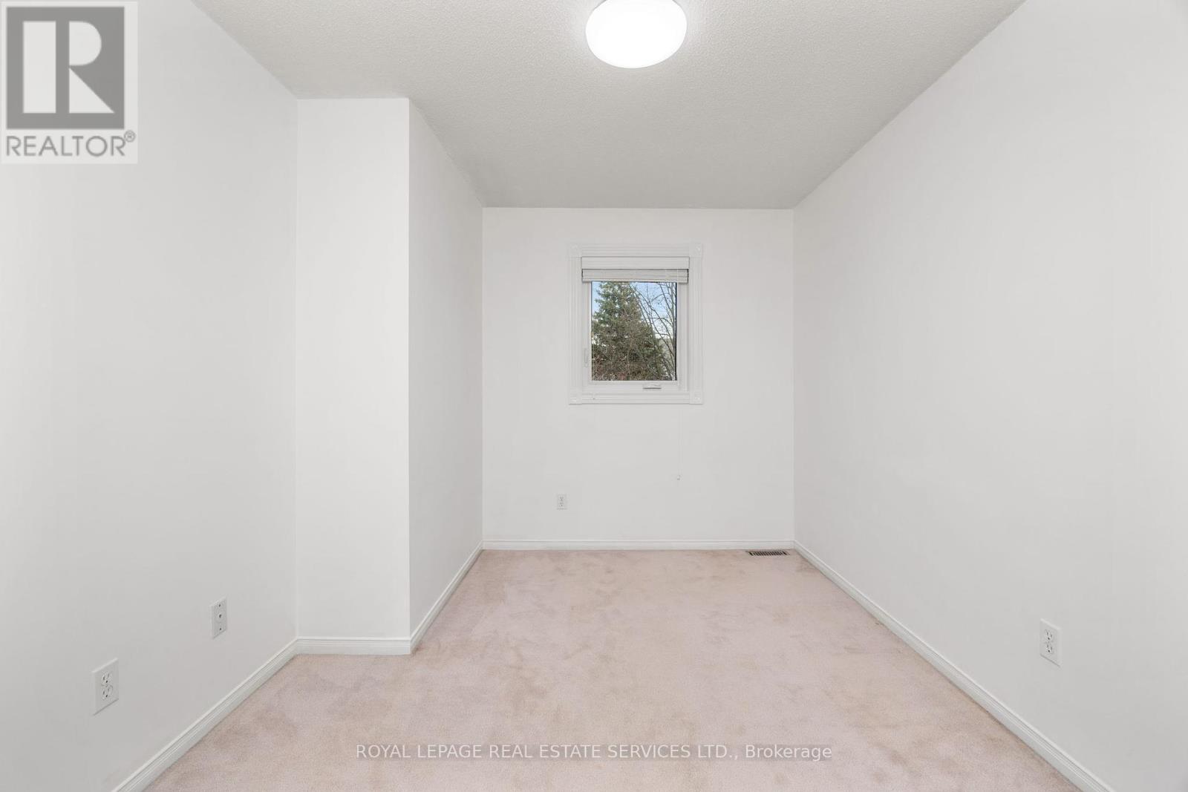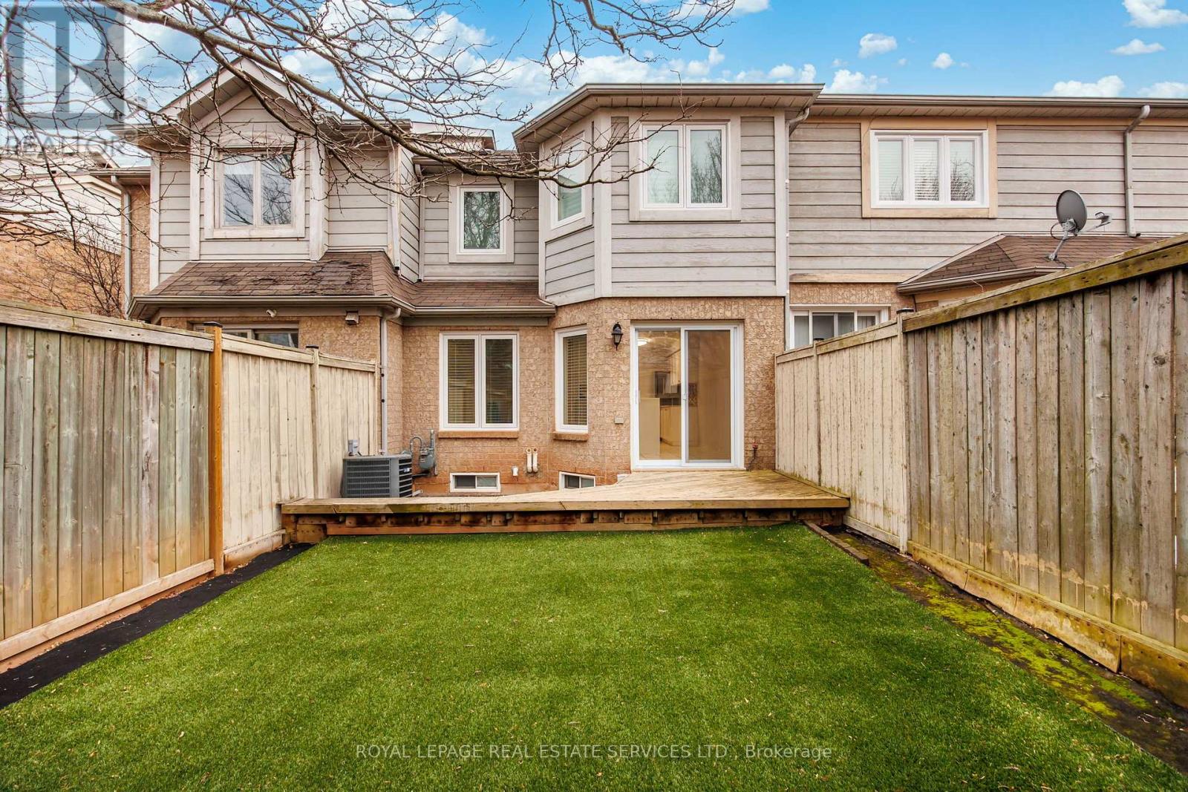4 Bedroom
3 Bathroom
1100 - 1500 sqft
Central Air Conditioning
Forced Air
$1,094,000
Immaculately maintained freehold townhome, situated in the prestigious West Oak Trails community- one of Oakville's most desirable neighbourhoods. This residence features three bedrooms and two and a half bathrooms, along with a finished basement that offers a thoughtfully designed living space. The ground floor features a stylish updated kitchen equipped with stainless steel appliances, quartz countertops, a stone backsplash, new double sink, faucet, and a cozy eat-in breakfast area that opens to a fully fenced, artificial grass low-maintenance backyard . On the upper level, you'll find a spacious primary suite complete with California shutters, a walk-in closet, and a four-piece ensuite with a 1 piece toilet . Two additional bedrooms and a second four-piece bathroom provide ample flexibility, catering to growing families, guests, or a home office. The finished basement further enhances your living area, showcasing a versatile additional room. Ideally situated just minutes from top-rated schools, Oakville Trafalgar Memorial Hospital, Glen Abbey Community Centre, and a network of beautiful trails and parks. Recent upgrades include: new shut-off valves on all faucets and toilets, including backyard, and garage. Kitchen enhancements (2024), bathroom renovations including new toilets, countertops, flooring, and ensuite vanity (2023), newer windows (2018), new aluminum railings, and columns on the front porch (2023), updated blinds and LED light fixtures throughout. (id:50787)
Property Details
|
MLS® Number
|
W12114266 |
|
Property Type
|
Single Family |
|
Community Name
|
1022 - WT West Oak Trails |
|
Parking Space Total
|
3 |
Building
|
Bathroom Total
|
3 |
|
Bedrooms Above Ground
|
3 |
|
Bedrooms Below Ground
|
1 |
|
Bedrooms Total
|
4 |
|
Appliances
|
All, Dishwasher, Dryer, Stove, Water Heater, Washer, Window Coverings, Refrigerator |
|
Basement Development
|
Finished |
|
Basement Type
|
N/a (finished) |
|
Construction Style Attachment
|
Attached |
|
Cooling Type
|
Central Air Conditioning |
|
Exterior Finish
|
Aluminum Siding, Brick |
|
Flooring Type
|
Hardwood, Carpeted |
|
Foundation Type
|
Concrete |
|
Half Bath Total
|
1 |
|
Heating Fuel
|
Natural Gas |
|
Heating Type
|
Forced Air |
|
Stories Total
|
2 |
|
Size Interior
|
1100 - 1500 Sqft |
|
Type
|
Row / Townhouse |
|
Utility Water
|
Municipal Water |
Parking
Land
|
Acreage
|
No |
|
Sewer
|
Sanitary Sewer |
|
Size Depth
|
106 Ft ,7 In |
|
Size Frontage
|
18 Ft |
|
Size Irregular
|
18 X 106.6 Ft |
|
Size Total Text
|
18 X 106.6 Ft |
Rooms
| Level |
Type |
Length |
Width |
Dimensions |
|
Second Level |
Primary Bedroom |
6.78 m |
3.48 m |
6.78 m x 3.48 m |
|
Second Level |
Bedroom 2 |
4.78 m |
3.1 m |
4.78 m x 3.1 m |
|
Second Level |
Bedroom 3 |
4.06 m |
2.72 m |
4.06 m x 2.72 m |
|
Basement |
Recreational, Games Room |
7.09 m |
3.99 m |
7.09 m x 3.99 m |
|
Basement |
Bedroom 4 |
2.2 m |
2.1 m |
2.2 m x 2.1 m |
|
Main Level |
Living Room |
3.96 m |
2.57 m |
3.96 m x 2.57 m |
|
Main Level |
Dining Room |
3.35 m |
2.57 m |
3.35 m x 2.57 m |
|
Main Level |
Kitchen |
4.51 m |
2.64 m |
4.51 m x 2.64 m |
|
Main Level |
Eating Area |
2.68 m |
2.59 m |
2.68 m x 2.59 m |
https://www.realtor.ca/real-estate/28238759/1141-westview-terrace-oakville-wt-west-oak-trails-1022-wt-west-oak-trails




































