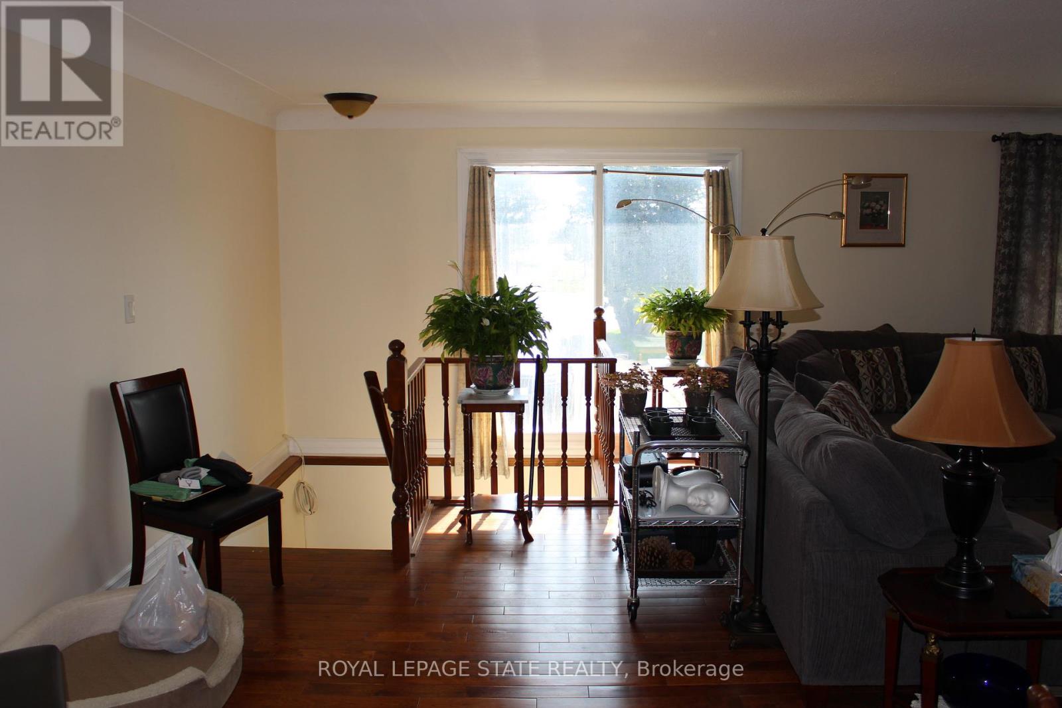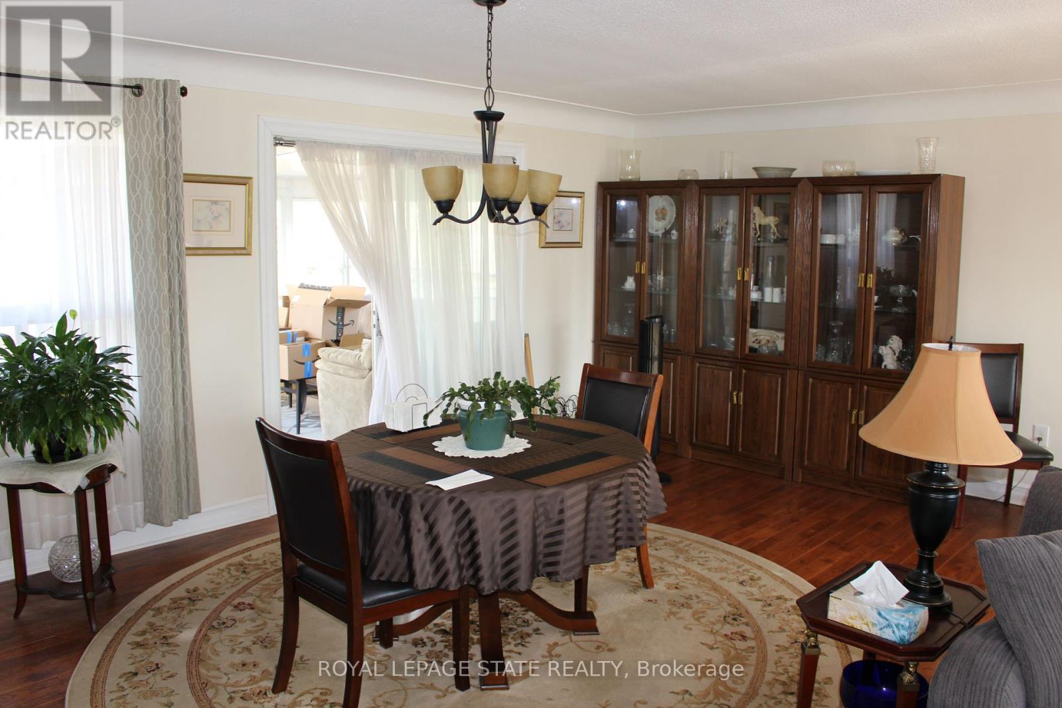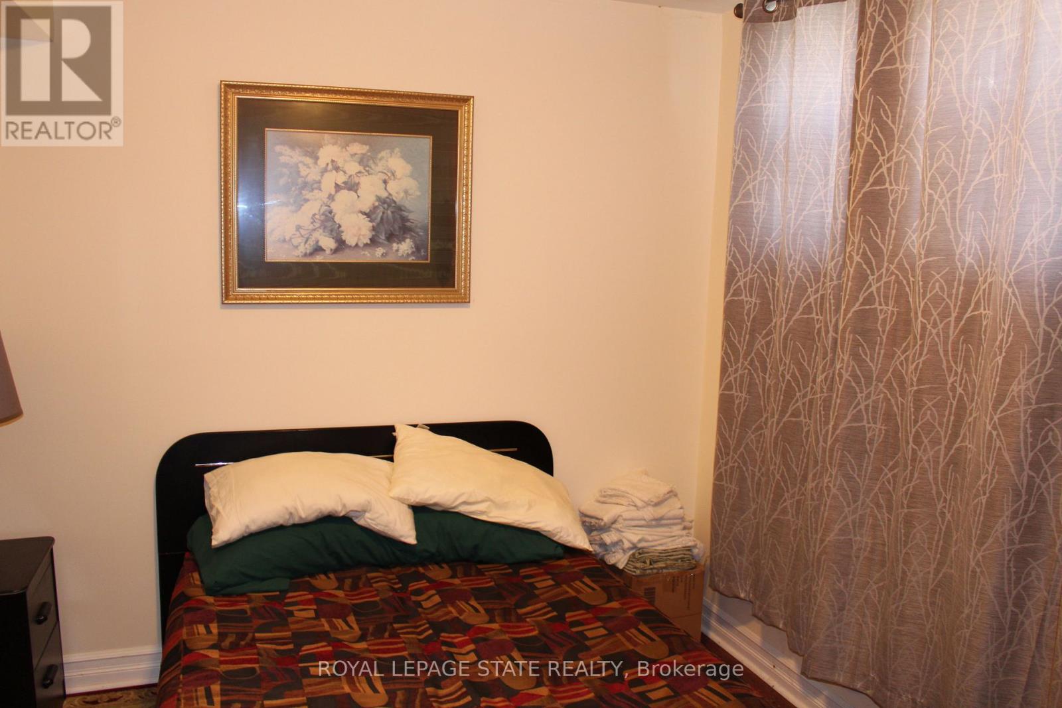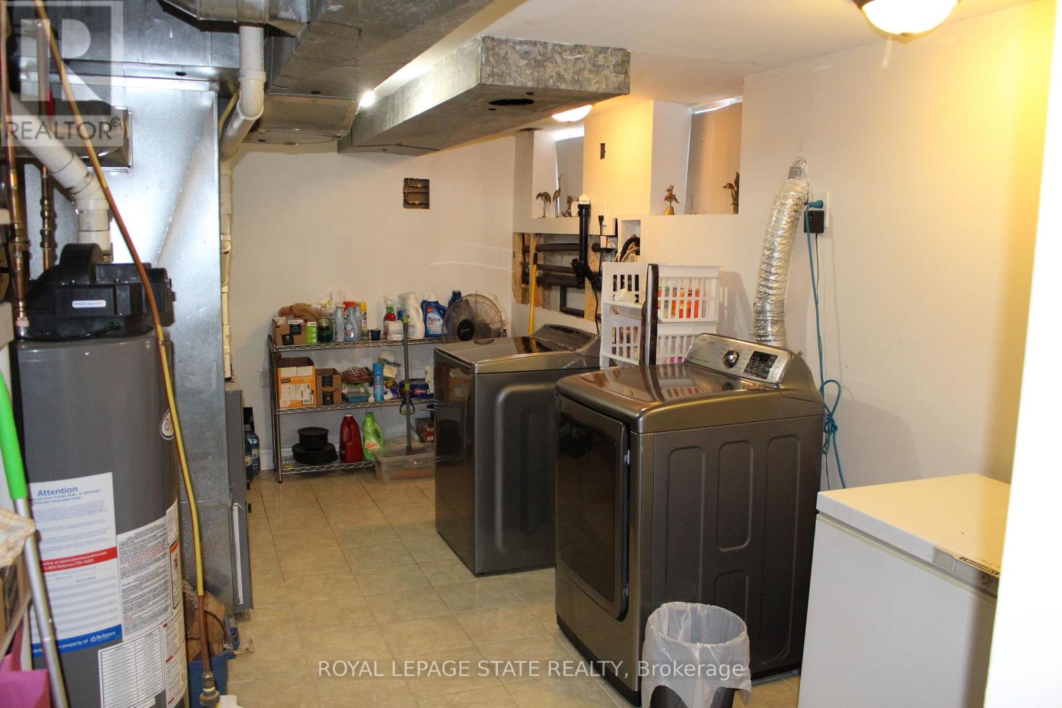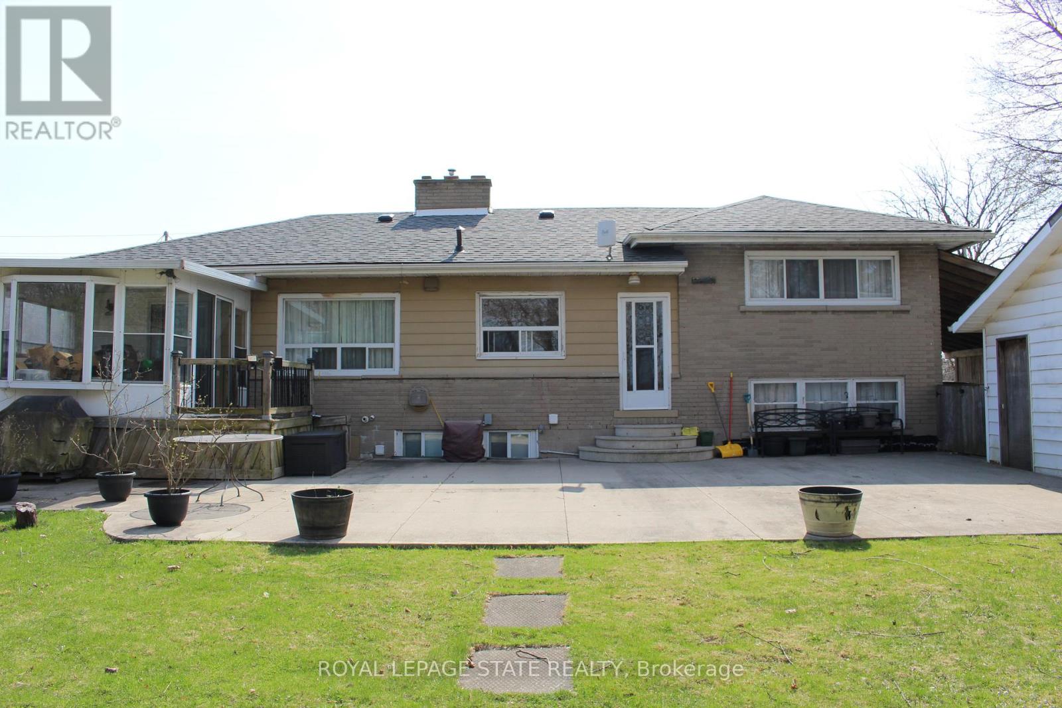4 Bedroom
3 Bathroom
1100 - 1500 sqft
Forced Air
$759,900
Sold 'as is, where is" basis. Seller makes no representations and/or warranties. (id:50787)
Property Details
|
MLS® Number
|
X12114257 |
|
Property Type
|
Single Family |
|
Community Name
|
Twenty Place |
|
Amenities Near By
|
Place Of Worship, Schools, Public Transit |
|
Parking Space Total
|
8 |
Building
|
Bathroom Total
|
3 |
|
Bedrooms Above Ground
|
2 |
|
Bedrooms Below Ground
|
2 |
|
Bedrooms Total
|
4 |
|
Appliances
|
Water Heater |
|
Basement Development
|
Finished |
|
Basement Features
|
Walk Out |
|
Basement Type
|
Full (finished) |
|
Construction Style Attachment
|
Detached |
|
Construction Style Split Level
|
Sidesplit |
|
Exterior Finish
|
Aluminum Siding, Brick |
|
Foundation Type
|
Block |
|
Half Bath Total
|
2 |
|
Heating Fuel
|
Natural Gas |
|
Heating Type
|
Forced Air |
|
Size Interior
|
1100 - 1500 Sqft |
|
Type
|
House |
|
Utility Water
|
Municipal Water |
Parking
Land
|
Acreage
|
No |
|
Land Amenities
|
Place Of Worship, Schools, Public Transit |
|
Sewer
|
Sanitary Sewer |
|
Size Depth
|
200 Ft |
|
Size Frontage
|
85 Ft |
|
Size Irregular
|
85 X 200 Ft |
|
Size Total Text
|
85 X 200 Ft|under 1/2 Acre |
Rooms
| Level |
Type |
Length |
Width |
Dimensions |
|
Second Level |
Primary Bedroom |
2.74 m |
3.65 m |
2.74 m x 3.65 m |
|
Second Level |
Bedroom |
2.74 m |
3.65 m |
2.74 m x 3.65 m |
|
Basement |
Recreational, Games Room |
3.65 m |
6.4 m |
3.65 m x 6.4 m |
|
Lower Level |
Bedroom |
2.74 m |
3.65 m |
2.74 m x 3.65 m |
|
Lower Level |
Bedroom |
2.74 m |
3.65 m |
2.74 m x 3.65 m |
|
Main Level |
Living Room |
10.5 m |
3.65 m |
10.5 m x 3.65 m |
|
Main Level |
Dining Room |
4.87 m |
3.65 m |
4.87 m x 3.65 m |
|
Main Level |
Kitchen |
6 m |
2.7 m |
6 m x 2.7 m |
|
Main Level |
Sunroom |
3 m |
3.35 m |
3 m x 3.35 m |
https://www.realtor.ca/real-estate/28238770/2112-upper-james-street-hamilton-twenty-place-twenty-place



