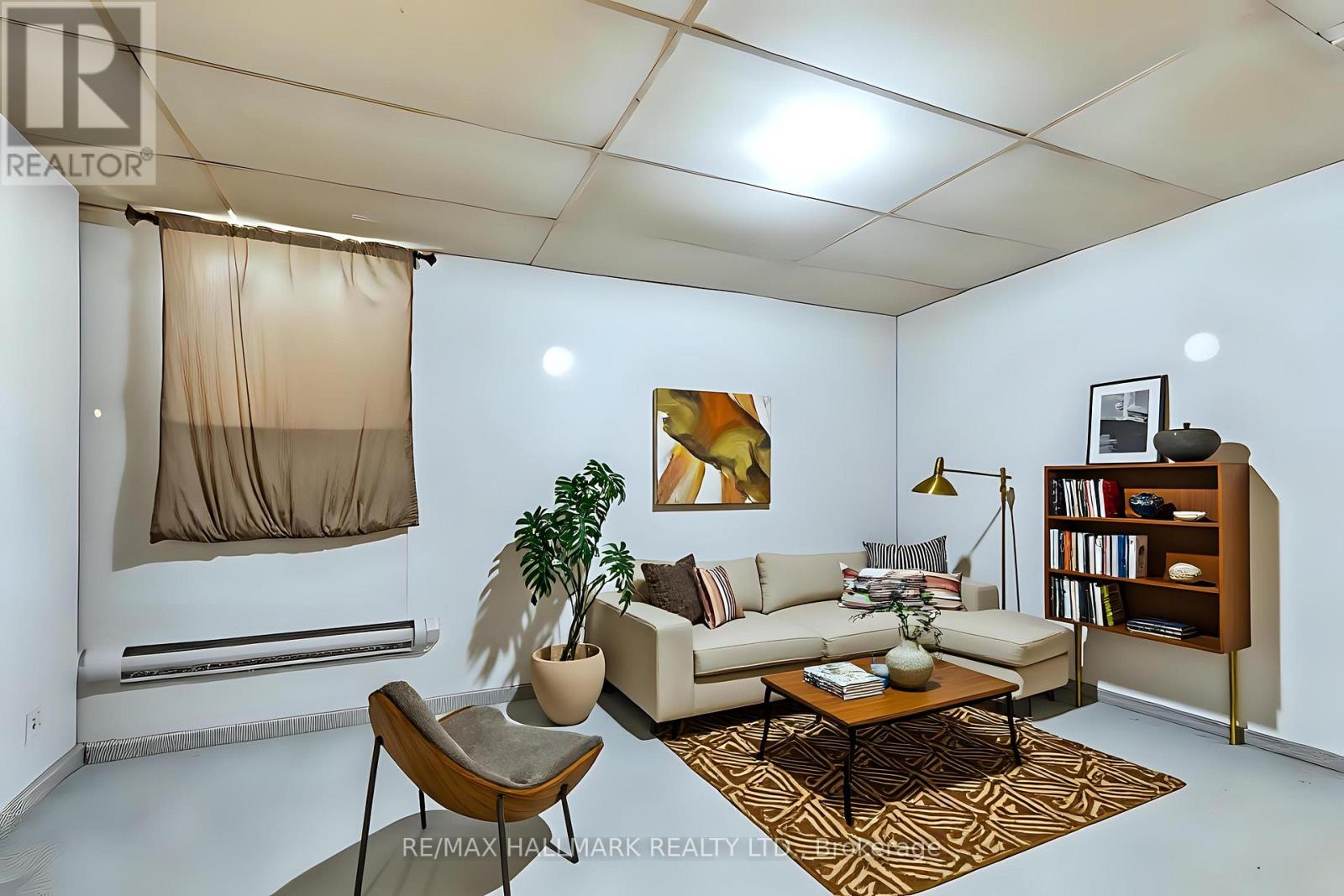47 Woody Vine Way Toronto (Bayview Village), Ontario M2J 4H5
$659,000Maintenance, Parking, Common Area Maintenance
$613 Monthly
Maintenance, Parking, Common Area Maintenance
$613 MonthlyBright & Spacious 3+1 Bedroom Condo Townhome in Sought-After Bayview Village! Welcome to this beautifully maintained and light-filled townhome offering 3+1 bedrooms, 1.5 bathrooms, and generous living space throughout. Enjoy a modernized kitchen and updated 2nd floor bathroom and an abundance of natural light that fills every room. Step outside to your private patio and backyard perfect for summer barbecues, gardening, or simply relaxing with a cup of coffee. Thoughtful layout offers ample storage throughout the home, making it ideal for families or professionals alike. Located in a family-friendly community where neighbours truly look out for one another, and just steps from all the conveniences of Leslie & Finch, with easy access to the 401, 404 and DVP, schools, parks, Fairview Mall, TTC, and more. Additional features include: 1 car parking + visitor parking. Well-managed complex with pride of ownership. Great opportunity for first-time buyers or investors. Don't miss this gem in one of North Yorks most desirable neighbourhoods! (id:50787)
Property Details
| MLS® Number | C12114196 |
| Property Type | Single Family |
| Neigbourhood | Bayview Village |
| Community Name | Bayview Village |
| Community Features | Pet Restrictions |
| Features | Carpet Free |
| Parking Space Total | 1 |
Building
| Bathroom Total | 2 |
| Bedrooms Above Ground | 3 |
| Bedrooms Below Ground | 1 |
| Bedrooms Total | 4 |
| Appliances | Dryer, Microwave, Two Stoves, Washer, Two Refrigerators |
| Basement Development | Finished |
| Basement Type | N/a (finished) |
| Cooling Type | Window Air Conditioner |
| Exterior Finish | Brick, Vinyl Siding |
| Flooring Type | Hardwood, Tile, Carpeted |
| Half Bath Total | 1 |
| Heating Fuel | Electric |
| Heating Type | Baseboard Heaters |
| Stories Total | 2 |
| Size Interior | 1200 - 1399 Sqft |
| Type | Row / Townhouse |
Parking
| No Garage |
Land
| Acreage | No |
Rooms
| Level | Type | Length | Width | Dimensions |
|---|---|---|---|---|
| Second Level | Primary Bedroom | 3.9 m | 3.1 m | 3.9 m x 3.1 m |
| Second Level | Bedroom 2 | 4.5 m | 2.25 m | 4.5 m x 2.25 m |
| Second Level | Bedroom 3 | 3.8 m | 2.3 m | 3.8 m x 2.3 m |
| Basement | Recreational, Games Room | 4.5 m | 3.5 m | 4.5 m x 3.5 m |
| Basement | Bedroom 4 | 3.2 m | 2.8 m | 3.2 m x 2.8 m |
| Main Level | Living Room | 5.9 m | 3.4 m | 5.9 m x 3.4 m |
| Main Level | Dining Room | 5.9 m | 3.4 m | 5.9 m x 3.4 m |
| Main Level | Kitchen | 3.2 m | 2.4 m | 3.2 m x 2.4 m |





















