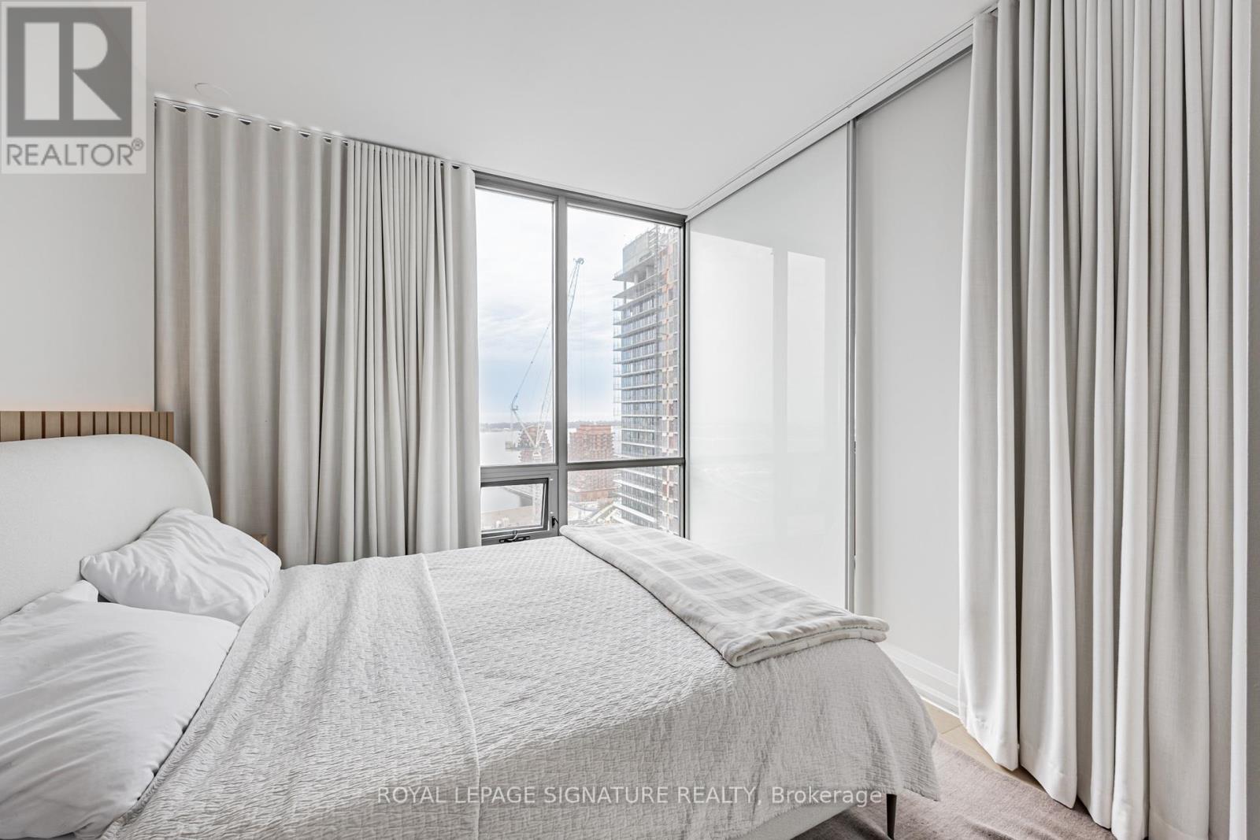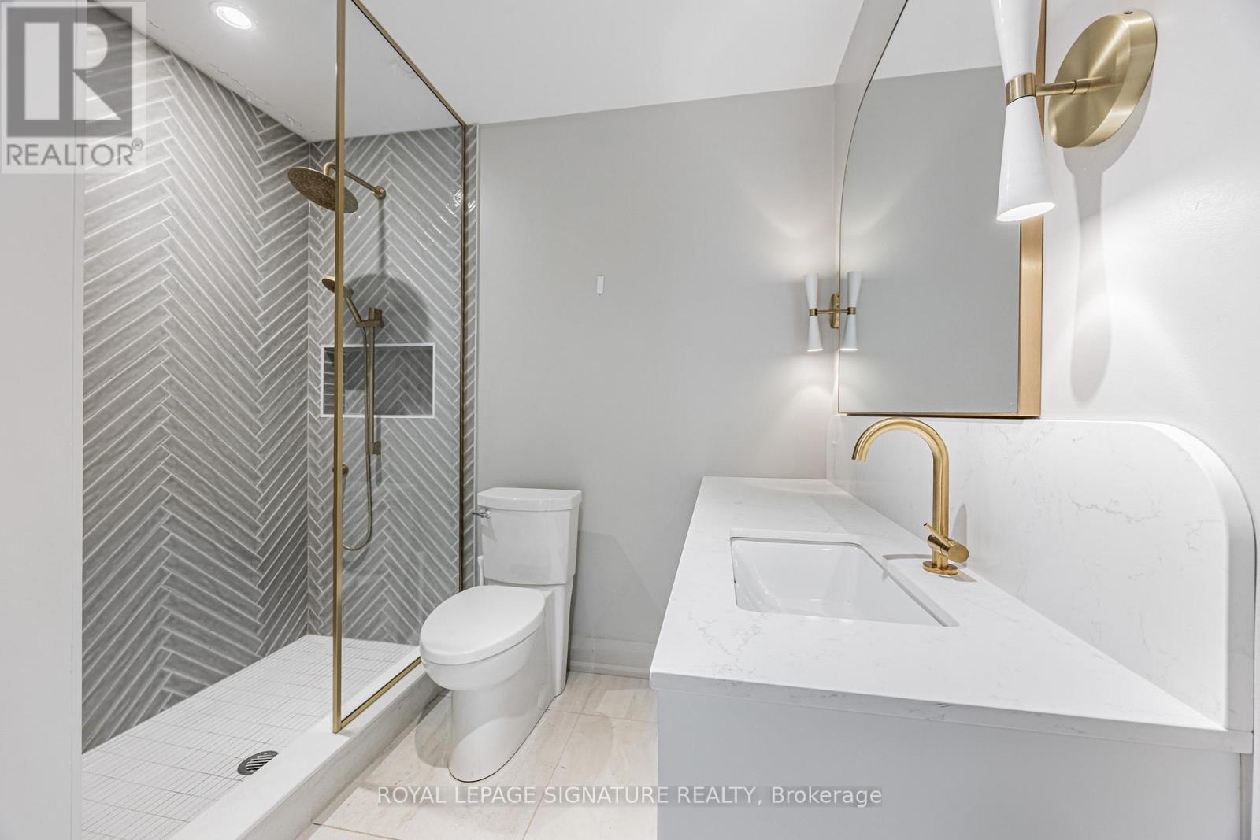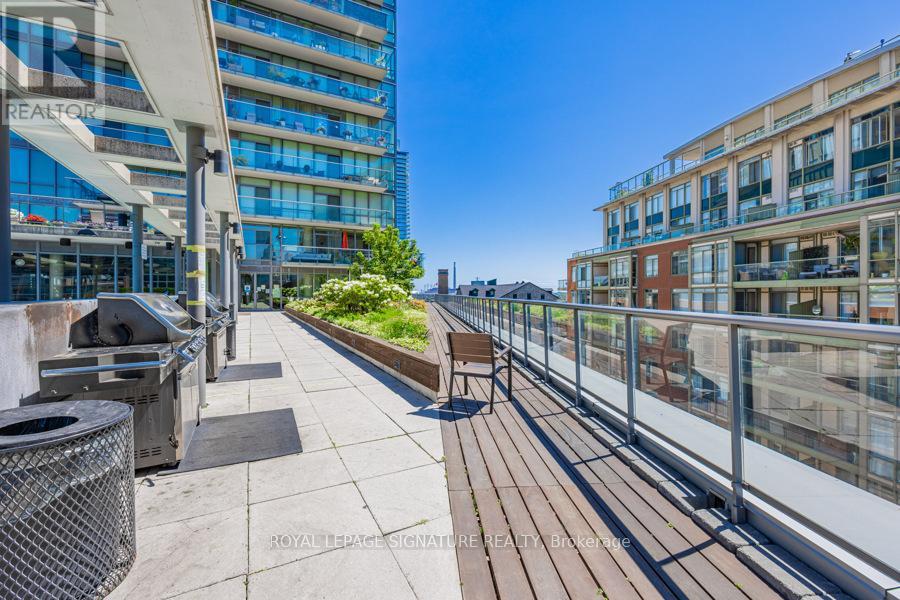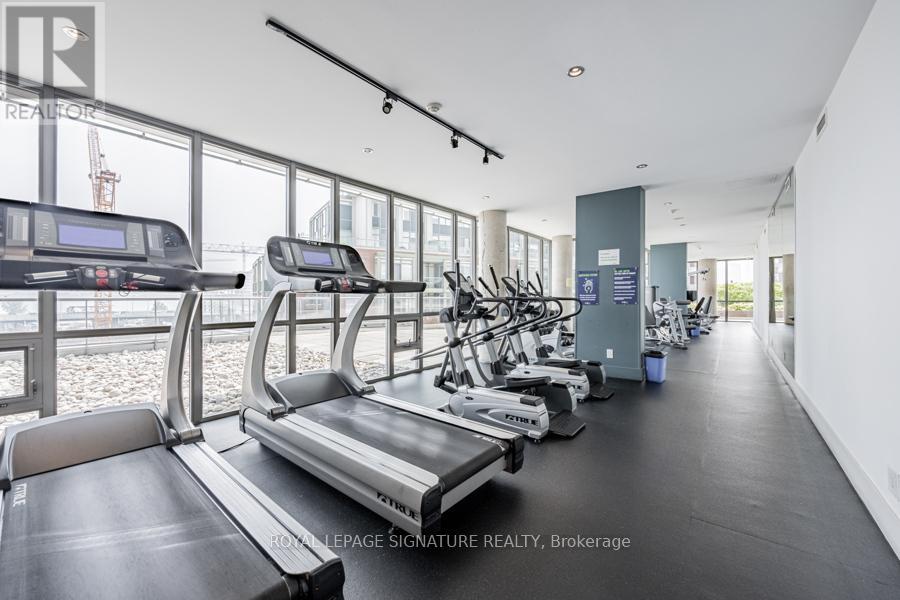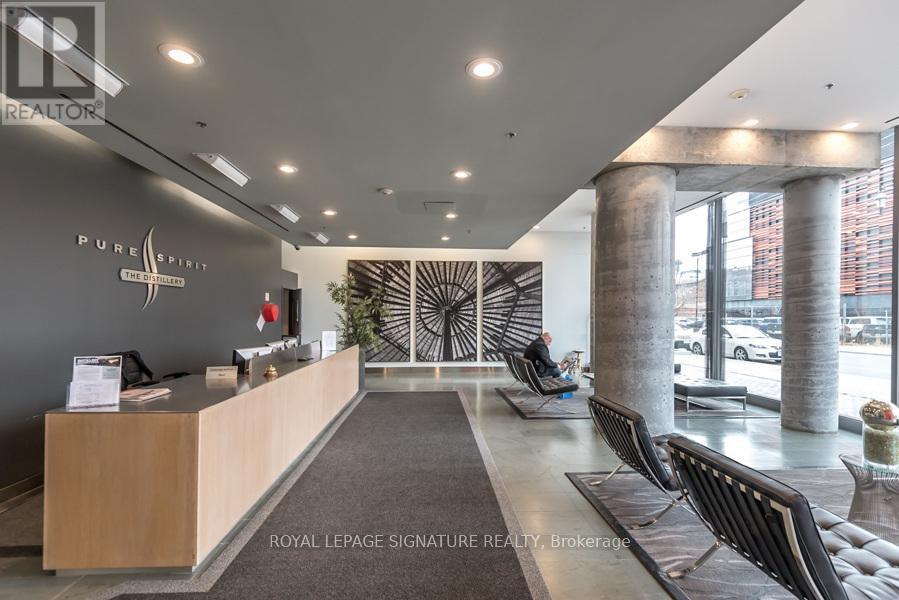2 Bedroom
2 Bathroom
800 - 899 sqft
Central Air Conditioning
Forced Air
$3,900 Monthly
Here Is Luxury Living In The Heart Of The Historical Distillery District. This Large 2 Bedroom 2 Baths Has Been Completely Renovated With Artful And Elegant Finishes. With Almost 1000sqft of living space, Including The Large Terrace Balcony With Spectacular City and Water Views. The Open Concept Kitchen With New Stainless Appliances And Long Kitchen Island Makes It An Ideal Entertainment Space. The Bedrooms and Bathrooms Are Thoughtfully Place On Opposite Ends Of The Unit for Extra Privacy. Master Has His And Her Closets With Ensuite Soaker Tub And Rain Shower Head. Second Bedroom Is Unusually Large And Fully Opens Up To Living Area Which Allows It To Double As Office Or Extra Entertainment Space If Needed. Floor to Ceiling Windows Throughout But Also Has Blackout Blinds. Large Hallway Closets Provide Ample Storage. This Building Has Fantastic Amenities Including But Not Limited To Party Room, Media Room, Outdoor Pool, Sauna, Guest Suites And 24 Hour Concierge. Steps To Great Shopping, Local Markets And Easy Access To Transit And Highway. (id:50787)
Property Details
|
MLS® Number
|
C12114181 |
|
Property Type
|
Single Family |
|
Community Name
|
Waterfront Communities C8 |
|
Community Features
|
Pet Restrictions |
|
Features
|
Carpet Free, In Suite Laundry |
|
Parking Space Total
|
1 |
Building
|
Bathroom Total
|
2 |
|
Bedrooms Above Ground
|
2 |
|
Bedrooms Total
|
2 |
|
Age
|
11 To 15 Years |
|
Amenities
|
Security/concierge, Exercise Centre, Party Room, Sauna |
|
Appliances
|
Cooktop, Dishwasher, Microwave, Range, Window Coverings, Refrigerator |
|
Cooling Type
|
Central Air Conditioning |
|
Exterior Finish
|
Brick Facing |
|
Flooring Type
|
Hardwood |
|
Heating Fuel
|
Natural Gas |
|
Heating Type
|
Forced Air |
|
Size Interior
|
800 - 899 Sqft |
|
Type
|
Apartment |
Parking
Land
Rooms
| Level |
Type |
Length |
Width |
Dimensions |
|
Flat |
Living Room |
3.04 m |
3.61 m |
3.04 m x 3.61 m |
|
Flat |
Kitchen |
5 m |
6.87 m |
5 m x 6.87 m |
|
Flat |
Dining Room |
5 m |
6.87 m |
5 m x 6.87 m |
|
Flat |
Primary Bedroom |
4.45 m |
3.11 m |
4.45 m x 3.11 m |
|
Flat |
Bedroom 2 |
2.94 m |
3.69 m |
2.94 m x 3.69 m |
https://www.realtor.ca/real-estate/28238425/2406-33-mill-street-toronto-waterfront-communities-waterfront-communities-c8








