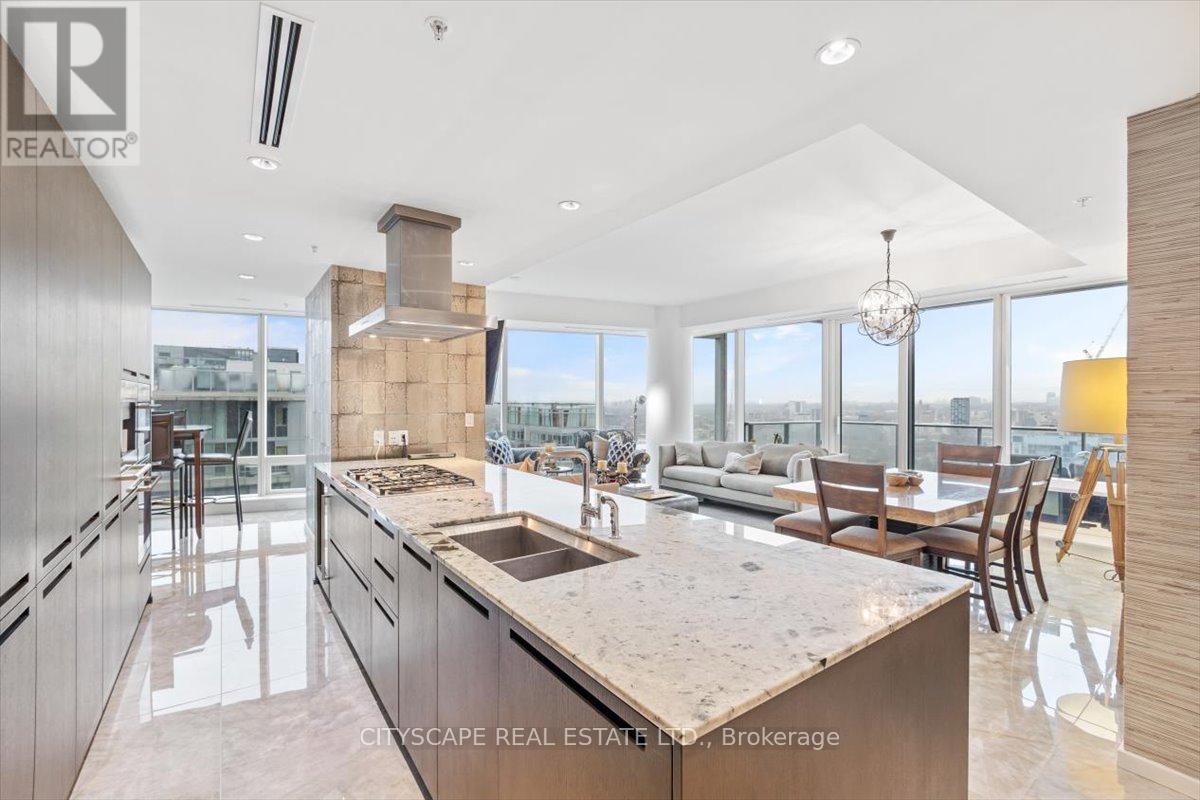3 Bedroom
3 Bathroom
1600 - 1799 sqft
Central Air Conditioning
Forced Air
$9,000 Monthly
Experience elevated living in this fully furnished luxury suite at the prestigious Residences of Shangri-La Toronto. Perched on the 36th floor, this expansive 1,746 sq. ft. corner unit offers unobstructed views through floor-to-ceiling windows, high ceilings, and sophisticated finishes throughout. Featuring two spacious bedrooms plus a large enclosed den with doors perfect as a third bedroom or private office this suite also includes two full bathrooms, a powder room, and a full-size laundry room. The gourmet Boffi kitchen is equipped with Miele and Sub-Zero appliances, wine fridges, and a built-in Miele coffee machine. The primary suite includes a luxurious five-piece ensuite and a generous walk-in closet. Enjoy world-class amenities and the convenience of a private underground garage space. Just bring your suitcase and settle into five-star living in the heart of downtown Toronto (id:50787)
Property Details
|
MLS® Number
|
C12114187 |
|
Property Type
|
Single Family |
|
Neigbourhood
|
Spadina—Fort York |
|
Community Name
|
Bay Street Corridor |
|
Amenities Near By
|
Hospital, Park, Public Transit |
|
Community Features
|
Pet Restrictions |
|
Features
|
Balcony |
|
Parking Space Total
|
1 |
|
View Type
|
View |
Building
|
Bathroom Total
|
3 |
|
Bedrooms Above Ground
|
2 |
|
Bedrooms Below Ground
|
1 |
|
Bedrooms Total
|
3 |
|
Age
|
11 To 15 Years |
|
Amenities
|
Car Wash, Security/concierge, Exercise Centre, Recreation Centre |
|
Appliances
|
Oven - Built-in, Dishwasher, Dryer, Furniture, Microwave, Oven, Range, Washer, Window Coverings, Refrigerator |
|
Cooling Type
|
Central Air Conditioning |
|
Exterior Finish
|
Stone |
|
Flooring Type
|
Porcelain Tile, Hardwood |
|
Half Bath Total
|
1 |
|
Heating Fuel
|
Natural Gas |
|
Heating Type
|
Forced Air |
|
Size Interior
|
1600 - 1799 Sqft |
|
Type
|
Apartment |
Parking
Land
|
Acreage
|
No |
|
Land Amenities
|
Hospital, Park, Public Transit |
Rooms
| Level |
Type |
Length |
Width |
Dimensions |
|
Flat |
Foyer |
1.83 m |
2.41 m |
1.83 m x 2.41 m |
|
Flat |
Living Room |
6.35 m |
4.45 m |
6.35 m x 4.45 m |
|
Flat |
Dining Room |
6.35 m |
4 m |
6.35 m x 4 m |
|
Flat |
Kitchen |
4.85 m |
2.79 m |
4.85 m x 2.79 m |
|
Flat |
Primary Bedroom |
3.68 m |
4.83 m |
3.68 m x 4.83 m |
|
Flat |
Bedroom 2 |
3.38 m |
3.38 m |
3.38 m x 3.38 m |
|
Flat |
Office |
2.72 m |
3.61 m |
2.72 m x 3.61 m |
|
Flat |
Laundry Room |
2.49 m |
2.11 m |
2.49 m x 2.11 m |
https://www.realtor.ca/real-estate/28238426/3605-180-university-avenue-toronto-bay-street-corridor-bay-street-corridor



























