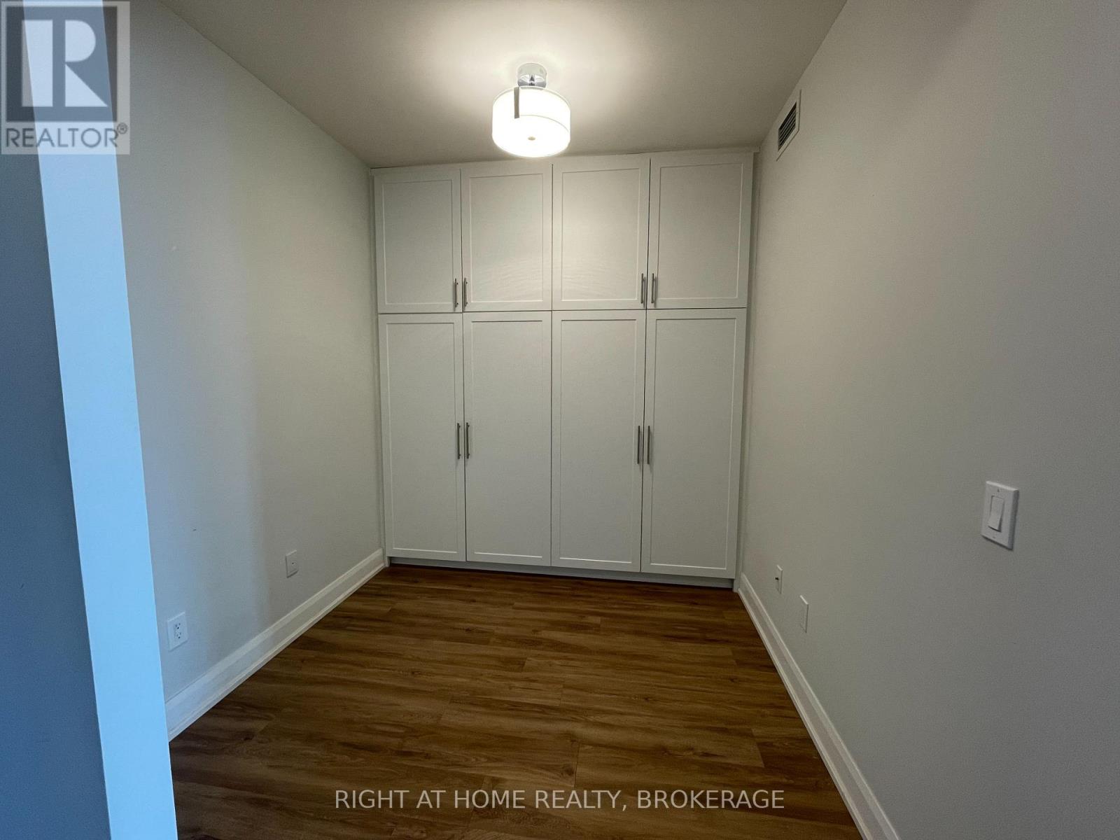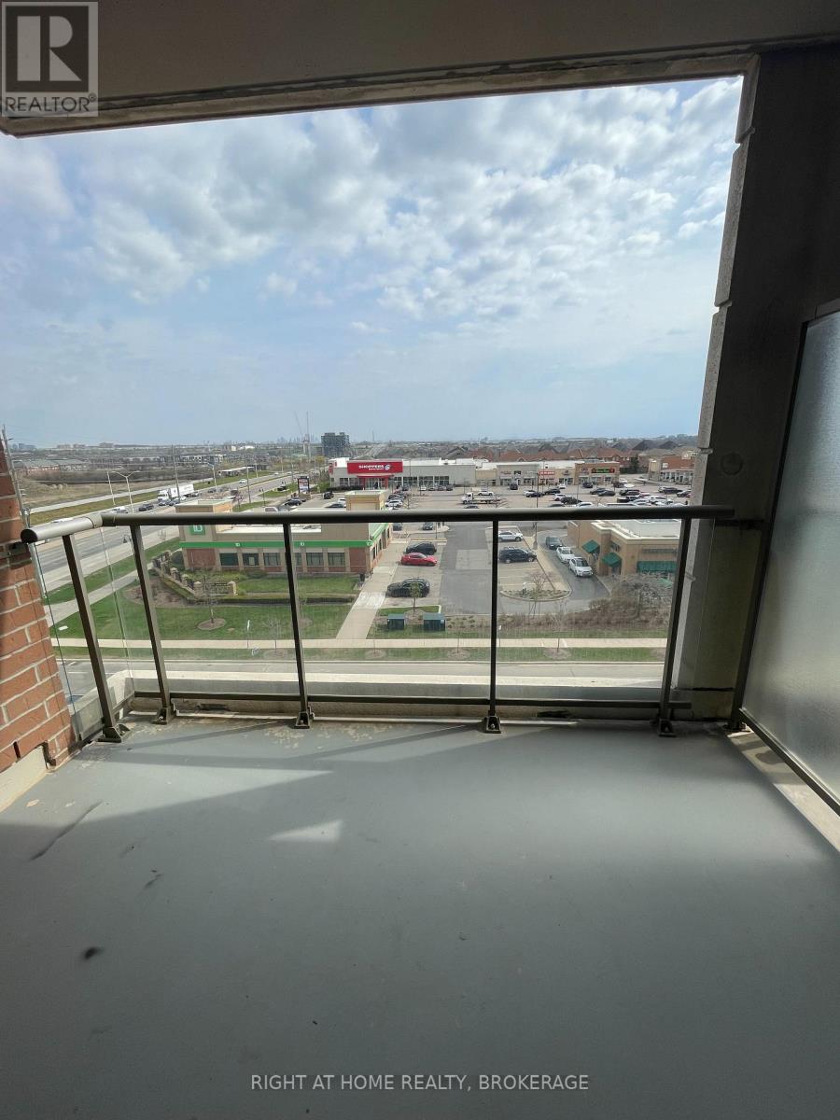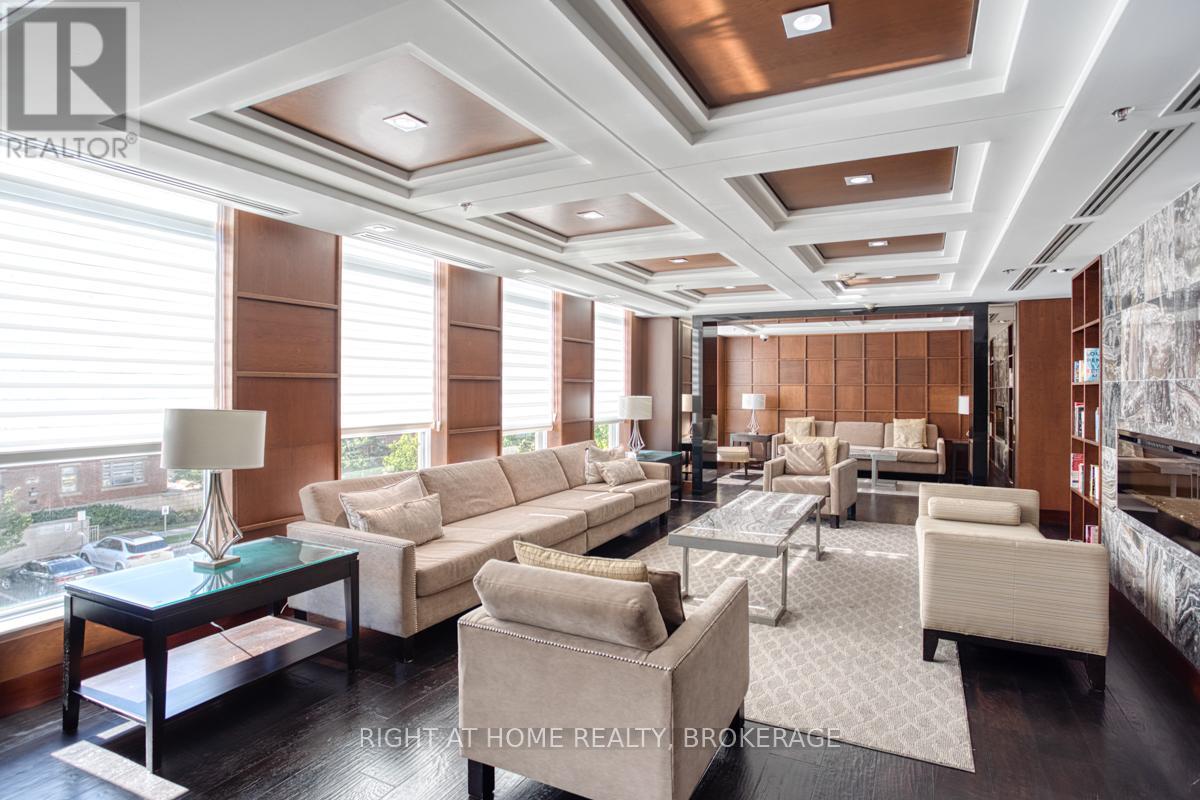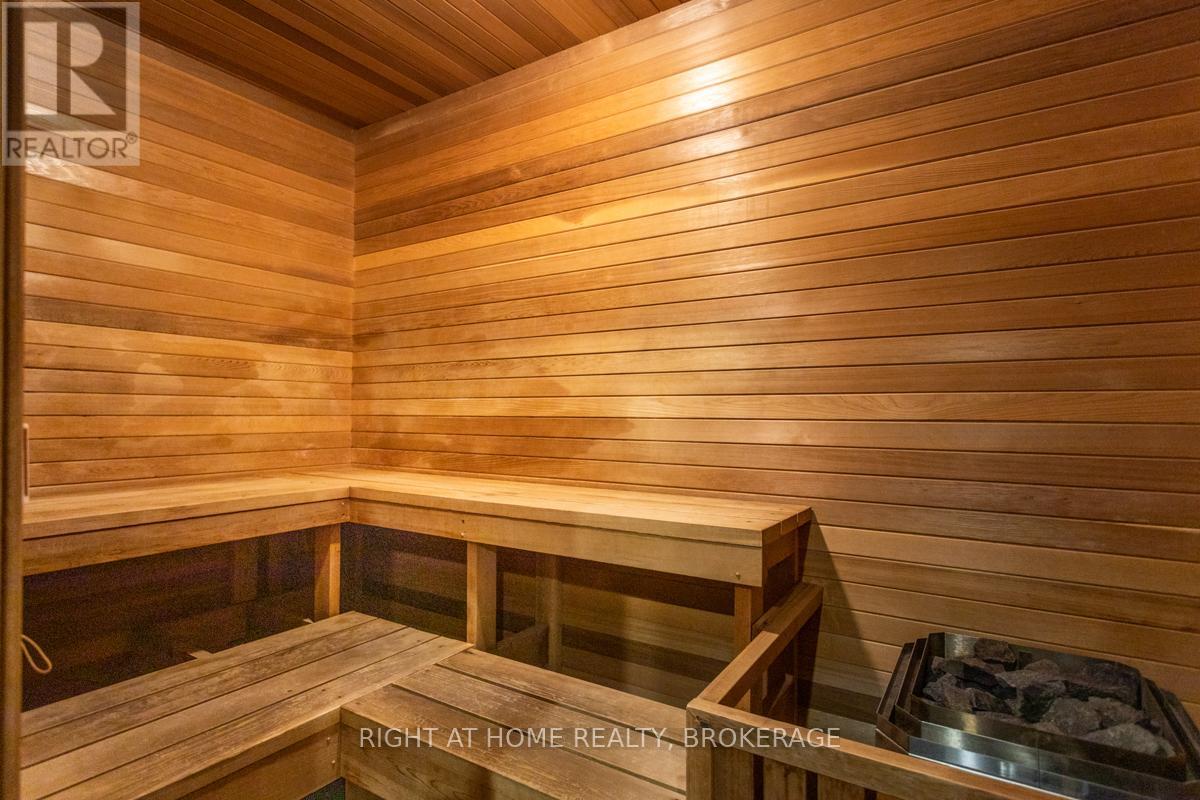2 Bedroom
1 Bathroom
700 - 799 sqft
Central Air Conditioning
Forced Air
$2,550 Monthly
Spacious 1 bedroom plus Den & 1 bathroom condo, Located in the upscale neighborhood of Joshua Creek. This open-concept condo is filled with natural light and enhanced by high ceilings and engineered hardwood floor throughout. The kitchen offers quartz countertops and stainless steel appliances. The bedroom includes a large mirrored closet with built-ins, while the spacious den is enhanced by convenient built-in cabinetry. Rent Includes one underground parking spot and a locker. Enjoy upscale amenities including a swimming pool, hot tub, fully equipped gym, sauna, and a spacious party room with a full kitchen perfect for hosting guests. The building also offers two guest suites for added convenience, along with 24-hour concierge service. Conveniently located across the street from TD Bank, Shoppers Drug Mart, and a variety of other amenities. Just minutes to Highways 403, 407, and the QEW, as well as Oakville Transit, Oakville GO, Oakville Place, and the hospital. (id:50787)
Property Details
|
MLS® Number
|
W12114180 |
|
Property Type
|
Single Family |
|
Community Name
|
1009 - JC Joshua Creek |
|
Amenities Near By
|
Park, Public Transit, Schools |
|
Community Features
|
Pet Restrictions |
|
Features
|
Ravine, Balcony, Level |
|
Parking Space Total
|
1 |
Building
|
Bathroom Total
|
1 |
|
Bedrooms Above Ground
|
1 |
|
Bedrooms Below Ground
|
1 |
|
Bedrooms Total
|
2 |
|
Age
|
11 To 15 Years |
|
Amenities
|
Security/concierge, Exercise Centre, Recreation Centre, Visitor Parking, Storage - Locker |
|
Cooling Type
|
Central Air Conditioning |
|
Exterior Finish
|
Brick |
|
Half Bath Total
|
1 |
|
Heating Fuel
|
Natural Gas |
|
Heating Type
|
Forced Air |
|
Size Interior
|
700 - 799 Sqft |
|
Type
|
Apartment |
Parking
Land
|
Acreage
|
No |
|
Land Amenities
|
Park, Public Transit, Schools |
Rooms
| Level |
Type |
Length |
Width |
Dimensions |
|
Main Level |
Living Room |
6.15 m |
3.33 m |
6.15 m x 3.33 m |
|
Main Level |
Kitchen |
2.44 m |
2.44 m |
2.44 m x 2.44 m |
|
Main Level |
Den |
2.67 m |
2.95 m |
2.67 m x 2.95 m |
|
Main Level |
Primary Bedroom |
4.34 m |
2.95 m |
4.34 m x 2.95 m |
https://www.realtor.ca/real-estate/28238452/523-2480-prince-michael-drive-oakville-jc-joshua-creek-1009-jc-joshua-creek


































