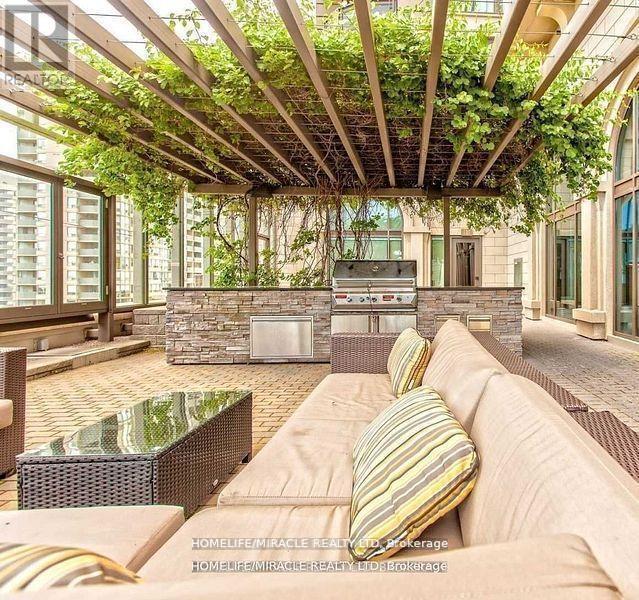2 Bedroom
1 Bathroom
600 - 699 sqft
Central Air Conditioning
Forced Air
$2,499 Monthly
Upscale 1 Bedroom Den Condo Available To Move In From July 1st! This Condo Features Laminate Flooring, Premium Kitchen W/ Granite Countertops, Excellent Layout, And A Good Sized Den That Can Be Used As 2nd Bedroom. Steps To Square One, Celebration Square, Transit, Sheridan College, Ymca, Minutes To Hwys. State Of The Art Amenities Include Gym, Pool, Steam Room, Sauna, Bbq Terrace, Rock Climbing, Party Room, Private Theater & More! 1 Year Lease Or Furnished Short Term Options Available. (id:50787)
Property Details
|
MLS® Number
|
W12114141 |
|
Property Type
|
Single Family |
|
Community Name
|
City Centre |
|
Amenities Near By
|
Park, Public Transit, Schools |
|
Community Features
|
Pet Restrictions, Community Centre, School Bus |
|
Easement
|
None |
|
Features
|
Balcony, Carpet Free |
|
Parking Space Total
|
1 |
|
View Type
|
Unobstructed Water View |
Building
|
Bathroom Total
|
1 |
|
Bedrooms Above Ground
|
1 |
|
Bedrooms Below Ground
|
1 |
|
Bedrooms Total
|
2 |
|
Amenities
|
Security/concierge, Recreation Centre, Visitor Parking, Exercise Centre, Storage - Locker |
|
Appliances
|
Dishwasher, Dryer, Microwave, Stove, Washer, Refrigerator |
|
Cooling Type
|
Central Air Conditioning |
|
Exterior Finish
|
Concrete |
|
Flooring Type
|
Laminate, Ceramic |
|
Heating Fuel
|
Natural Gas |
|
Heating Type
|
Forced Air |
|
Size Interior
|
600 - 699 Sqft |
|
Type
|
Apartment |
Parking
Land
|
Access Type
|
Public Docking |
|
Acreage
|
No |
|
Land Amenities
|
Park, Public Transit, Schools |
Rooms
| Level |
Type |
Length |
Width |
Dimensions |
|
Main Level |
Living Room |
4.55 m |
3.2 m |
4.55 m x 3.2 m |
|
Main Level |
Dining Room |
4.55 m |
3.2 m |
4.55 m x 3.2 m |
|
Main Level |
Kitchen |
4.55 m |
1.98 m |
4.55 m x 1.98 m |
|
Main Level |
Den |
3.13 m |
2.77 m |
3.13 m x 2.77 m |
|
Main Level |
Bedroom |
3.34 m |
3.05 m |
3.34 m x 3.05 m |
https://www.realtor.ca/real-estate/28238268/616-385-prince-of-wales-drive-mississauga-city-centre-city-centre



















