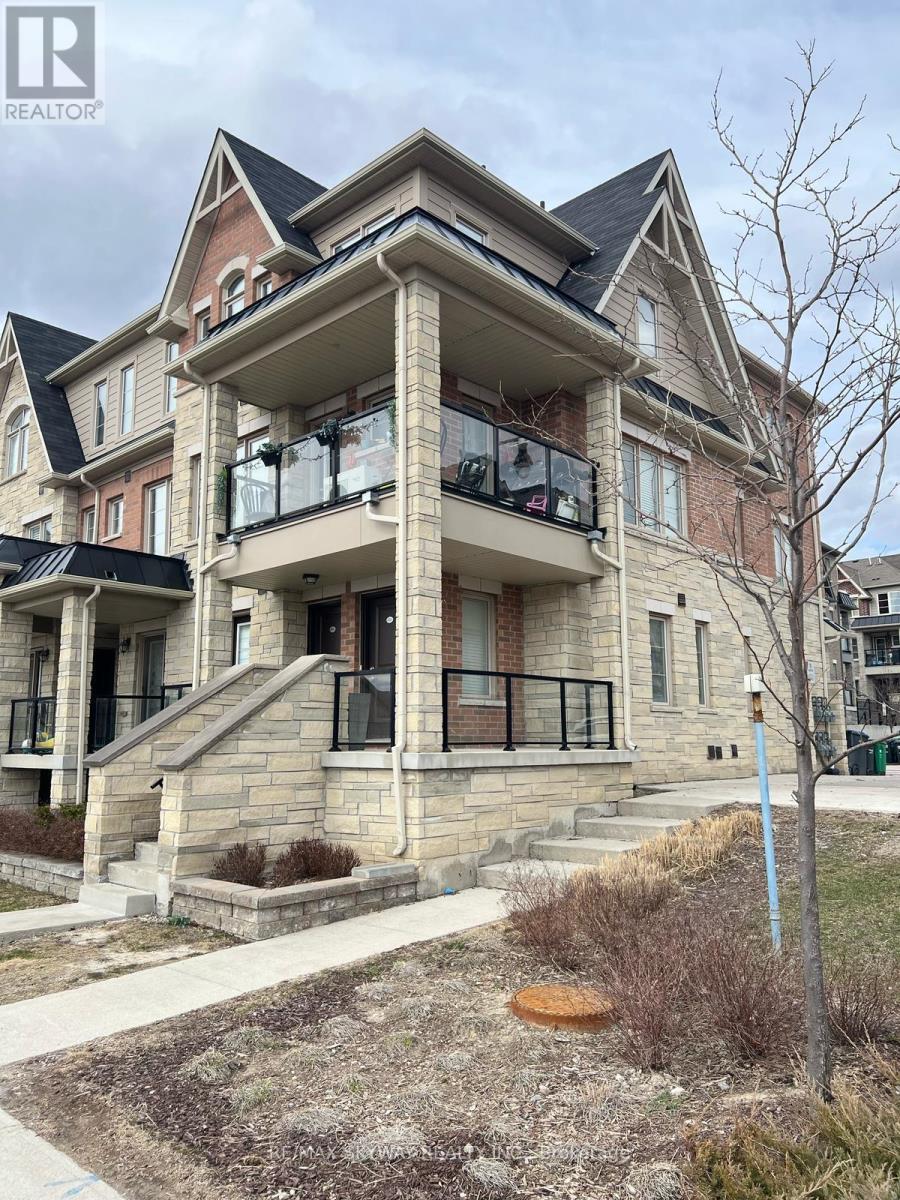289-597-1980
infolivingplus@gmail.com
103 - 200 Veterans Drive Brampton (Northwest Brampton), Ontario L7A 4S6
3 Bedroom
3 Bathroom
1400 - 1599 sqft
Forced Air
$777,000Maintenance, Insurance, Parking
$330.95 Monthly
Maintenance, Insurance, Parking
$330.95 MonthlyMust See *** Absolutely Stunning *** Corner unit Stacked Townhouse *** For sale in Northwest Brampton , 3 Bedrooms, 2.5 Bath Enclosed Balcony , Sun Filled , South & east View, Oak Staircase, Laminated Flooring on the Main Floor, Very Spacious & Clean , Minutes to Brampton Transit & Mount Pleasant Go Station, Established Community, walk Way To Longo's , School , park , Banks *** See Additional Remarks to data form" (id:50787)
Open House
This property has open houses!
May
3
Saturday
Starts at:
1:00 pm
Ends at:3:00 pm
Property Details
| MLS® Number | W12082293 |
| Property Type | Single Family |
| Community Name | Northwest Brampton |
| Community Features | Pet Restrictions |
| Equipment Type | Water Heater |
| Features | Balcony |
| Parking Space Total | 2 |
| Rental Equipment Type | Water Heater |
Building
| Bathroom Total | 3 |
| Bedrooms Above Ground | 3 |
| Bedrooms Total | 3 |
| Flooring Type | Ceramic, Laminate, Carpeted |
| Half Bath Total | 1 |
| Heating Fuel | Natural Gas |
| Heating Type | Forced Air |
| Size Interior | 1400 - 1599 Sqft |
| Type | Row / Townhouse |
Parking
| Attached Garage | |
| Garage |
Land
| Acreage | No |
| Zoning Description | Residential -r4a(3) |
Rooms
| Level | Type | Length | Width | Dimensions |
|---|---|---|---|---|
| Second Level | Primary Bedroom | 4.14 m | 3.04 m | 4.14 m x 3.04 m |
| Second Level | Bedroom | 3.38 m | 2.86 m | 3.38 m x 2.86 m |
| Second Level | Bedroom | 3.41 m | 2.74 m | 3.41 m x 2.74 m |
| Second Level | Bathroom | Measurements not available | ||
| Second Level | Bathroom | Measurements not available | ||
| Main Level | Kitchen | 3.04 m | 2.77 m | 3.04 m x 2.77 m |
| Main Level | Great Room | 5.79 m | 5.82 m | 5.79 m x 5.82 m |
| Main Level | Dining Room | 5.79 m | 5.82 m | 5.79 m x 5.82 m |
| Main Level | Bathroom | Measurements not available |





