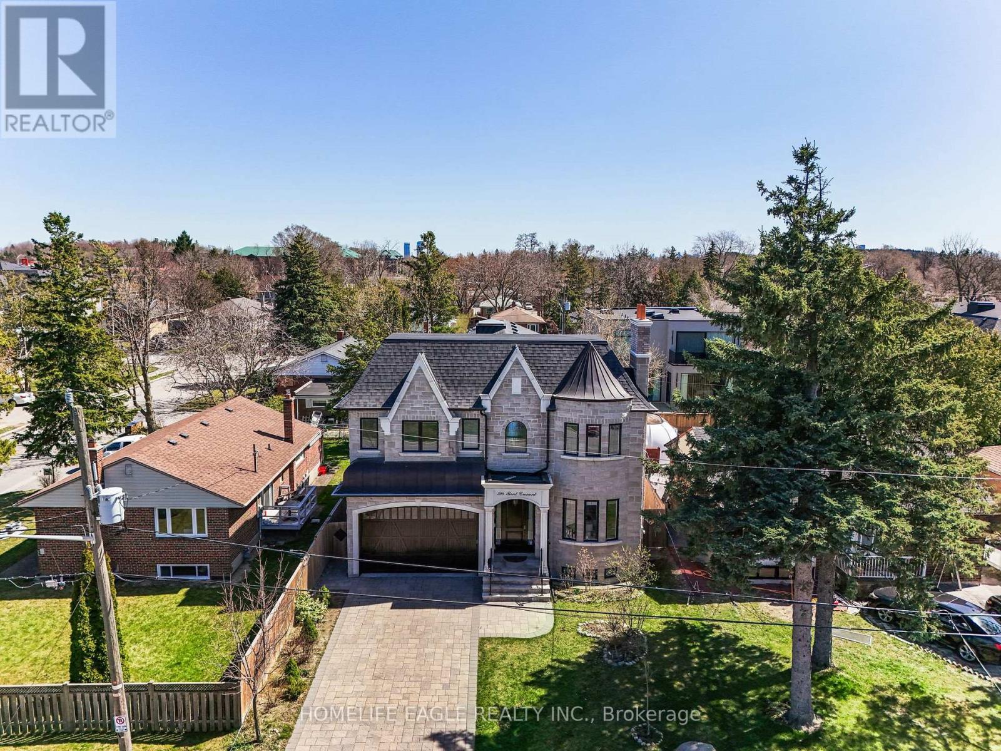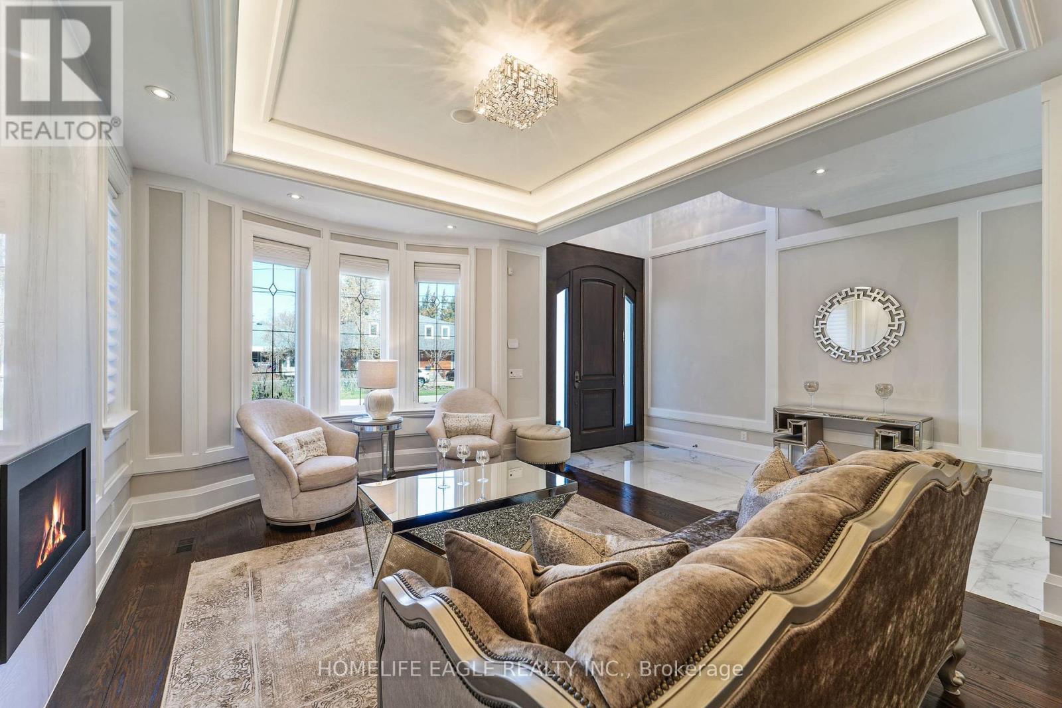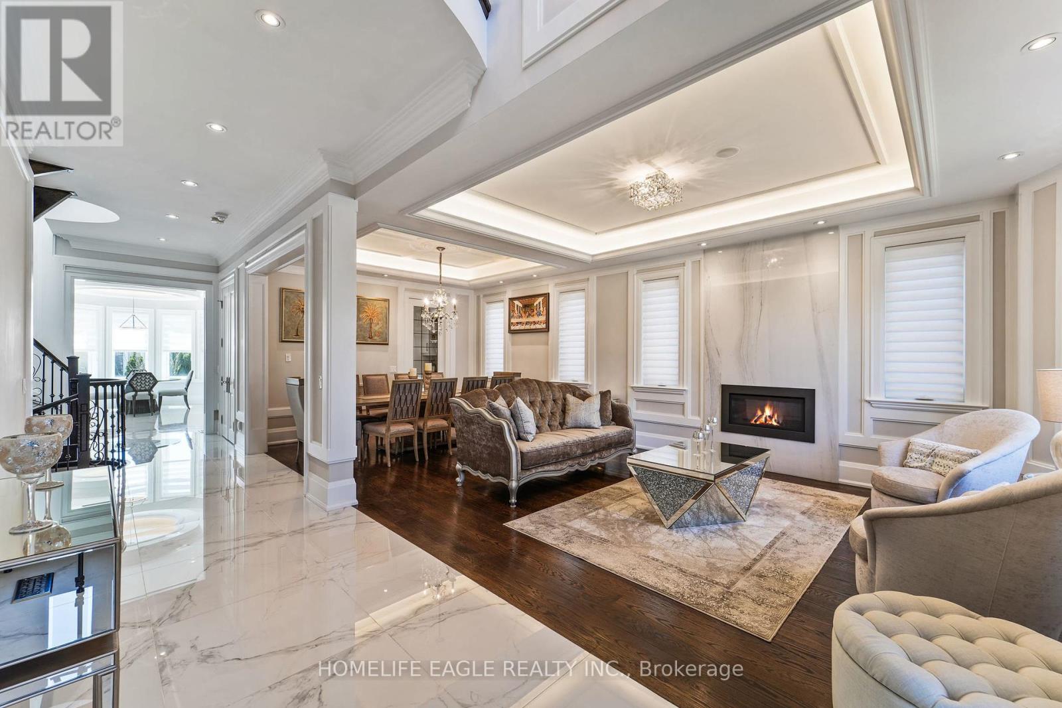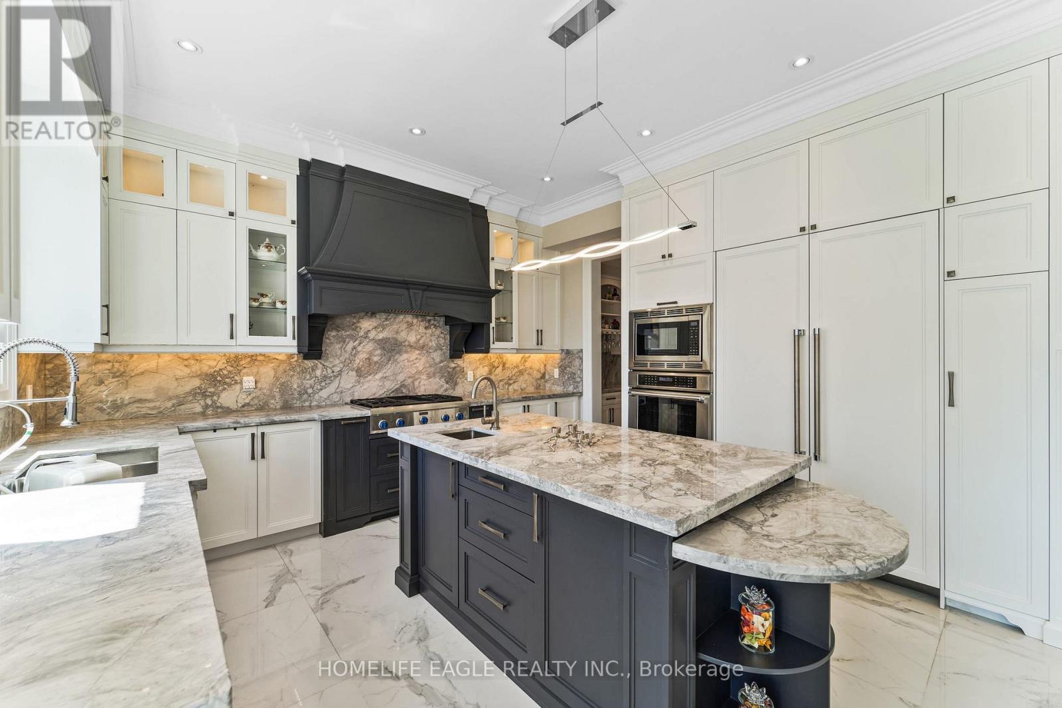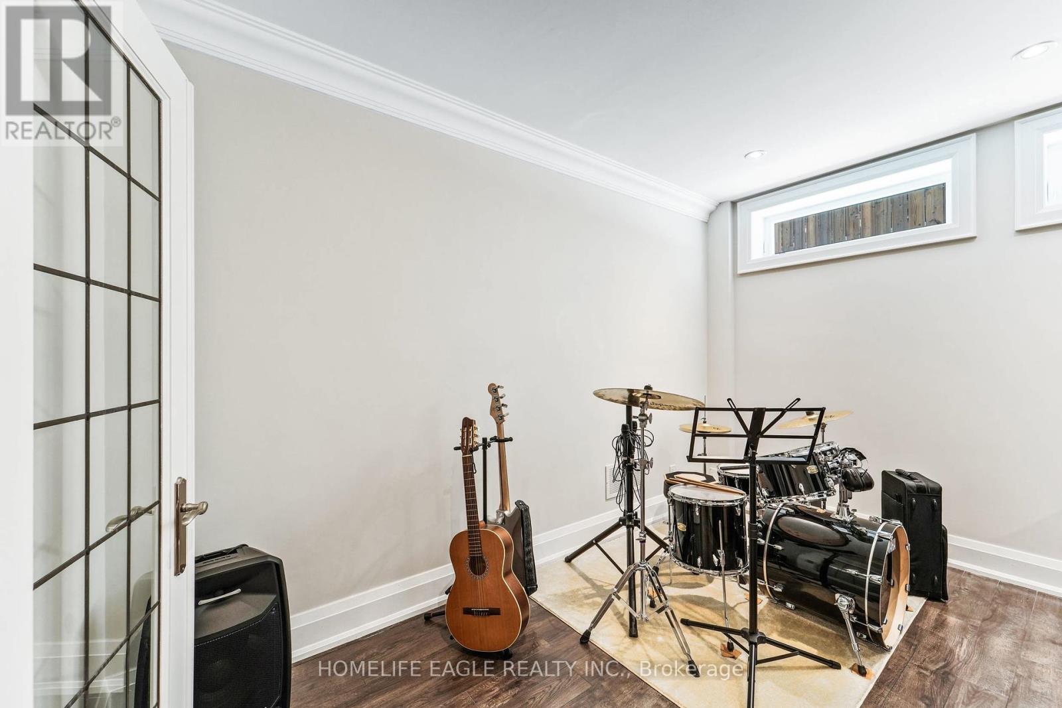5 Bedroom
6 Bathroom
3000 - 3500 sqft
Fireplace
Central Air Conditioning
Forced Air
$2,898,000
Welcome to a Rare Opportunity For Families Seeking Space, Tranquility, and a True Sense of Home. Modern Design & Excellent Layout! 4+1 Bedrooms. All Bdrms w Private Ensuite+ Fully Custom Shelved w/I Closet. 6 Washrooms, 10' Main Fl, Bost Eloquent Waffle Ceil, Layered Crown Molding. Noble Open Concept Liv/Din Rm, with Stone F/Ps, Gourmet Kit with B/I High End Appliances & Large Breakfast Area , Custom Pantry and Luxury Oak Wine Cellar, Stylish Office W/Oak Cabinets. Beautiful Skylight Above Staircase to the Second Flr. 2 Laundries( 2nd FLr &Bsmnt).Heated Flrs In Fin W/Up Bsmt, Rec Rm W/Fireplace & Wet Bar. H/Thetr incl Projtr W/Screen . One Of A Kind! Close to everything you need. Too Many Features , You Should Come and See. (id:50787)
Property Details
|
MLS® Number
|
N12114040 |
|
Property Type
|
Single Family |
|
Community Name
|
Crosby |
|
Amenities Near By
|
Hospital, Park, Schools |
|
Features
|
Sump Pump |
|
Parking Space Total
|
6 |
Building
|
Bathroom Total
|
6 |
|
Bedrooms Above Ground
|
4 |
|
Bedrooms Below Ground
|
1 |
|
Bedrooms Total
|
5 |
|
Age
|
New Building |
|
Appliances
|
Water Heater |
|
Basement Development
|
Finished |
|
Basement Features
|
Separate Entrance, Walk Out |
|
Basement Type
|
N/a (finished) |
|
Construction Style Attachment
|
Detached |
|
Cooling Type
|
Central Air Conditioning |
|
Exterior Finish
|
Brick, Stone |
|
Fireplace Present
|
Yes |
|
Fireplace Total
|
4 |
|
Flooring Type
|
Hardwood, Marble |
|
Foundation Type
|
Unknown |
|
Half Bath Total
|
1 |
|
Heating Fuel
|
Natural Gas |
|
Heating Type
|
Forced Air |
|
Stories Total
|
2 |
|
Size Interior
|
3000 - 3500 Sqft |
|
Type
|
House |
|
Utility Water
|
Municipal Water |
Parking
Land
|
Acreage
|
No |
|
Land Amenities
|
Hospital, Park, Schools |
|
Sewer
|
Sanitary Sewer |
|
Size Depth
|
110 Ft |
|
Size Frontage
|
50 Ft |
|
Size Irregular
|
50 X 110 Ft |
|
Size Total Text
|
50 X 110 Ft |
Rooms
| Level |
Type |
Length |
Width |
Dimensions |
|
Second Level |
Bedroom 4 |
3.67 m |
3.52 m |
3.67 m x 3.52 m |
|
Second Level |
Laundry Room |
2.75 m |
2.34 m |
2.75 m x 2.34 m |
|
Second Level |
Primary Bedroom |
7.21 m |
4.2 m |
7.21 m x 4.2 m |
|
Second Level |
Bedroom 2 |
5.67 m |
4.3 m |
5.67 m x 4.3 m |
|
Second Level |
Bedroom 3 |
3.67 m |
3.63 m |
3.67 m x 3.63 m |
|
Basement |
Recreational, Games Room |
10.58 m |
4.38 m |
10.58 m x 4.38 m |
|
Basement |
Bedroom |
3.87 m |
3.89 m |
3.87 m x 3.89 m |
|
Basement |
Media |
5.6 m |
3.87 m |
5.6 m x 3.87 m |
|
Basement |
Laundry Room |
2.97 m |
1.93 m |
2.97 m x 1.93 m |
|
Main Level |
Living Room |
4.24 m |
3.91 m |
4.24 m x 3.91 m |
|
Main Level |
Dining Room |
3.6 m |
3.91 m |
3.6 m x 3.91 m |
|
Main Level |
Family Room |
4.14 m |
4.01 m |
4.14 m x 4.01 m |
|
Main Level |
Library |
2.95 m |
7 m |
2.95 m x 7 m |
|
Main Level |
Kitchen |
3.48 m |
4.11 m |
3.48 m x 4.11 m |
|
Main Level |
Eating Area |
5.5 m |
2.96 m |
5.5 m x 2.96 m |
https://www.realtor.ca/real-estate/28237845/398-bent-crescent-richmond-hill-crosby-crosby


