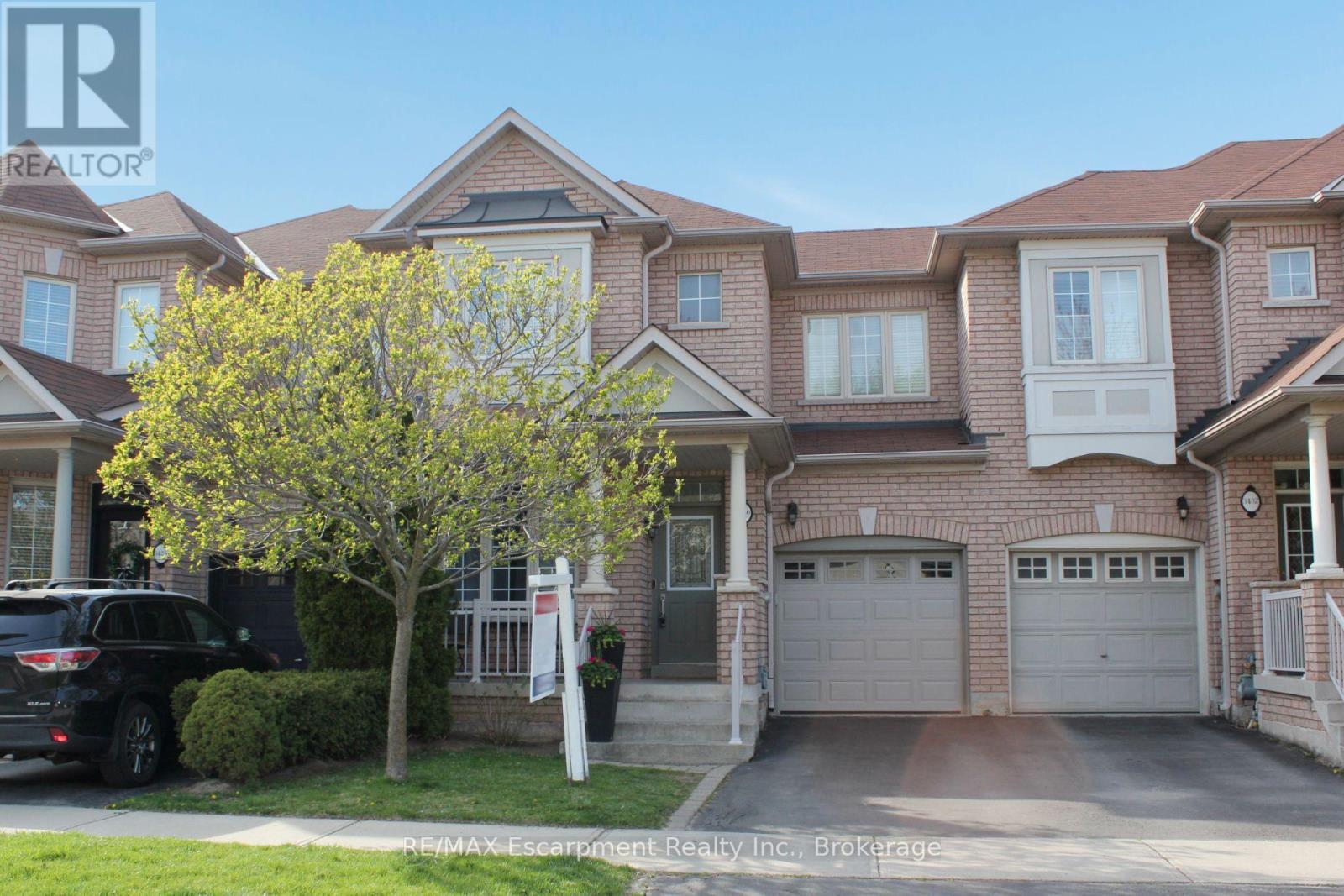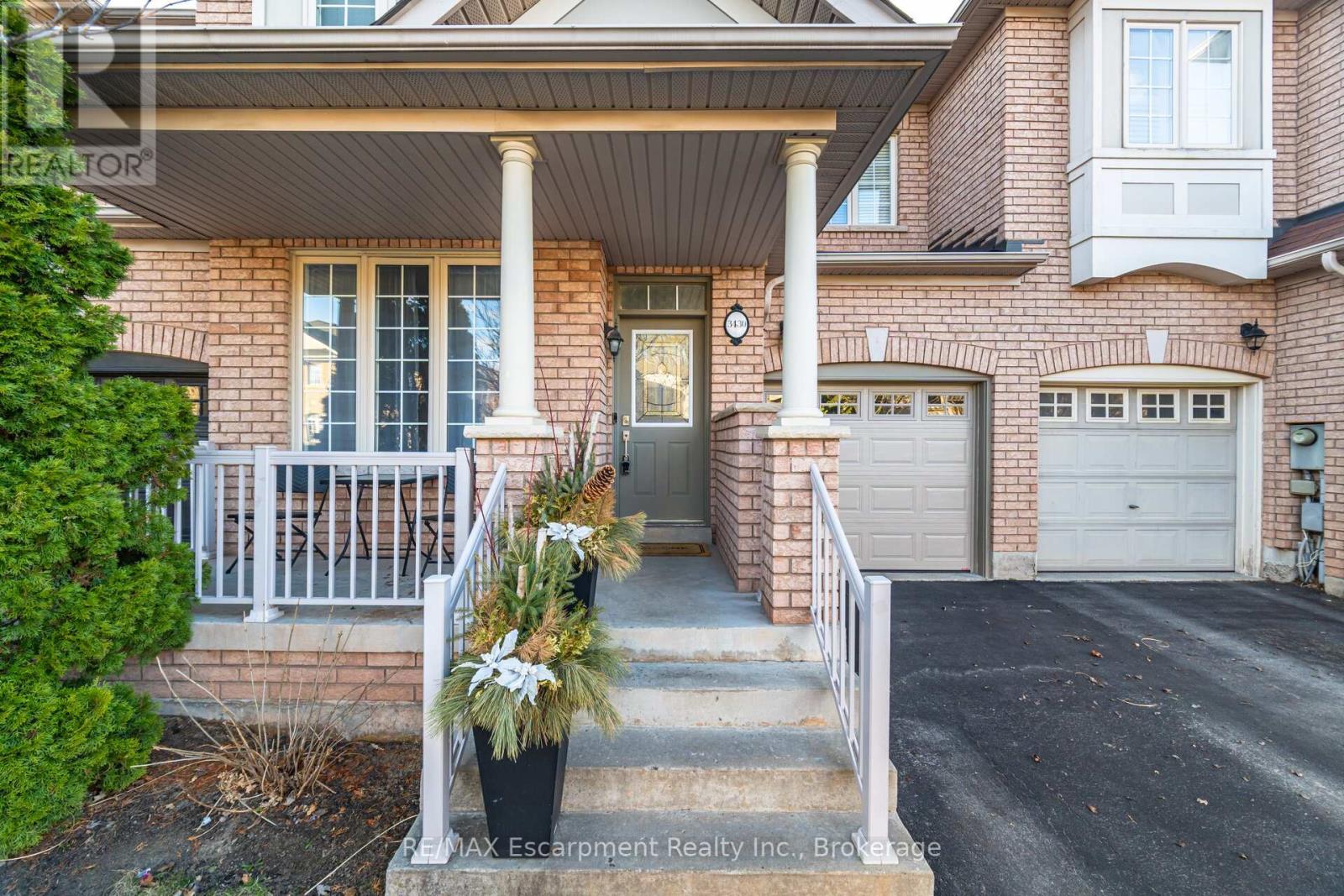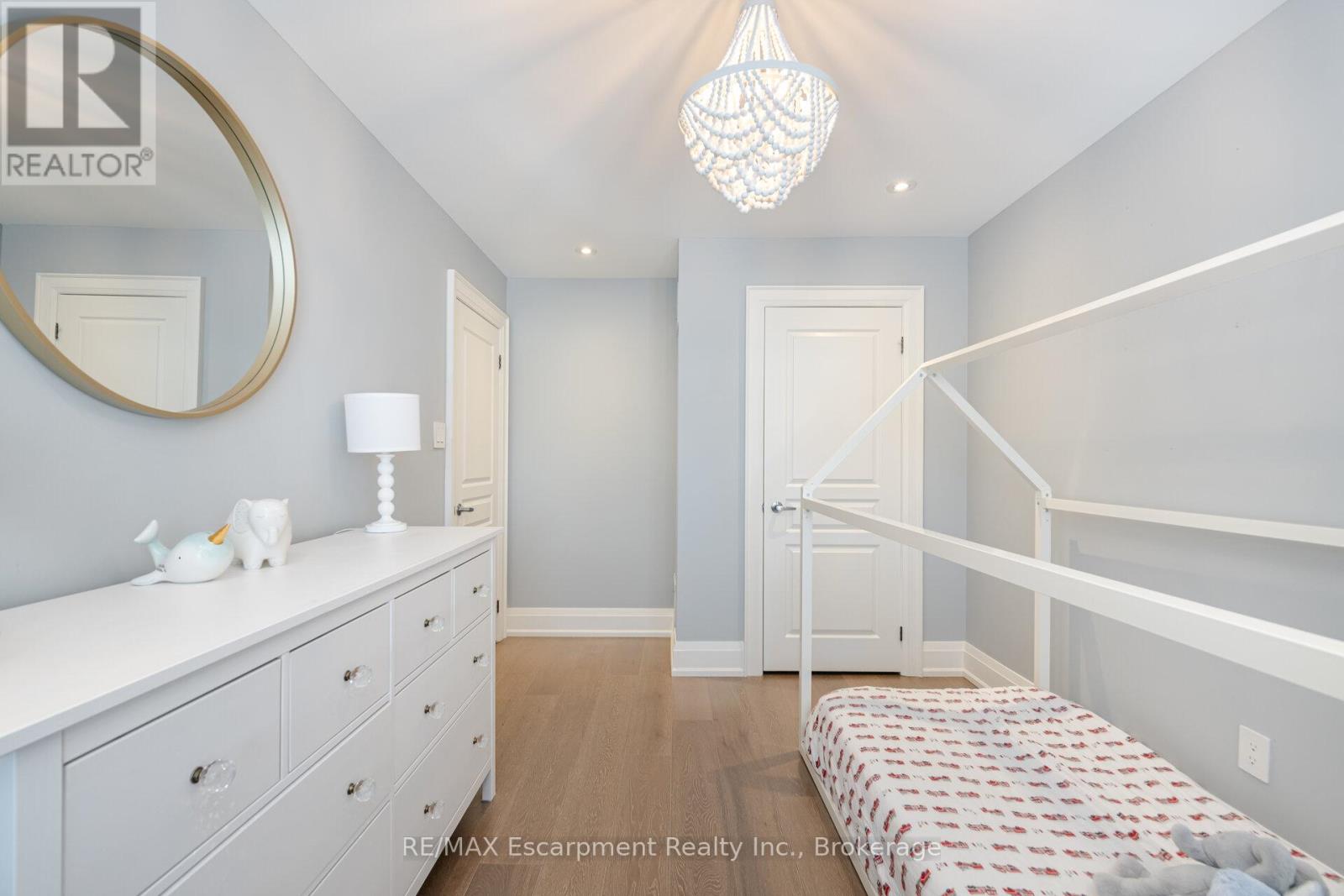3430 Hayhurst Crescent Oakville (Br Bronte), Ontario L6L 6W9
$1,099,000
This beautifully upgraded 3-bedroom 4-bathroom townhouse in South Oakville's Bronte neighbourhood offers the perfect blend of comfort, style, and convenience. Just steps to the lake and vibrant Bronte Village, its ideally located for enjoying everything this waterfront community has to offer. Inside, modern hardwood flooring runs throughout, complementing the updated kitchen with stainless steel appliances, quartz countertops, and a bright breakfast area, ideal for morning coffee or casual meals. The expansive living room and large dining space provide a warm and inviting setting for both entertaining and everyday living. Upstairs, the generously sized bedrooms are designed with comfort in mind. The primary suite features a large walk-in closet and a luxurious soaker tub for your own private retreat. The additional bedrooms are light-filled with ample closet space. The fully finished basement adds even more living space with a large recreation area and extra storage, perfect for a home office, media room, or guest space. A full-size garage offers secure parking and additional room for storage. Located minutes from Bronte Creek Provincial Park, new shopping plazas, top-rated schools, and major highways, this home delivers an exceptional lifestyle in one of Oakville's most desirable communities. Move-in ready and thoughtfully maintained, its an opportunity not to be missed! (id:50787)
Property Details
| MLS® Number | W12114070 |
| Property Type | Single Family |
| Community Name | 1001 - BR Bronte |
| Parking Space Total | 2 |
Building
| Bathroom Total | 4 |
| Bedrooms Above Ground | 3 |
| Bedrooms Total | 3 |
| Amenities | Fireplace(s) |
| Appliances | Water Heater, Dishwasher, Dryer, Microwave, Hood Fan, Stove, Washer, Window Coverings, Refrigerator |
| Basement Development | Finished |
| Basement Type | N/a (finished) |
| Construction Style Attachment | Attached |
| Cooling Type | Central Air Conditioning |
| Exterior Finish | Brick |
| Fireplace Present | Yes |
| Flooring Type | Hardwood, Carpeted |
| Foundation Type | Poured Concrete |
| Half Bath Total | 1 |
| Heating Fuel | Natural Gas |
| Heating Type | Forced Air |
| Stories Total | 2 |
| Size Interior | 1100 - 1500 Sqft |
| Type | Row / Townhouse |
| Utility Water | Municipal Water |
Parking
| Attached Garage | |
| Garage |
Land
| Acreage | No |
| Sewer | Sanitary Sewer |
| Size Depth | 88 Ft ,7 In |
| Size Frontage | 24 Ft ,7 In |
| Size Irregular | 24.6 X 88.6 Ft |
| Size Total Text | 24.6 X 88.6 Ft |
| Zoning Description | Rm1 |
Rooms
| Level | Type | Length | Width | Dimensions |
|---|---|---|---|---|
| Second Level | Primary Bedroom | 3.44 m | 4.03 m | 3.44 m x 4.03 m |
| Second Level | Bedroom 2 | 4.39 m | 2.84 m | 4.39 m x 2.84 m |
| Second Level | Bedroom 3 | 3.64 m | 3.19 m | 3.64 m x 3.19 m |
| Basement | Recreational, Games Room | 5.78 m | 3.49 m | 5.78 m x 3.49 m |
| Basement | Other | 2.46 m | 1.56 m | 2.46 m x 1.56 m |
| Basement | Laundry Room | 2.35 m | 1.79 m | 2.35 m x 1.79 m |
| Main Level | Dining Room | 3.99 m | 2.46 m | 3.99 m x 2.46 m |
| Main Level | Living Room | 5.21 m | 3.17 m | 5.21 m x 3.17 m |
| Main Level | Kitchen | 3.47 m | 2.46 m | 3.47 m x 2.46 m |
| Main Level | Eating Area | 1.56 m | 2.46 m | 1.56 m x 2.46 m |
https://www.realtor.ca/real-estate/28237924/3430-hayhurst-crescent-oakville-br-bronte-1001-br-bronte













































