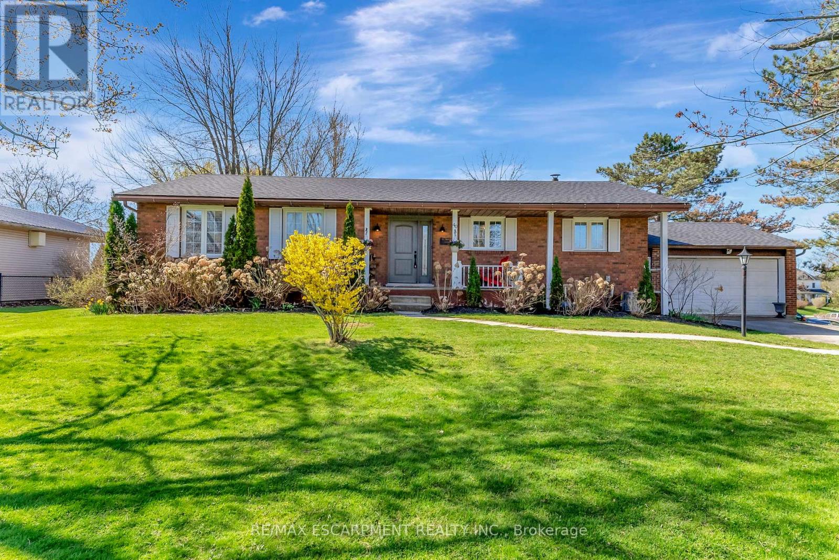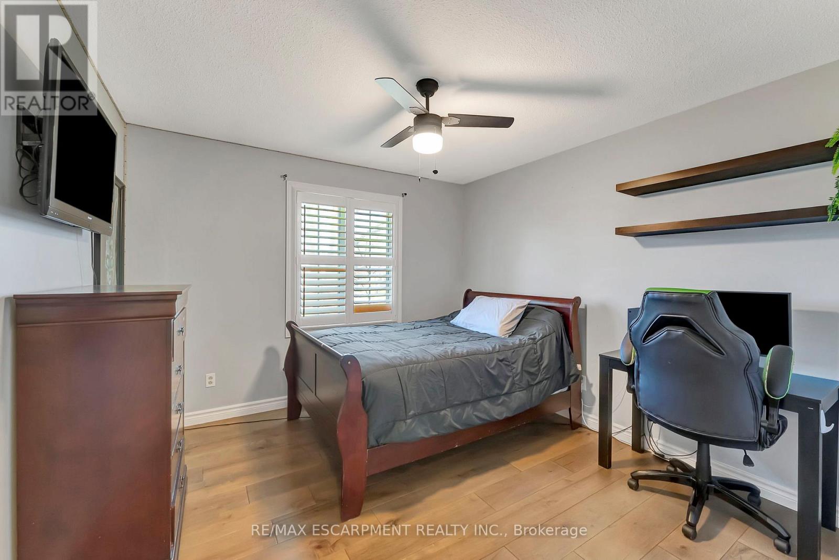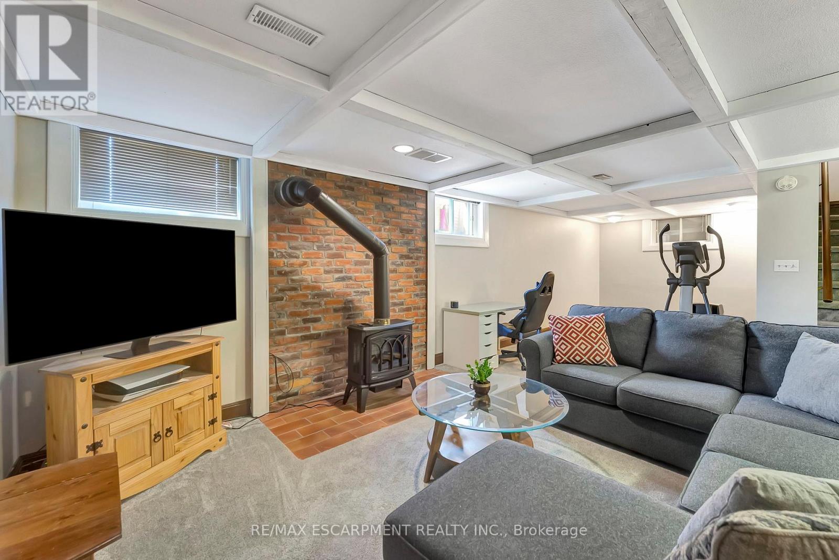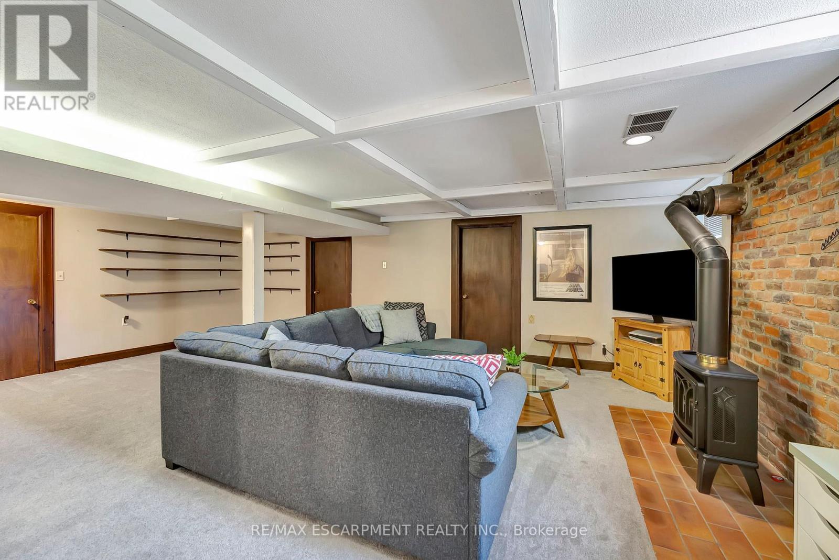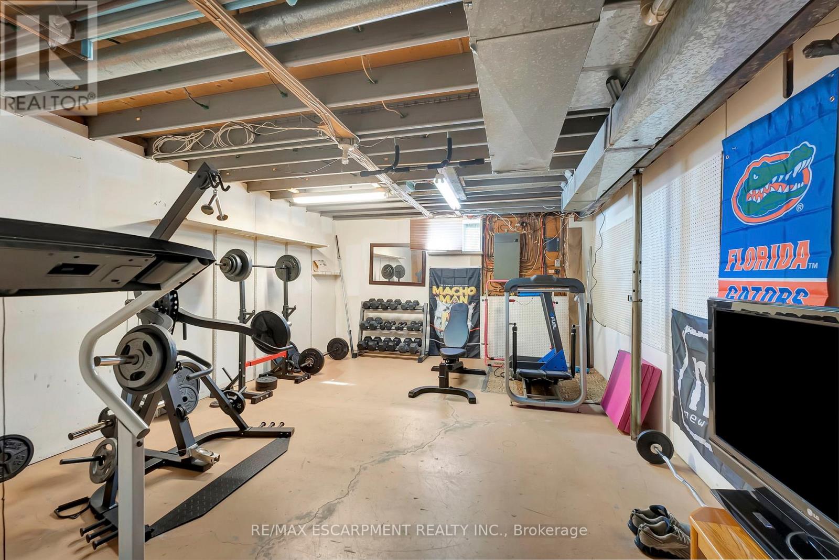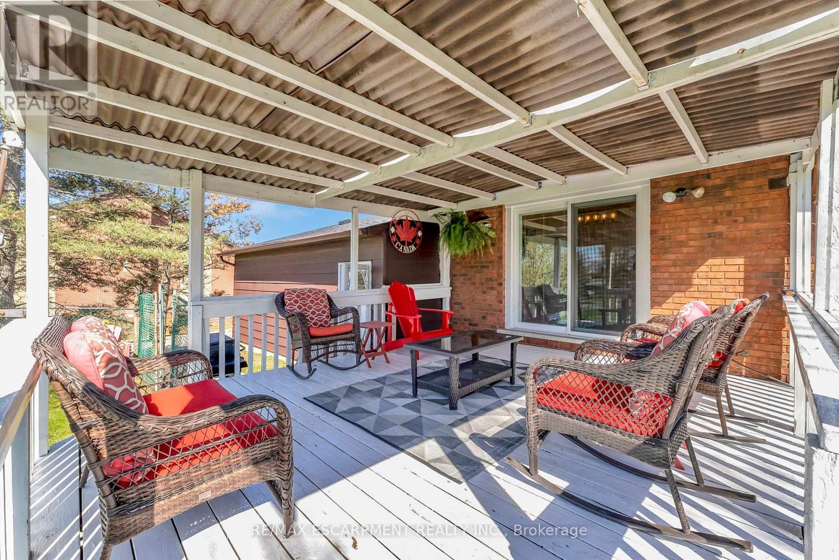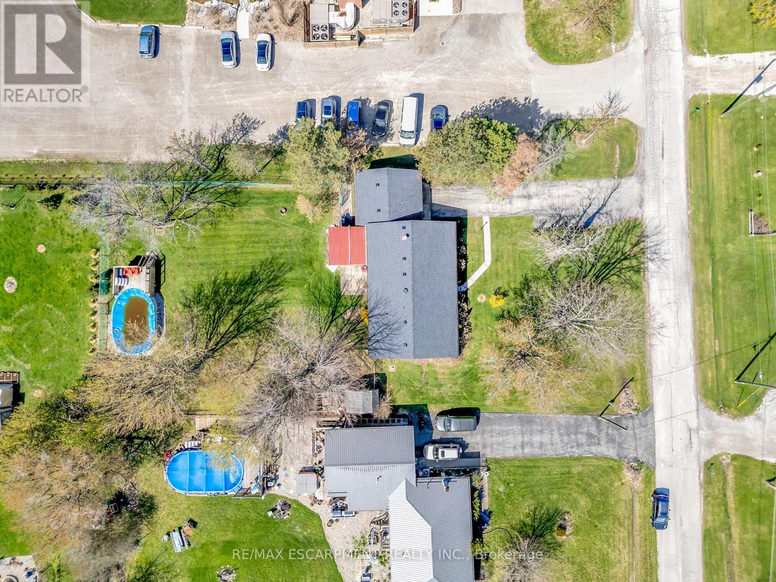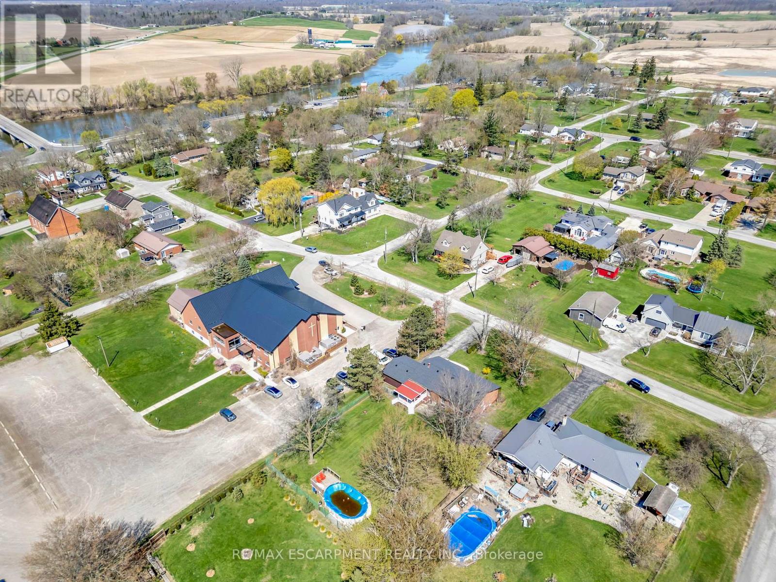40 King Avenue Haldimand, Ontario N0A 1R0
$895,000
Welcome to this meticulously maintained home with pride of ownership evident throughout. Located in a serene neighbourhood walking distance from the Grand River. Recent updates include: New roof (Fall 2024), engineered hardwood on the main level (2021), main-floor bath renovation (2021/2022), all main-floor windows, exterior doors, interior doors and trim (2021/2022), and AC (2022/2023). The main-floor kitchen also has an eat-in kitchen, and flows to a spacious living/dining room with an electric fireplace and sliding doors to a fully fenced backyard oasis with an above-ground pool. Three bright bedrooms are also on the main floor, including a 2-piece ensuite in the primary bedroom. A 4-piece bath completes the main floor. The basement has a cozy family rec room with a second electric fireplace, large laundry/utility room, tons of storage space, and a den perfect for guests, gym, or home office. Modern comforts and easy maintenance await. *All Pool & Pool related equipment, central vacuum and microwave "AS IS". (id:50787)
Open House
This property has open houses!
2:00 pm
Ends at:4:00 pm
2:00 pm
Ends at:4:00 pm
Property Details
| MLS® Number | X12114074 |
| Property Type | Single Family |
| Community Name | Haldimand |
| Amenities Near By | Place Of Worship, Schools |
| Community Features | School Bus |
| Features | Irregular Lot Size |
| Parking Space Total | 5 |
| Pool Type | Above Ground Pool |
| Structure | Deck, Porch, Shed |
Building
| Bathroom Total | 2 |
| Bedrooms Above Ground | 3 |
| Bedrooms Total | 3 |
| Age | 31 To 50 Years |
| Amenities | Fireplace(s) |
| Appliances | Oven - Built-in, Water Heater, Central Vacuum, Dishwasher, Dryer, Microwave, Range, Stove, Washer, Window Coverings, Refrigerator |
| Architectural Style | Bungalow |
| Basement Development | Partially Finished |
| Basement Type | Full (partially Finished) |
| Construction Style Attachment | Detached |
| Cooling Type | Central Air Conditioning |
| Exterior Finish | Aluminum Siding, Brick |
| Fireplace Present | Yes |
| Fireplace Total | 2 |
| Foundation Type | Poured Concrete |
| Half Bath Total | 1 |
| Heating Fuel | Natural Gas |
| Heating Type | Forced Air |
| Stories Total | 1 |
| Size Interior | 1100 - 1500 Sqft |
| Type | House |
| Utility Water | Cistern |
Parking
| Attached Garage | |
| Garage |
Land
| Acreage | No |
| Fence Type | Fenced Yard |
| Land Amenities | Place Of Worship, Schools |
| Sewer | Septic System |
| Size Depth | 176 Ft ,1 In |
| Size Frontage | 103 Ft ,2 In |
| Size Irregular | 103.2 X 176.1 Ft |
| Size Total Text | 103.2 X 176.1 Ft|under 1/2 Acre |
| Soil Type | Clay |
| Surface Water | River/stream |
Rooms
| Level | Type | Length | Width | Dimensions |
|---|---|---|---|---|
| Basement | Laundry Room | 5.81 m | 4.34 m | 5.81 m x 4.34 m |
| Basement | Den | 5.81 m | 4.47 m | 5.81 m x 4.47 m |
| Basement | Recreational, Games Room | 8.74 m | 7.72 m | 8.74 m x 7.72 m |
| Basement | Utility Room | 3.31 m | 4.48 m | 3.31 m x 4.48 m |
| Main Level | Dining Room | 3.19 m | 3.14 m | 3.19 m x 3.14 m |
| Main Level | Kitchen | 3.43 m | 3.4 m | 3.43 m x 3.4 m |
| Main Level | Eating Area | 2.94 m | 2.69 m | 2.94 m x 2.69 m |
| Main Level | Primary Bedroom | 3.3 m | 4.22 m | 3.3 m x 4.22 m |
| Main Level | Bathroom | 2.25 m | 1.38 m | 2.25 m x 1.38 m |
| Main Level | Bathroom | 1.5 m | 2.74 m | 1.5 m x 2.74 m |
| Main Level | Bedroom | 3.37 m | 3.44 m | 3.37 m x 3.44 m |
| Main Level | Bedroom | 2.34 m | 3.45 m | 2.34 m x 3.45 m |
| Main Level | Living Room | 5.71 m | 4.21 m | 5.71 m x 4.21 m |
https://www.realtor.ca/real-estate/28238094/40-king-avenue-haldimand-haldimand

