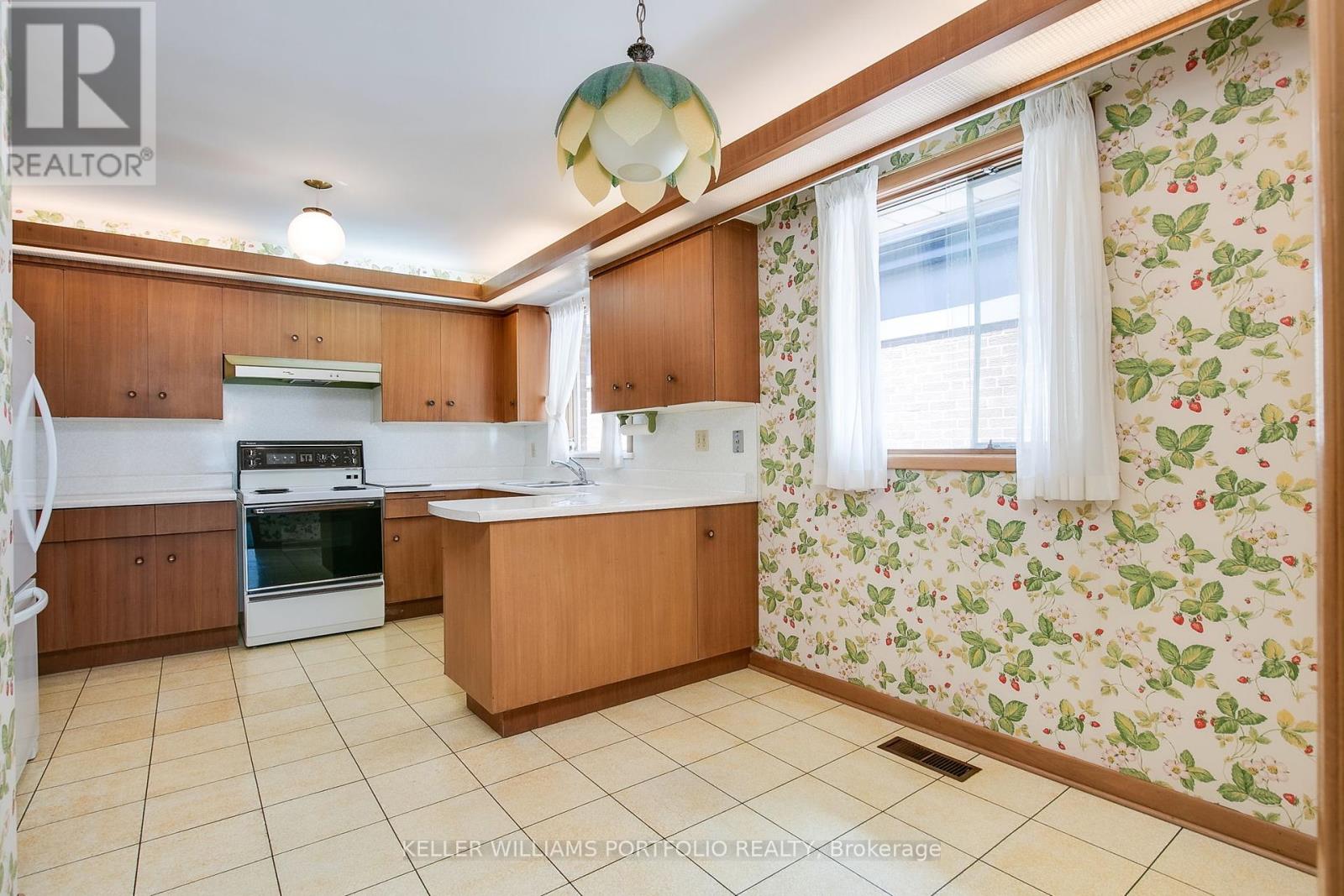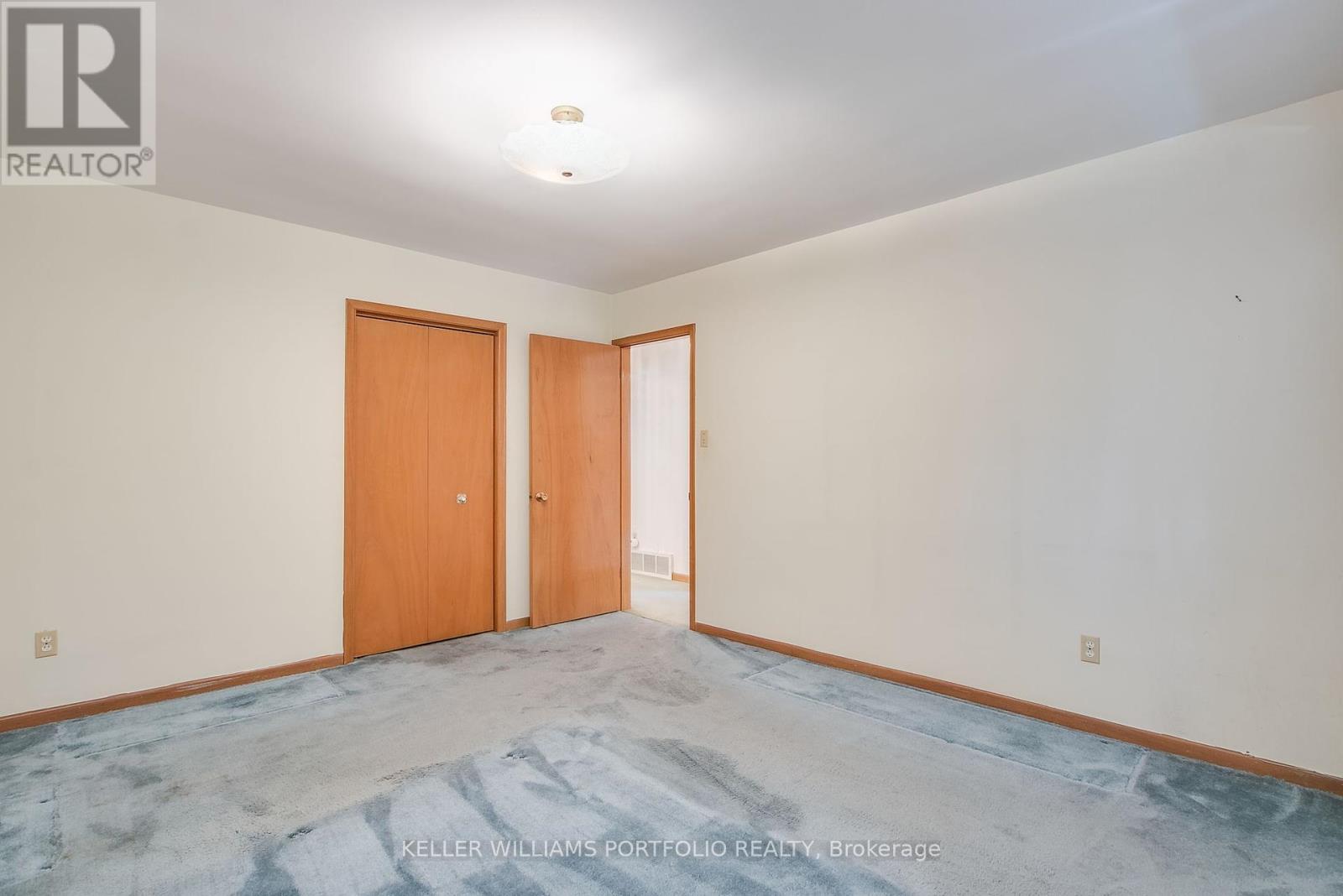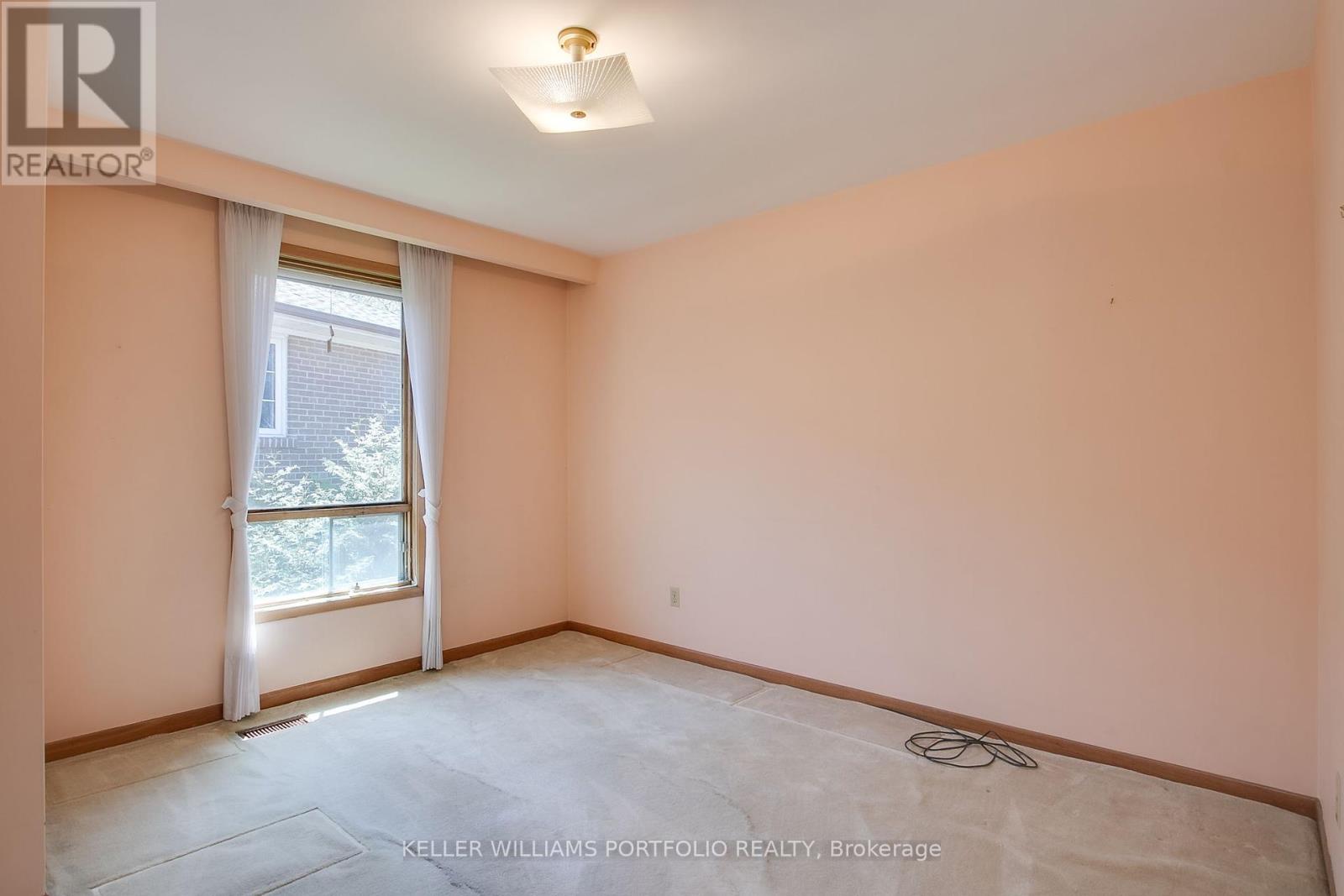10 Innisfree Court Toronto (High Park-Swansea), Ontario M6S 3N8
$1,199,000
Tucked into a quiet cul-de-sac in the heart of Swansea, this solid brick bungalow sits on a rarely offered west-facing pie-shaped lot and offers outstanding potential. With a raised design, the full-height lower level is entirely at grade, featuring a walkout and bright, functional space with room to renovate. The main floor includes an L-shaped living and dining area, a spacious eat-in kitchen, and three generously sized bedrooms, each with large closets and views of the private yard. Located within the Swansea Public School district and just steps to Bloor Street West, this is a fantastic opportunity for a creative buyer to invest in a beloved, family-friendly neighbourhood with long-term upside. (id:50787)
Open House
This property has open houses!
5:00 pm
Ends at:7:00 pm
2:00 pm
Ends at:4:00 pm
2:00 pm
Ends at:4:00 pm
Property Details
| MLS® Number | W12113920 |
| Property Type | Single Family |
| Community Name | High Park-Swansea |
| Amenities Near By | Hospital, Park, Place Of Worship, Public Transit |
| Community Features | School Bus |
| Features | Cul-de-sac |
| Parking Space Total | 4 |
Building
| Bathroom Total | 2 |
| Bedrooms Above Ground | 3 |
| Bedrooms Total | 3 |
| Appliances | Dryer, Freezer, Hood Fan, Stove, Washer, Window Coverings, Refrigerator |
| Architectural Style | Raised Bungalow |
| Basement Development | Finished |
| Basement Features | Walk Out |
| Basement Type | N/a (finished) |
| Construction Style Attachment | Detached |
| Cooling Type | Central Air Conditioning |
| Exterior Finish | Brick |
| Flooring Type | Carpeted, Tile |
| Foundation Type | Block |
| Heating Fuel | Natural Gas |
| Heating Type | Forced Air |
| Stories Total | 1 |
| Size Interior | 1500 - 2000 Sqft |
| Type | House |
| Utility Water | Municipal Water |
Parking
| Garage |
Land
| Acreage | No |
| Land Amenities | Hospital, Park, Place Of Worship, Public Transit |
| Sewer | Sanitary Sewer |
| Size Depth | 103 Ft |
| Size Frontage | 20 Ft ,8 In |
| Size Irregular | 20.7 X 103 Ft ; Widens To 59.69 At Rear |
| Size Total Text | 20.7 X 103 Ft ; Widens To 59.69 At Rear |
Rooms
| Level | Type | Length | Width | Dimensions |
|---|---|---|---|---|
| Lower Level | Recreational, Games Room | 8.71 m | 4.01 m | 8.71 m x 4.01 m |
| Lower Level | Laundry Room | 3.23 m | 2.77 m | 3.23 m x 2.77 m |
| Main Level | Foyer | 1.7 m | 1.35 m | 1.7 m x 1.35 m |
| Main Level | Living Room | 5.94 m | 3.45 m | 5.94 m x 3.45 m |
| Main Level | Dining Room | 3.86 m | 2.87 m | 3.86 m x 2.87 m |
| Main Level | Kitchen | 5.13 m | 3.63 m | 5.13 m x 3.63 m |
| Main Level | Primary Bedroom | 4.19 m | 3.89 m | 4.19 m x 3.89 m |
| Main Level | Bedroom 2 | 4.34 m | 3.63 m | 4.34 m x 3.63 m |
| Main Level | Bedroom 3 | 4.09 m | 3.15 m | 4.09 m x 3.15 m |










































